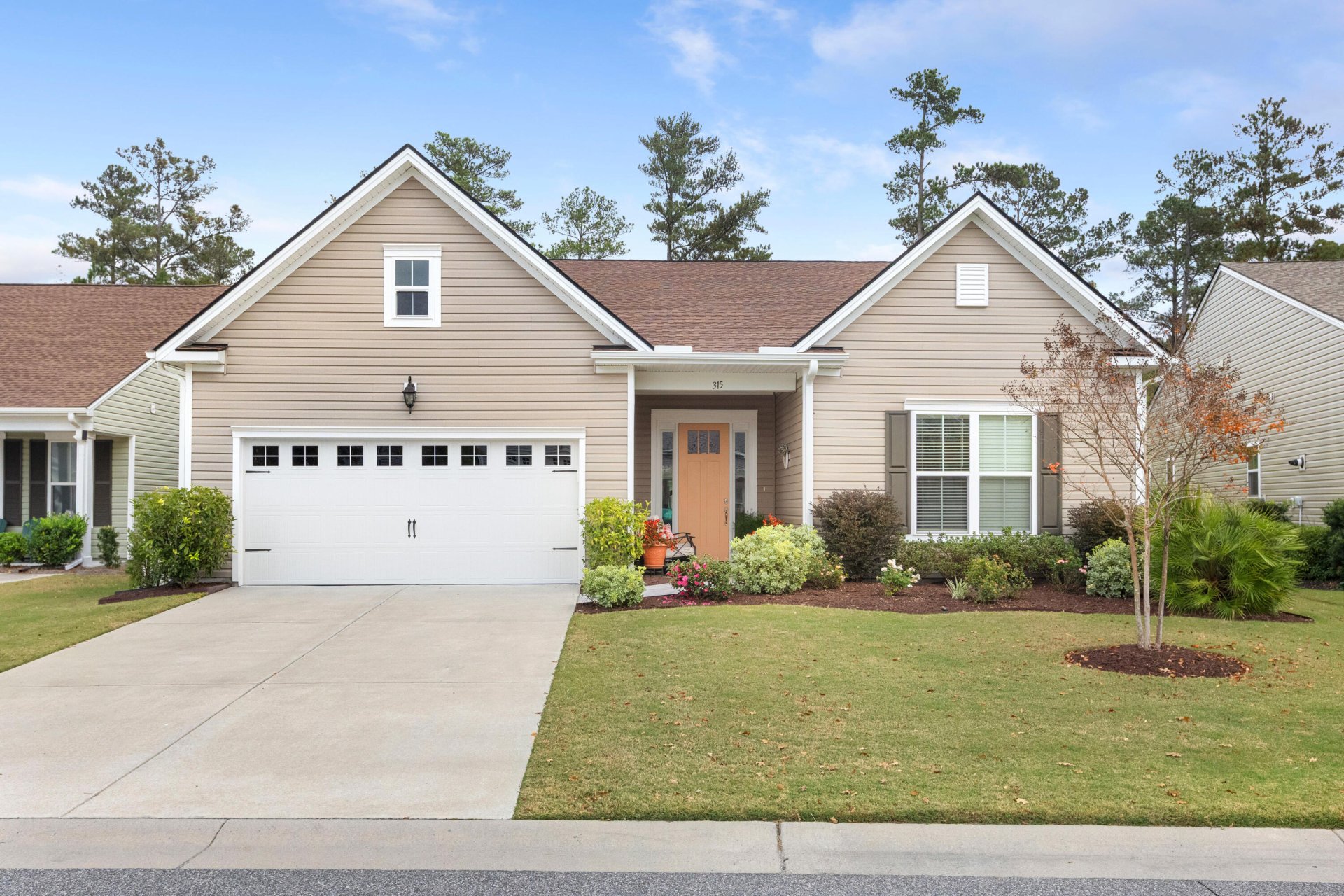
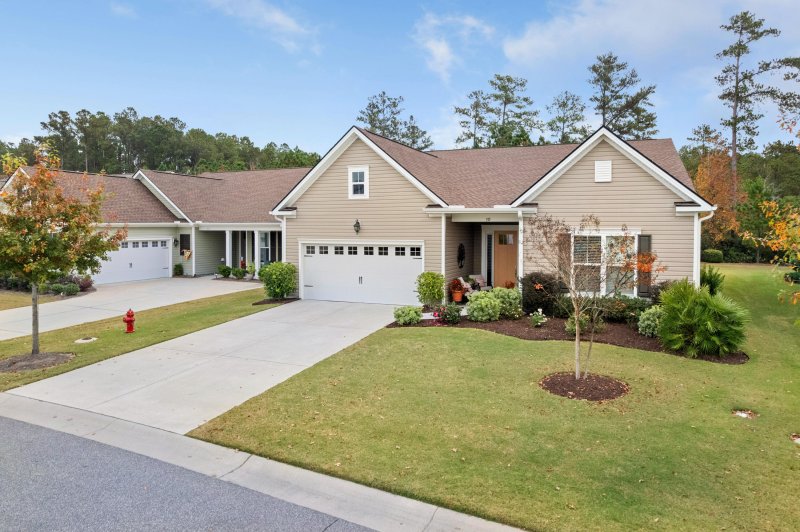
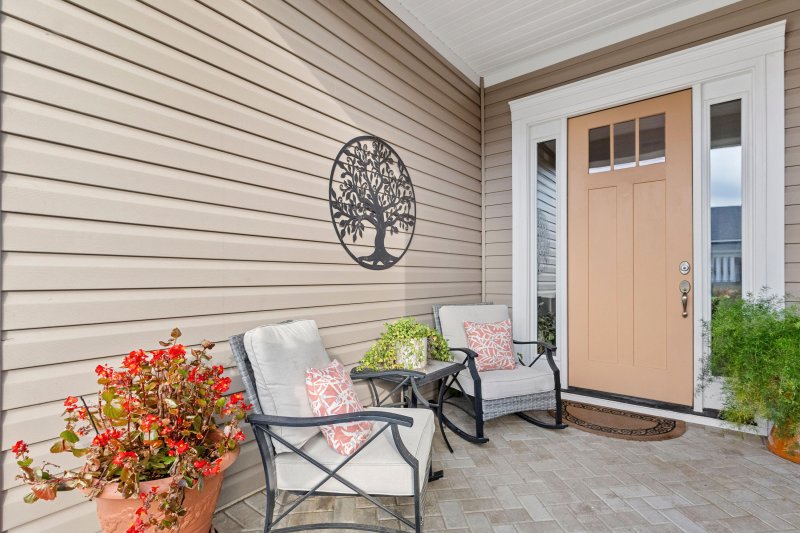
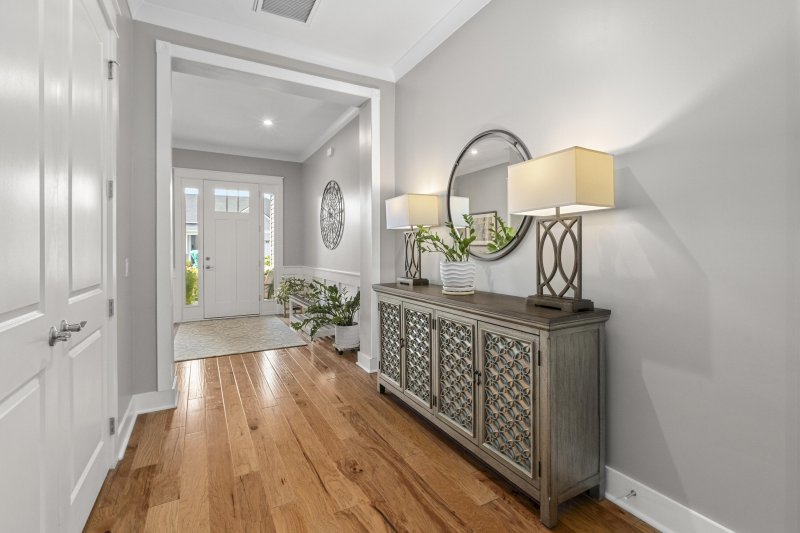
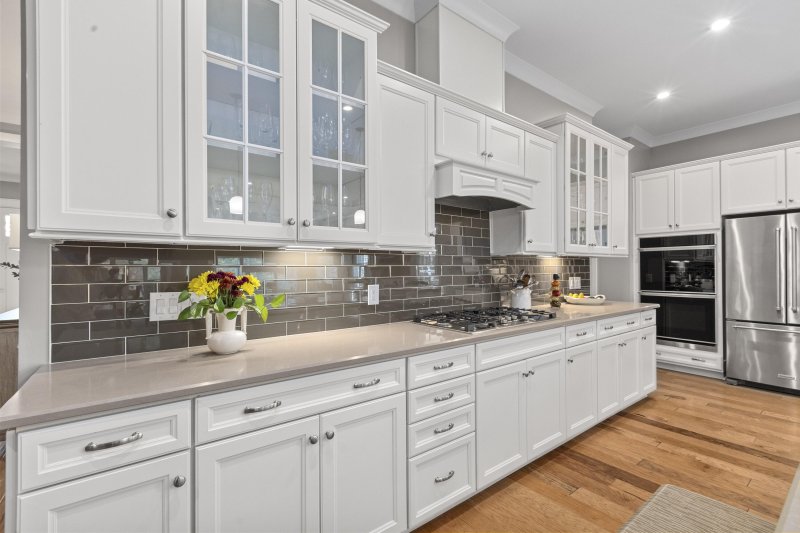

315 Seaside Trail in Cane Bay Plantation, Summerville, SC
315 Seaside Trail, Summerville, SC 29486
$725,000
$725,000
Does this home feel like a match?
Let us know — it helps us curate better suggestions for you.
Property Highlights
Bedrooms
3
Bathrooms
2
Property Details
As you step into the foyer entrance, you will quickly notice the sophistication of this beautifully well-appointed Mont Blanc Floor Plan home. The entrance is preceded by beautiful landscaping and a paver walkway and porch. The difference of space is immediately apparent with the 10ft height of the ceilings and 8ft tall doors upon entering the foyer. The home features Hickory Hardwood flooring throughout and is finished with a cottage style trim and crown molding.The heart of the home is the Ultra Gourmet Kitchen, which features Quartz countertops, Staggered Gourmet Kitchen Cabinets and GE Monogram Appliances including Double Ovens and a Gas Cooktop. The large island provides bar seating for up to six. Maximize storage with two separate pantry closets with one for dry storageand the other for small appliances. The wine connoisseur will appreciate the dedicated area for his or her own wine refrigerators as those present do not convey. Otherwise, this space can be used for additional cabinets for storage.
Time on Site
4 days ago
Property Type
Residential
Year Built
2021
Lot Size
8,276 SqFt
Price/Sq.Ft.
N/A
HOA Fees
Request Info from Buyer's AgentProperty Details
School Information
Additional Information
Region
Lot And Land
Agent Contacts
Community & H O A
Room Dimensions
Property Details
Exterior Features
Interior Features
Systems & Utilities
Financial Information
Additional Information
- IDX
- -80.092075
- 33.138947
- Slab
