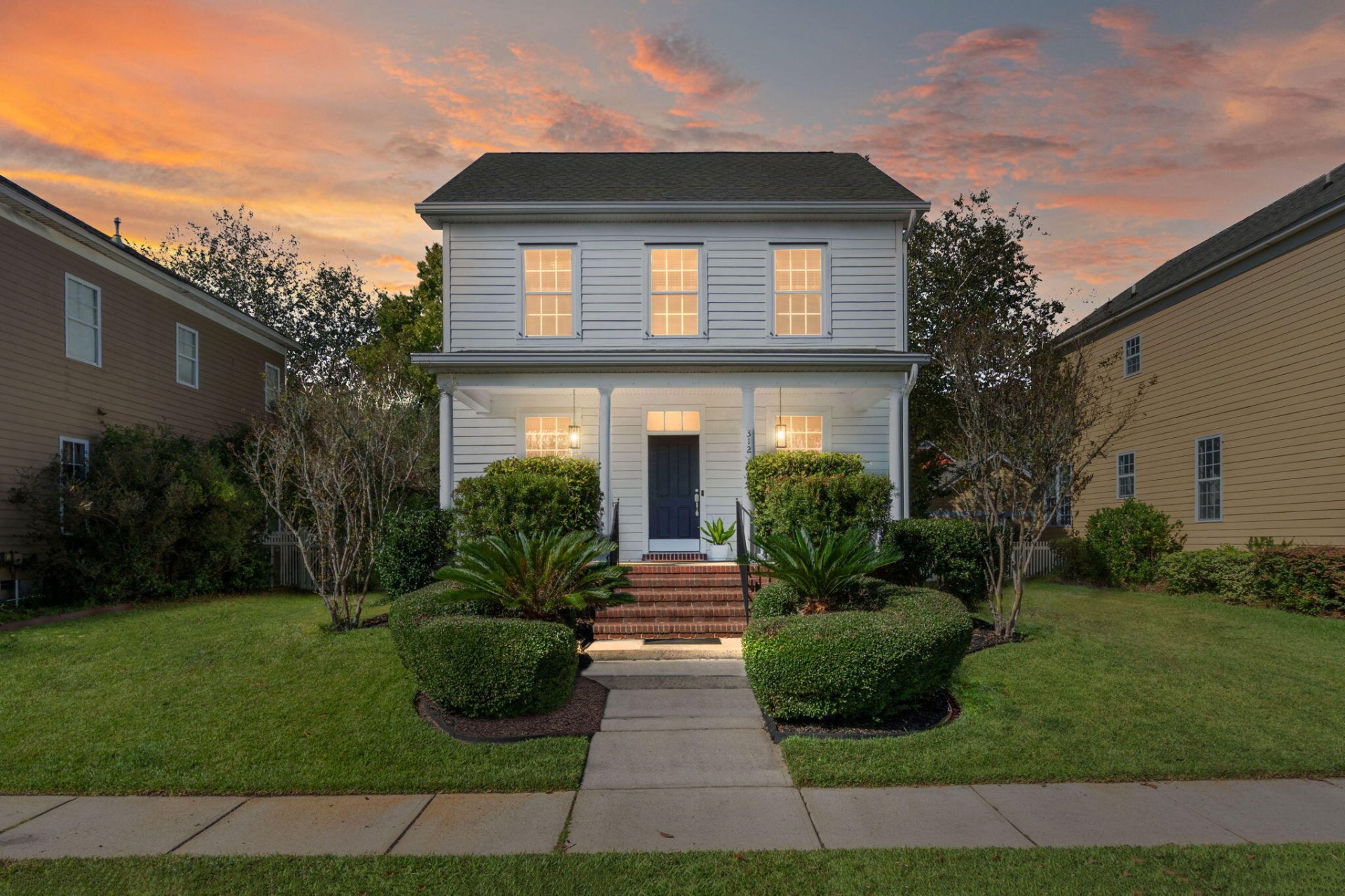
White Gables
$365k
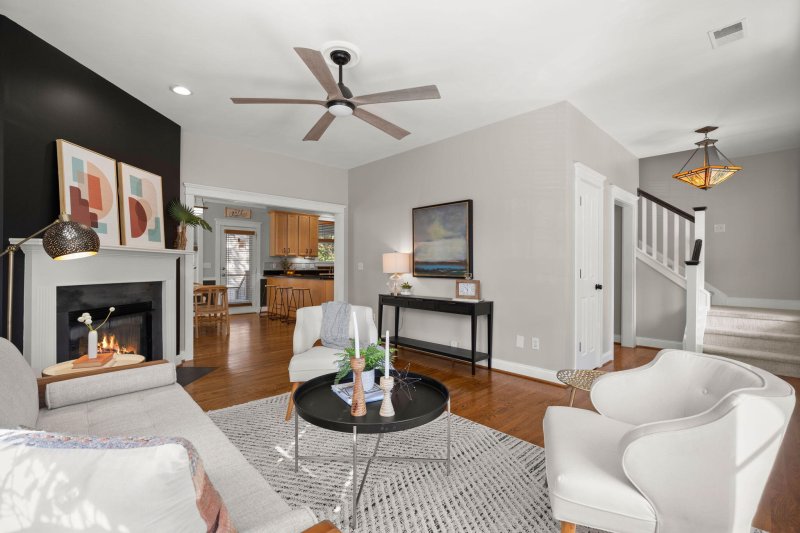
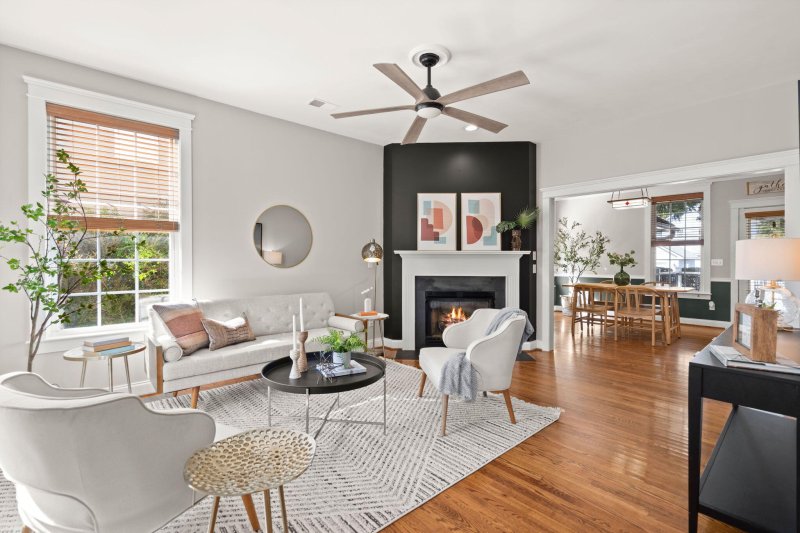
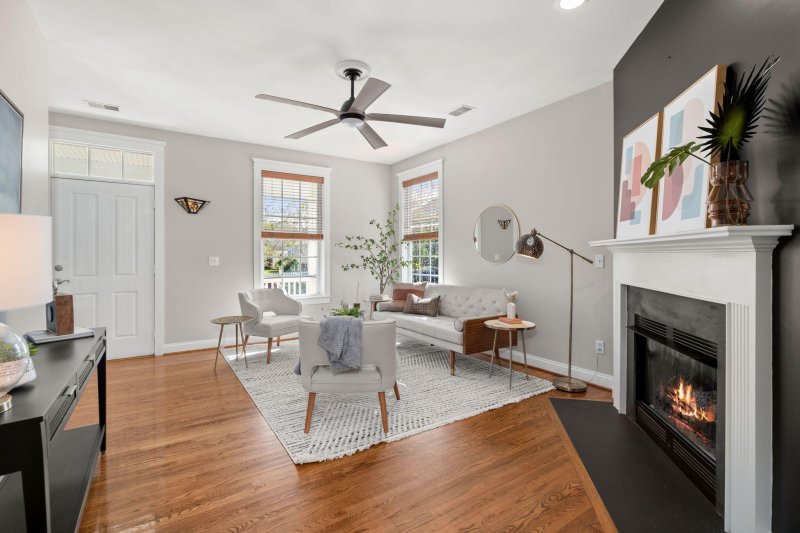
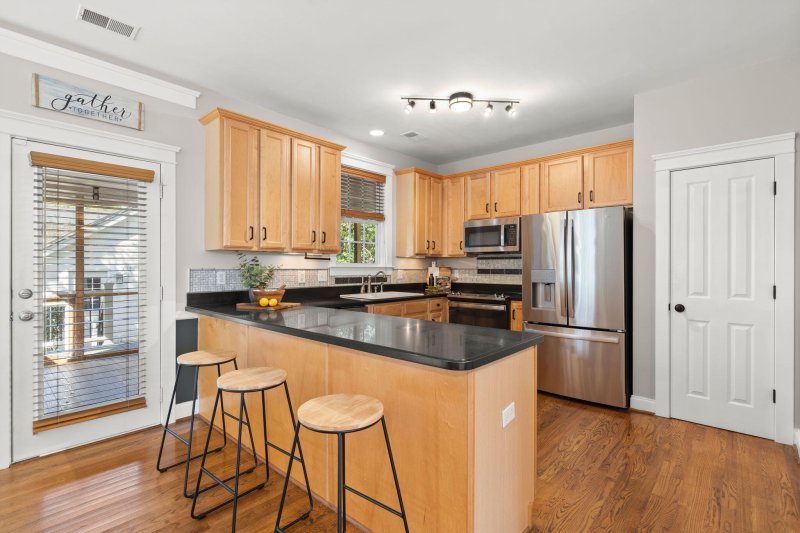
View All39 Photos

White Gables
39
$365k
312 Hydrangea Street in White Gables, Summerville, SC
312 Hydrangea Street, Summerville, SC 29483
$364,900
$364,900
204 views
20 saves
Does this home feel like a match?
Let us know — it helps us curate better suggestions for you.
Property Highlights
Bedrooms
3
Bathrooms
2
Property Details
Welcome to this adorable turnkey ready 2-story, 3 Bedroom/2.5-bath home located in the highly sought-after White Gables community of Summerville. Step inside to find beautiful hardwood floors throughout the main level, a cozy gas fireplace in the living area, and an inviting layout perfect for everyday living.
Time on Site
1 month ago
Property Type
Residential
Year Built
2003
Lot Size
5,662 SqFt
Price/Sq.Ft.
N/A
HOA Fees
Request Info from Buyer's AgentProperty Details
Bedrooms:
3
Bathrooms:
2
Total Building Area:
1,569 SqFt
Property Sub-Type:
SingleFamilyResidence
Garage:
Yes
Stories:
2
School Information
Elementary:
Knightsville
Middle:
Dubose
High:
Summerville
School assignments may change. Contact the school district to confirm.
Additional Information
Region
0
C
1
H
2
S
Lot And Land
Lot Features
Wooded
Lot Size Area
0.13
Lot Size Acres
0.13
Lot Size Units
Acres
Agent Contacts
List Agent Mls Id
24522
List Office Name
Coldwell Banker Realty
List Office Mls Id
7834
List Agent Full Name
Gena Middleton
Community & H O A
Community Features
Clubhouse, Other, Park, Pool, Storage, Tennis Court(s), Trash, Walk/Jog Trails
Room Dimensions
Bathrooms Half
1
Room Master Bedroom Level
Upper
Property Details
Directions
Central Avenue To White Gables. Take First Right, Then Next Left Onto Hydrangea.
M L S Area Major
63 - Summerville/Ridgeville
Tax Map Number
1361304007
County Or Parish
Dorchester
Property Sub Type
Single Family Detached
Architectural Style
Charleston Single
Construction Materials
Cement Siding
Exterior Features
Roof
Architectural
Fencing
Rear Only, Vinyl
Other Structures
No, Storage
Parking Features
2 Car Garage, Detached
Patio And Porch Features
Front Porch, Porch - Full Front, Screened
Interior Features
Cooling
Central Air
Heating
Natural Gas
Flooring
Carpet, Ceramic Tile, Wood
Room Type
Eat-In-Kitchen, Family, Foyer, Pantry
Laundry Features
Gas Dryer Hookup
Interior Features
Ceiling - Smooth, Garden Tub/Shower, Walk-In Closet(s), Ceiling Fan(s), Eat-in Kitchen, Family, Entrance Foyer, Pantry
Systems & Utilities
Sewer
Public Sewer
Utilities
Berkeley Elect Co-Op, Summerville CPW
Water Source
Public
Financial Information
Listing Terms
Any
Additional Information
Stories
2
Garage Y N
true
Carport Y N
false
Cooling Y N
true
Feed Types
- IDX
Heating Y N
true
Listing Id
25027612
Mls Status
Active
Listing Key
c55665b946fd81158b75b143913abd01
Coordinates
- -80.230791
- 33.009369
Fireplace Y N
true
Parking Total
2
Carport Spaces
0
Covered Spaces
2
Entry Location
Ground Level
Home Warranty Y N
true
Standard Status
Active
Fireplaces Total
1
Source System Key
20251008000606734677000000
Attached Garage Y N
false
Building Area Units
Square Feet
Foundation Details
- Crawl Space
New Construction Y N
false
Property Attached Y N
false
Originating System Name
CHS Regional MLS
Special Listing Conditions
Homeowner Prot Plan
Showing & Documentation
Internet Address Display Y N
true
Internet Consumer Comment Y N
true
Internet Automated Valuation Display Y N
true
