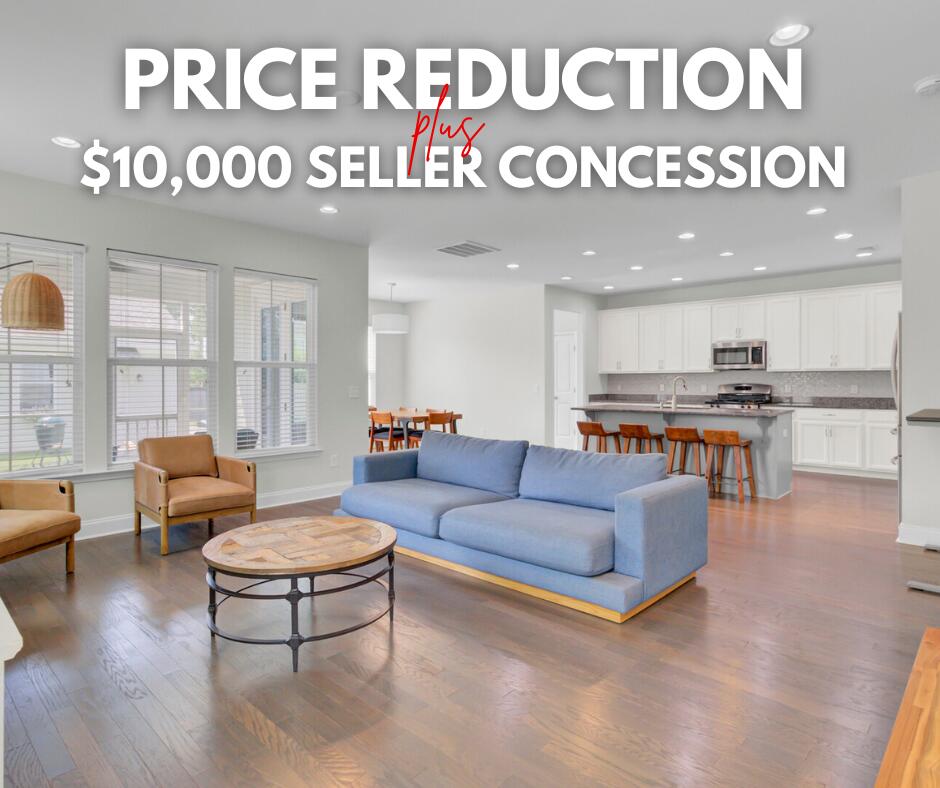
Summers Corner
$511k
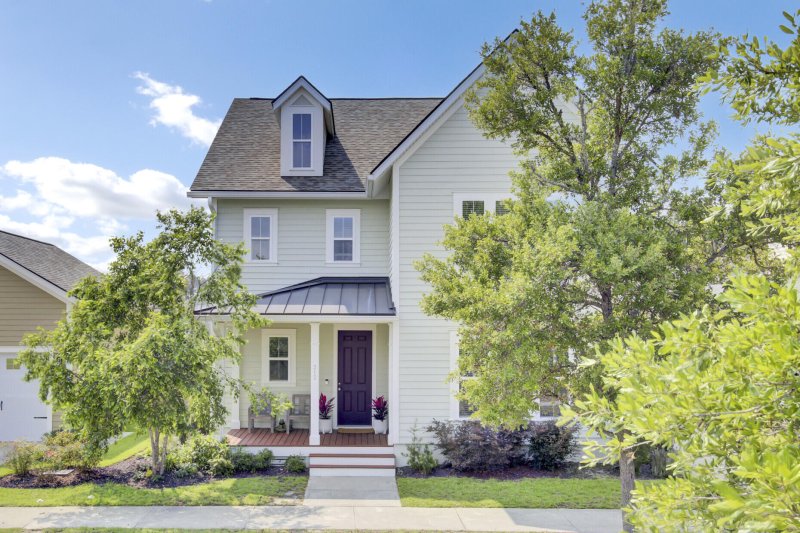
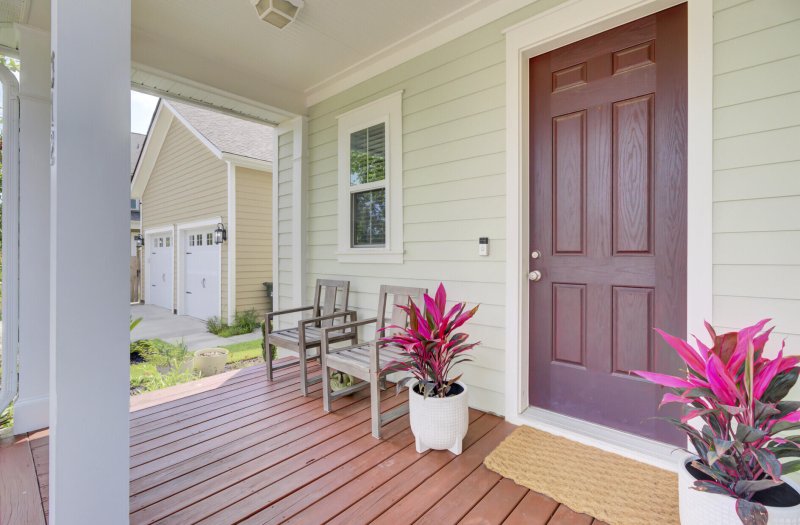
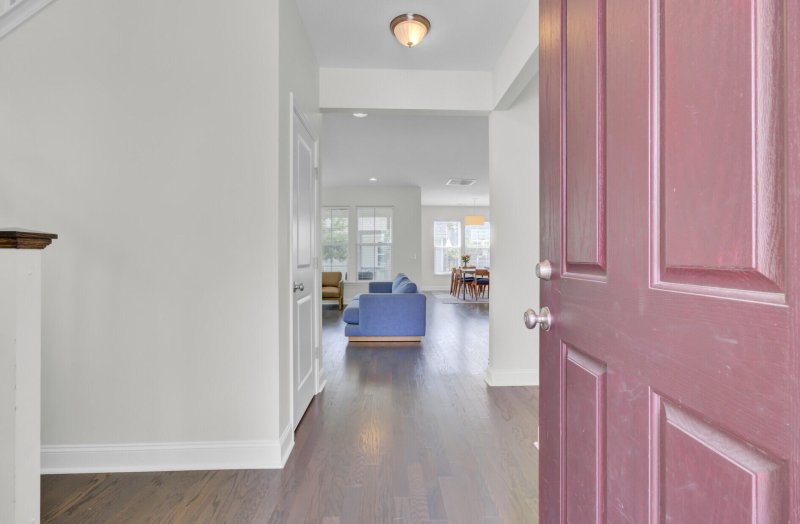
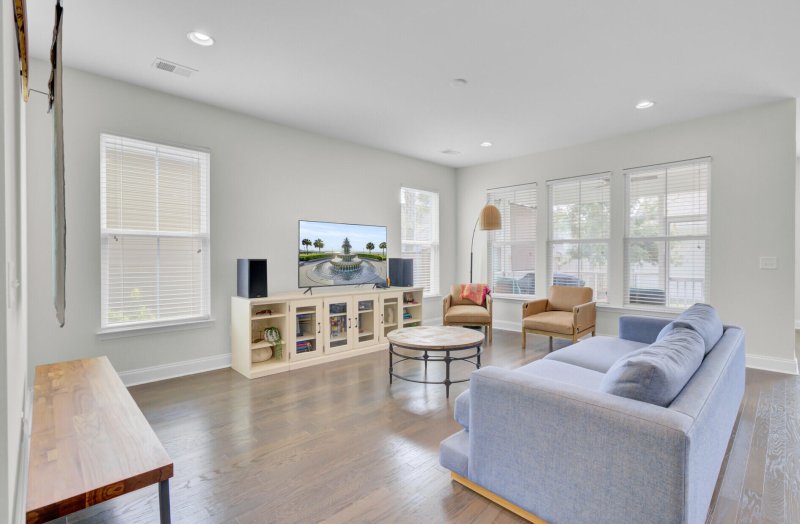
View All73 Photos

Summers Corner
73
$511k
Classic Front PorchCustomized ClosetOversized Driveway
Your Summers Corner Retreat: Classic Porch, Loft, & Community Fun
Summers Corner
Classic Front PorchCustomized ClosetOversized Driveway
312 Greenhouse, Summerville, SC 29485
$511,400
$511,400
204 views
20 saves
Does this home feel like a match?
Let us know — it helps us curate better suggestions for you.
Property Highlights
Bedrooms
4
Bathrooms
3
Property Details
Classic Front PorchCustomized ClosetOversized Driveway
Welcome to 312 Greenhouse Row, where Lowcountry charm meets modern living in the heart of award winning Summers Corner. This vibrant community in Summerville offers something for everyone with pools, parks, walking trails and a beautiful community lake all just steps from your front door.This Sabal Golden Bell floorplan welcomes you with a classic Southern front porch perfect for morning coffee or evening chats with neighbors.
Time on Site
5 months ago
Property Type
Residential
Year Built
2017
Lot Size
7,405 SqFt
Price/Sq.Ft.
N/A
HOA Fees
Request Info from Buyer's AgentProperty Details
Bedrooms:
4
Bathrooms:
3
Total Building Area:
2,718 SqFt
Property Sub-Type:
SingleFamilyResidence
Garage:
Yes
Stories:
2
School Information
Elementary:
Sand Hill
Middle:
East Edisto
High:
Ashley Ridge
School assignments may change. Contact the school district to confirm.
Additional Information
Region
0
C
1
H
2
S
Lot And Land
Lot Features
0 - .5 Acre
Lot Size Area
0.17
Lot Size Acres
0.17
Lot Size Units
Acres
Agent Contacts
List Agent Mls Id
10037
List Office Name
Carolina Elite Real Estate
List Office Mls Id
9563
List Agent Full Name
Hillary Jones
Community & H O A
Community Features
Clubhouse, Dog Park, Park, Pool, Walk/Jog Trails
Room Dimensions
Bathrooms Half
0
Room Master Bedroom Level
Upper
Property Details
Directions
Summers Drive To Watergrass To Greenhouse Row.
M L S Area Major
63 - Summerville/Ridgeville
Tax Map Number
1590109003
County Or Parish
Dorchester
Property Sub Type
Single Family Detached
Architectural Style
Traditional
Construction Materials
Cement Siding
Exterior Features
Roof
Architectural
Fencing
Fence - Wooden Enclosed
Other Structures
No
Parking Features
2 Car Garage, Detached
Exterior Features
Rain Gutters
Patio And Porch Features
Patio, Front Porch
Interior Features
Cooling
Central Air
Heating
Central
Flooring
Carpet, Ceramic Tile, Luxury Vinyl
Room Type
Family, Foyer, Laundry, Loft, Pantry, Separate Dining
Window Features
Thermal Windows/Doors
Laundry Features
Electric Dryer Hookup, Washer Hookup, Laundry Room
Interior Features
Ceiling - Smooth, Kitchen Island, Walk-In Closet(s), Family, Entrance Foyer, Loft, Pantry, Separate Dining
Systems & Utilities
Sewer
Public Sewer
Utilities
Dominion Energy, Dorchester Cnty Water and Sewer Dept
Water Source
Public
Financial Information
Listing Terms
Cash, Conventional, FHA, VA Loan
Additional Information
Stories
2
Garage Y N
true
Carport Y N
false
Cooling Y N
true
Feed Types
- IDX
Heating Y N
true
Listing Id
25015448
Mls Status
Active
City Region
Village
Listing Key
1f4a0cef41538d8fcb281ffaea1276b0
Coordinates
- -80.264723
- 32.949069
Fireplace Y N
false
Parking Total
2
Carport Spaces
0
Covered Spaces
2
Standard Status
Active
Source System Key
20250604140125255914000000
Attached Garage Y N
false
Building Area Units
Square Feet
Foundation Details
- Raised Slab
New Construction Y N
false
Property Attached Y N
false
Originating System Name
CHS Regional MLS
Showing & Documentation
Internet Address Display Y N
true
Internet Consumer Comment Y N
true
Internet Automated Valuation Display Y N
true
