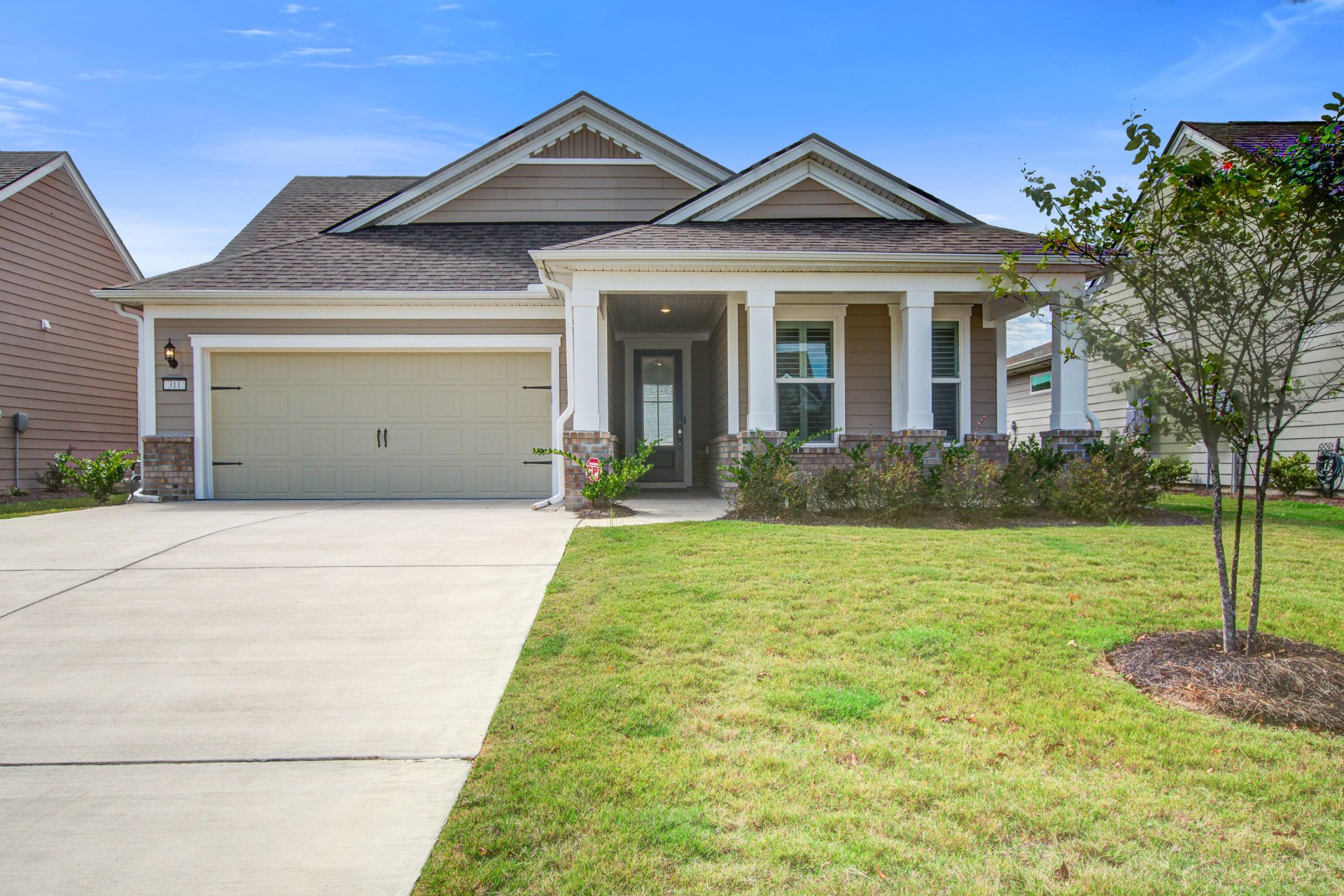
Nexton
$700k
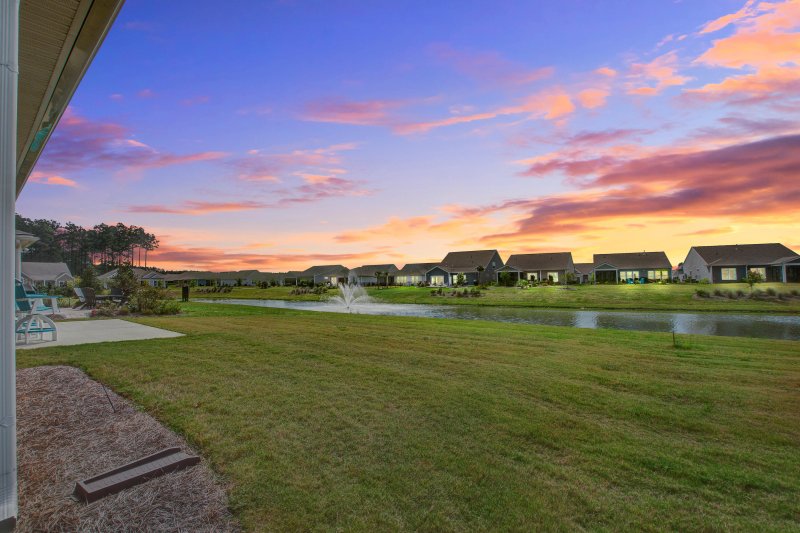
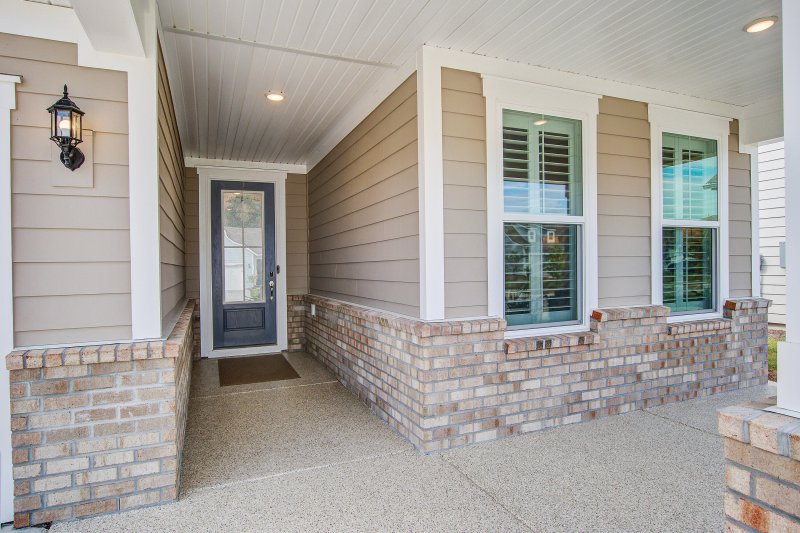
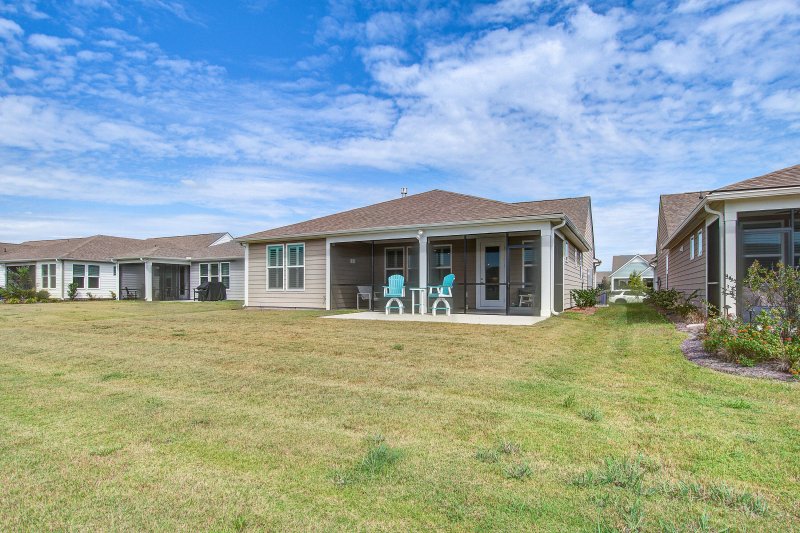
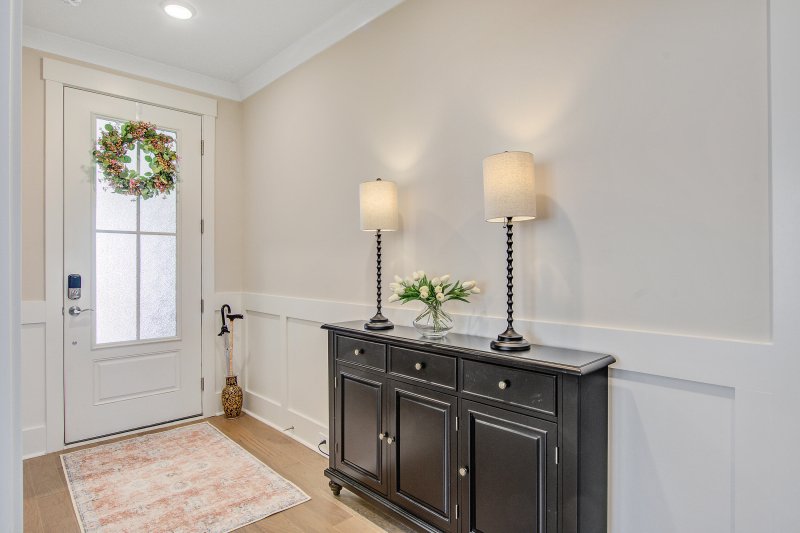
View All41 Photos

Nexton
41
$700k
311 Autumn Azalea Way in Nexton, Summerville, SC
311 Autumn Azalea Way, Summerville, SC 29486
$699,999
$699,999
207 views
21 saves
Does this home feel like a match?
Let us know — it helps us curate better suggestions for you.
Property Highlights
Bedrooms
2
Bathrooms
2
Water Feature
Pond Site
Property Details
Luxury Living in Del Webb at Nexton!Immaculate 2-bedroom, 2-bath plus flex/office space home in a premier 55+ community. Just 2 years young and completely turn-key, featuring custom California Closets throughout, upgraded finishes, and all the bells and whistles.
Time on Site
1 month ago
Property Type
Residential
Year Built
2023
Lot Size
6,969 SqFt
Price/Sq.Ft.
N/A
HOA Fees
Request Info from Buyer's AgentProperty Details
Bedrooms:
2
Bathrooms:
2
Total Building Area:
1,838 SqFt
Property Sub-Type:
SingleFamilyResidence
Garage:
Yes
Stories:
1
School Information
Elementary:
Nexton Elementary
Middle:
Cane Bay
High:
Cane Bay High School
School assignments may change. Contact the school district to confirm.
Additional Information
Region
0
C
1
H
2
S
Lot And Land
Lot Size Area
0.16
Lot Size Acres
0.16
Lot Size Units
Acres
Agent Contacts
List Agent Mls Id
36080
List Office Name
Brand Name Real Estate
List Office Mls Id
8052
List Agent Full Name
Hoda Mabrouk
Community & H O A
Community Features
Clubhouse, Fitness Center, Gated, Park, Pool, Trash
Room Dimensions
Room Master Bedroom Level
Lower
Property Details
Directions
From Charleston Take I26 West, Exit 197b, Turn Left On Del Webb Drive, Turn Left On Spring Highlands, Turn Left On Azalea Drive. Home Is On The
M L S Area Major
74 - Summerville, Ladson, Berkeley Cty
Tax Map Number
2081102035
County Or Parish
Berkeley
Property Sub Type
Single Family Detached
Architectural Style
Craftsman
Construction Materials
Cement Siding
Exterior Features
Other Structures
No
Parking Features
2 Car Garage, Garage Door Opener
Exterior Features
Lawn Irrigation
Interior Features
Cooling
Central Air
Flooring
Luxury Vinyl
Room Type
Eat-In-Kitchen, Laundry, Living/Dining Combo, Office, Pantry, Sun
Window Features
Window Treatments, ENERGY STAR Qualified Windows
Laundry Features
Washer Hookup, Laundry Room
Interior Features
High Ceilings, Garden Tub/Shower, Kitchen Island, Walk-In Closet(s), Eat-in Kitchen, Living/Dining Combo, Office, Pantry, Sun
Systems & Utilities
Sewer
Public Sewer
Financial Information
Listing Terms
Any, Cash
Additional Information
Stories
1
Garage Y N
true
Carport Y N
false
Cooling Y N
true
Feed Types
- IDX
Heating Y N
false
Listing Id
25027127
Mls Status
Active
City Region
Del Webb
Listing Key
2d461043c5bf77be46604b48a37bdee9
Coordinates
- -80.14638
- 33.077556
Fireplace Y N
true
Parking Total
2
Carport Spaces
0
Covered Spaces
2
Entry Location
Ground Level
Home Warranty Y N
true
Standard Status
Active
Source System Key
20251006131507416648000000
Building Area Units
Square Feet
Foundation Details
- Slab
New Construction Y N
false
Property Attached Y N
false
Originating System Name
CHS Regional MLS
Special Listing Conditions
10 Yr Warranty, 55+ Community
Showing & Documentation
Internet Address Display Y N
true
Internet Consumer Comment Y N
true
Internet Automated Valuation Display Y N
true
