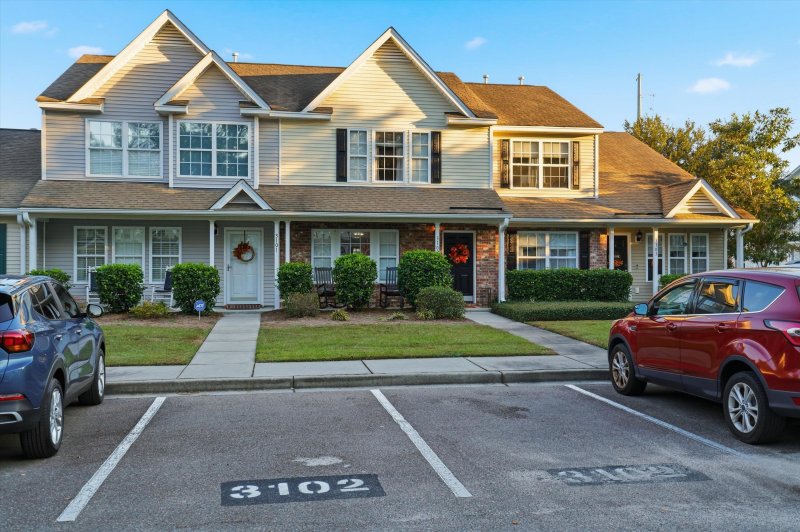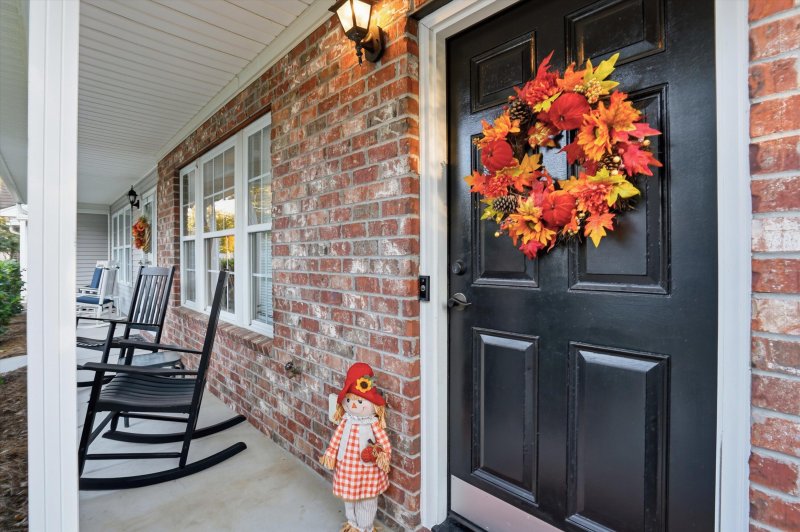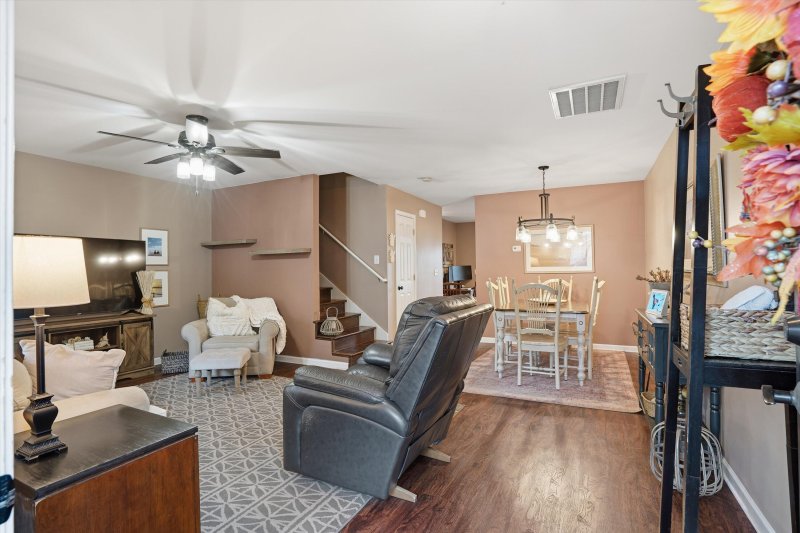
Summer Wood
$254k




View All25 Photos

Summer Wood
25
$254k
3102 Poplar Grove Place in Summer Wood, Summerville, SC
3102 Poplar Grove Place, Summerville, SC 29483
$254,000
$254,000
205 views
21 saves
Does this home feel like a match?
Let us know — it helps us curate better suggestions for you.
Property Highlights
Bedrooms
2
Bathrooms
2
Property Details
Welcome home to this inviting townhome in a quiet Summerville community that offers both comfort and convenience. As you enter, you're greeted by an open living and dining area with upgraded flooring that flows into the inviting kitchen--perfect for everyday living and entertaining. The first floor also includes a half bath and a convenient laundry room.
Time on Site
2 weeks ago
Property Type
Residential
Year Built
2010
Lot Size
1,742 SqFt
Price/Sq.Ft.
N/A
HOA Fees
Request Info from Buyer's AgentProperty Details
Bedrooms:
2
Bathrooms:
2
Total Building Area:
1,320 SqFt
Property Sub-Type:
Townhouse
Stories:
2
School Information
Elementary:
Sangaree
Middle:
Sangaree
High:
Stratford
School assignments may change. Contact the school district to confirm.
Additional Information
Region
0
C
1
H
2
S
Lot And Land
Lot Features
0 - .5 Acre
Lot Size Area
0.04
Lot Size Acres
0.04
Lot Size Units
Acres
Agent Contacts
List Agent Mls Id
20311
List Office Name
Ashley Cooper Real Estate, LLC
List Office Mls Id
8739
List Agent Full Name
Shelley Priester
Community & H O A
Community Features
Lawn Maint Incl, Pool
Room Dimensions
Bathrooms Half
1
Room Master Bedroom Level
Upper
Property Details
Directions
I-26 To Exit 199a. Turn Left Onto Berlin G Myers Parkway. Turn Left Onto Hwy 78. Turn Left Into Summer Wood Onto Poplar Grove Place. Follow Around To 3102. Home Is On The Left.
M L S Area Major
74 - Summerville, Ladson, Berkeley Cty
Tax Map Number
2321103113
Structure Type
Townhouse
County Or Parish
Berkeley
Property Sub Type
Single Family Attached
Construction Materials
Brick Veneer
Exterior Features
Roof
Architectural
Other Structures
No
Parking Features
Off Street
Patio And Porch Features
Screened
Interior Features
Cooling
Central Air
Flooring
Carpet
Room Type
Family, Foyer, Laundry
Window Features
Window Treatments - Some
Laundry Features
Electric Dryer Hookup, Washer Hookup, Laundry Room
Interior Features
Ceiling - Cathedral/Vaulted, Ceiling - Smooth, Walk-In Closet(s), Family, Entrance Foyer
Systems & Utilities
Sewer
Public Sewer
Utilities
Dominion Energy
Water Source
Public
Financial Information
Listing Terms
Any, Cash, Conventional
Additional Information
Stories
2
Garage Y N
false
Carport Y N
false
Cooling Y N
true
Feed Types
- IDX
Heating Y N
false
Listing Id
25029841
Mls Status
Active
Listing Key
468f07c612b90086cd5059956404da03
Coordinates
- -80.144118
- 33.024929
Fireplace Y N
false
Carport Spaces
0
Covered Spaces
0
Standard Status
Active
Source System Key
20251107032839171266000000
Building Area Units
Square Feet
New Construction Y N
false
Property Attached Y N
true
Originating System Name
CHS Regional MLS
Showing & Documentation
Internet Address Display Y N
true
Internet Consumer Comment Y N
true
Internet Automated Valuation Display Y N
true
