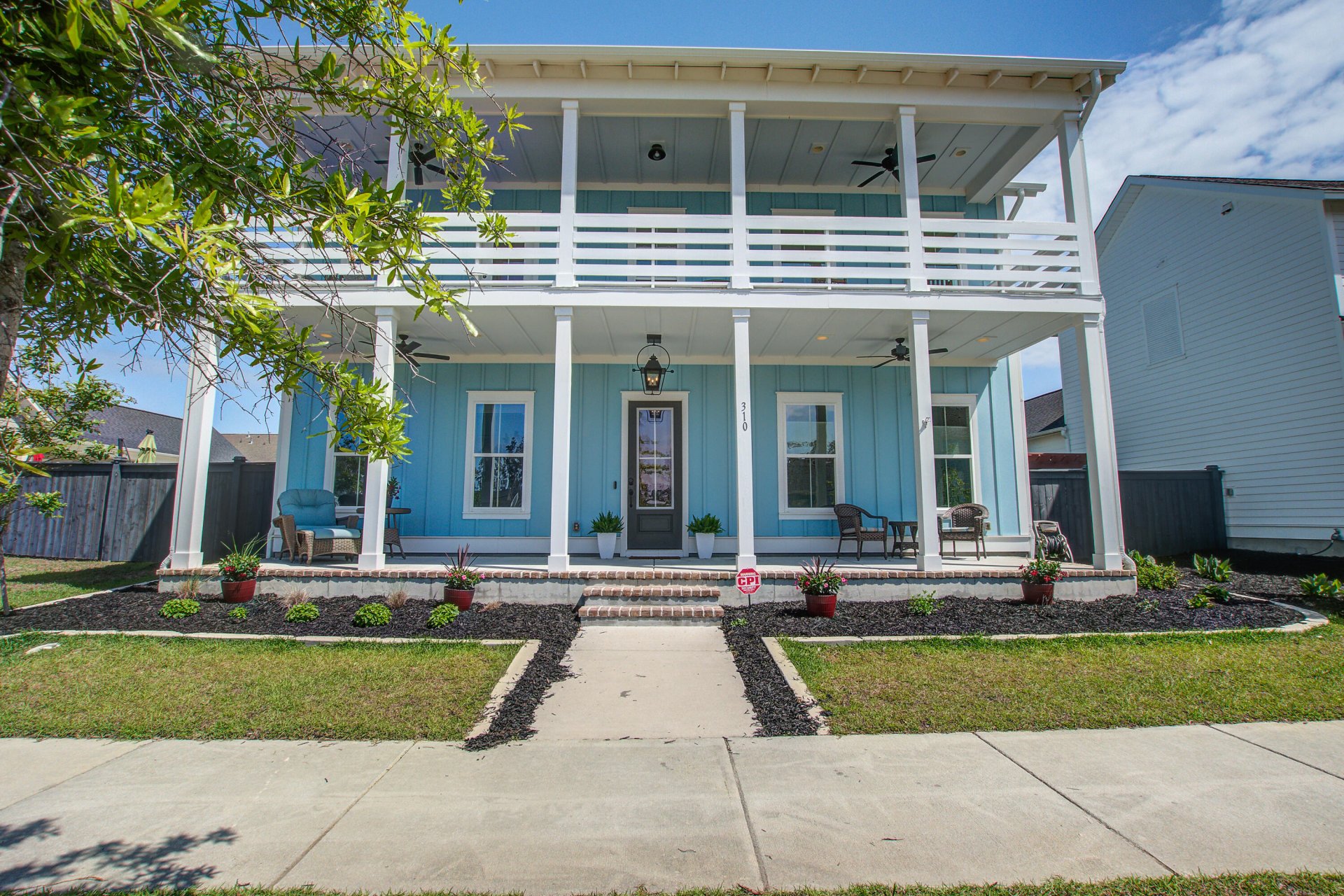
Nexton
$815k
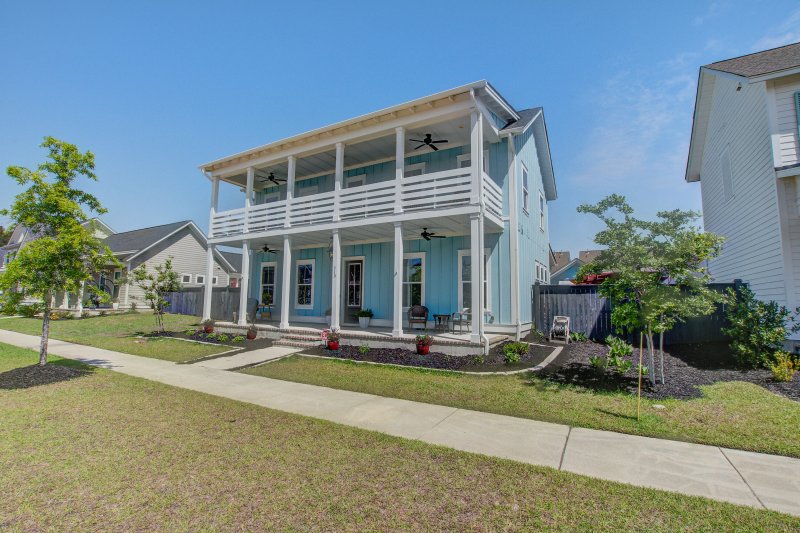
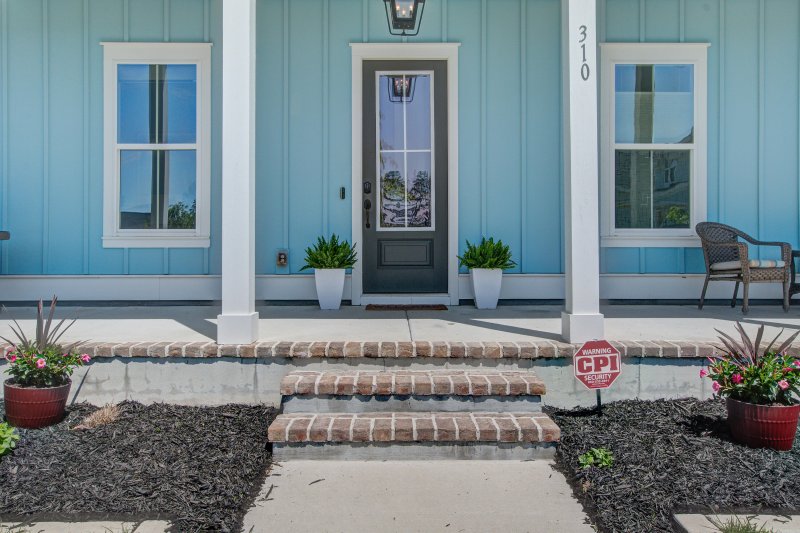
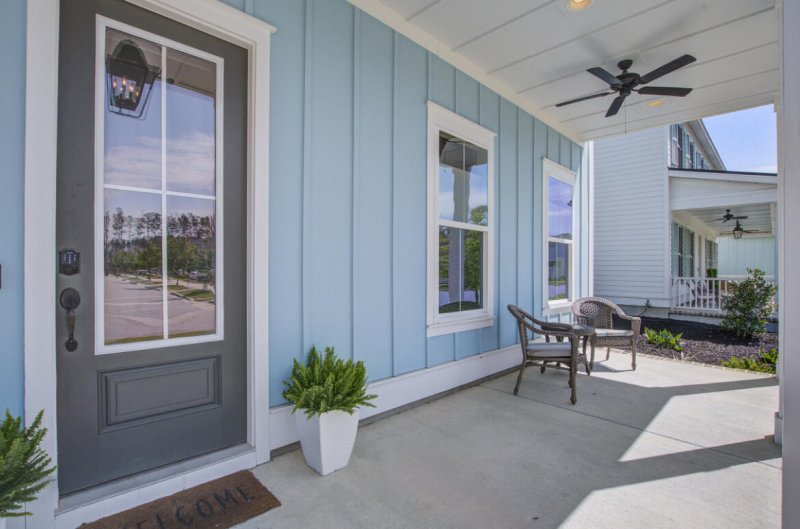
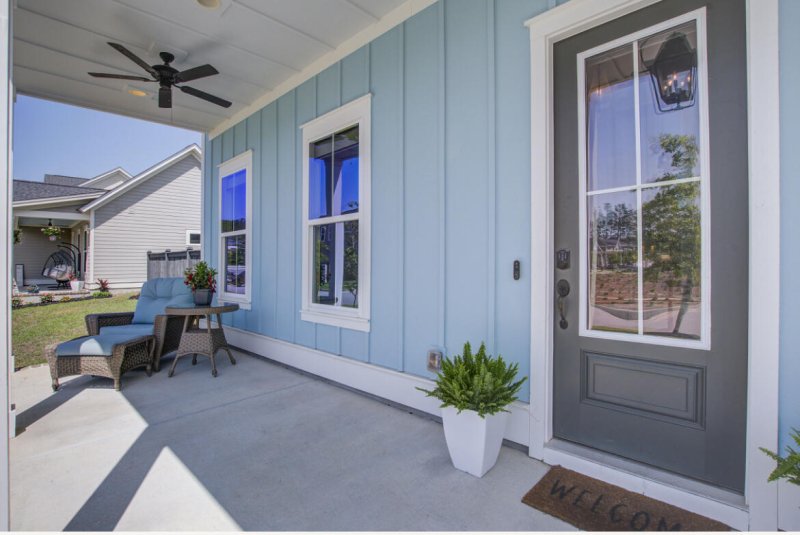
View All52 Photos

Nexton
52
$815k
Signature CourtyardVersatile CottageMain Level Living
Luxury Craftsman in Nexton with Signature Courtyard & Cottage
Nexton
Signature CourtyardVersatile CottageMain Level Living
310 Ripple Park Drive, Summerville, SC 29486
$815,000
$815,000
202 views
20 saves
Does this home feel like a match?
Let us know — it helps us curate better suggestions for you.
Property Highlights
Bedrooms
4
Bathrooms
3
Property Details
Signature CourtyardVersatile CottageMain Level Living
Introducing 310 Ripple Park Dr., where Luxury & Space meet Tradition & Charm! This Carefully Thought out Crafstman home in the expanded Northeast Village of Nexton is waiting for you to call it your Next Home Sweet Home!
Time on Site
7 months ago
Property Type
Residential
Year Built
2021
Lot Size
6,098 SqFt
Price/Sq.Ft.
N/A
HOA Fees
Request Info from Buyer's AgentProperty Details
Bedrooms:
4
Bathrooms:
3
Total Building Area:
2,550 SqFt
Property Sub-Type:
SingleFamilyResidence
Garage:
Yes
Stories:
2
School Information
Elementary:
Nexton Elementary
Middle:
Cane Bay
High:
Cane Bay High School
School assignments may change. Contact the school district to confirm.
Additional Information
Region
0
C
1
H
2
S
Lot And Land
Lot Features
0 - .5 Acre
Lot Size Area
0.14
Lot Size Acres
0.14
Lot Size Units
Acres
Agent Contacts
List Agent Mls Id
34485
List Office Name
Coldwell Banker Realty
List Office Mls Id
1595
List Agent Full Name
Louise Scalza
Green Features
Green Indoor Air Quality
Ventilation
Green Building Verification Type
HERS Index Score, LEED For Homes
Community & H O A
Community Features
Dog Park, Fitness Center, Park, Pool, Tennis Court(s), Walk/Jog Trails
Room Dimensions
Bathrooms Half
1
Room Master Bedroom Level
Lower
Property Details
Directions
Next On Parkway To Midtown. Turn Onto Blueway Ave., Rt On Clearblue Loop. Lt Onto Ripple Park Dr. Home Is On The Left Hand Side.
M L S Area Major
74 - Summerville, Ladson, Berkeley Cty
Tax Map Number
2091301165
County Or Parish
Berkeley
Property Sub Type
Single Family Detached
Architectural Style
Craftsman
Construction Materials
Cement Siding
Exterior Features
Roof
Architectural
Fencing
Privacy, Wood
Other Structures
Yes, Storage, Other
Parking Features
2 Car Garage, Attached, Garage Door Opener
Exterior Features
Balcony, Rain Gutters
Patio And Porch Features
Patio
Interior Features
Cooling
Central Air
Heating
Forced Air, Heat Pump, Natural Gas
Flooring
Carpet, Luxury Vinyl
Room Type
Eat-In-Kitchen, Family, Laundry, Living/Dining Combo, Loft, Office, Pantry
Window Features
Window Treatments - Some, ENERGY STAR Qualified Windows
Laundry Features
Gas Dryer Hookup, Washer Hookup, Laundry Room
Interior Features
Ceiling - Smooth, High Ceilings, Kitchen Island, Walk-In Closet(s), Ceiling Fan(s), Eat-in Kitchen, Family, Living/Dining Combo, Loft, Office, Pantry
Systems & Utilities
Utilities
Berkeley Elect Co-Op, Dominion Energy
Water Source
Public
Financial Information
Listing Terms
Cash, Conventional, FHA, VA Loan
Additional Information
Stories
2
Garage Y N
true
Carport Y N
false
Cooling Y N
true
Feed Types
- IDX
Heating Y N
true
Listing Id
25009625
Mls Status
Active
City Region
Midtown
Listing Key
7d95d2ab832908172c829b2ade7a24d7
Coordinates
- -80.135936
- 33.086917
Fireplace Y N
true
Parking Total
2
Carport Spaces
0
Covered Spaces
2
Standard Status
Active
Source System Key
20250409035437182123000000
Attached Garage Y N
true
Building Area Units
Square Feet
Foundation Details
- Raised Slab
New Construction Y N
false
Property Attached Y N
false
Originating System Name
CHS Regional MLS
Showing & Documentation
Internet Address Display Y N
true
Internet Consumer Comment Y N
true
Internet Automated Valuation Display Y N
true
