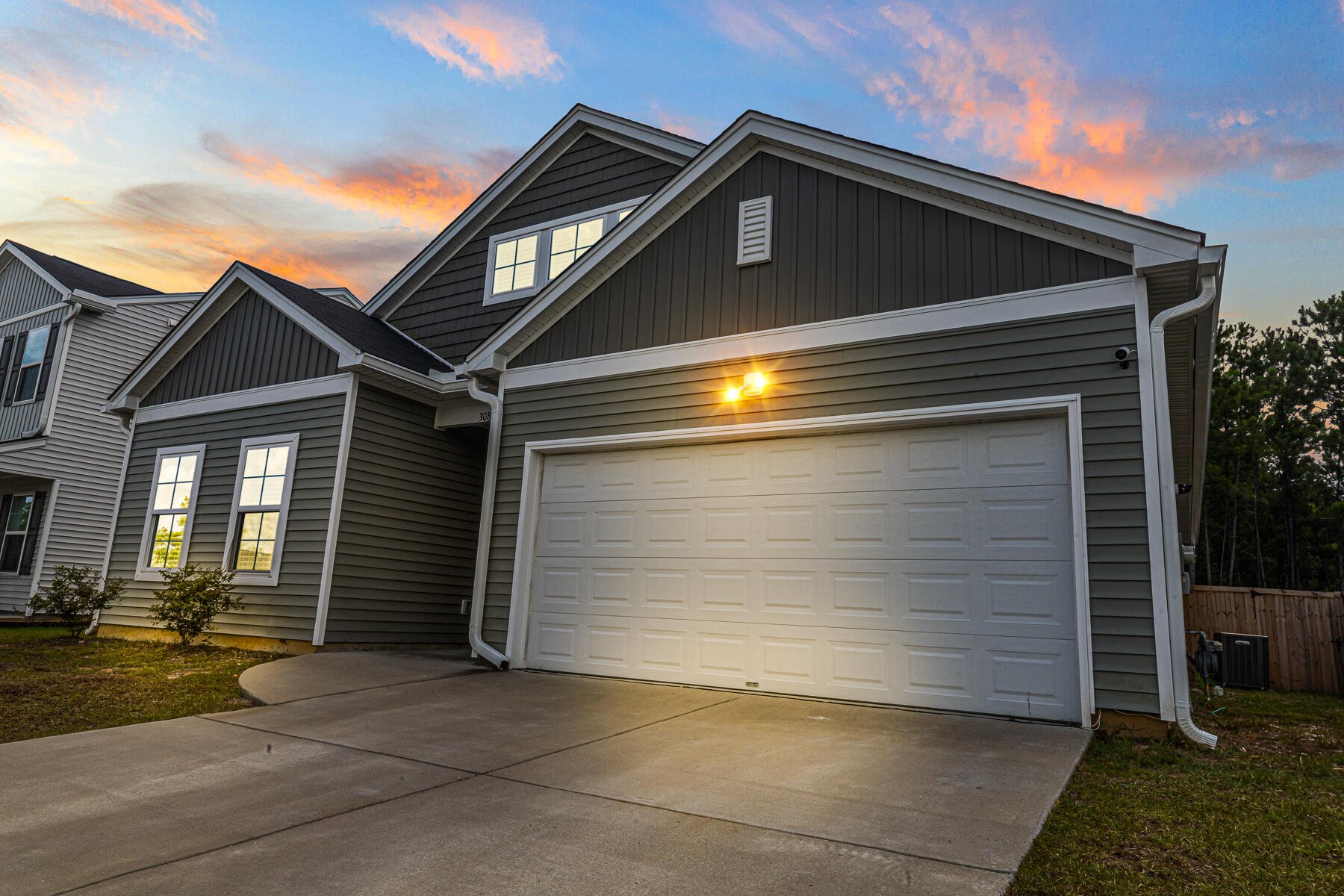
Petterson Meadows
$379k
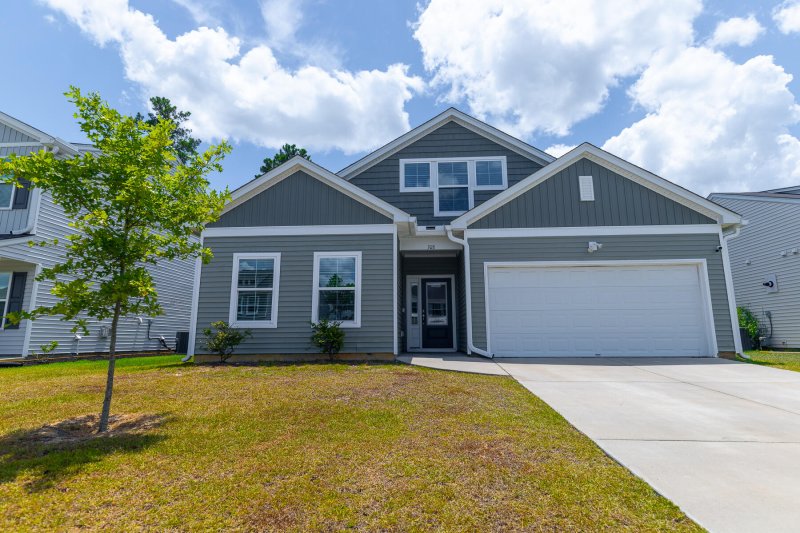
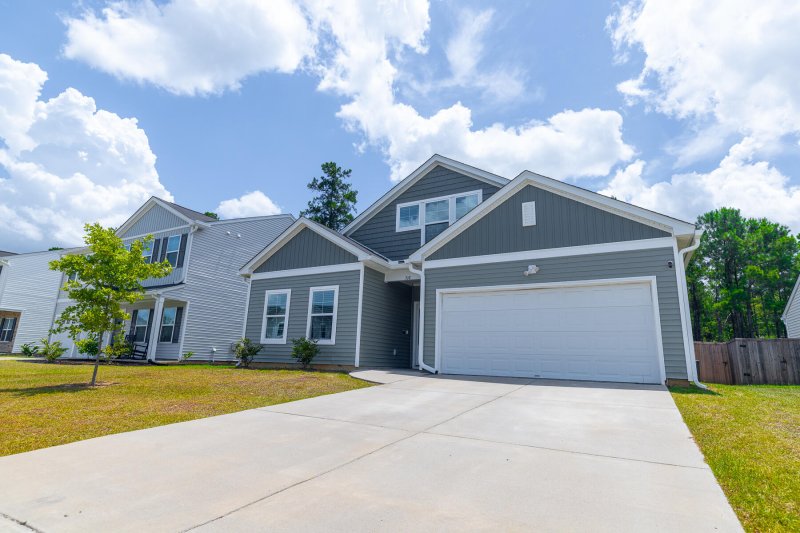
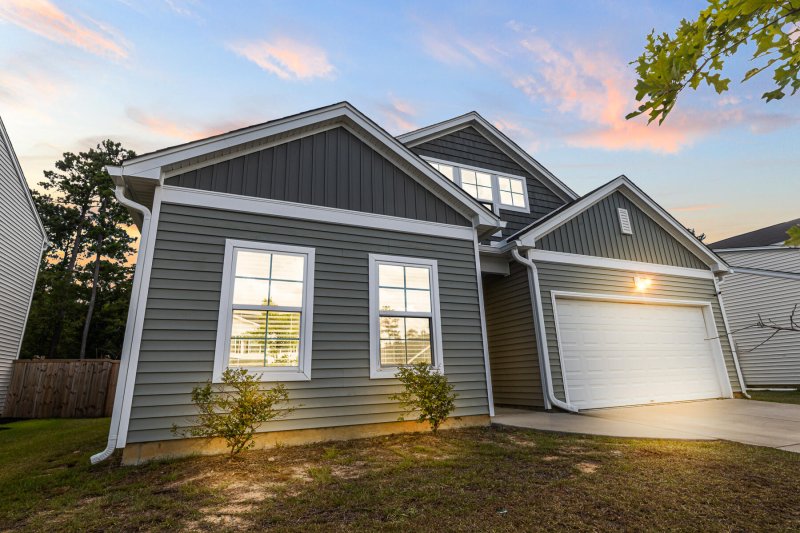
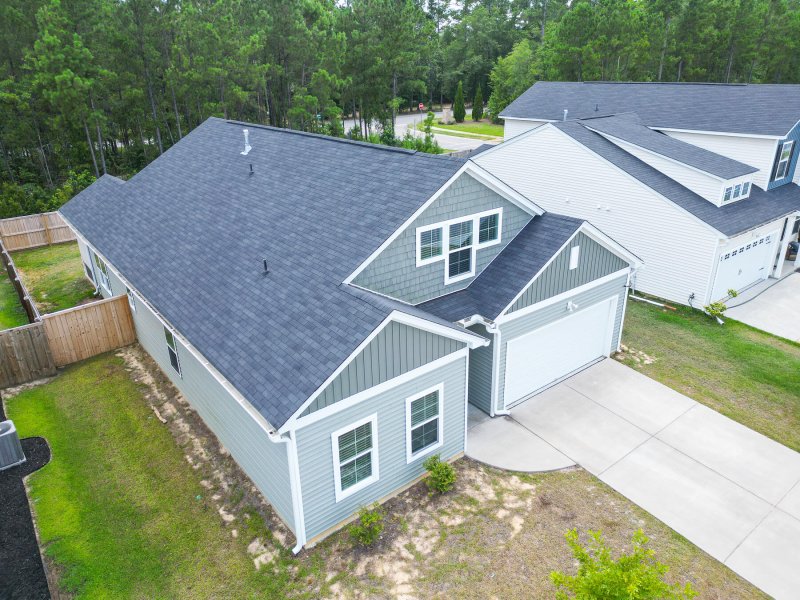
View All37 Photos

Petterson Meadows
37
$379k
In-Law SuiteCommunity Park AccessFenced Yard
Move-In Ready 4 Bed, 3 Bath w/ In-Law Suite & Park Access!
Petterson Meadows
In-Law SuiteCommunity Park AccessFenced Yard
308 Torslanda Lane, Summerville, SC 29486
$379,000
$379,000
208 views
21 saves
Does this home feel like a match?
Let us know — it helps us curate better suggestions for you.
Property Highlights
Bedrooms
4
Bathrooms
3
Property Details
In-Law SuiteCommunity Park AccessFenced Yard
A fully upgraded 4 bedroom, 3 full bath home with an open floor plan, master on the first floor & full mother in law suite with bathroom! Tons of great features throughout such as new carpet, gas fireplace, recessed lighting, ceiling fans, gorgeous hardwood floors, 9+ ft. smooth ceilings, tankless hot water heater, walk in closets in every room, walk in attic space & much more!!
Time on Site
3 months ago
Property Type
Residential
Year Built
2022
Lot Size
6,969 SqFt
Price/Sq.Ft.
N/A
HOA Fees
Request Info from Buyer's AgentProperty Details
Bedrooms:
4
Bathrooms:
3
Total Building Area:
2,095 SqFt
Property Sub-Type:
SingleFamilyResidence
Garage:
Yes
Stories:
1
School Information
Elementary:
Nexton Elementary
Middle:
Cane Bay
High:
Cane Bay High School
School assignments may change. Contact the school district to confirm.
Additional Information
Region
0
C
1
H
2
S
Lot And Land
Lot Features
0 - .5 Acre
Lot Size Area
0.16
Lot Size Acres
0.16
Lot Size Units
Acres
Agent Contacts
List Agent Mls Id
17726
List Office Name
Keller Williams Realty Charleston West Ashley
List Office Mls Id
9057
List Agent Full Name
Josh Stamps
Community & H O A
Security Features
Security System
Community Features
Other, Park, Trash, Walk/Jog Trails
Room Dimensions
Bathrooms Half
0
Room Master Bedroom Level
Lower
Property Details
Directions
From !-26 East Bound, Take Exit 194 Jedburg Rd, Turn Left. 1.3 Miles Down, Turn Right Into Petterson Meadows On Torslanda Lane.
M L S Area Major
74 - Summerville, Ladson, Berkeley Cty
Tax Map Number
1931501044
County Or Parish
Berkeley
Property Sub Type
Single Family Detached
Architectural Style
Contemporary, Ranch, Traditional
Construction Materials
See Remarks, Vinyl Siding
Exterior Features
Roof
Architectural, See Remarks
Fencing
Fence - Wooden Enclosed
Other Structures
No
Parking Features
2 Car Garage, Attached, Other, Garage Door Opener
Exterior Features
Rain Gutters
Patio And Porch Features
Patio, Covered
Interior Features
Heating
Central, See Remarks
Flooring
Carpet, Luxury Vinyl, Other
Room Type
Eat-In-Kitchen, Family, Laundry, Living/Dining Combo, Mother-In-Law Suite, Other (Use Remarks), Pantry
Door Features
Some Storm Door(s), Some Thermal Door(s)
Window Features
Some Storm Wnd/Doors, Some Thermal Wnd/Doors, Thermal Windows/Doors
Laundry Features
Washer Hookup, Laundry Room
Interior Features
Ceiling - Smooth, Tray Ceiling(s), High Ceilings, See Remarks, Walk-In Closet(s), Ceiling Fan(s), Eat-in Kitchen, Family, Living/Dining Combo, In-Law Floorplan, Other, Pantry
Systems & Utilities
Sewer
Public Sewer
Utilities
BCW & SA, Berkeley Elect Co-Op, Dominion Energy
Water Source
Public
Financial Information
Listing Terms
Any, Cash, Conventional, FHA, Other (Use Agent Notes), VA Loan
Additional Information
Stories
2
Garage Y N
true
Carport Y N
false
Cooling Y N
false
Feed Types
- IDX
Heating Y N
true
Listing Id
25018901
Mls Status
Active
Listing Key
440ba8e018e51adfa608b6f9716b1256
Coordinates
- -80.191164
- 33.095722
Fireplace Y N
true
Parking Total
2
Carport Spaces
0
Covered Spaces
2
Entry Location
Ground Level
Standard Status
Active
Fireplaces Total
1
Source System Key
20250704125625928095000000
Attached Garage Y N
true
Building Area Units
Square Feet
Foundation Details
- Slab
New Construction Y N
false
Property Attached Y N
false
Originating System Name
CHS Regional MLS
Showing & Documentation
Internet Address Display Y N
true
Internet Consumer Comment Y N
true
Internet Automated Valuation Display Y N
true
