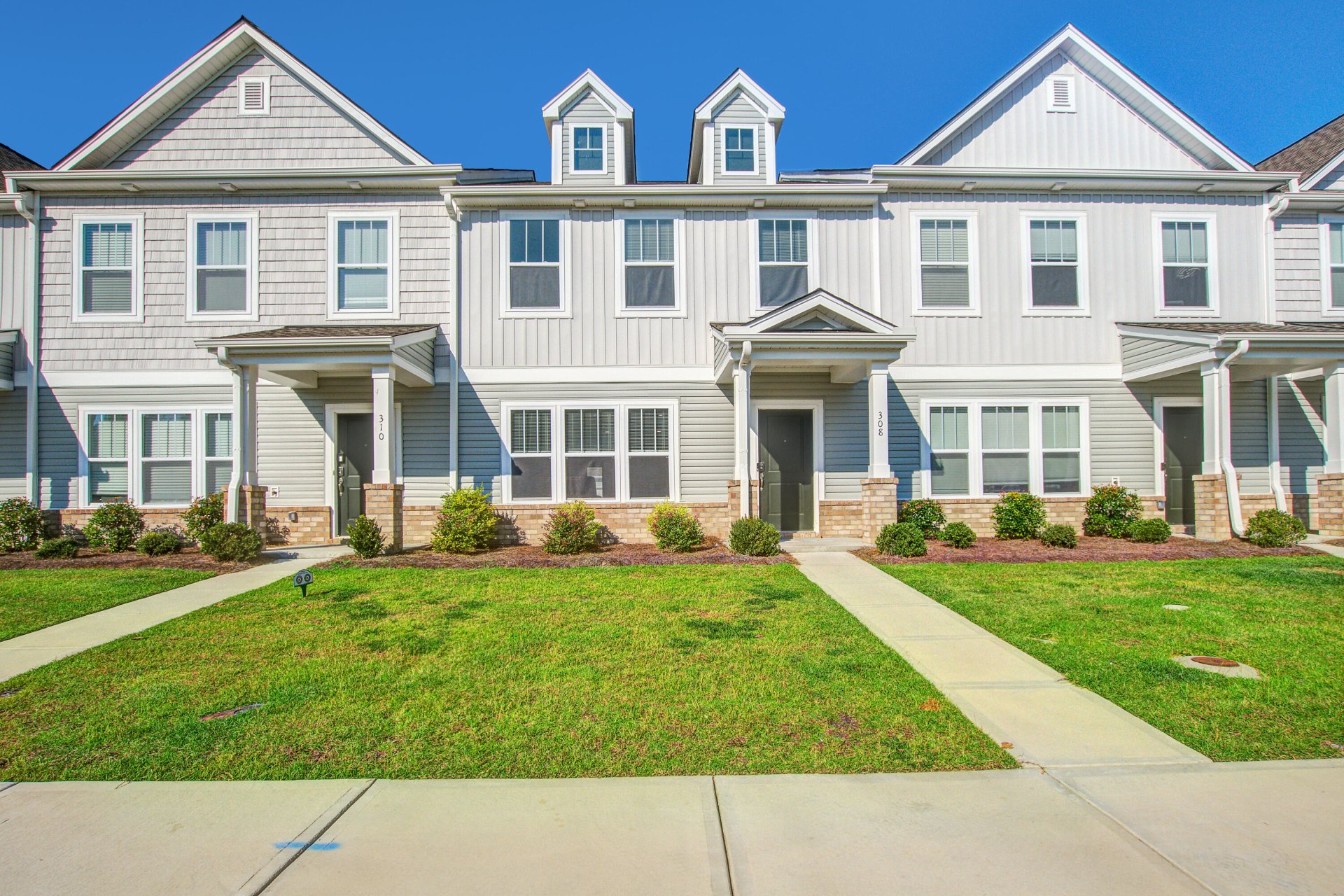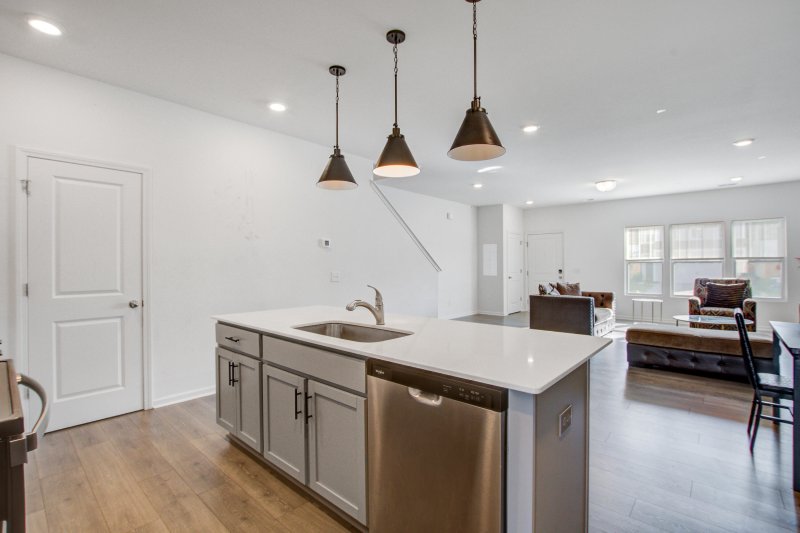
Nexton
$330k




View All17 Photos

Nexton
17
$330k
Mud RoomHigh CeilingsArchitectural Roof
Modern Summerville Townhome: 2024 Build, Nexton Community & Amenities
Nexton
Mud RoomHigh CeilingsArchitectural Roof
308 Surfbird Road, Summerville, SC 29486
$330,000
$330,000
209 views
21 saves
Does this home feel like a match?
Let us know — it helps us curate better suggestions for you.
Property Highlights
Bedrooms
3
Bathrooms
2
Property Details
Mud RoomHigh CeilingsArchitectural Roof
Beautiful 3 Bedroom, 2.5 Bathroom Townhome in Prime Location - Built in 2024!Welcome to this nearly new townhome offering the perfect blend of modern design and everyday functionality.
Time on Site
1 month ago
Property Type
Residential
Year Built
2024
Lot Size
2,613 SqFt
Price/Sq.Ft.
N/A
HOA Fees
Request Info from Buyer's AgentProperty Details
Bedrooms:
3
Bathrooms:
2
Total Building Area:
1,860 SqFt
Property Sub-Type:
Townhouse
Garage:
Yes
Stories:
2
School Information
Elementary:
Nexton Elementary
Middle:
Sangaree
High:
Cane Bay High School
School assignments may change. Contact the school district to confirm.
Additional Information
Region
0
C
1
H
2
S
Lot And Land
Lot Features
0 - .5 Acre
Lot Size Area
0.06
Lot Size Acres
0.06
Lot Size Units
Acres
Agent Contacts
List Agent Mls Id
36895
List Office Name
Keller Williams Key
List Office Mls Id
10018
List Agent Full Name
Ashley Green
Community & H O A
Community Features
Clubhouse, Pool
Room Dimensions
Bathrooms Half
1
Room Master Bedroom Level
Upper
Property Details
Directions
Get Onto I‑26 West Heading Toward Columbia / Orangeburg.continue On I‑26 Until Exit 197 (nexton Parkway).take Exit 197 And Turn Left Onto Nexton Parkway.continue On Nexton Parkway For ~4.7 Miles To North Creek Parkway.turn Right Onto North Creek Parkway.after ~0.4 Miles, Turn Left Onto Snowy Plover Lane.follow Snowy Plover → Then Turn Into Surfbird Road. Your Destination Will Be Ahead
M L S Area Major
74 - Summerville, Ladson, Berkeley Cty
Tax Map Number
1941604120
Structure Type
Townhouse
County Or Parish
Berkeley
Property Sub Type
Single Family Attached
Construction Materials
Brick Veneer, Vinyl Siding
Exterior Features
Roof
Architectural
Other Structures
No
Parking Features
1 Car Garage, Attached
Exterior Features
Lawn Irrigation
Patio And Porch Features
Front Porch
Interior Features
Cooling
Central Air
Heating
Natural Gas, Wall Furnace
Flooring
Carpet, Vinyl
Room Type
Laundry, Living/Dining Combo
Laundry Features
Washer Hookup, Laundry Room
Interior Features
Ceiling - Smooth, High Ceilings, Kitchen Island, Walk-In Closet(s), Living/Dining Combo
Systems & Utilities
Sewer
Private Sewer
Water Source
Private
Financial Information
Listing Terms
Any
Additional Information
Stories
2
Garage Y N
true
Carport Y N
false
Cooling Y N
true
Feed Types
- IDX
Heating Y N
true
Listing Id
25026675
Mls Status
Active
Listing Key
60a93f97ddf448fa2a575a8c6fb5e5fd
Coordinates
- -80.140103
- 33.10217
Fireplace Y N
false
Parking Total
1
Carport Spaces
0
Covered Spaces
1
Standard Status
Active
Source System Key
20251001220738040006000000
Attached Garage Y N
true
Building Area Units
Square Feet
Foundation Details
- Slab
New Construction Y N
false
Property Attached Y N
true
Originating System Name
CHS Regional MLS
Special Listing Conditions
Short Sale
Showing & Documentation
Internet Address Display Y N
true
Internet Consumer Comment Y N
true
Internet Automated Valuation Display Y N
true
