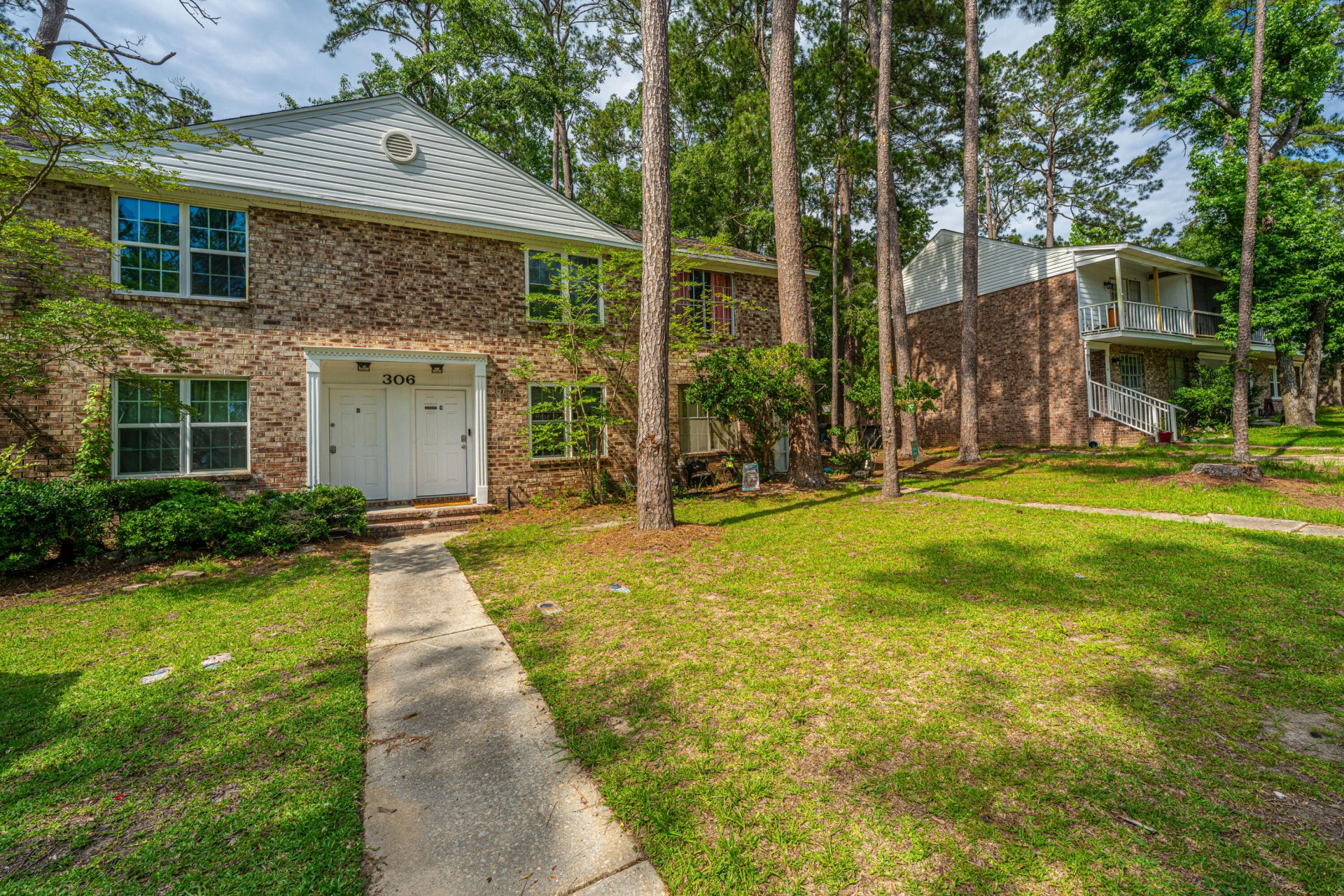
Briarwood
$225k
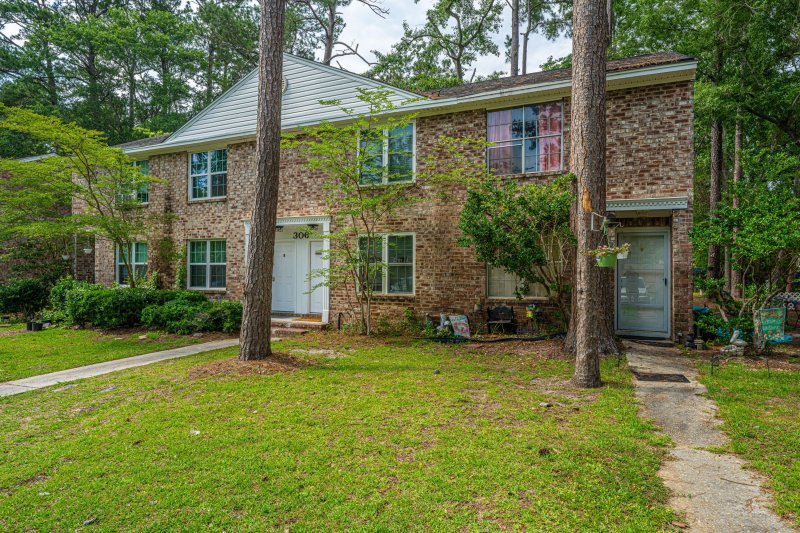
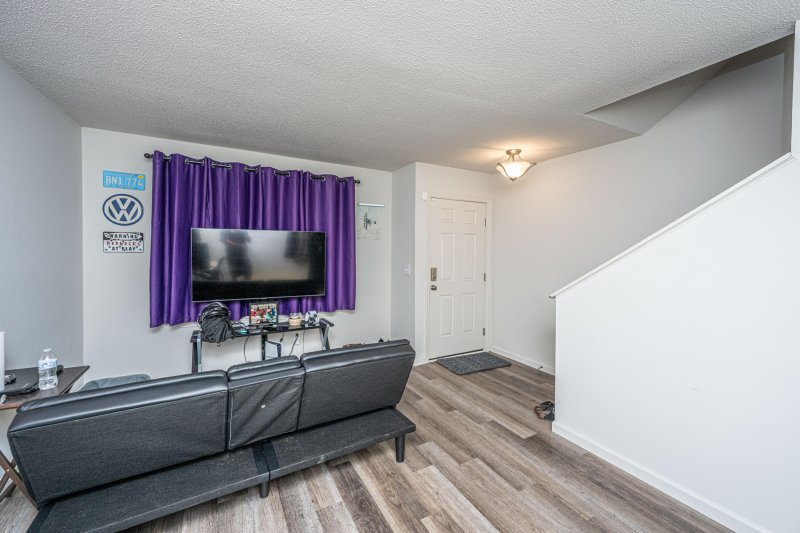
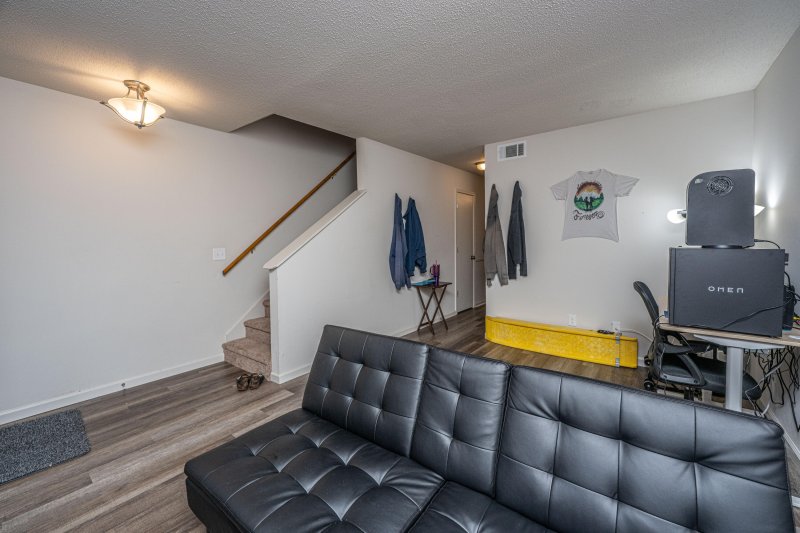
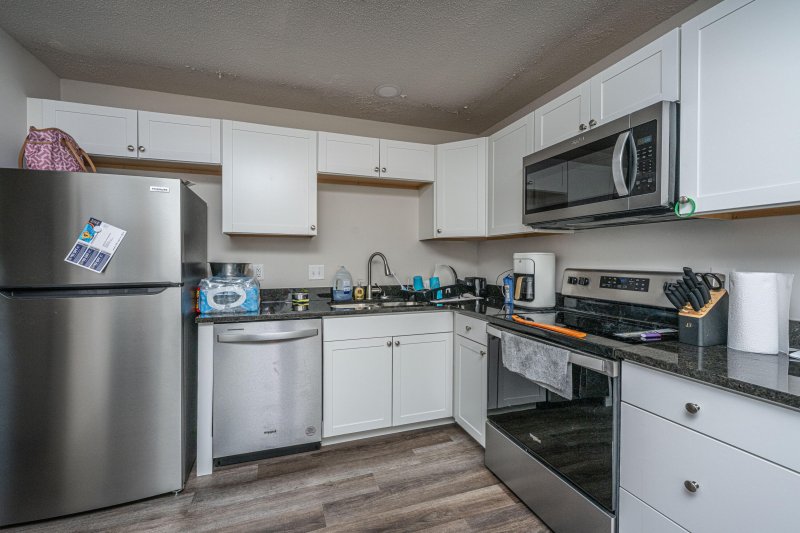
View All17 Photos

Briarwood
17
$225k
306 Crestview Drive C in Briarwood, Summerville, SC
306 Crestview Drive C, Summerville, SC 29485
$225,000
$225,000
207 views
21 saves
Does this home feel like a match?
Let us know — it helps us curate better suggestions for you.
Property Highlights
Bedrooms
2
Bathrooms
1
Property Details
Welcome to your beautifully renovated townhome located at 306 Crestview Drive, Unit C, in the heart of Summerville. This charming 2-bedroom, 1.5-bathroom residence spans 996 square feet of stylish living space.
Time on Site
6 months ago
Property Type
Residential
Year Built
1980
Lot Size
2,613 SqFt
Price/Sq.Ft.
N/A
HOA Fees
Request Info from Buyer's AgentProperty Details
Bedrooms:
2
Bathrooms:
1
Total Building Area:
996 SqFt
Property Sub-Type:
Townhouse
Stories:
2
School Information
Elementary:
Spann
Middle:
Alston
High:
Ashley Ridge
School assignments may change. Contact the school district to confirm.
Additional Information
Region
0
C
1
H
2
S
Lot And Land
Lot Features
0 - .5 Acre
Lot Size Area
0.06
Lot Size Acres
0.06
Lot Size Units
Acres
Agent Contacts
List Agent Mls Id
34091
List Office Name
Carolina One Real Estate
List Office Mls Id
1190
List Agent Full Name
Deirdre Rowe
Room Dimensions
Bathrooms Half
1
Property Details
Directions
From Old Trolley Road - Turn Onto Crestview - Home Down On Left
M L S Area Major
62 - Summerville/Ladson/Ravenel to Hwy 165
Tax Map Number
1451503038
Structure Type
Townhouse
County Or Parish
Dorchester
Property Sub Type
Single Family Attached
Construction Materials
Brick Veneer
Exterior Features
Roof
Asphalt
Fencing
Partial
Other Structures
No
Parking Features
Off Street
Exterior Features
Stoop
Patio And Porch Features
Patio, Porch
Interior Features
Cooling
Central Air
Heating
Heat Pump
Flooring
Carpet, Luxury Vinyl
Window Features
ENERGY STAR Qualified Windows
Laundry Features
Electric Dryer Hookup, Washer Hookup
Interior Features
Ceiling Fan(s), Eat-in Kitchen, Family, Utility
Systems & Utilities
Sewer
Public Sewer
Utilities
Dominion Energy, Summerville CPW
Water Source
Public
Financial Information
Listing Terms
Any
Additional Information
Stories
2
Garage Y N
false
Carport Y N
false
Cooling Y N
true
Feed Types
- IDX
Heating Y N
true
Listing Id
25013545
Mls Status
Active
Listing Key
3642d0b460f55e5c1fc896a9f5f16f4b
Unit Number
C
Coordinates
- -80.173227
- 32.98366
Fireplace Y N
false
Carport Spaces
0
Covered Spaces
0
Standard Status
Active
Source System Key
20250513103921689150000000
Building Area Units
Square Feet
Foundation Details
- Slab
New Construction Y N
false
Property Attached Y N
true
Showing & Documentation
Internet Address Display Y N
true
Internet Consumer Comment Y N
true
Internet Automated Valuation Display Y N
true
