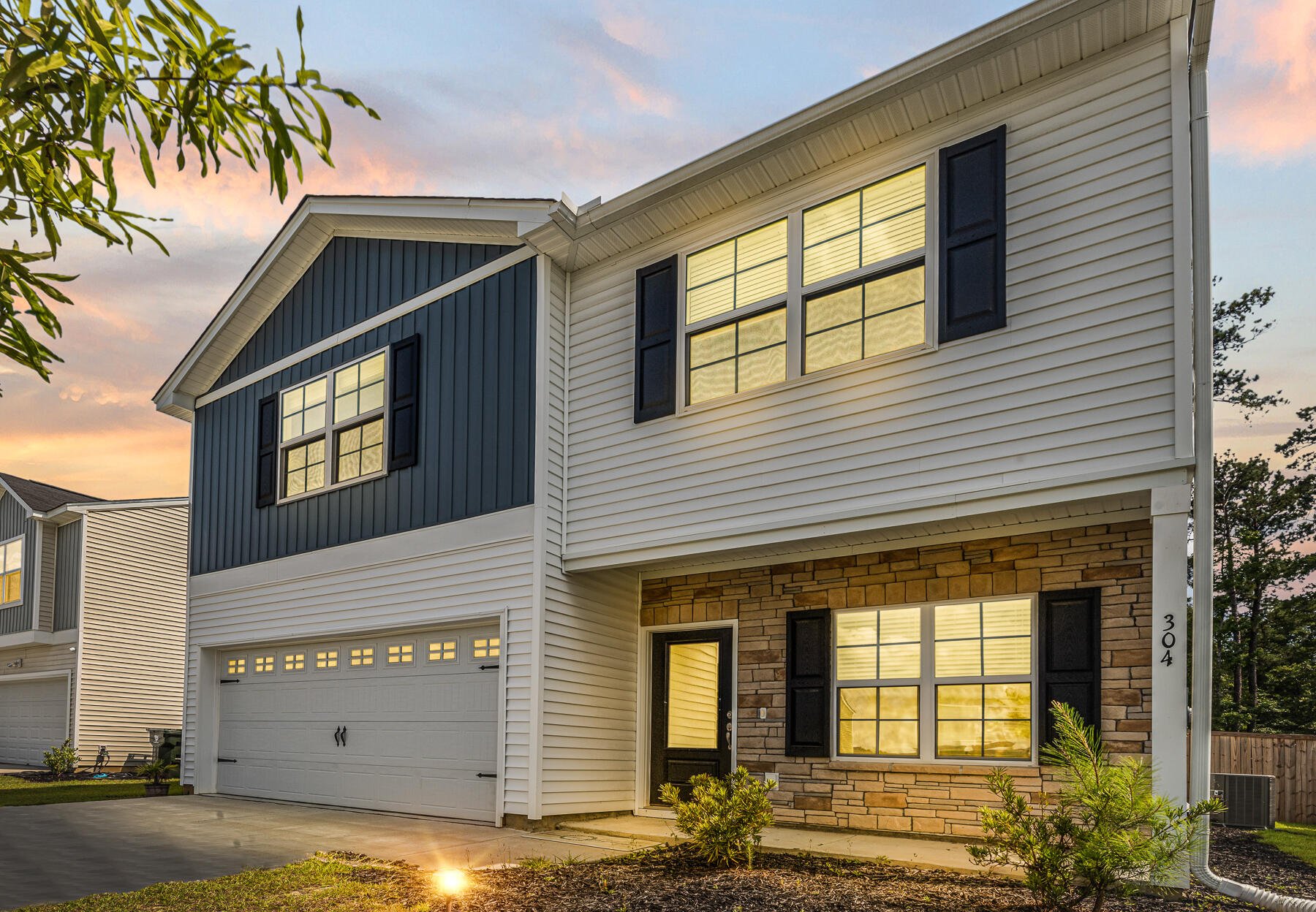
Petterson Meadows
$386k
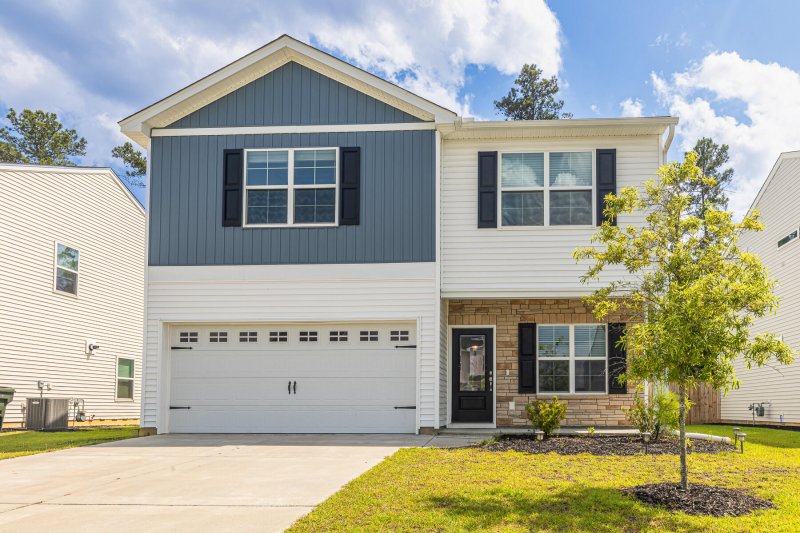
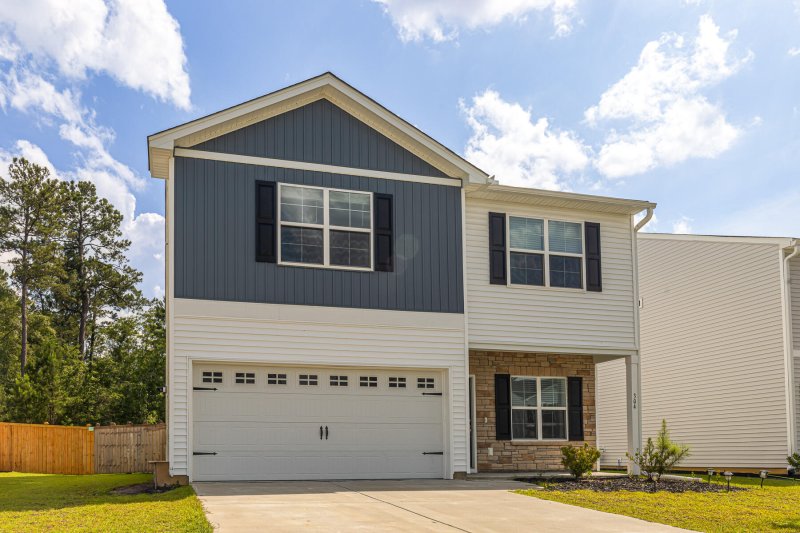
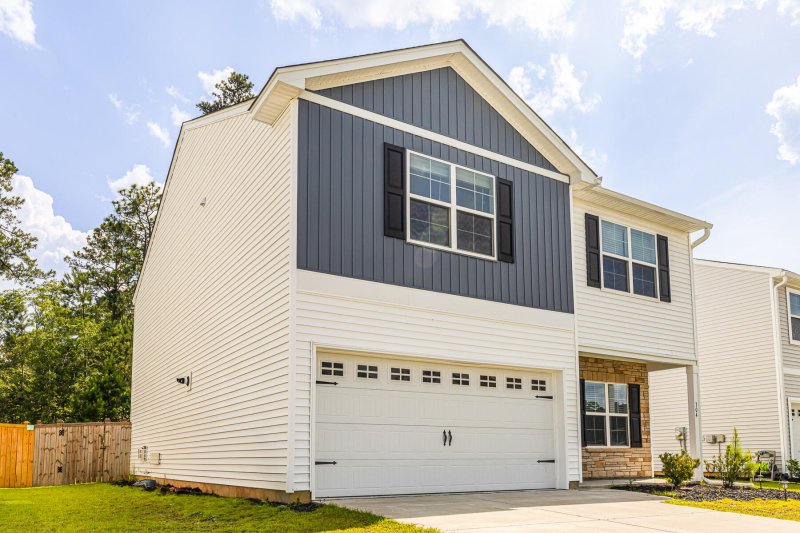
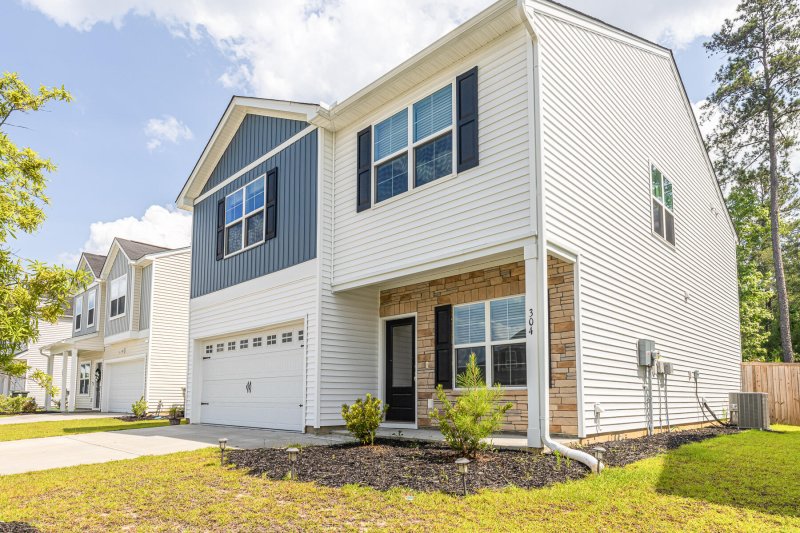
View All31 Photos

Petterson Meadows
31
$386k
Tankless Hot WaterDedicated OfficeHuge Kitchen Island
Move-In Ready Summerville Home: Updated, Office, Loft & Park Access!
Petterson Meadows
Tankless Hot WaterDedicated OfficeHuge Kitchen Island
304 Torslanda Lane, Summerville, SC 29486
$385,900
$385,900
207 views
21 saves
Does this home feel like a match?
Let us know — it helps us curate better suggestions for you.
Property Highlights
Bedrooms
3
Bathrooms
2
Property Details
Tankless Hot WaterDedicated OfficeHuge Kitchen Island
Better than new!! A fully updated & turn 3 bedroom 2 & 1/2 bath home with loft AND dedicated office/dining room (potential 4th bedroom) ready for its new owner. This home is loaded with all luxury flooring downstairs & on steps, a custom mudroom, stone front, upgraded ceiling fans, a fully fenced in backyard, tankless hot water heater & much more.
Time on Site
4 months ago
Property Type
Residential
Year Built
2022
Lot Size
6,098 SqFt
Price/Sq.Ft.
N/A
HOA Fees
Request Info from Buyer's AgentProperty Details
Bedrooms:
3
Bathrooms:
2
Total Building Area:
2,241 SqFt
Property Sub-Type:
SingleFamilyResidence
Garage:
Yes
Stories:
2
School Information
Elementary:
Nexton Elementary
Middle:
Cane Bay
High:
Cane Bay High School
School assignments may change. Contact the school district to confirm.
Additional Information
Region
0
C
1
H
2
S
Lot And Land
Lot Features
0 - .5 Acre, Interior Lot, Wooded
Lot Size Area
0.14
Lot Size Acres
0.14
Lot Size Units
Acres
Agent Contacts
List Agent Mls Id
17726
List Office Name
Keller Williams Realty Charleston West Ashley
List Office Mls Id
9057
List Agent Full Name
Josh Stamps
Green Features
Green Energy Efficient
Insulation
Green Building Verification Type
LEED For Homes
Community & H O A
Security Features
Security System
Community Features
Other, Park, Trash, Walk/Jog Trails
Room Dimensions
Bathrooms Half
1
Room Master Bedroom Level
Upper
Property Details
Directions
From !-26 East Bound, Take Exit 194 Jedburg Rd, Turn Left. 1.3 Miles Down, Turn Right Into Petterson Meadows On Torslanda Lane.
M L S Area Major
74 - Summerville, Ladson, Berkeley Cty
Tax Map Number
1931501042
County Or Parish
Berkeley
Property Sub Type
Single Family Detached
Architectural Style
Contemporary, Traditional
Construction Materials
See Remarks, Stone Veneer, Vinyl Siding
Exterior Features
Roof
Architectural
Fencing
Privacy, Fence - Wooden Enclosed
Other Structures
No
Parking Features
2 Car Garage, Attached, Other
Exterior Features
Lighting
Patio And Porch Features
Patio, Covered, Porch - Full Front
Interior Features
Cooling
Central Air, Other
Heating
Central, See Remarks
Flooring
Luxury Vinyl, Other
Window Features
Storm Window(s), Thermal Windows/Doors, Window Treatments - Some, ENERGY STAR Qualified Windows
Laundry Features
Electric Dryer Hookup, Washer Hookup
Interior Features
Ceiling - Smooth, Tray Ceiling(s), High Ceilings, See Remarks, Walk-In Closet(s), Ceiling Fan(s)
Systems & Utilities
Sewer
Public Sewer
Utilities
BCW & SA, Berkeley Elect Co-Op, Dominion Energy
Water Source
Public
Financial Information
Listing Terms
Any, Cash, Conventional, FHA, VA Loan
Additional Information
Stories
2
Garage Y N
true
Carport Y N
false
Cooling Y N
true
Feed Types
- IDX
Heating Y N
true
Listing Id
25016233
Mls Status
Active
Listing Key
11f794510c23f101fe7a9241b05bd461
Coordinates
- -80.191164
- 33.095722
Fireplace Y N
true
Parking Total
2
Carport Spaces
0
Covered Spaces
2
Entry Location
Ground Level
Standard Status
Active
Fireplaces Total
1
Source System Key
20250611155039077299000000
Attached Garage Y N
true
Building Area Units
Square Feet
Foundation Details
- Slab
New Construction Y N
false
Property Attached Y N
false
Originating System Name
CHS Regional MLS
Special Listing Conditions
Short Sale, Possible Short Sale
Showing & Documentation
Internet Address Display Y N
true
Internet Consumer Comment Y N
true
Internet Automated Valuation Display Y N
true
