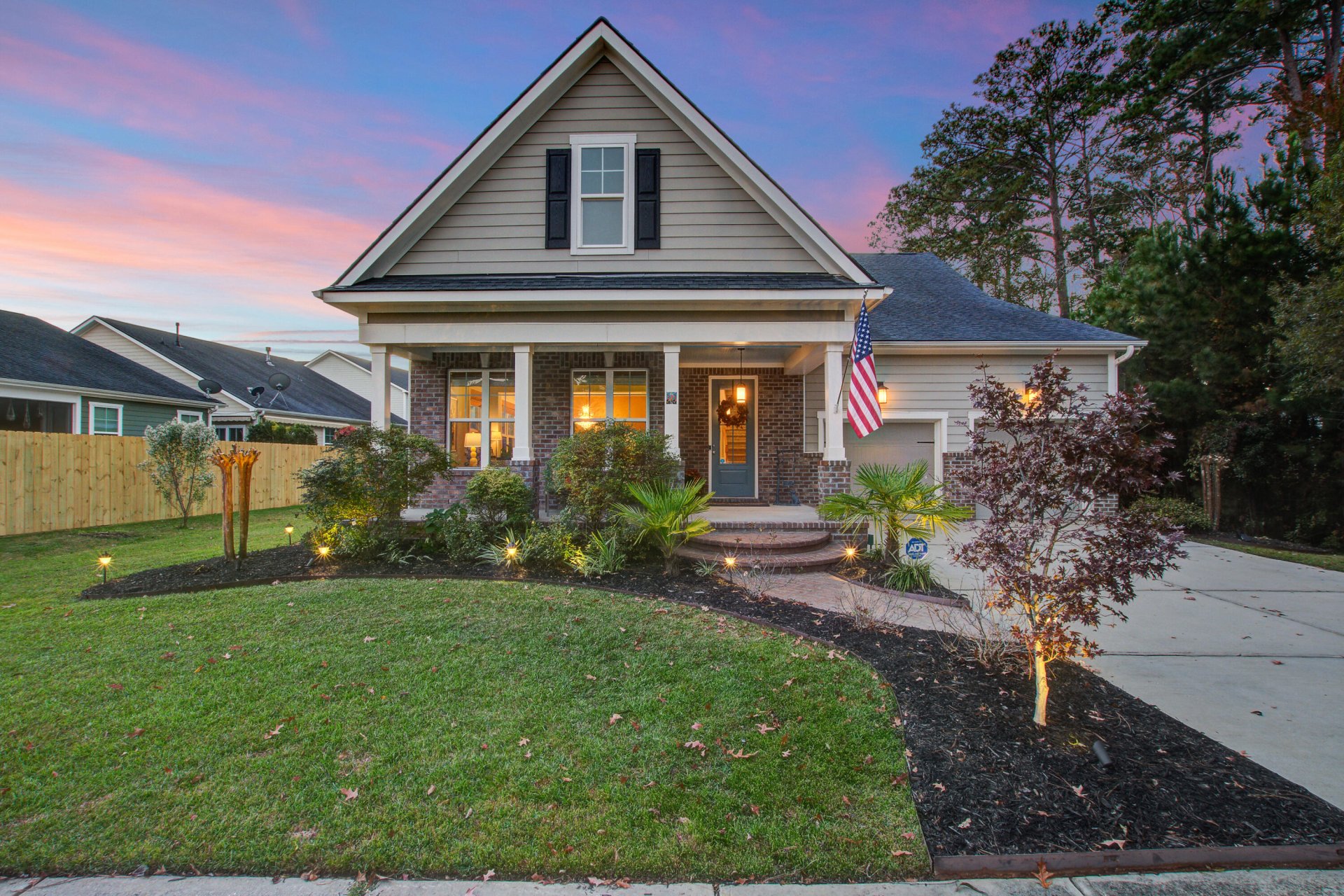





303 Kilarney Road in Pine Forest, Summerville, SC
303 Kilarney Road, Summerville, SC 29483
$559,900
$559,900
Does this home feel like a match?
Let us know — it helps us curate better suggestions for you.
Property Highlights
Bedrooms
3
Bathrooms
3
Property Details
Welcome to 303 Kilarney Road in Pine Forest Country Club, where every detail has been considered for both comfort and luxury. This home offers over 2,800 square feet of beautifully appointed space, including 3 bedrooms, 3 full bathrooms, a bonus room, and both formal and casual living areas. From the moment you step inside, you'll notice the soaring vaulted ceilings, rich hardwood floors, and stylish tray ceilings in the dining room and primary suite. The gourmet kitchen is the centerpiece of the home, featuring granite countertops, custom cabinetry, a tile backsplash, and high-end appliances.The main-level primary suite is a relaxing retreat with a large walk-in shower and dual raised vanity. A second bedroom and full bath are also on the main floor, while upstairs offers privacy for guests with a third bedroom, third full bath, and a bonus room.
Time on Site
1 week ago
Property Type
Residential
Year Built
2015
Lot Size
9,583 SqFt
Price/Sq.Ft.
N/A
HOA Fees
Request Info from Buyer's AgentProperty Details
School Information
Additional Information
Region
Lot And Land
Agent Contacts
Green Features
Community & H O A
Room Dimensions
Property Details
Exterior Features
Interior Features
Systems & Utilities
Financial Information
Additional Information
- IDX
- -80.232265
- 33.032629
- Raised Slab
