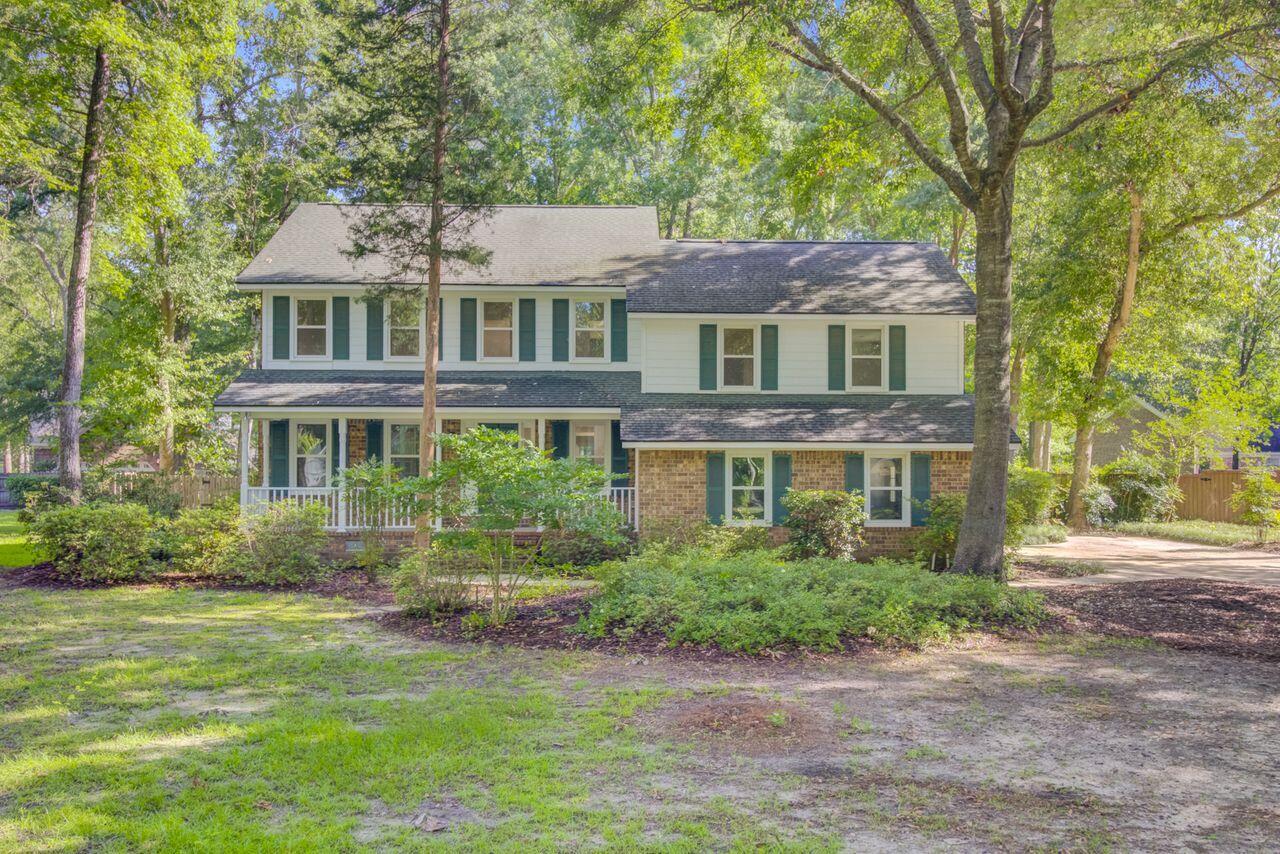
Ashborough East
$605k
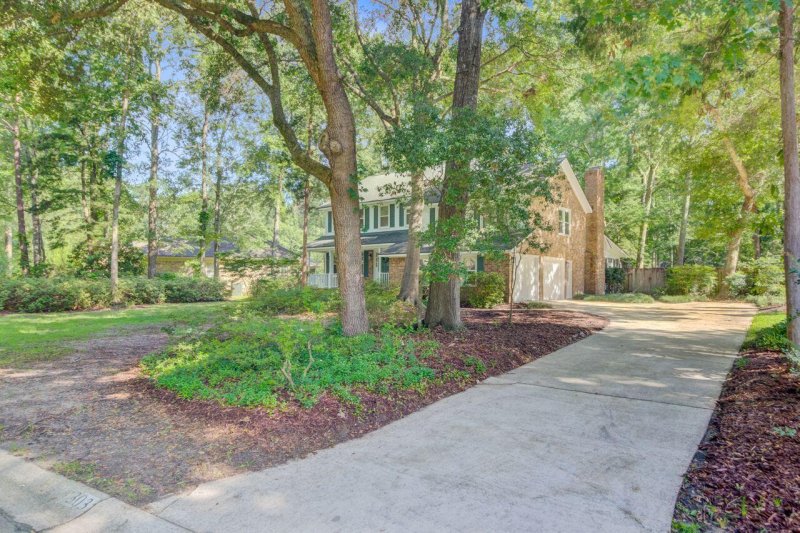
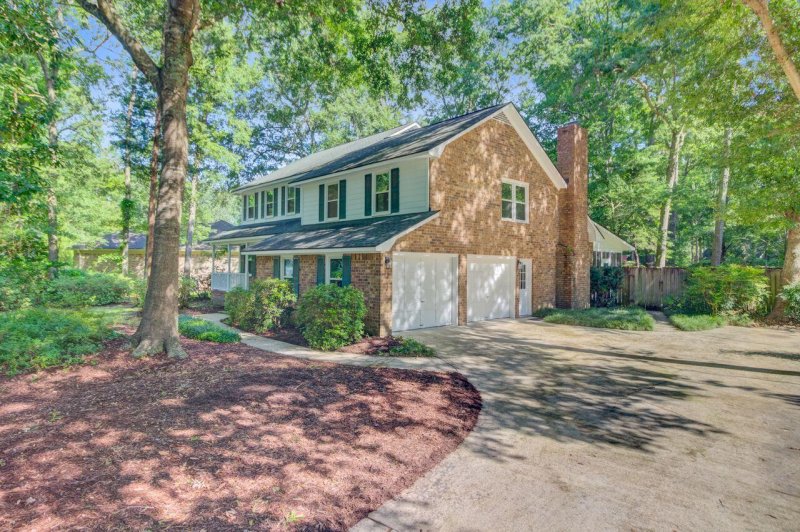
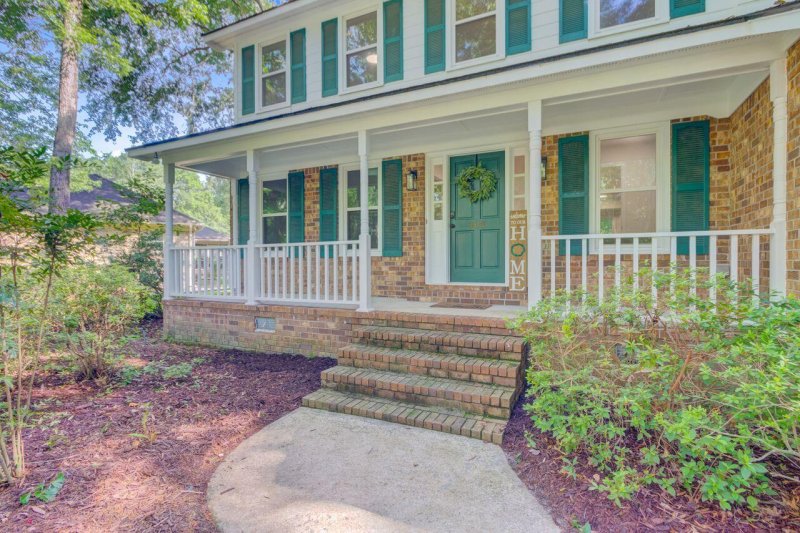
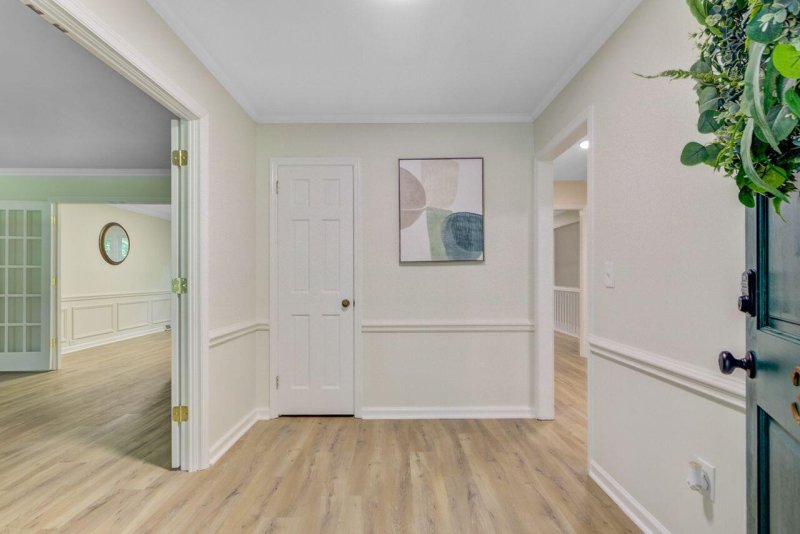
View All44 Photos

Ashborough East
44
$605k
Updated InteriorLarge LotTop Rated Schools
Thoughtfully Updated Summerville Home Near Top Schools & Charleston
Ashborough East
Updated InteriorLarge LotTop Rated Schools
303 High Grove Road, Summerville, SC 29485
$605,000
$605,000
207 views
21 saves
Does this home feel like a match?
Let us know — it helps us curate better suggestions for you.
Property Highlights
Bedrooms
5
Bathrooms
2
Property Details
Updated InteriorLarge LotTop Rated Schools
Welcome to 303 High Grove, a thoughtfully updated home that blends comfort, craftsmanship, and classic style. This beautifully refreshed home is tucked into an established Summerville neighborhood just a short drive from Charleston, major employers, and top-rated schools--offering both convenience and quiet.From the fresh exterior paint to the smooth ceilings and modern finishes inside, every space has been updated with care.
Time on Site
5 months ago
Property Type
Residential
Year Built
1986
Lot Size
18,730 SqFt
Price/Sq.Ft.
N/A
HOA Fees
Request Info from Buyer's AgentProperty Details
Bedrooms:
5
Bathrooms:
2
Total Building Area:
2,597 SqFt
Property Sub-Type:
SingleFamilyResidence
Garage:
Yes
Stories:
2
School Information
Elementary:
Flowertown
Middle:
Gregg
High:
Ashley Ridge
School assignments may change. Contact the school district to confirm.
Additional Information
Region
0
C
1
H
2
S
Lot And Land
Lot Features
0 - .5 Acre, Cul-De-Sac, Level
Lot Size Area
0.43
Lot Size Acres
0.43
Lot Size Units
Acres
Agent Contacts
List Agent Mls Id
34944
List Office Name
Coldwell Banker Realty
List Office Mls Id
1595
List Agent Full Name
Cherith Guest
Community & H O A
Community Features
Pool, Tennis Court(s)
Room Dimensions
Bathrooms Half
1
Room Master Bedroom Level
Upper
Property Details
Directions
From Dorchester Road, Turn Left Onot Middleton Blvd, Right Onto Oxford Road, Left Onto High Grove, 303 Is On The Left.
M L S Area Major
62 - Summerville/Ladson/Ravenel to Hwy 165
Tax Map Number
1610304022
County Or Parish
Dorchester
Property Sub Type
Single Family Detached
Architectural Style
Traditional
Construction Materials
Brick Veneer, Vinyl Siding
Exterior Features
Roof
Asphalt
Fencing
Wood, Fence - Wooden Enclosed
Other Structures
No
Parking Features
2 Car Garage, Attached, Garage Door Opener
Patio And Porch Features
Patio, Covered, Front Porch
Interior Features
Cooling
Central Air
Heating
Central, Electric
Flooring
Brick, Carpet, Luxury Vinyl
Room Type
Bonus, Family, Formal Living, Laundry, Office, Study
Window Features
Storm Window(s), Skylight(s)
Laundry Features
Washer Hookup, Laundry Room
Interior Features
Ceiling - Smooth, Ceiling Fan(s), Bonus, Family, Formal Living, Office, Study
Systems & Utilities
Sewer
Public Sewer
Utilities
Dominion Energy, Summerville CPW
Water Source
Public
Financial Information
Listing Terms
Cash, Conventional, FHA, VA Loan
Additional Information
Stories
2
Garage Y N
true
Carport Y N
false
Cooling Y N
true
Feed Types
- IDX
Heating Y N
true
Listing Id
25016902
Mls Status
Active
Listing Key
898a77e1993498c6562ce7141aa553c7
Coordinates
- -80.178916
- 32.960963
Fireplace Y N
true
Parking Total
2
Carport Spaces
0
Covered Spaces
2
Entry Location
Ground Level
Standard Status
Active
Fireplaces Total
1
Source System Key
20250618155305157833000000
Attached Garage Y N
true
Building Area Units
Square Feet
Foundation Details
- Crawl Space
New Construction Y N
false
Property Attached Y N
false
Originating System Name
CHS Regional MLS
Showing & Documentation
Internet Address Display Y N
true
Internet Consumer Comment Y N
true
Internet Automated Valuation Display Y N
true
