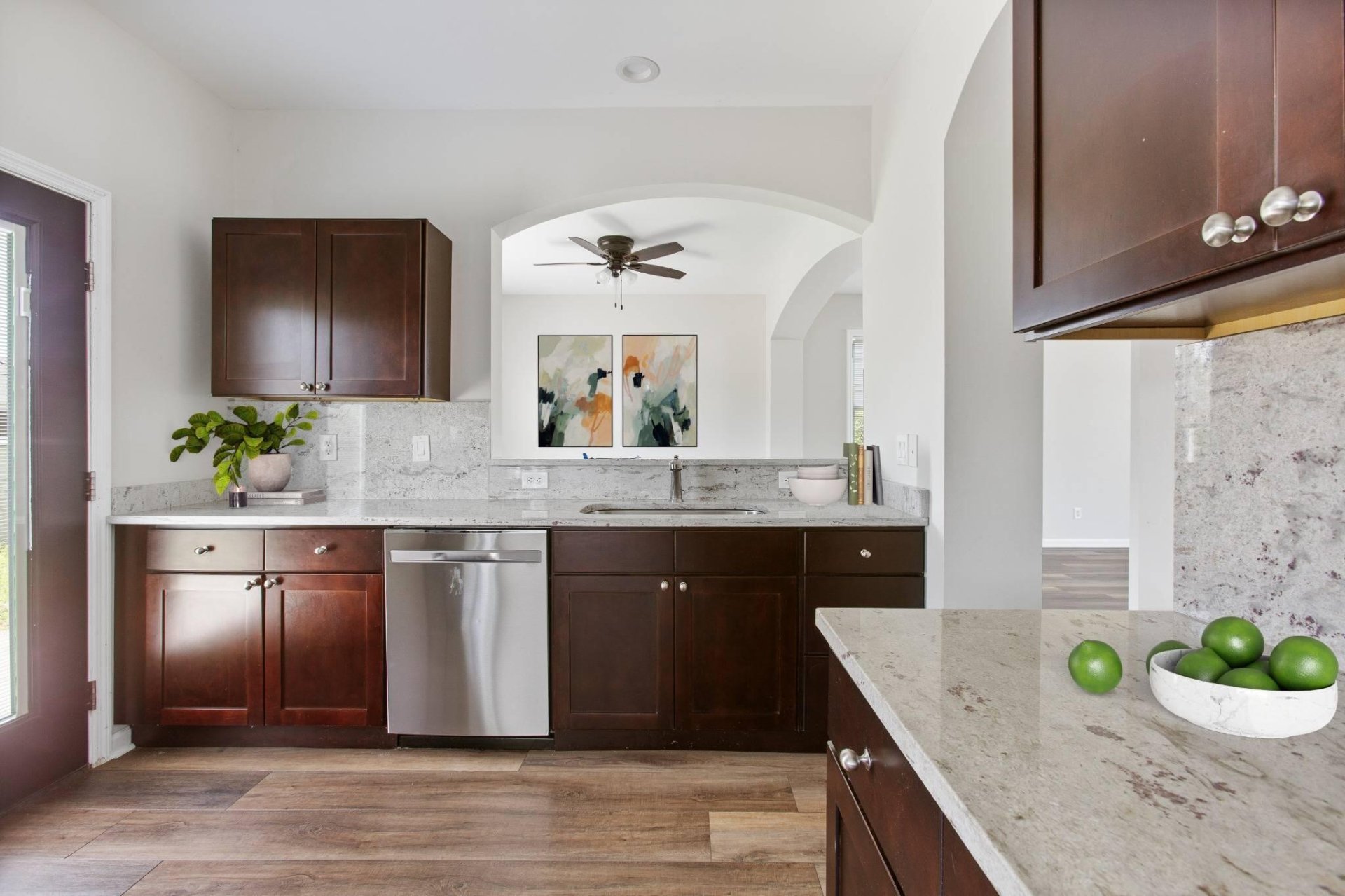
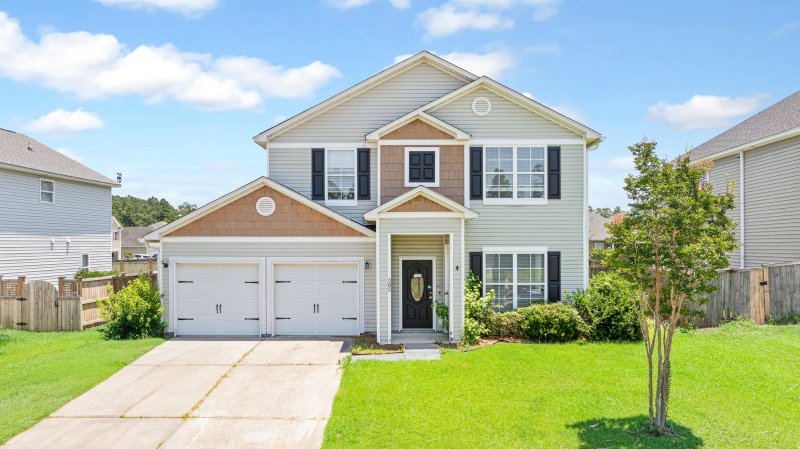
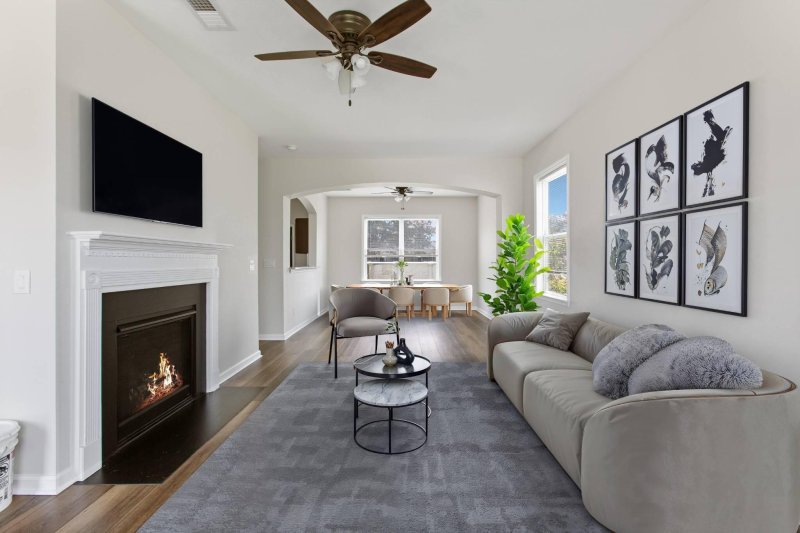
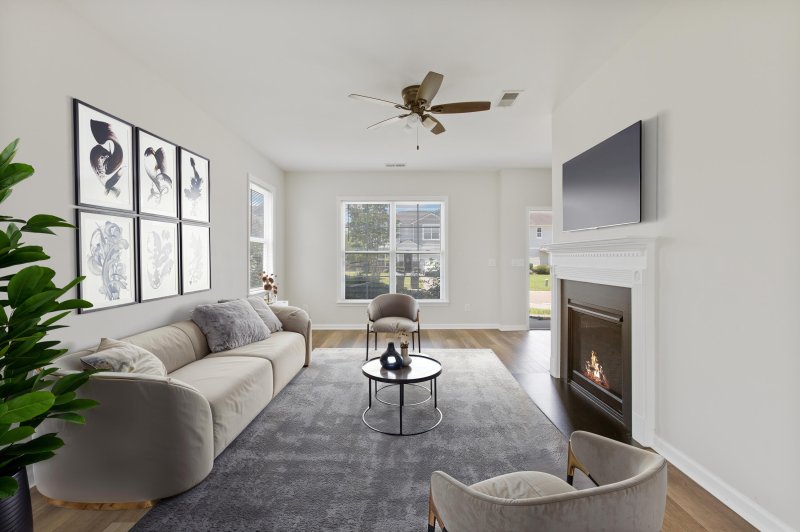
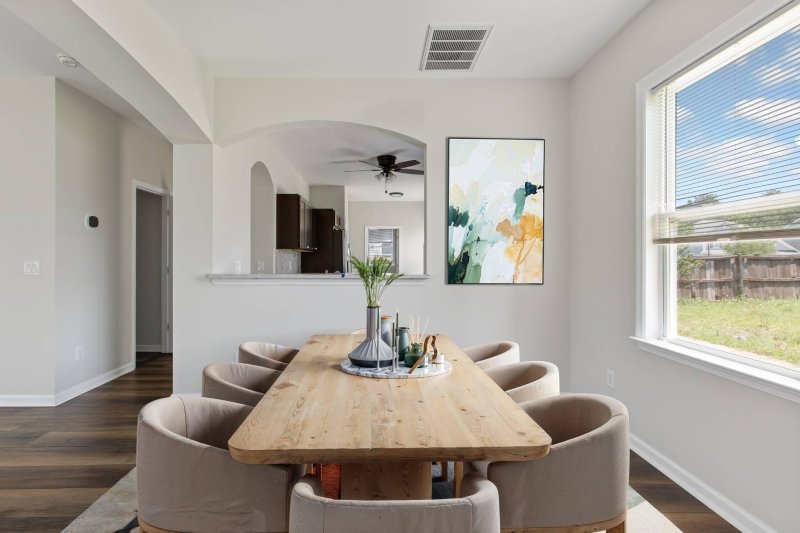

302 Mossy Wood Road in Felder Creek, Summerville, SC
302 Mossy Wood Road, Summerville, SC 29483
$335,000
$335,000
Does this home feel like a match?
Let us know — it helps us curate better suggestions for you.
Property Highlights
Bedrooms
4
Bathrooms
2
Property Details
Seller offering $5,000 toward buyer's closing costs with acceptable offer. Welcome to 302 Mossy Wood Road in the Felder Creek community! This charming 4-bedroom, 2.5-bath home offers 1,734 square feet of comfortable, single-story living. Freshly finished and move-in ready, the home features smooth 9'+ ceilings, updated flooring, and a spacious great room that flows into the dining and kitchen areas--perfect for everyday living and entertaining. The primary suite includes a walk-in closet and private bath, while the additional bedrooms provide plenty of space for family, guests, or a home office. A dedicated laundry room and welcoming foyer add to the home's functionality. Step outside to enjoy the level backyard, complete with an above-ground pool and surrounding decking--ideal for summer foffers added storage and convenience.
Time on Site
1 month ago
Property Type
Residential
Year Built
2008
Lot Size
6,534 SqFt
Price/Sq.Ft.
N/A
HOA Fees
Request Info from Buyer's AgentProperty Details
School Information
Additional Information
Region
Lot And Land
Agent Contacts
Community & H O A
Room Dimensions
Property Details
Exterior Features
Interior Features
Systems & Utilities
Financial Information
Additional Information
- IDX
- -80.195273
- 33.09046
- Slab
