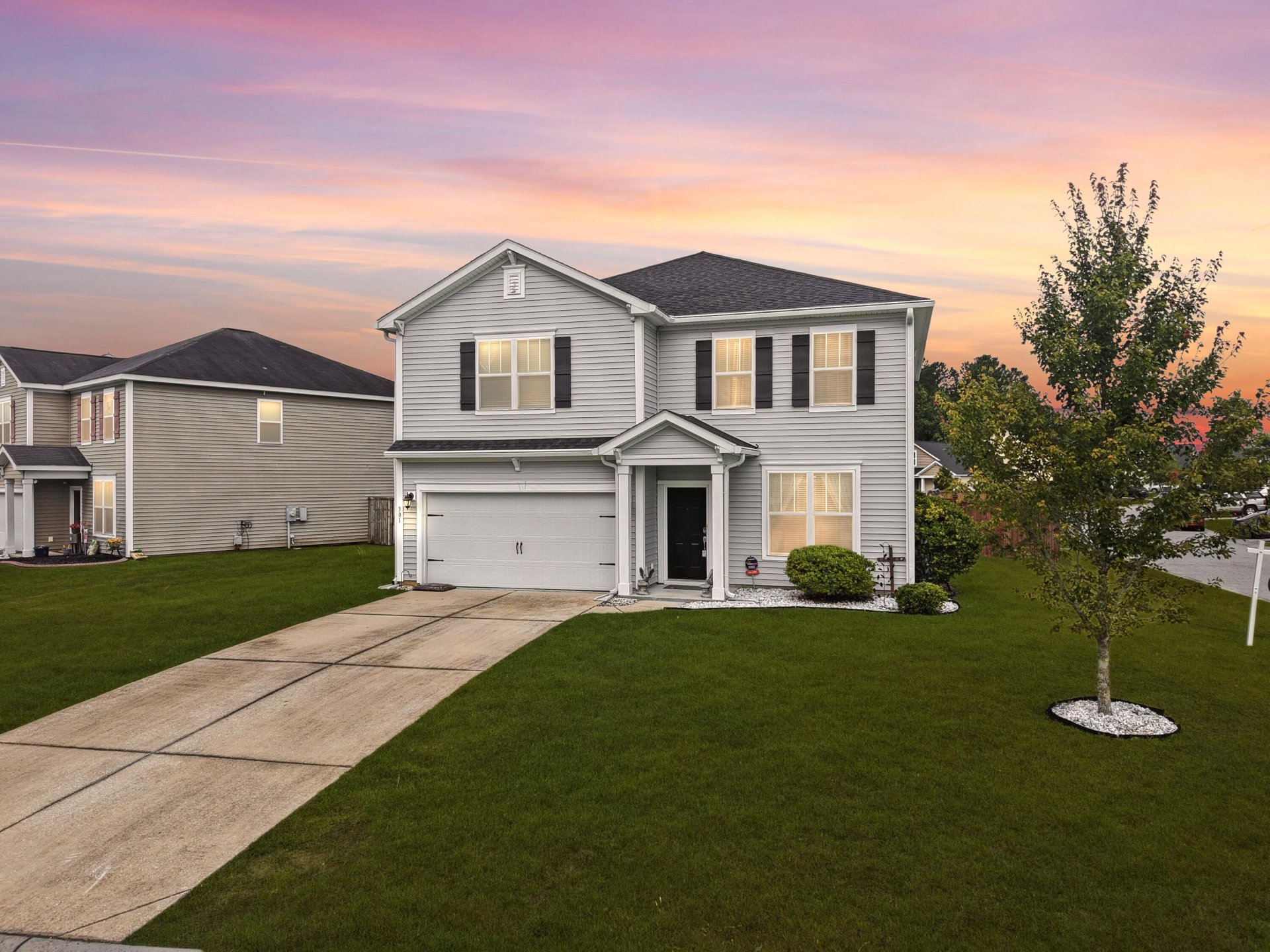
Felder Creek
$378k
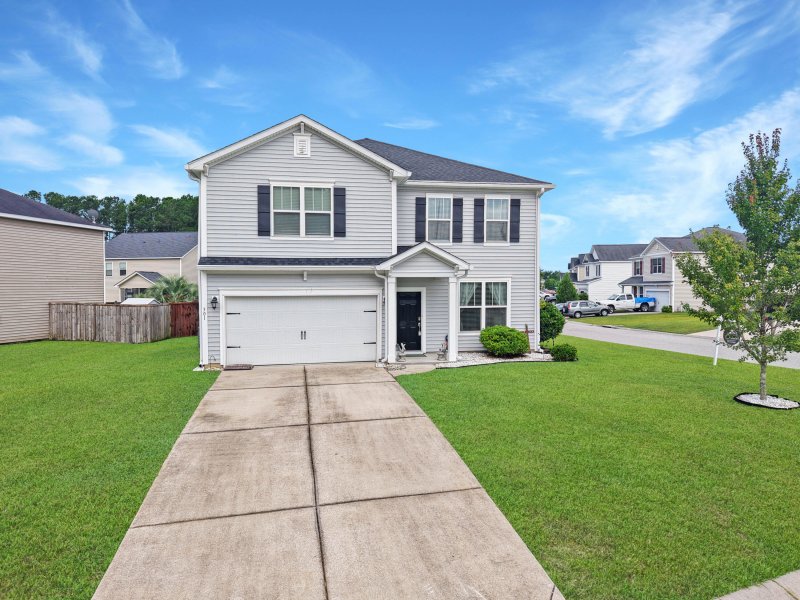
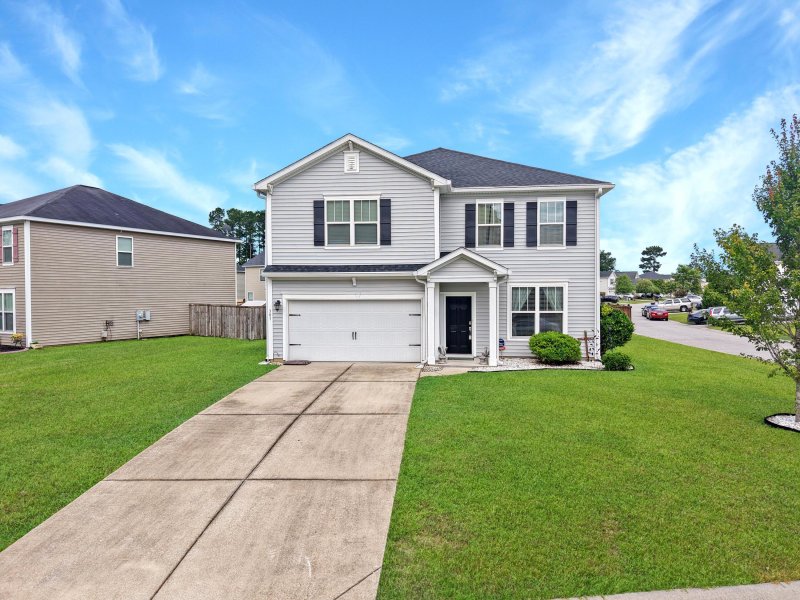
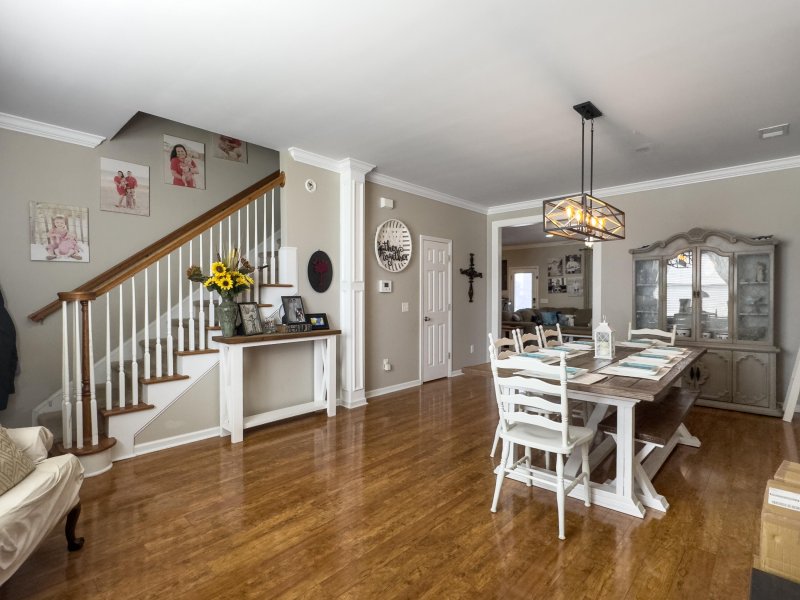
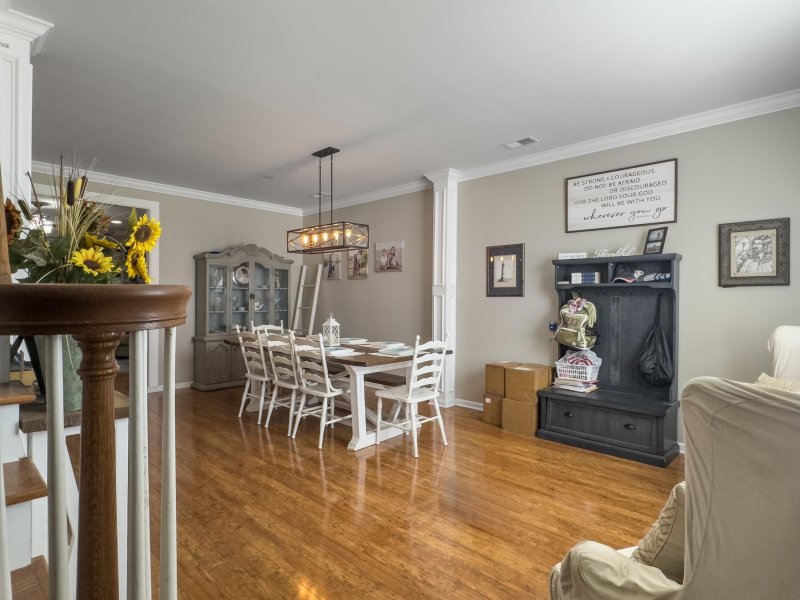
View All33 Photos

Felder Creek
33
$378k
301 Mondo Court in Felder Creek, Summerville, SC
301 Mondo Court, Summerville, SC 29486
$377,500
$377,500
208 views
21 saves
Does this home feel like a match?
Let us know — it helps us curate better suggestions for you.
Property Highlights
Bedrooms
4
Bathrooms
2
Property Details
SELLER OFFERING 3500 IN CLOSING COSTS WITH ACCEPTABLE OFFER Discover this stunning 4-bedroom home located in the coveted Felder Creek subdivision, where modern design meets comfort. This residence showcases an impressive sleek modern floor plan that maximizes space and functionality, making it ideal for both relaxation and entertaining. Built in late 2014, the home boasts a range of high-end upgrades that are sure to impress.
Time on Site
5 months ago
Property Type
Residential
Year Built
2014
Lot Size
10,454 SqFt
Price/Sq.Ft.
N/A
HOA Fees
Request Info from Buyer's AgentProperty Details
Bedrooms:
4
Bathrooms:
2
Total Building Area:
2,652 SqFt
Property Sub-Type:
SingleFamilyResidence
Garage:
Yes
Stories:
2
School Information
Elementary:
Nexton Elementary
Middle:
Cane Bay
High:
Cane Bay High School
School assignments may change. Contact the school district to confirm.
Additional Information
Region
0
C
1
H
2
S
Lot And Land
Lot Features
0 - .5 Acre, Cul-De-Sac, High, Level
Lot Size Area
0.24
Lot Size Acres
0.24
Lot Size Units
Acres
Agent Contacts
List Agent Mls Id
24432
List Office Name
Realty ONE Group Coastal
List Office Mls Id
9636
List Agent Full Name
Paul Savage
Room Dimensions
Bathrooms Half
1
Room Master Bedroom Level
Upper
Property Details
Directions
Take I26 Towards Columbia , Exit To Jedburg Rd.,felder Creek Subdivision Is On The Right , Take Meadow Wood To Mondo Ct Home Is On The Right
M L S Area Major
74 - Summerville, Ladson, Berkeley Cty
Tax Map Number
2070703013
County Or Parish
Berkeley
Property Sub Type
Single Family Detached
Architectural Style
Traditional
Construction Materials
Vinyl Siding
Exterior Features
Roof
Architectural
Fencing
Privacy
Other Structures
No
Parking Features
2 Car Garage, Attached, Off Street, Garage Door Opener
Exterior Features
Rain Gutters
Patio And Porch Features
Screened
Interior Features
Cooling
Central Air
Flooring
Carpet, Laminate
Room Type
Bonus, Eat-In-Kitchen, Family, Formal Living, Great, Laundry, Pantry
Window Features
Thermal Windows/Doors
Laundry Features
Electric Dryer Hookup, Washer Hookup, Laundry Room
Interior Features
Ceiling - Smooth, Tray Ceiling(s), Walk-In Closet(s), Bonus, Eat-in Kitchen, Family, Formal Living, Great, Pantry
Systems & Utilities
Sewer
Public Sewer
Water Source
Public
Financial Information
Listing Terms
Any, Cash, Conventional, FHA, VA Loan
Additional Information
Stories
2
Garage Y N
true
Carport Y N
false
Cooling Y N
true
Feed Types
- IDX
Heating Y N
false
Listing Id
25014375
Mls Status
Active
Listing Key
0223543d6569212b70ca84fc95e77fd0
Coordinates
- -80.19476
- 33.087656
Fireplace Y N
true
Parking Total
2
Carport Spaces
0
Covered Spaces
2
Standard Status
Active
Fireplaces Total
2
Source System Key
20250523015418533618000000
Attached Garage Y N
true
Building Area Units
Square Feet
Foundation Details
- Slab
New Construction Y N
false
Property Attached Y N
false
Originating System Name
CHS Regional MLS
Showing & Documentation
Internet Address Display Y N
true
Internet Consumer Comment Y N
true
Internet Automated Valuation Display Y N
true
