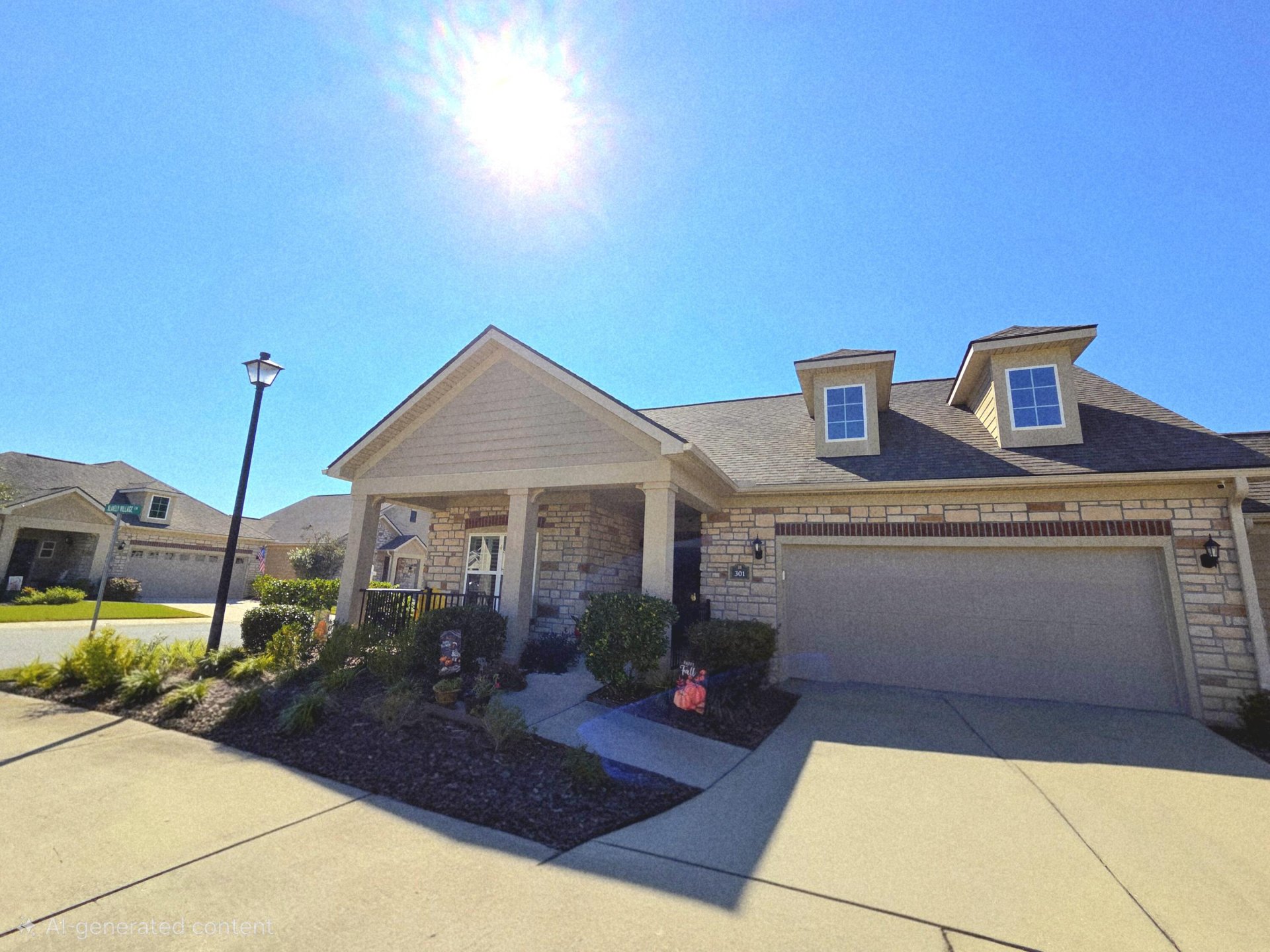
Marrington Villas at Cobblestone
$400k
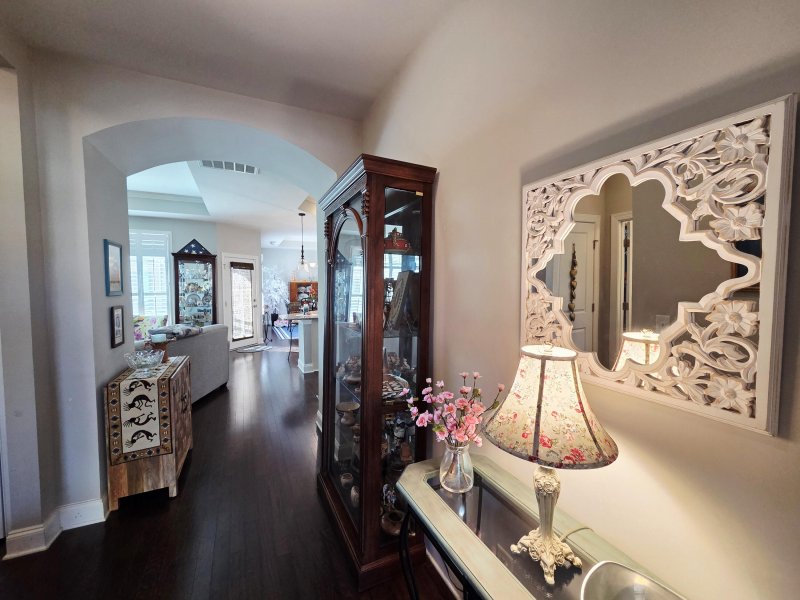
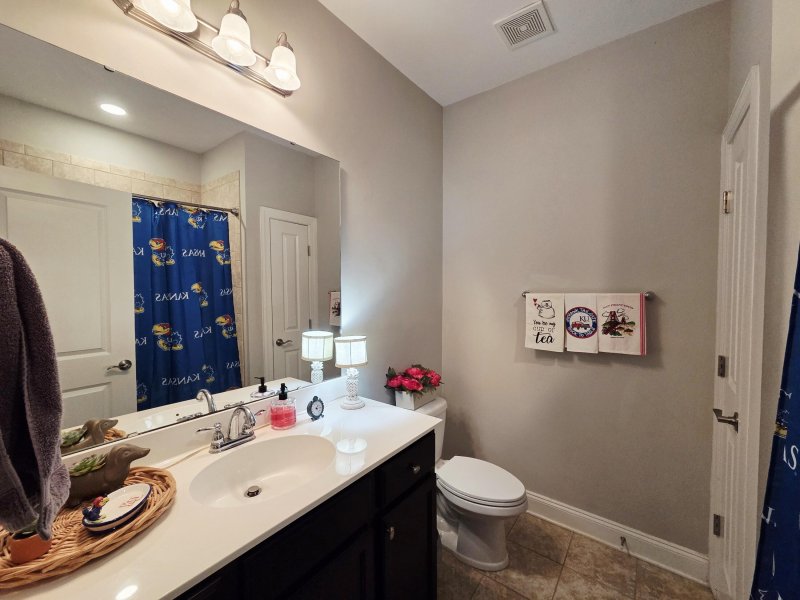
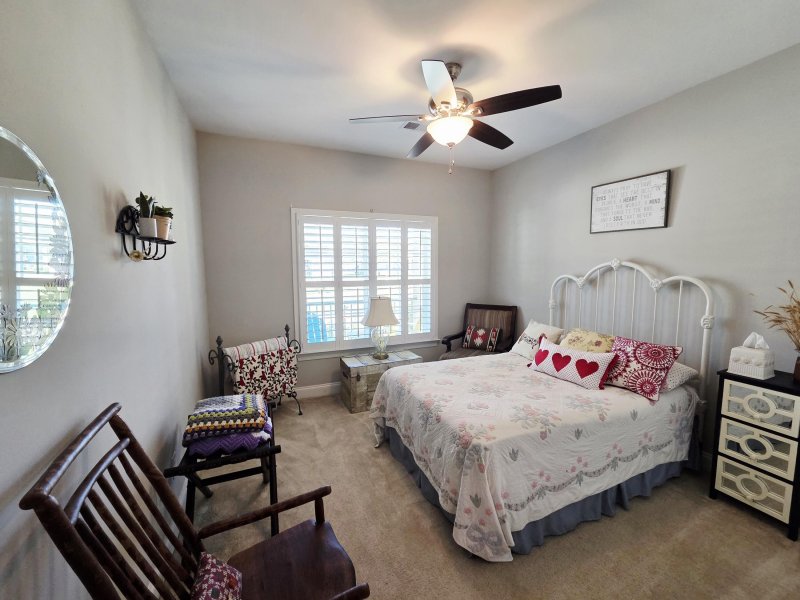
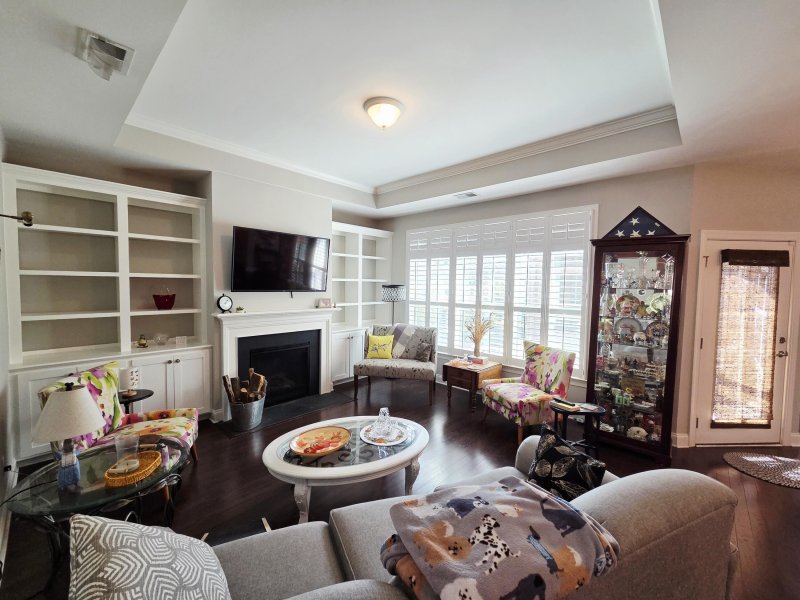
View All27 Photos

Marrington Villas at Cobblestone
27
$400k
301 Blakely Village Lane in Marrington Villas at Cobblestone, Summerville, SC
301 Blakely Village Lane, Summerville, SC 29486
$399,999
$399,999
208 views
21 saves
Does this home feel like a match?
Let us know — it helps us curate better suggestions for you.
Property Highlights
Bedrooms
2
Bathrooms
2
Property Details
$1,584.84 Taxes '25, Zillow is WRONG. Beautifully designed 1-story patio home that blends comfort, convenience, & style.
Time on Site
1 month ago
Property Type
Residential
Year Built
2018
Lot Size
4,791 SqFt
Price/Sq.Ft.
N/A
HOA Fees
Request Info from Buyer's AgentProperty Details
Bedrooms:
2
Bathrooms:
2
Total Building Area:
1,823 SqFt
Property Sub-Type:
SingleFamilyResidence
Garage:
Yes
Stories:
1
School Information
Elementary:
Devon Forest
Middle:
College Park
High:
Stratford
School assignments may change. Contact the school district to confirm.
Additional Information
Region
0
C
1
H
2
S
Lot And Land
Lot Size Area
0.11
Lot Size Acres
0.11
Lot Size Units
Acres
Agent Contacts
List Agent Mls Id
16909
List Office Name
ERA Wilder Realty Inc
List Office Mls Id
9517
List Agent Full Name
Jennifer Finger Krause
Community & H O A
Community Features
Clubhouse, Fitness Center, Lawn Maint Incl, Pool
Room Dimensions
Bathrooms Half
0
Room Master Bedroom Level
Lower
Property Details
Directions
From I26 Turn Off @ Exit 199b, Take N. Main St (hwy17) & Turn Right Onto St James Ave (hwy 176), Right Onto Cobblestone Village Dr., 1st Right Off Roundabout Into Marrington Villas At Cobblestone, Right At Stop Sign To Property.
M L S Area Major
73 - G. Cr./M. Cor. Hwy 17A-Oakley-Hwy 52
Tax Map Number
2221201090
Structure Type
Patio
County Or Parish
Berkeley
Property Sub Type
Single Family Detached
Architectural Style
Villa
Construction Materials
Brick Veneer, Cement Siding
Exterior Features
Roof
Architectural
Fencing
Privacy, Vinyl
Other Structures
No
Parking Features
2 Car Garage, Attached, Garage Door Opener
Exterior Features
Lawn Irrigation, Rain Gutters
Patio And Porch Features
Patio, Front Porch, Screened
Interior Features
Cooling
Central Air
Heating
Forced Air, Natural Gas
Flooring
Carpet, Ceramic Tile, Wood
Room Type
Bonus, Eat-In-Kitchen, Foyer, Laundry, Living/Dining Combo, Office, Other (Use Remarks), Pantry
Door Features
Storm Door(s)
Window Features
Thermal Windows/Doors
Laundry Features
Laundry Room
Interior Features
Ceiling - Smooth, Tray Ceiling(s), High Ceilings, Kitchen Island, Walk-In Closet(s), Ceiling Fan(s), Bonus, Eat-in Kitchen, Entrance Foyer, Living/Dining Combo, Office, Other, Pantry
Systems & Utilities
Sewer
Public Sewer
Utilities
BCW & SA, Berkeley Elect Co-Op, City of Goose Creek, Dominion Energy
Water Source
Public
Financial Information
Listing Terms
Any, Cash, Conventional, FHA, VA Loan
Additional Information
Stories
1
Garage Y N
true
Carport Y N
false
Cooling Y N
true
Feed Types
- IDX
Heating Y N
true
Listing Id
25028241
Mls Status
Active
Listing Key
189b4b0b33f23cb31a026094a97574b3
Coordinates
- -80.089987
- 33.05516
Fireplace Y N
true
Parking Total
2
Carport Spaces
0
Covered Spaces
2
Entry Location
Ground Level
Standard Status
Active
Fireplaces Total
1
Source System Key
20251017201107973737000000
Attached Garage Y N
true
Building Area Units
Square Feet
New Construction Y N
false
Property Attached Y N
false
Originating System Name
CHS Regional MLS
Showing & Documentation
Internet Address Display Y N
true
Internet Consumer Comment Y N
true
Internet Automated Valuation Display Y N
true
