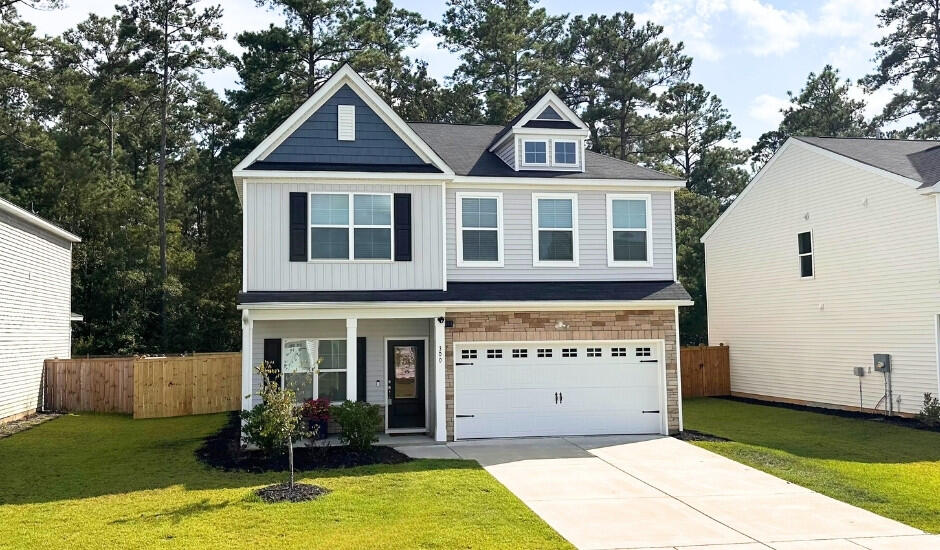
Petterson Meadows
$415k
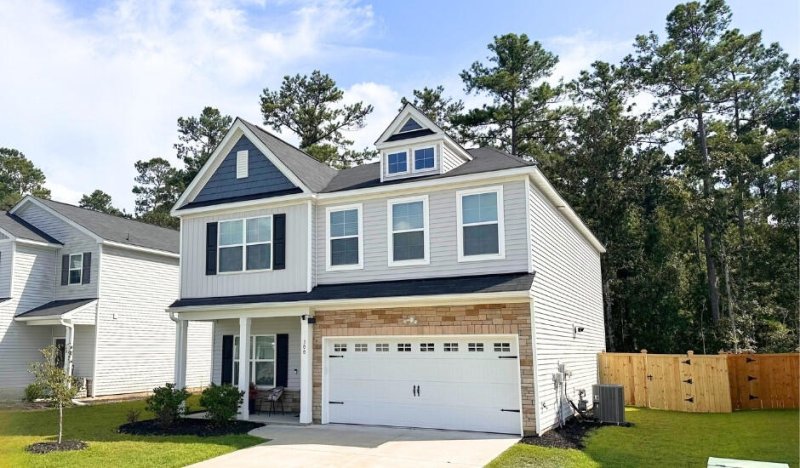
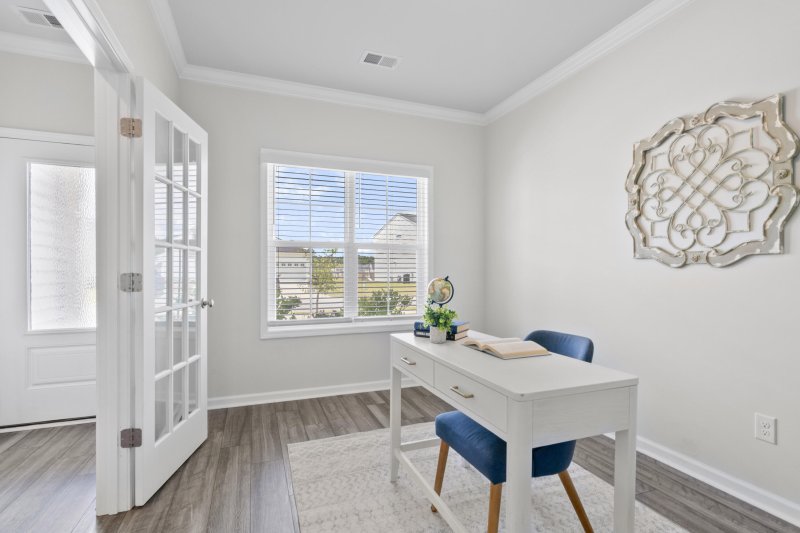
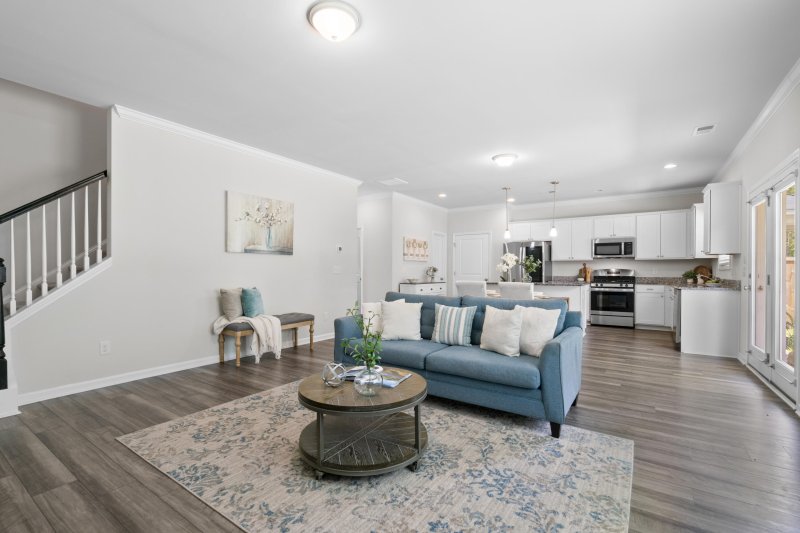
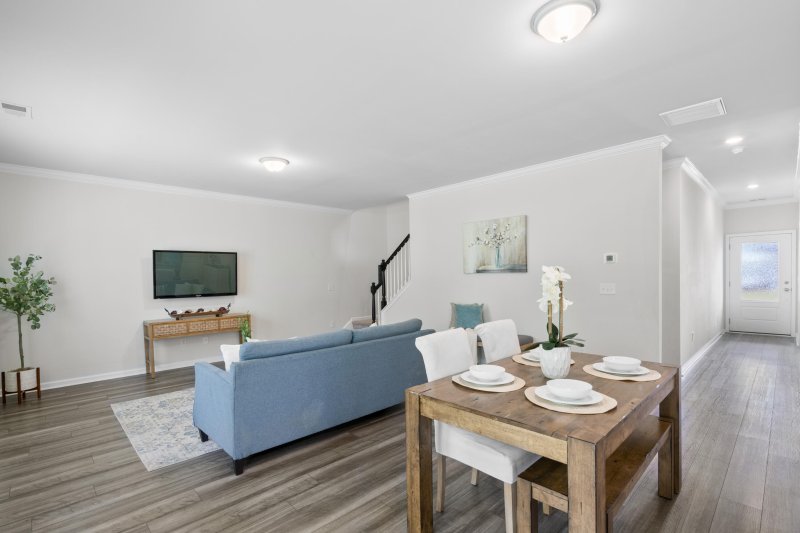
View All21 Photos

Petterson Meadows
21
$415k
Like-New ConstructionNo Backyard NeighborLow Maintenance Living
Spacious 2022 Summerville Home with Office, Loft, & Privacy
Petterson Meadows
Like-New ConstructionNo Backyard NeighborLow Maintenance Living
300 Torslanda Lane, Summerville, SC 29486
$415,000
$415,000
205 views
21 saves
Does this home feel like a match?
Let us know — it helps us curate better suggestions for you.
Property Highlights
Bedrooms
3
Bathrooms
2
Property Details
Like-New ConstructionNo Backyard NeighborLow Maintenance Living
ASK ABOUT THE RATE BUY DOWN programs offered with this house. Make your monthly payments lower!Located in a quiet neighborhood, away from the hustle and bustle of Summerville, but still convenient to shops and services, this like-new home is ready for you!
Time on Site
4 months ago
Property Type
Residential
Year Built
2022
Lot Size
6,534 SqFt
Price/Sq.Ft.
N/A
HOA Fees
Request Info from Buyer's AgentProperty Details
Bedrooms:
3
Bathrooms:
2
Total Building Area:
2,236 SqFt
Property Sub-Type:
SingleFamilyResidence
Garage:
Yes
Stories:
2
School Information
Elementary:
Nexton Elementary
Middle:
Cane Bay
High:
Cane Bay High School
School assignments may change. Contact the school district to confirm.
Additional Information
Region
0
C
1
H
2
S
Lot And Land
Lot Features
0 - .5 Acre
Lot Size Area
0.15
Lot Size Acres
0.15
Lot Size Units
Acres
Agent Contacts
List Agent Mls Id
23179
List Office Name
EXP Realty LLC
List Office Mls Id
9439
List Agent Full Name
Cristy Britton
Community & H O A
Community Features
Park, Walk/Jog Trails
Room Dimensions
Bathrooms Half
1
Room Master Bedroom Level
Upper
Property Details
Directions
From I-26 Take Exit 194 Towards Moncks Corner. Travel 1.3 Miles And Turn Right Just After Intersection Of Wild Game Road At Petterson Meadowsentrance On Torslanda Lane
M L S Area Major
74 - Summerville, Ladson, Berkeley Cty
Tax Map Number
1931501040
County Or Parish
Berkeley
Property Sub Type
Single Family Detached
Architectural Style
Traditional
Construction Materials
Vinyl Siding
Exterior Features
Roof
Asphalt
Fencing
Fence - Wooden Enclosed
Other Structures
No
Parking Features
2 Car Garage, Garage Door Opener
Interior Features
Cooling
Central Air
Heating
Natural Gas
Flooring
Carpet, Luxury Vinyl
Room Type
Eat-In-Kitchen, Family, Foyer, Laundry, Loft, Office, Pantry
Laundry Features
Electric Dryer Hookup, Washer Hookup, Laundry Room
Interior Features
Ceiling - Smooth, Tray Ceiling(s), High Ceilings, Garden Tub/Shower, Kitchen Island, Walk-In Closet(s), Eat-in Kitchen, Family, Entrance Foyer, Loft, Office, Pantry
Systems & Utilities
Sewer
Public Sewer
Utilities
Berkeley Elect Co-Op, Dominion Energy
Water Source
Public
Financial Information
Listing Terms
Any, Cash, Conventional, FHA, USDA Loan, VA Loan
Additional Information
Stories
2
Garage Y N
true
Carport Y N
false
Cooling Y N
true
Feed Types
- IDX
Heating Y N
true
Listing Id
25018793
Mls Status
Active
Listing Key
23f273c7bff9d02be3d1cc704d9a6692
Coordinates
- -80.191678
- 33.094783
Fireplace Y N
false
Parking Total
2
Carport Spaces
0
Covered Spaces
2
Entry Location
Ground Level
Home Warranty Y N
true
Standard Status
Active
Source System Key
20250624173110076629000000
Building Area Units
Square Feet
Foundation Details
- Slab
New Construction Y N
false
Property Attached Y N
false
Special Listing Conditions
10 Yr Warranty
Showing & Documentation
Internet Address Display Y N
true
Internet Consumer Comment Y N
true
Internet Automated Valuation Display Y N
true
