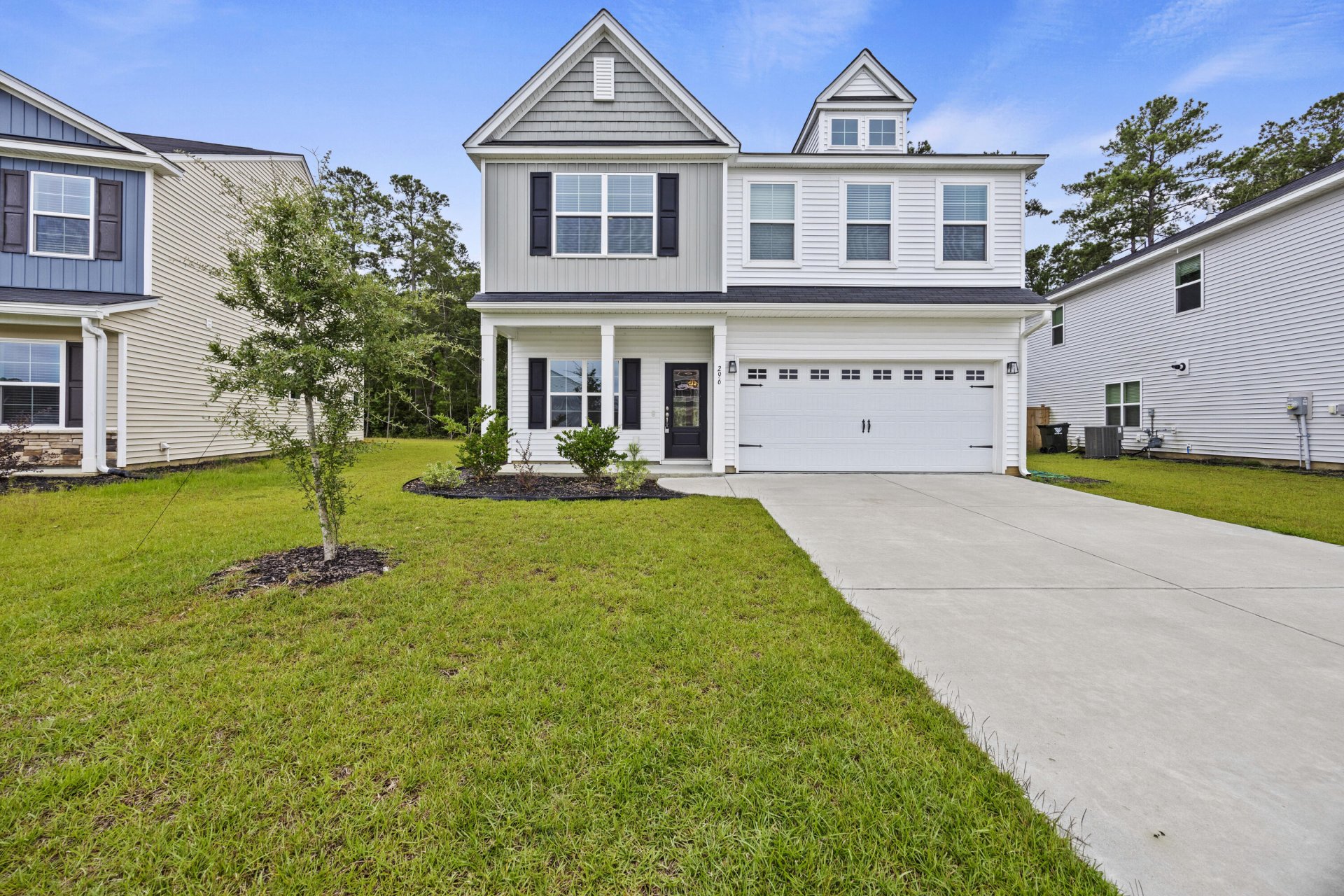
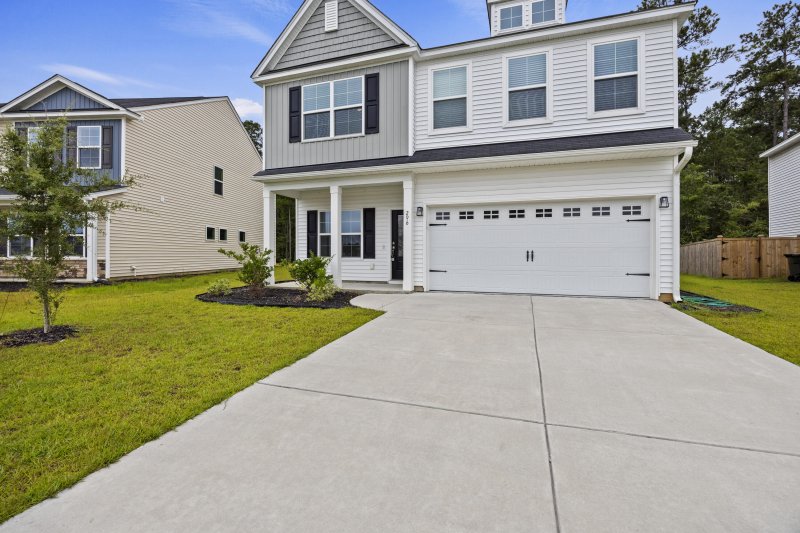
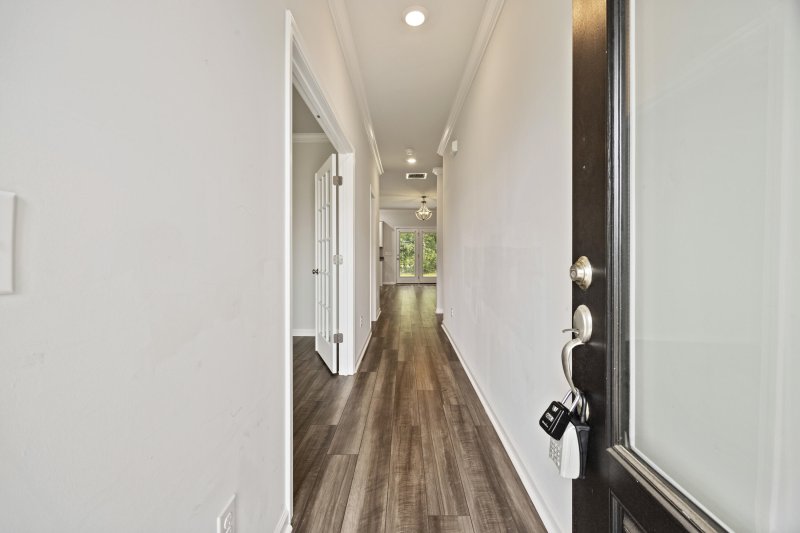
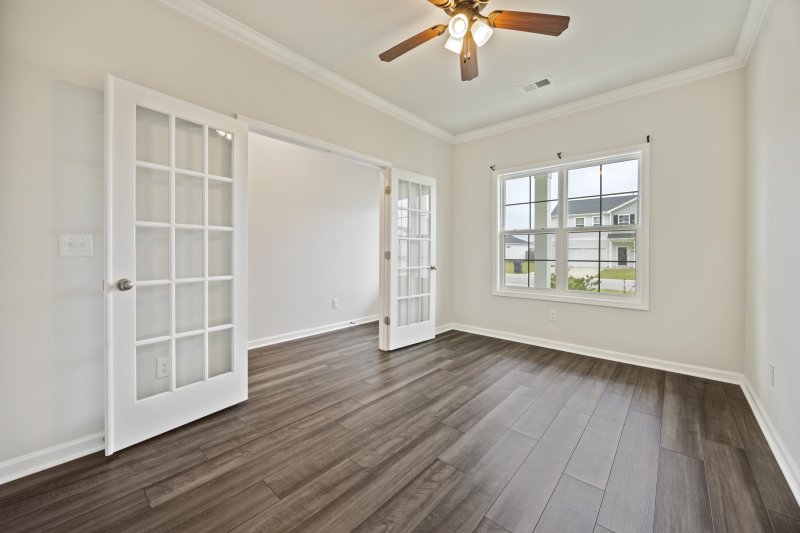
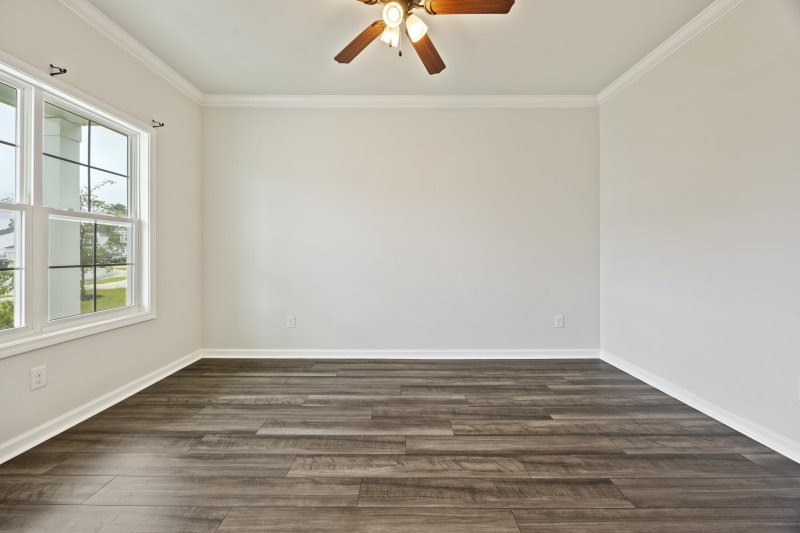

296 Torslanda Lane in Petterson Meadows, Summerville, SC
296 Torslanda Lane, Summerville, SC 29486
$386,199
$386,199
Does this home feel like a match?
Let us know — it helps us curate better suggestions for you.
Property Highlights
Bedrooms
3
Bathrooms
2
Property Details
Modern 3-Bedroom Home in Petterson Meadows - Built 2022Like new 3-bed, 2.5-bath home offering 2,237 sq ft of open-concept living in highly desirable Petterson Meadows. The main level features luxury vinyl plank flooring, a spacious living room, and a gourmet kitchen with a large island, pantry, and stainless-steel appliances.Upstairs, the owner's suite boasts a tray ceiling, walk-in closet, and spa-style bath with tub/shower combo. Two additional bedrooms, a full bath, and laundry room complete the second floor.Enjoy a covered frontporch, 2-car attached garage, and a private backyard perfect for relaxing or entertaining. Convenient to I-26, Nexton Square, and historic downtown Summerville. Zoned for top-rated Berkeley County schools and protected by a 10year structure warrantyAdditional features include luxury vinyl plank flooring on the main level, a covered front porch, a 2-car attached garage, and a backyard with room to relax or entertain. Conveniently located near I-26, Nexton Square, and downtown Summerville.
Time on Site
2 months ago
Property Type
Residential
Year Built
2022
Lot Size
6,969 SqFt
Price/Sq.Ft.
N/A
HOA Fees
Request Info from Buyer's AgentProperty Details
School Information
Additional Information
Region
Lot And Land
Agent Contacts
Community & H O A
Room Dimensions
Property Details
Exterior Features
Interior Features
Systems & Utilities
Financial Information
Additional Information
- IDX
- -80.191152
- 33.095719
- Slab
