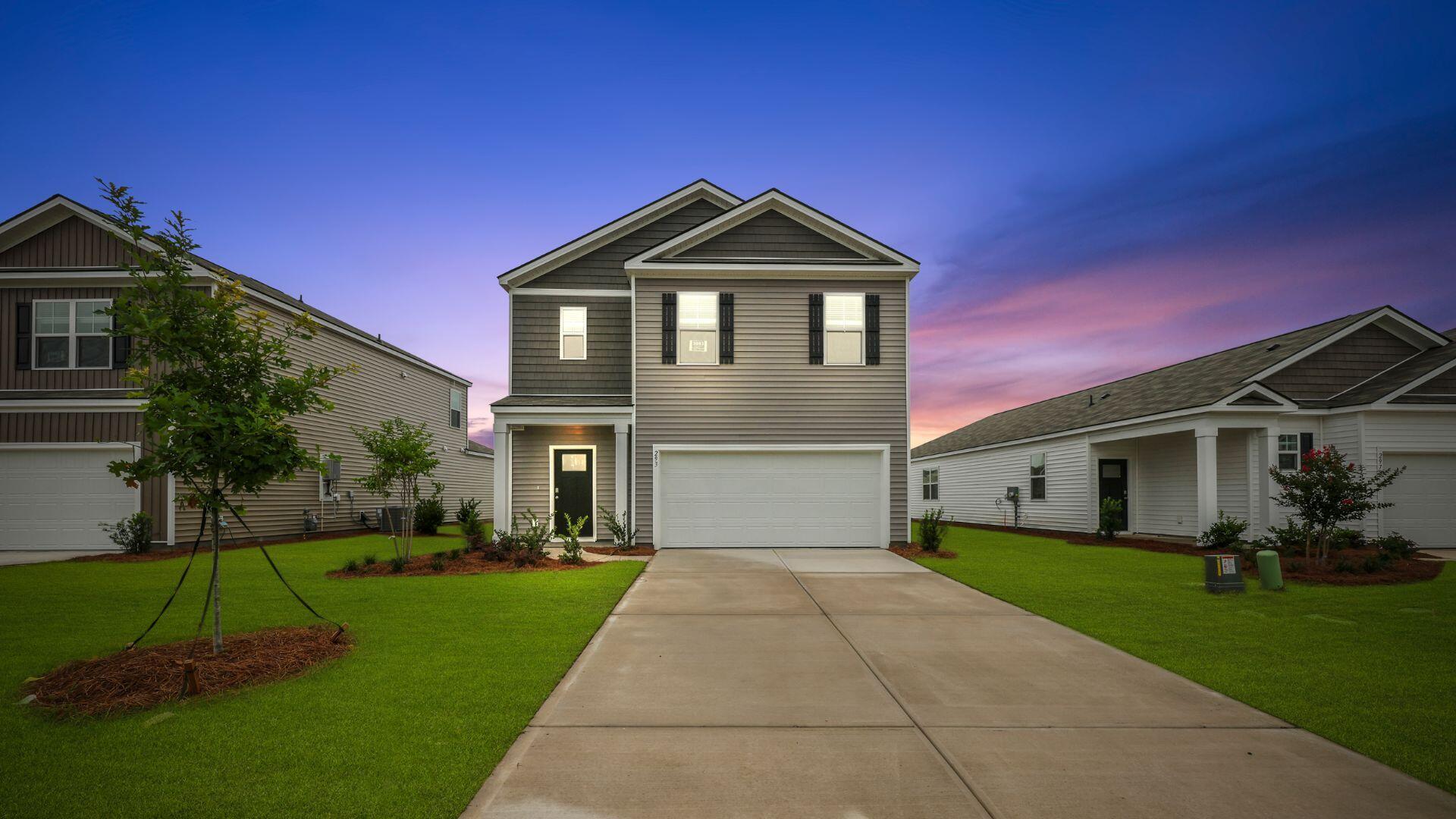
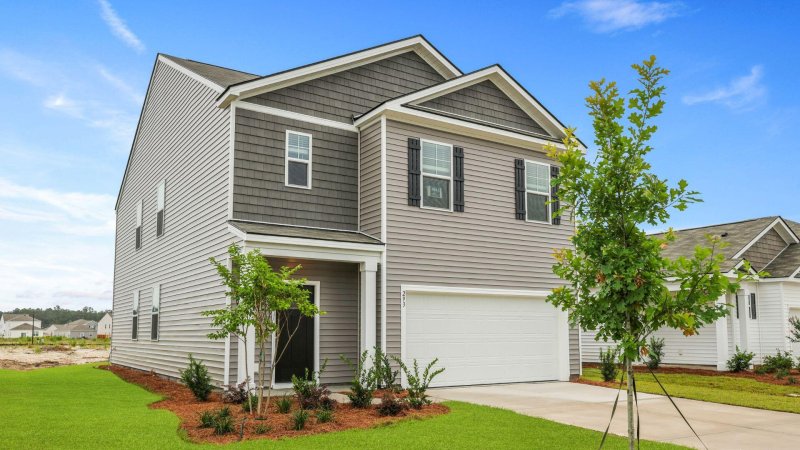
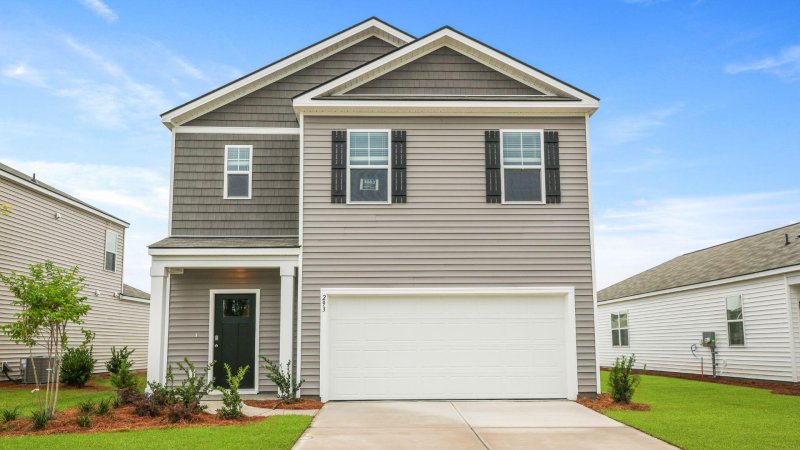
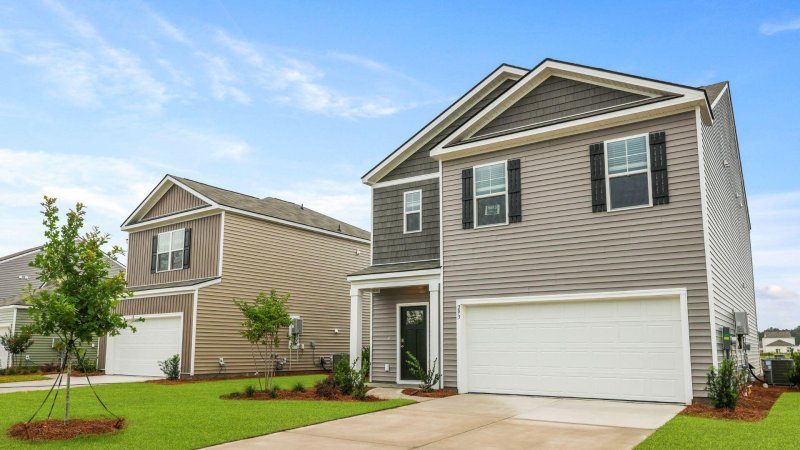
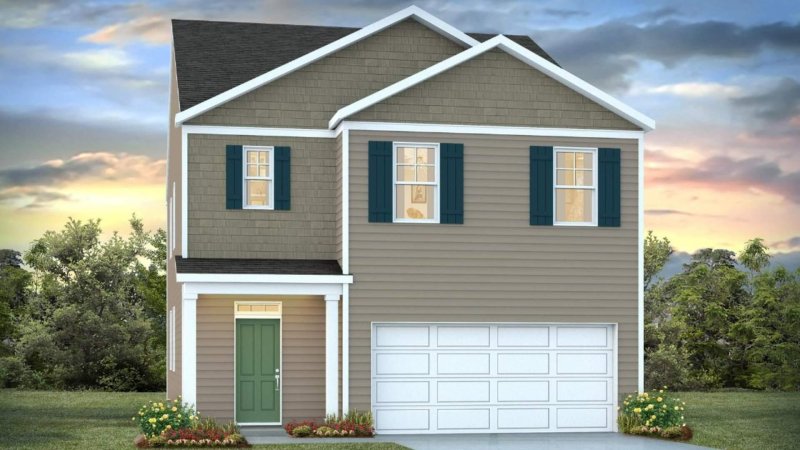
Cane Bay Plantation
1/45
$430k
Cane Bay Plantation
$430k
New 5 Bed Cane Bay Home: Guest Down, Loft, Community Pools
Cane Bay Plantation
Guest Bedroom Main LevelUpstairs Laundry RoomCommunity Water Fun
293 Watersglen Drive, Summerville, SC 29486
$429,900
$429,900
Does this home feel like a match?
Let us know — it helps us curate better suggestions for you.
Property Highlights
Bedrooms
5
Bathrooms
3
Water Feature
Pond Site
Property Details
Guest Bedroom Main LevelUpstairs Laundry RoomCommunity Water Fun
The Robie, a 5-bedroom, 3-bathroom home with a 2-car garage, designed with comfort and easy living in mind. As you enter the home you are welcomed with a large foyer. Entering the great room we find the dining area, family room and a wonderful cook's kitchen are all together for open living.
Time on Site
8 months ago
Property Type
Residential
Year Built
2025
Lot Size
5,662 SqFt
Price/Sq.Ft.
N/A
HOA Fees
Request Info from Buyer's AgentListing Information
- LocationSummerville
- MLS #CHScb868bc1781d563c1b4ac277286d8ec1
- Stories2
- Last UpdatedDecember 8, 2025
Property Details
Bedrooms:
5
Bathrooms:
3
Total Building Area:
2,361 SqFt
Property Sub-Type:
SingleFamilyResidence
Garage:
Yes
Stories:
2
School Information
Elementary:
Whitesville
Middle:
Berkeley
High:
Berkeley
School assignments may change. Contact the school district to confirm.
Loading map...
Additional Information
Lot And Land
Lot Features
0 - .5 Acre, Level
Lot Size Area
0.13
Lot Size Acres
0.13
Lot Size Units
Acres
Agent Contacts
List Agent Mls Id
40820
List Office Name
D R Horton Inc
List Office Mls Id
1429
List Agent Full Name
Catherine Nutter
Green Features
Green Building Verification Type
HERS Index Score
Community & H O A
Community Features
Pool, Trash
Room Dimensions
Room Master Bedroom Level
Upper
Property Details
Directions
From Hwy 176, Turn Onto Cane Bay Blvd. At The Second Traffic Circle, That The Third Exit Onto Fair Winds Blvd. At The Traffic Circle Take The First Exit Onto Horizon Ridge Drive. Turn Right At Lake Ridge Drive.
M L S Area Major
74 - Summerville, Ladson, Berkeley Cty
Tax Map Number
1781212100
County Or Parish
Berkeley
Property Sub Type
Single Family Detached
Architectural Style
Traditional
Construction Materials
Vinyl Siding
Exterior Features
Roof
Fiberglass
Other Structures
No
Parking Features
2 Car Garage
Exterior Features
Stoop
Patio And Porch Features
Patio, Porch
Interior Features
Cooling
Central Air
Heating
Natural Gas
Flooring
Carpet, Vinyl
Room Type
Eat-In-Kitchen, Family, Foyer, Laundry, Living/Dining Combo, Loft, Pantry
Window Features
Window Treatments
Laundry Features
Washer Hookup, Laundry Room
Interior Features
Ceiling - Smooth, Kitchen Island, Walk-In Closet(s), Eat-in Kitchen, Family, Entrance Foyer, Living/Dining Combo, Loft, Pantry
Systems & Utilities
Sewer
Public Sewer
Utilities
BCW & SA, Berkeley Elect Co-Op, Dominion Energy
Water Source
Public
Financial Information
Listing Terms
Cash, Conventional, FHA, USDA Loan, VA Loan
Additional Information
Stories
2
Garage Y N
true
Carport Y N
false
Cooling Y N
true
Feed Types
- IDX
Heating Y N
true
Listing Id
25009553
Mls Status
Pending
City Region
Pine Hills
Listing Key
cb868bc1781d563c1b4ac277286d8ec1
Coordinates
- -80.137841
- 33.139282
Fireplace Y N
false
Parking Total
2
Carport Spaces
0
Covered Spaces
2
Co List Agent Key
1165c4917e4772c50d09e8d1e872955e
Home Warranty Y N
true
Standard Status
Pending
Co List Office Key
44ea14852880aab781795efb9b77b7e1
Source System Key
20250408194730370291000000
Co List Agent Mls Id
38709
Co List Office Name
D R Horton Inc
Building Area Units
Square Feet
Co List Office Mls Id
1429
Foundation Details
- Slab
New Construction Y N
true
Property Attached Y N
false
Co List Agent Full Name
Ladana Johnson
Originating System Name
CHS Regional MLS
Special Listing Conditions
10 Yr Warranty
Showing & Documentation
Internet Address Display Y N
true
Internet Consumer Comment Y N
true
Internet Automated Valuation Display Y N
true
Listing Information
- LocationSummerville
- MLS #CHScb868bc1781d563c1b4ac277286d8ec1
- Stories2
- Last UpdatedDecember 8, 2025
