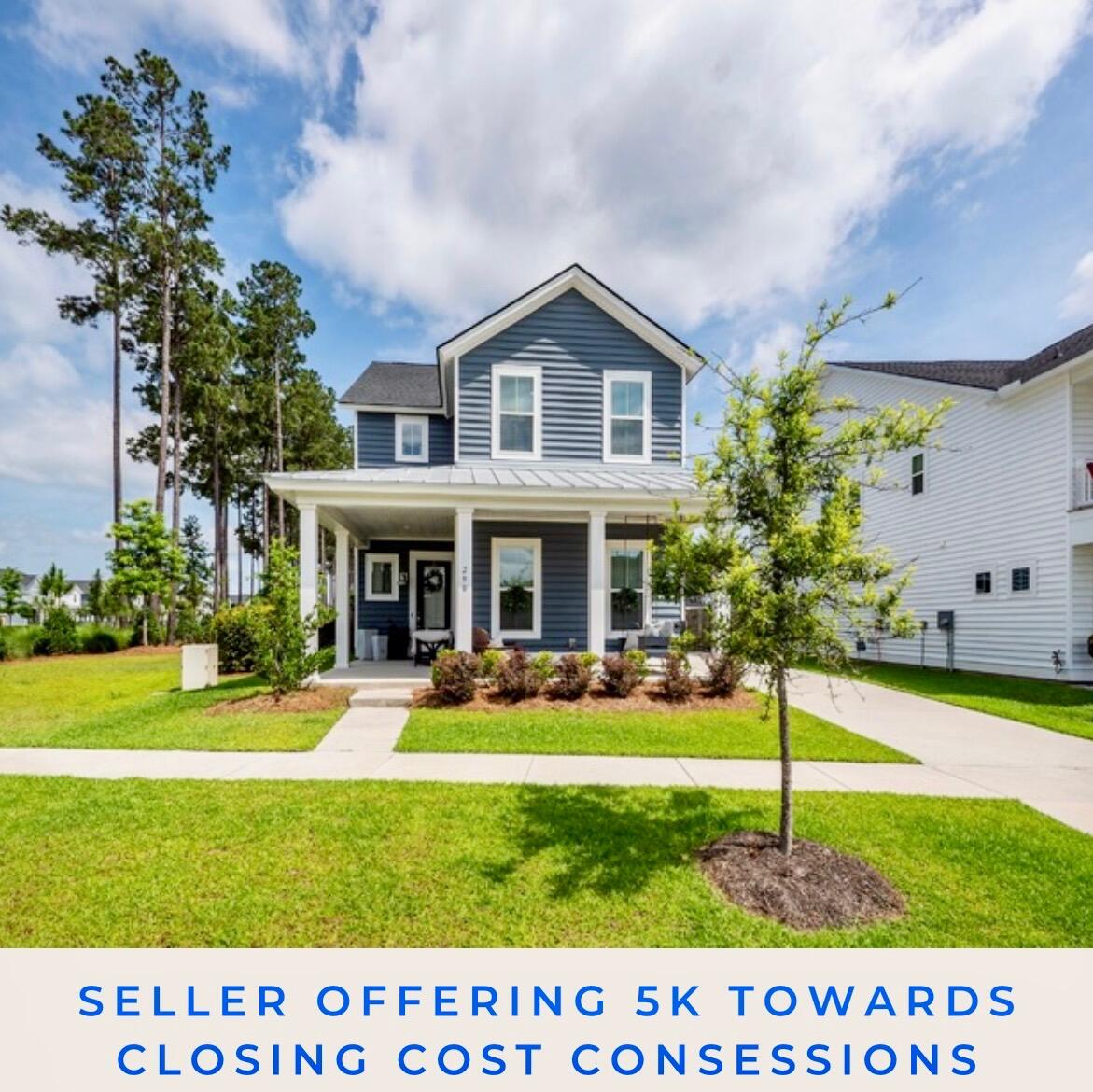
Summers Corner
$436k
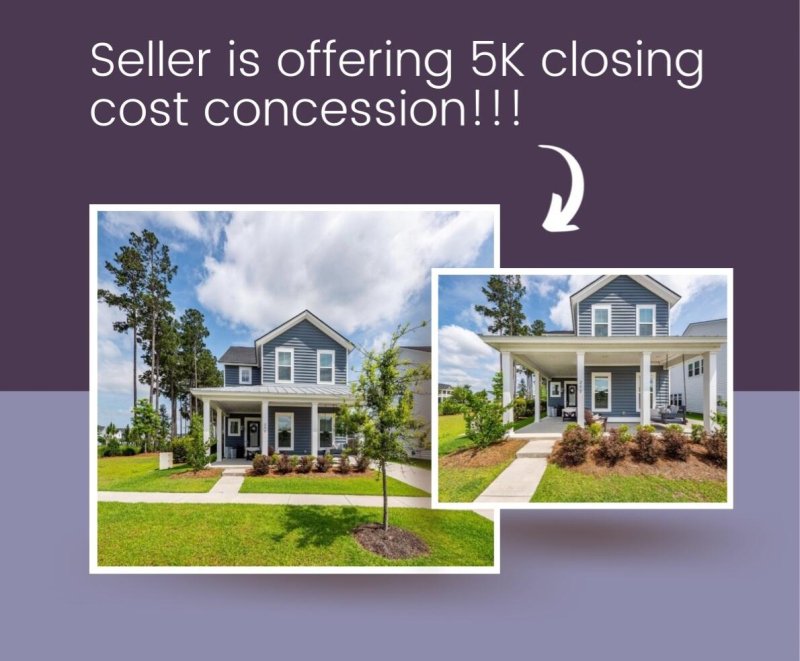
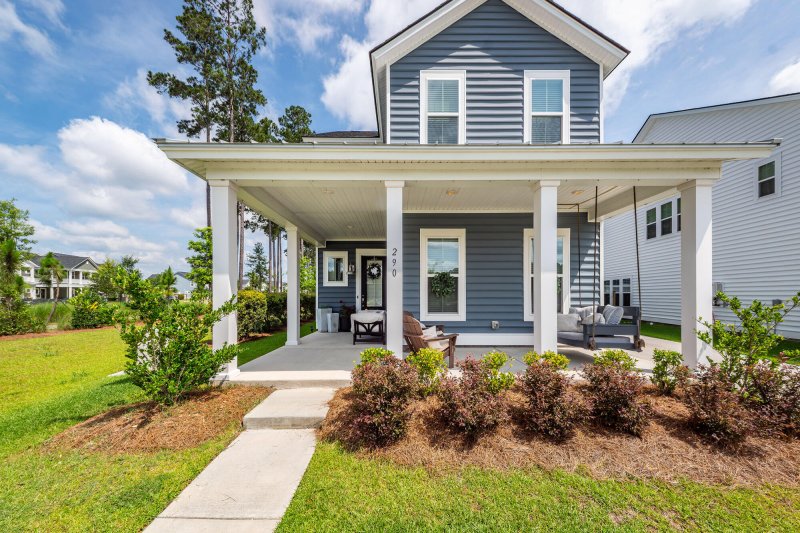
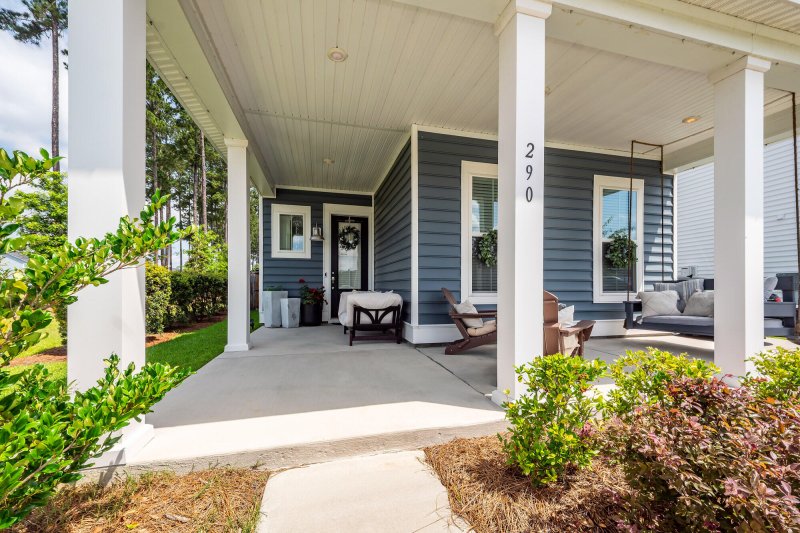
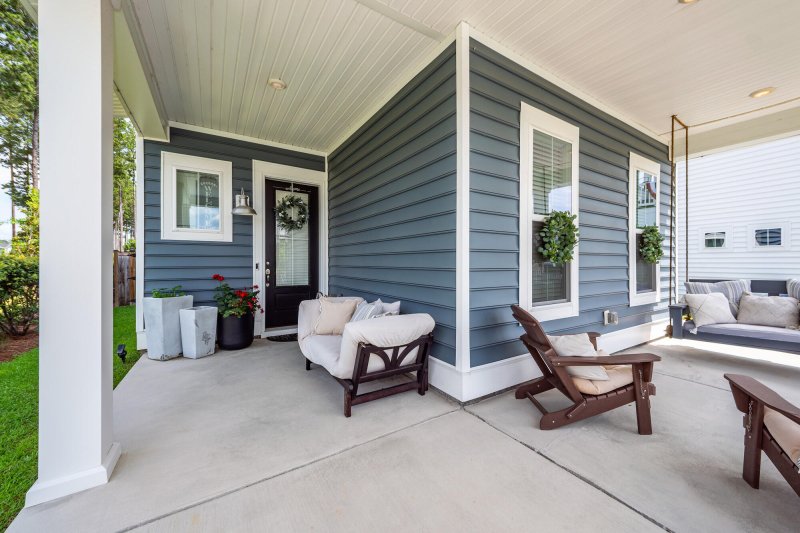
View All51 Photos

Summers Corner
51
$436k
Pond ViewsSummers CornerCommunity Pool
Modern 4 Bed in Summers Corner with Pond Views & Pool Access!
Summers Corner
Pond ViewsSummers CornerCommunity Pool
290 Woodland Oak Way, Summerville, SC 29485
$435,700
$435,700
207 views
21 saves
Does this home feel like a match?
Let us know — it helps us curate better suggestions for you.
Property Highlights
Bedrooms
4
Bathrooms
2
Water Feature
Pond
Property Details
Pond ViewsSummers CornerCommunity Pool
Pride of Ownership exudes throughout this beautiful corner-Lot home! Introducing this like-new, meticulously maintained 4-bdrm, 2.5-bath home with a large loft and stunning pond views from the front porch!
Time on Site
5 months ago
Property Type
Residential
Year Built
2022
Lot Size
6,534 SqFt
Price/Sq.Ft.
N/A
HOA Fees
Request Info from Buyer's AgentProperty Details
Bedrooms:
4
Bathrooms:
2
Total Building Area:
2,498 SqFt
Property Sub-Type:
SingleFamilyResidence
Garage:
Yes
Stories:
2
School Information
Elementary:
Sand Hill
Middle:
Gregg
High:
Ashley Ridge
School assignments may change. Contact the school district to confirm.
Additional Information
Region
0
C
1
H
2
S
Lot And Land
Lot Size Area
0.15
Lot Size Acres
0.15
Lot Size Units
Acres
Agent Contacts
List Agent Mls Id
10591
List Office Name
Carolina Elite Real Estate
List Office Mls Id
8967
List Agent Full Name
Christopher Gibbs
Community & H O A
Community Features
Clubhouse, Park, Pool, Trash, Walk/Jog Trails
Room Dimensions
Bathrooms Half
1
Room Master Bedroom Level
Lower
Property Details
Directions
From Hwy 61 Go Around The Round About To Summers Drive. Take A Left On Clayfield Trail And Left On To Woodland Oak Way.
M L S Area Major
63 - Summerville/Ridgeville
Tax Map Number
1680315011
County Or Parish
Dorchester
Property Sub Type
Single Family Detached
Architectural Style
Traditional
Construction Materials
Vinyl Siding
Exterior Features
Roof
Architectural
Fencing
Privacy
Other Structures
No
Parking Features
2 Car Garage, Detached
Patio And Porch Features
Porch - Full Front
Interior Features
Cooling
Central Air
Heating
Forced Air, Natural Gas
Flooring
Carpet, Ceramic Tile, Laminate
Room Type
Eat-In-Kitchen, Family, Loft, Pantry
Window Features
Window Treatments
Laundry Features
Electric Dryer Hookup, Washer Hookup
Interior Features
Ceiling - Smooth, High Ceilings, Kitchen Island, Walk-In Closet(s), Ceiling Fan(s), Eat-in Kitchen, Family, Loft, Pantry
Systems & Utilities
Sewer
Public Sewer
Utilities
Dominion Energy, Dorchester Cnty Water and Sewer Dept
Water Source
Public
Financial Information
Listing Terms
Any
Additional Information
Stories
2
Garage Y N
true
Carport Y N
false
Cooling Y N
true
Feed Types
- IDX
Heating Y N
true
Listing Id
25015938
Mls Status
Active
City Region
Azalea Ridge
Listing Key
18a9ee4eb06c6617e58846ef6e3cbc2c
Coordinates
- -80.255367
- 32.936169
Fireplace Y N
false
Parking Total
2
Carport Spaces
0
Covered Spaces
2
Home Warranty Y N
true
Standard Status
Active
Source System Key
20250606235825566502000000
Attached Garage Y N
false
Building Area Units
Square Feet
Foundation Details
- Slab
New Construction Y N
false
Property Attached Y N
false
Special Listing Conditions
10 Yr Warranty
Showing & Documentation
Internet Address Display Y N
true
Internet Consumer Comment Y N
true
Internet Automated Valuation Display Y N
true
