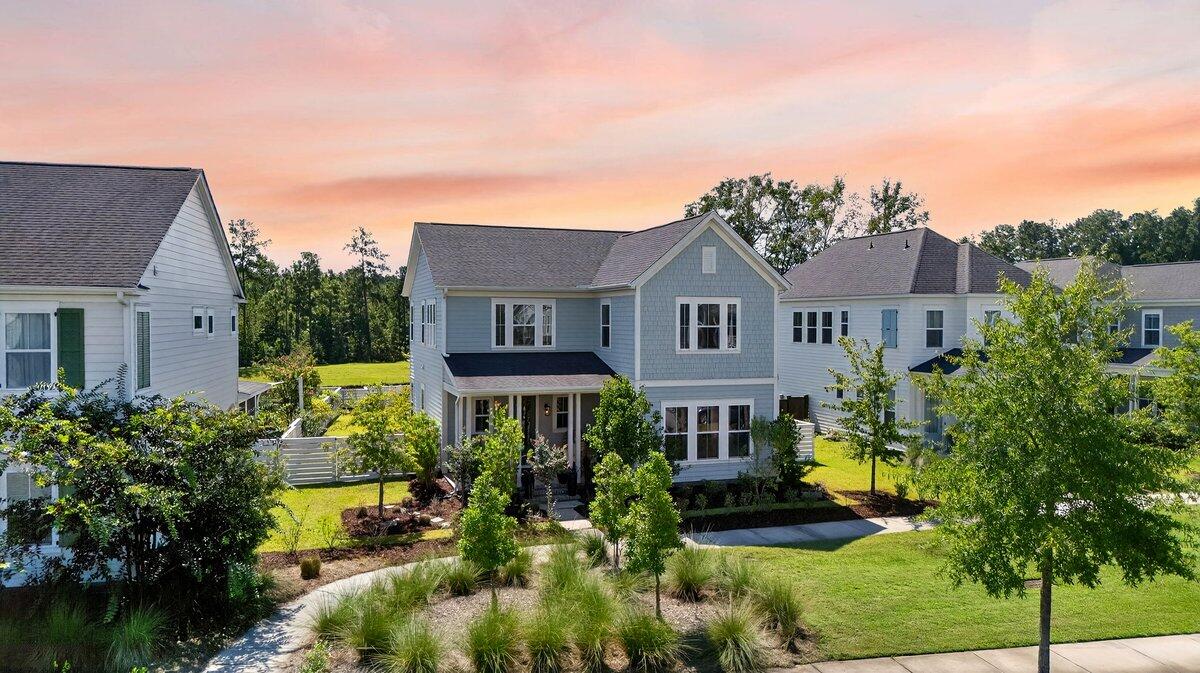
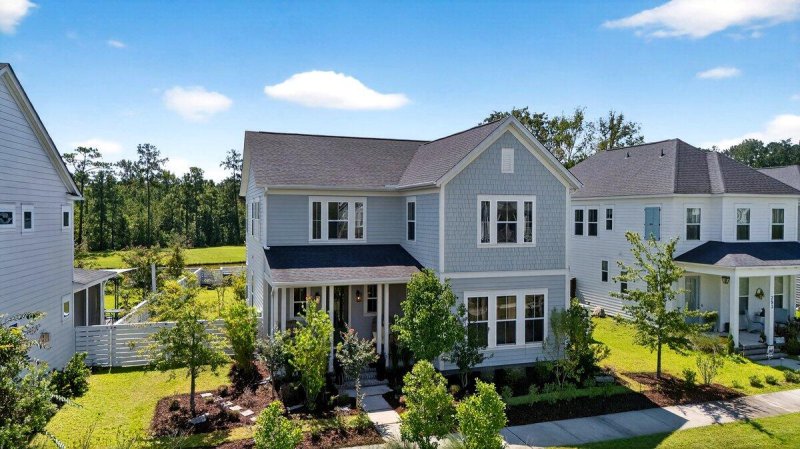
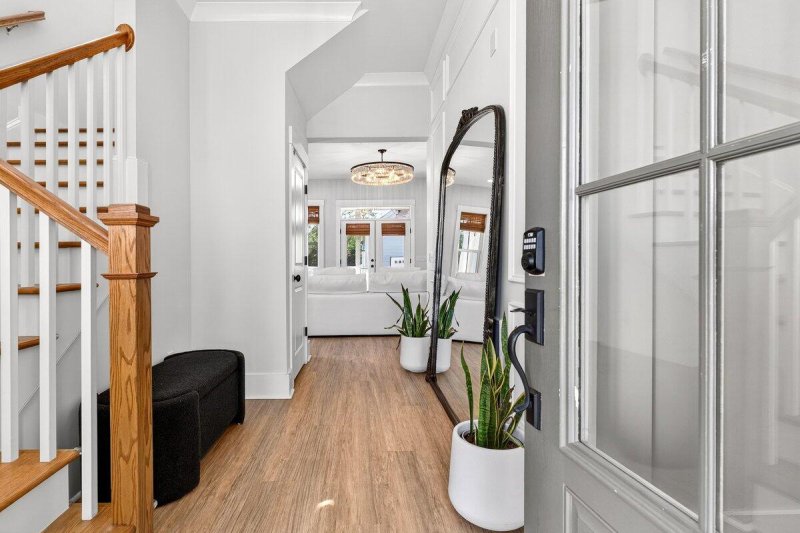
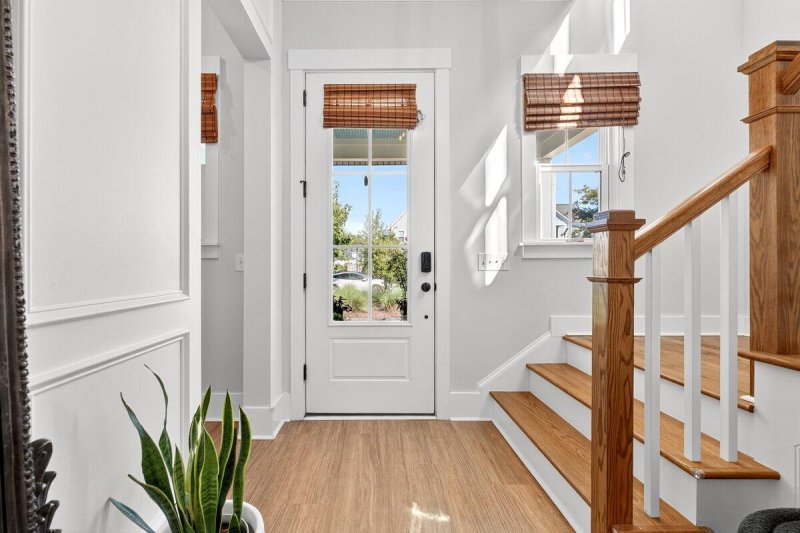
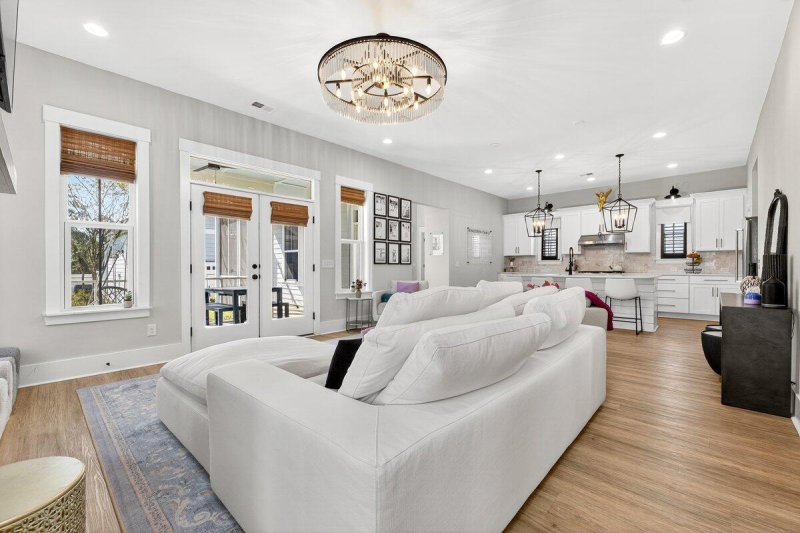

285 Great Lawn Drive in Nexton, Summerville, SC
285 Great Lawn Drive, Summerville, SC 29486
$834,990
$834,990
Does this home feel like a match?
Let us know — it helps us curate better suggestions for you.
Property Highlights
Bedrooms
4
Bathrooms
3
Water Feature
Pond Site
Property Details
Discover the perfect blend of charm, sophistication, and convenience at 285 Great Lawn Drive in Brighton Park. This exceptional 4-bedroom, 3.5-bath residence, complete with a private office, versatile bonus room, and airy loft, offers the ideal balance of refined elegance and everyday comfort, with the primary suite and laundry room thoughtfully located on the main level.Step inside and be captivated by soaring ceilings, designer lighting, rich trim details, and a cozy fireplace that anchors the open living space. The gourmet kitchen is a showstopper with a vented hood, stainless steel appliances, custom cabinetry, and sleek finishes, perfect for both everyday meals and entertaining. The living room flows seamlessly onto a beautiful porch through double doors, perfect formorning coffee at sunrise or evening cocktails under the stars.
Time on Site
2 months ago
Property Type
Residential
Year Built
2020
Lot Size
7,405 SqFt
Price/Sq.Ft.
N/A
HOA Fees
Request Info from Buyer's AgentProperty Details
School Information
Additional Information
Region
Lot And Land
Agent Contacts
Green Features
Community & H O A
Room Dimensions
Property Details
Exterior Features
Interior Features
Systems & Utilities
Financial Information
Additional Information
- IDX
- -80.142632
- 33.061844
- Raised Slab
