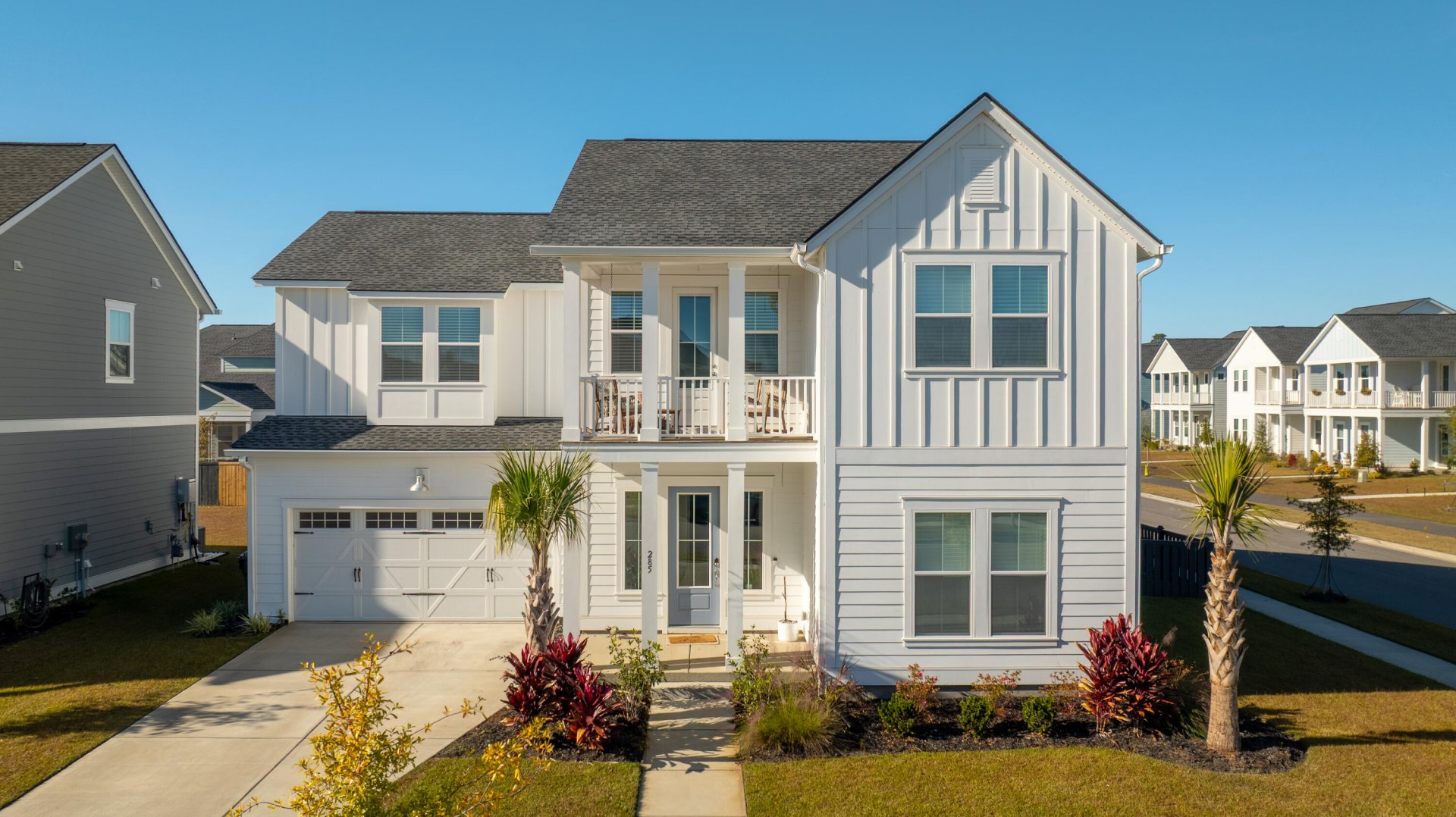
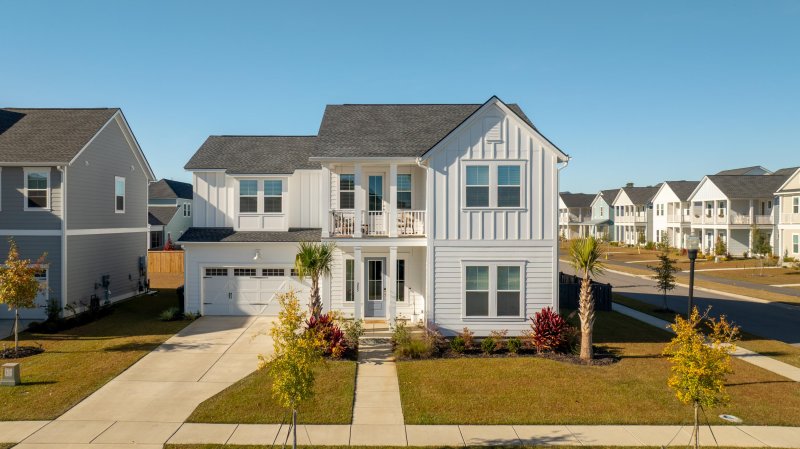
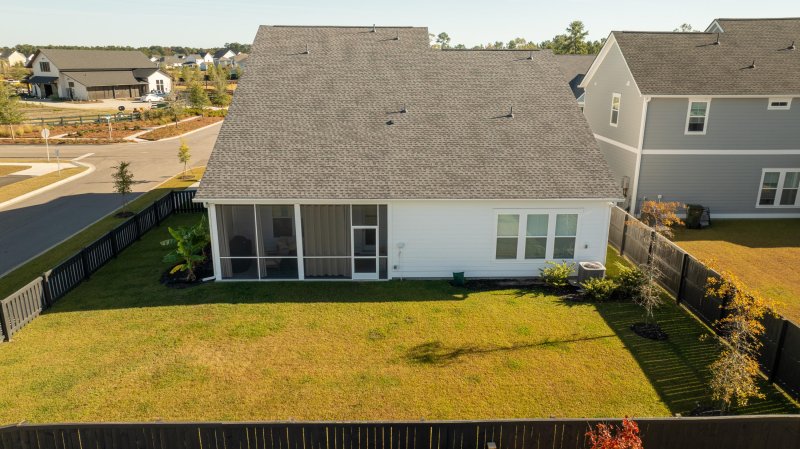
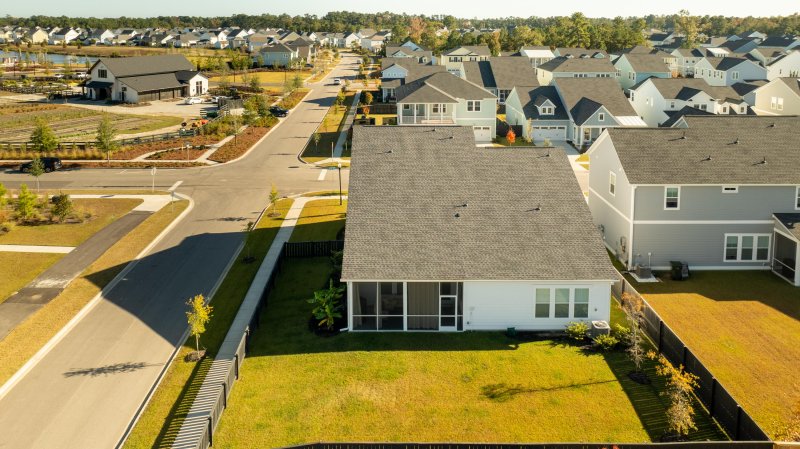
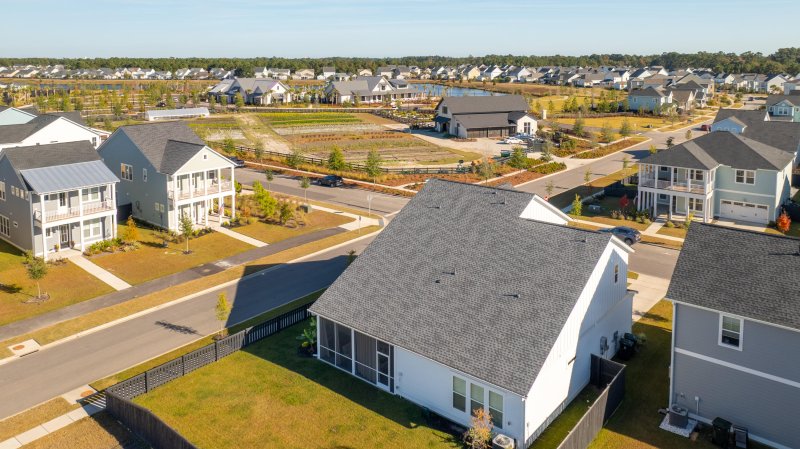

285 Citrus Drive in Carnes Crossroads, Summerville, SC
285 Citrus Drive, Summerville, SC 29486
$639,900
$639,900
Does this home feel like a match?
Let us know — it helps us curate better suggestions for you.
Property Highlights
Bedrooms
5
Bathrooms
4
Property Details
Welcome to 285 Citrus Drive, a stunning Winston C floor plan perfectly situated on a corner lot with no homes directly behind offering added privacy and an open, spacious feel. This beautiful five-bedroom, four-bath home is just one year old and still covered under the builder's 10-year structural warranty, providing peace of mind and like-new condition.Inside, you're greeted by soaring 10-foot ceilings, a bright open-concept layout, The kitchen, dining, and living areas flow seamlessly together ideal for both everyday living and entertaining. The gourmet kitchen features a large center island with upgraded pendants, built-in oven and microwave, and quartz countertops.The primary suite is a true retreat located on the main level, complete with a spa-like bathroom featuring dual quartz vanities, a frameless glass shower with a rain head, and a spacious walk-in closet. A guest bedroom or home office is also conveniently located downstairs.
Time on Site
1 week ago
Property Type
Residential
Year Built
2024
Lot Size
7,405 SqFt
Price/Sq.Ft.
N/A
HOA Fees
Request Info from Buyer's AgentProperty Details
School Information
Additional Information
Region
Lot And Land
Agent Contacts
Community & H O A
Room Dimensions
Property Details
Exterior Features
Interior Features
Systems & Utilities
Financial Information
Additional Information
- IDX
- -80.114732
- 33.058566
- Raised Slab
