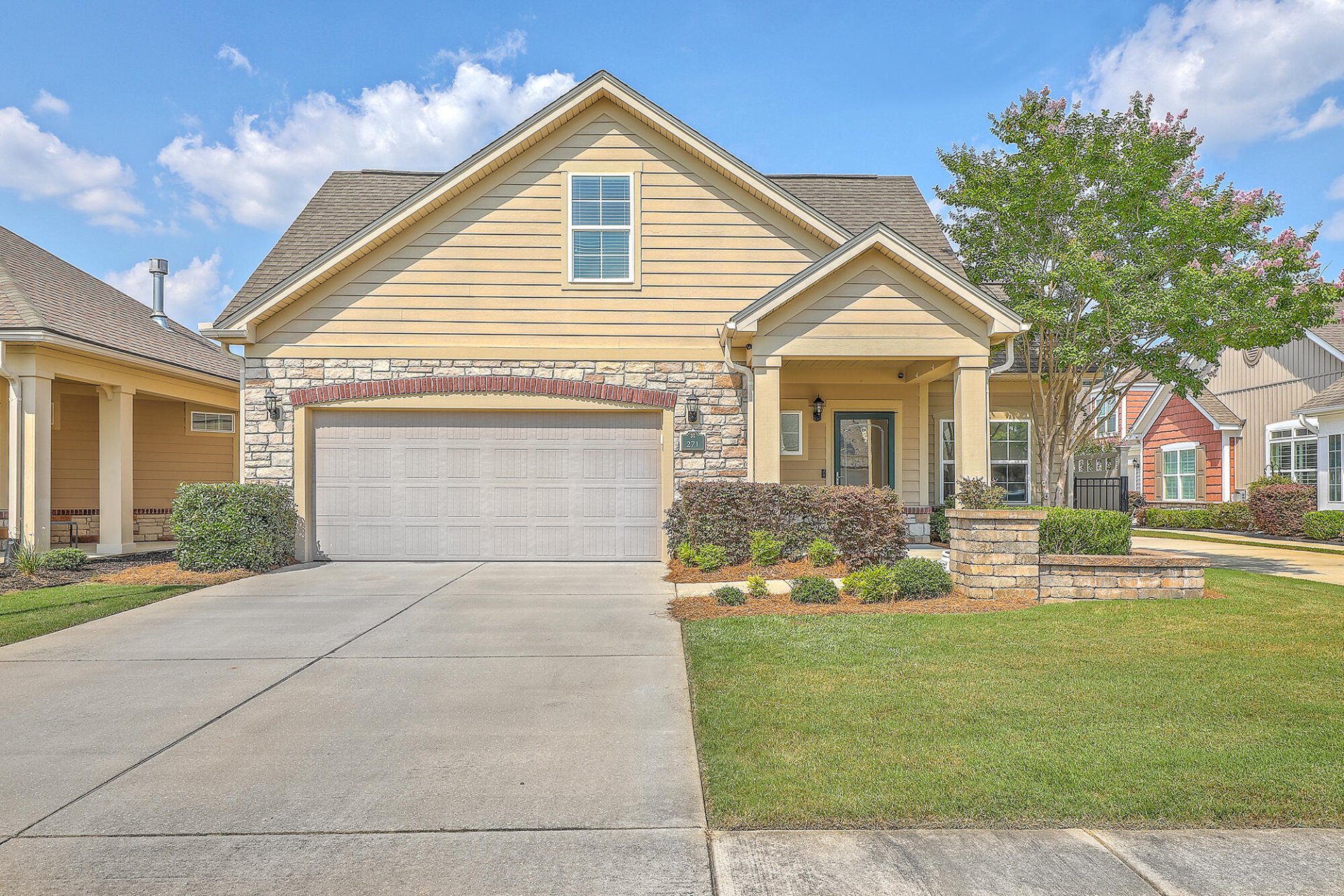
Marrington Villas at Cobblestone
$425k
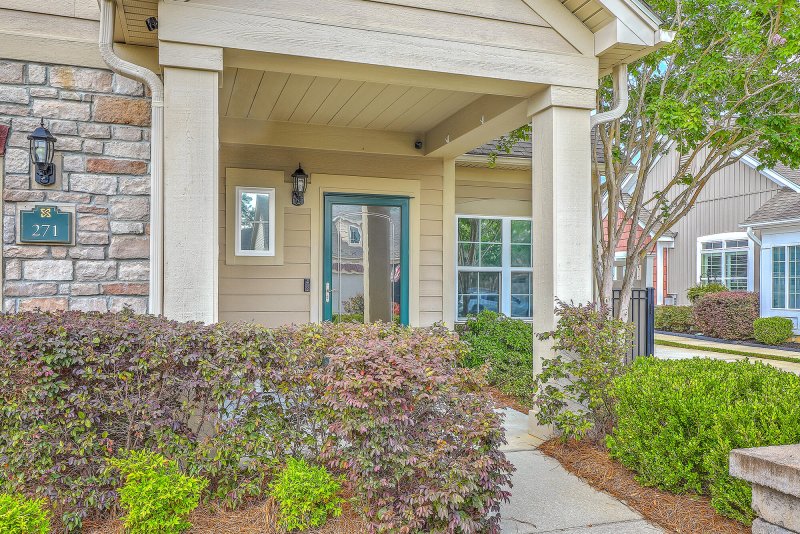
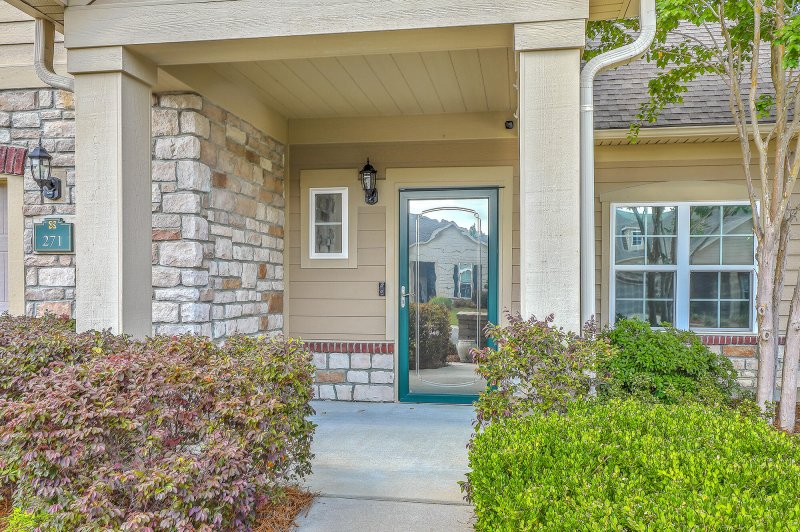
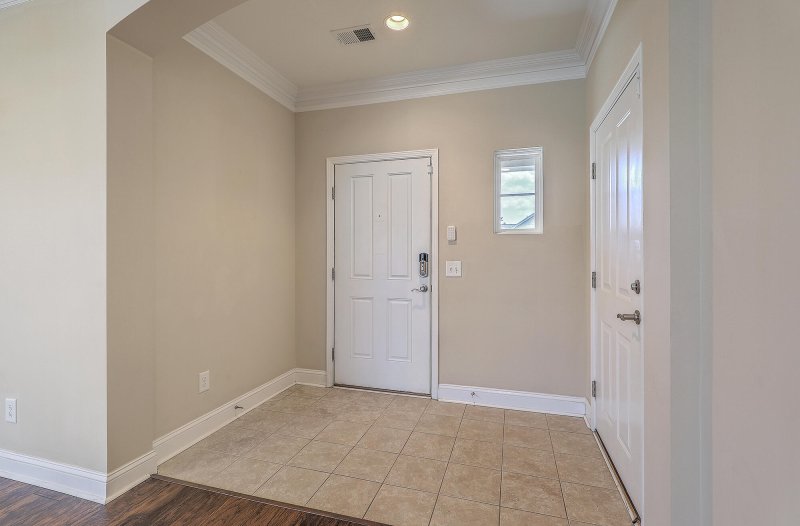
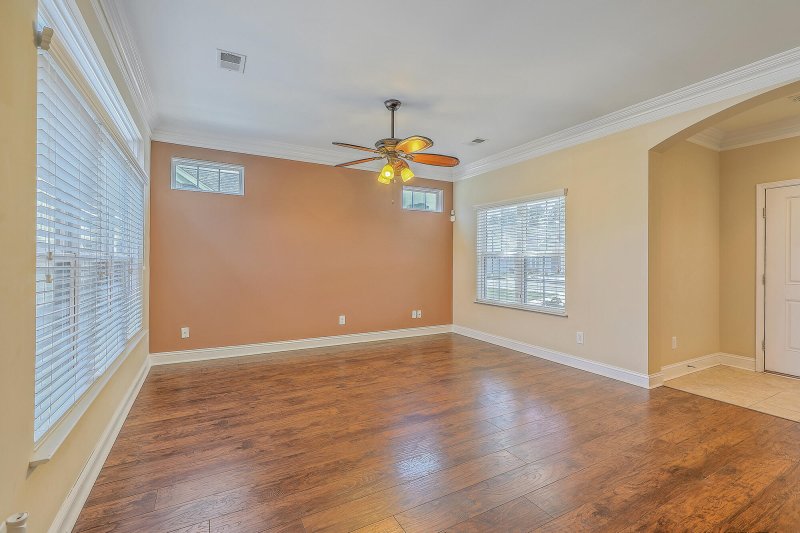
View All37 Photos

Marrington Villas at Cobblestone
37
$425k
Outdoor KitchenCovered PatioHOA Exterior Care
Your Low Maintenance Summerville Villa: Outdoor Kitchen & HOA Care
Marrington Villas at Cobblestone
Outdoor KitchenCovered PatioHOA Exterior Care
271 Village Stone Circle, Summerville, SC 29486
$425,000
$425,000
206 views
21 saves
Does this home feel like a match?
Let us know — it helps us curate better suggestions for you.
Property Highlights
Bedrooms
3
Bathrooms
3
Property Details
Outdoor KitchenCovered PatioHOA Exterior Care
Well appointed low maintenance 3 bedroom/3 bath villa. Elegant upgrades include hardwood floors, Custom kitchen cabinetry with under mount lighting and built-in desk, Granite counter tops with ceramic backsplash, large island with seating area overlooking formal dining area with built-in hutch with glass doors. Expansiive custom closet system in the master bedroom, large ceramic tile walk-in shower in master bath.
Time on Site
5 months ago
Property Type
Residential
Year Built
2015
Lot Size
N/A
Price/Sq.Ft.
N/A
HOA Fees
Request Info from Buyer's AgentProperty Details
Bedrooms:
3
Bathrooms:
3
Total Building Area:
2,374 SqFt
Property Sub-Type:
SingleFamilyResidence
Garage:
Yes
Stories:
1
School Information
Elementary:
Devon Forest
Middle:
College Park
High:
Stratford
School assignments may change. Contact the school district to confirm.
Additional Information
Region
0
C
1
H
2
S
Lot And Land
Lot Features
0 - .5 Acre, Level
Lot Size Area
0
Lot Size Acres
0
Lot Size Units
Acres
Agent Contacts
List Agent Mls Id
6790
List Office Name
Carolina One Real Estate
List Office Mls Id
9672
List Agent Full Name
Peggy Murray
Community & H O A
Community Features
Clubhouse, Trash
Room Dimensions
Bathrooms Half
0
Room Master Bedroom Level
Lower
Property Details
Directions
I26 To Exit 199b To Intersection Of 17a And Hwy 176 Turn Right Onto Hwy 17 Go Approx. 3/4 Mile And Take A Right Onto Cobblestone Village Way Follow To 1st Right Off Circle Towards The Clubhouse Take A Left And Home Will Be Down On Right. From Goose Creek Take Hwy 176 Towards Carnes Crossroads Take A Left To Cobblestone Village Way To Right Off The Circle Go Left House Is On The Right
M L S Area Major
73 - G. Cr./M. Cor. Hwy 17A-Oakley-Hwy 52
Tax Map Number
2221201062
County Or Parish
Berkeley
Property Sub Type
Single Family Detached
Architectural Style
Villa
Construction Materials
Cement Siding
Exterior Features
Roof
Architectural
Fencing
Privacy, Rear Only, Vinyl
Other Structures
No
Parking Features
2 Car Garage, Garage Door Opener
Exterior Features
Covered Courtyard, Lawn Irrigation, Rain Gutters
Patio And Porch Features
Patio, Front Porch
Interior Features
Cooling
Central Air
Heating
Heat Pump, Natural Gas
Flooring
Carpet, Ceramic Tile, Wood
Room Type
Family, Foyer, Laundry, Pantry, Separate Dining
Door Features
Storm Door(s)
Window Features
Storm Window(s), Skylight(s), Window Treatments
Laundry Features
Electric Dryer Hookup, Washer Hookup, Laundry Room
Interior Features
Ceiling - Cathedral/Vaulted, Ceiling - Smooth, High Ceilings, Kitchen Island, Walk-In Closet(s), Ceiling Fan(s), Family, Entrance Foyer, Pantry, Separate Dining
Systems & Utilities
Sewer
Public Sewer
Utilities
BCW & SA, Berkeley Elect Co-Op, City of Goose Creek, Dominion Energy
Water Source
Public
Financial Information
Listing Terms
Cash, Conventional, FHA, State Housing Authority, USDA Loan, VA Loan
Additional Information
Stories
1
Garage Y N
true
Carport Y N
false
Cooling Y N
true
Feed Types
- IDX
Heating Y N
true
Listing Id
25017827
Mls Status
Active
Listing Key
0f0cd8da79c738541da7ce6f9203c8ef
Coordinates
- -80.090259
- 33.053607
Fireplace Y N
false
Parking Total
2
Carport Spaces
0
Covered Spaces
2
Entry Location
Ground Level
Standard Status
Active
Source System Key
20250625144357573139000000
Building Area Units
Square Feet
Foundation Details
- Slab
New Construction Y N
false
Property Attached Y N
false
Originating System Name
CHS Regional MLS
Showing & Documentation
Internet Address Display Y N
true
Internet Consumer Comment Y N
true
Internet Automated Valuation Display Y N
true
