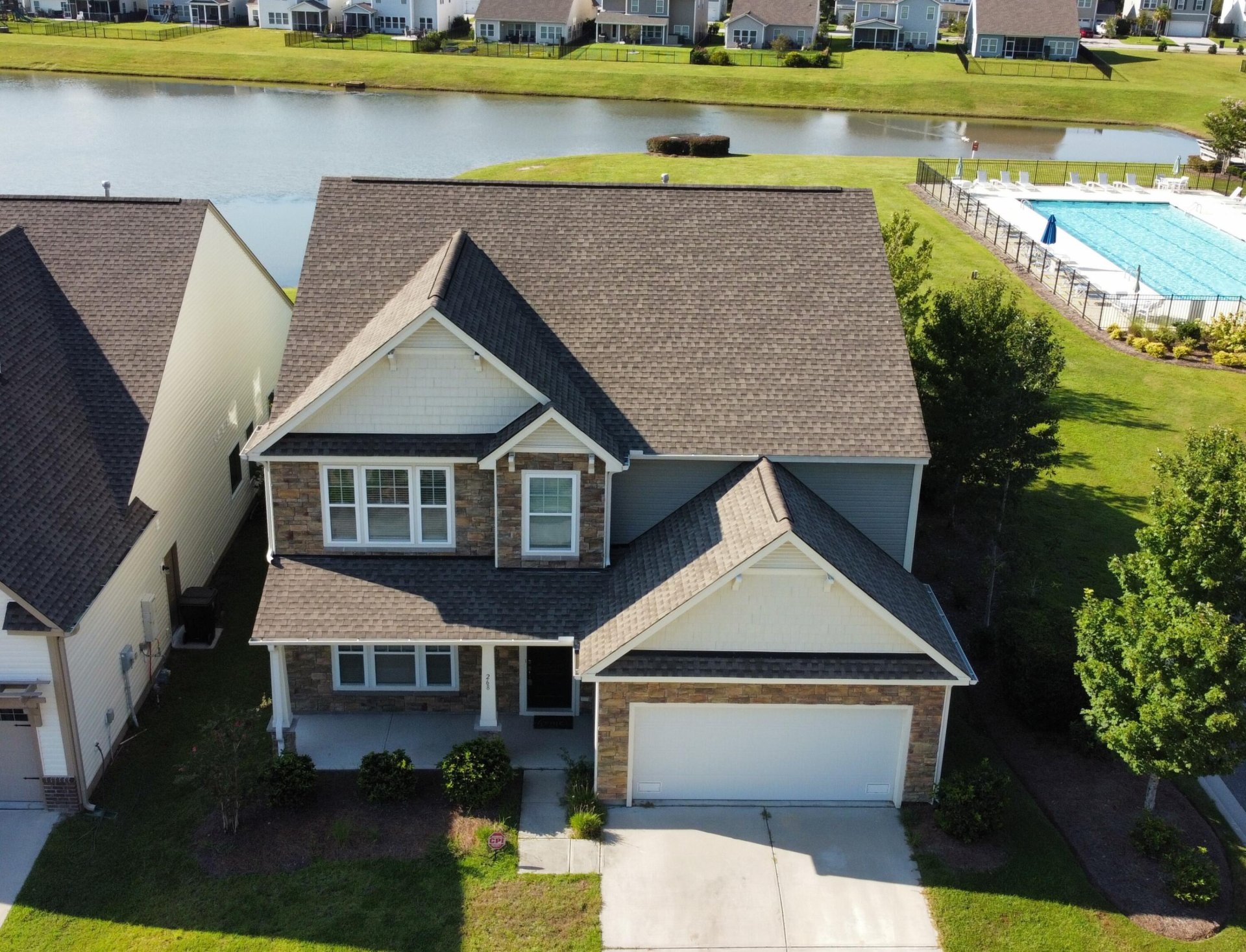
Nexton
$525k
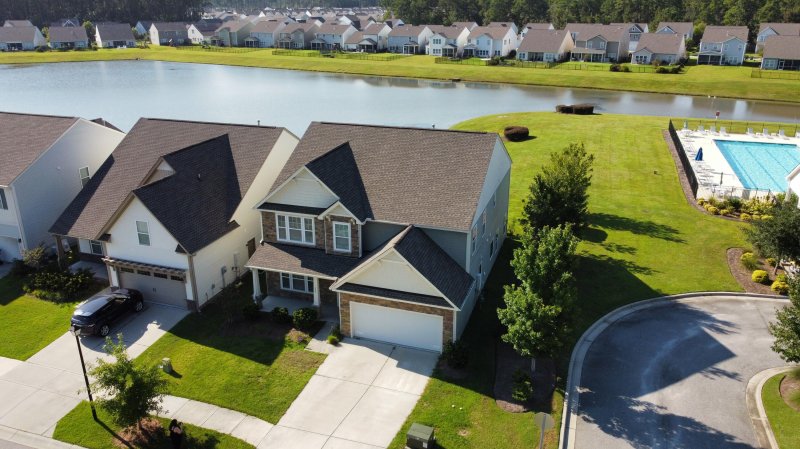
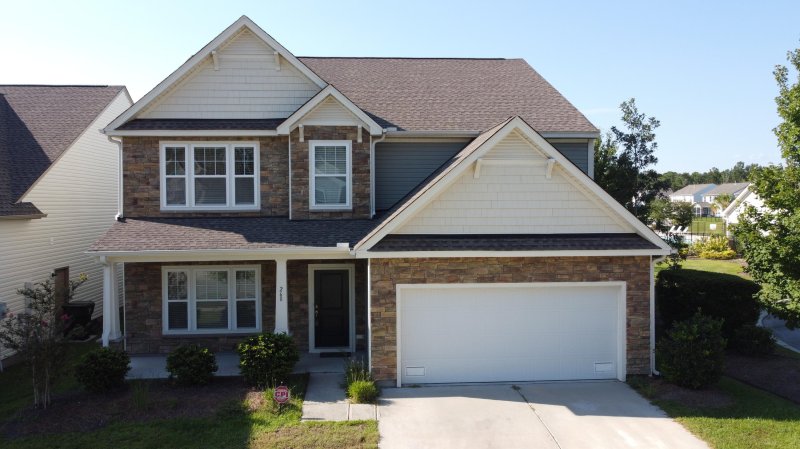
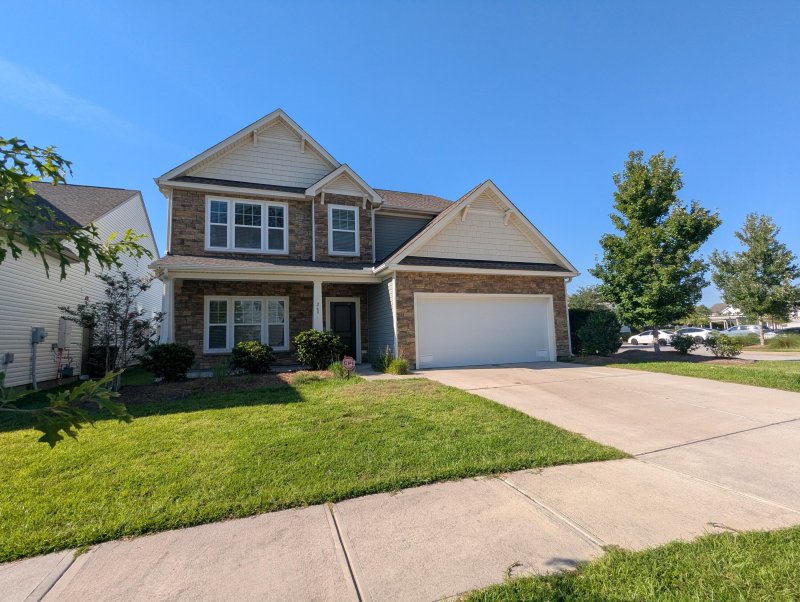
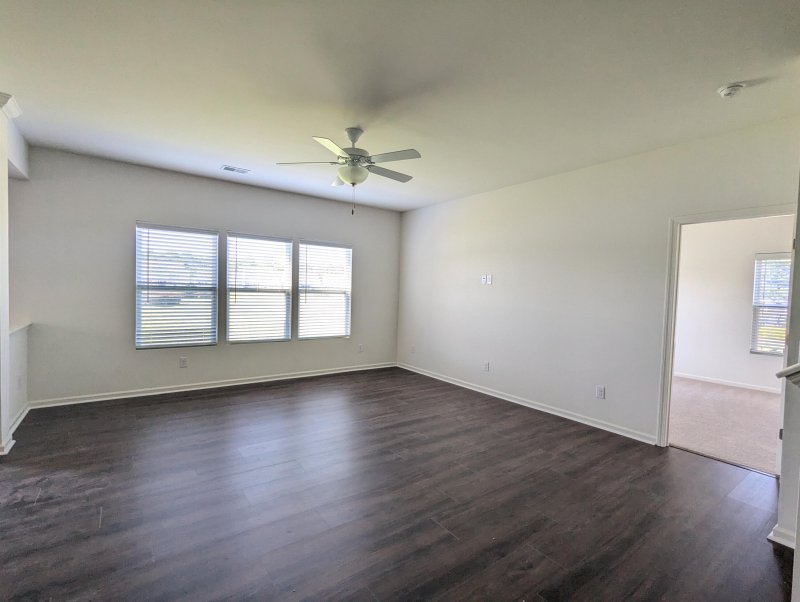
View All40 Photos

Nexton
40
$525k
268 Dunlin Drive in Nexton, Summerville, SC
268 Dunlin Drive, Summerville, SC 29486
$525,000
$525,000
207 views
21 saves
Does this home feel like a match?
Let us know — it helps us curate better suggestions for you.
Property Highlights
Bedrooms
5
Bathrooms
3
Water Feature
Pond, Pond Site
Property Details
In Nexton's North Creek Village, this stunning 5br, 3.5 ba, stone-front home is located on a premium corner lot with serene pond views and only a few steps from the community center and swimming pool. The main level includes a grand entrance with vaulted ceiling, a living room with new flooring, half bath, large dining room, kitchen with granite countertops, large island, and a butler's pantry.
Time on Site
2 months ago
Property Type
Residential
Year Built
2019
Lot Size
5,662 SqFt
Price/Sq.Ft.
N/A
HOA Fees
Request Info from Buyer's AgentProperty Details
Bedrooms:
5
Bathrooms:
3
Total Building Area:
3,437 SqFt
Property Sub-Type:
SingleFamilyResidence
Garage:
Yes
Stories:
2
School Information
Elementary:
Cane Bay
Middle:
Cane Bay
High:
Cane Bay High School
School assignments may change. Contact the school district to confirm.
Additional Information
Region
0
C
1
H
2
S
Lot And Land
Lot Size Area
0.13
Lot Size Acres
0.13
Lot Size Units
Acres
Agent Contacts
List Agent Mls Id
8033
List Office Name
AgentOwned Realty
List Office Mls Id
1831
List Agent Full Name
Dee Suffel
Community & H O A
Community Features
Clubhouse, Park, Pool
Room Dimensions
Bathrooms Half
1
Room Master Bedroom Level
Lower
Property Details
Directions
From I-26, Take Exit 197 To Nexton Pkwy, Turn Left Onto N Maple St, Turn Right Onto N Creek Dr., Turn Left Onto Snowy Plover Ln.. Turn Left Onto Dunlin Dr., Home Is On The Right.
M L S Area Major
74 - Summerville, Ladson, Berkeley Cty
Tax Map Number
1941602082
County Or Parish
Berkeley
Property Sub Type
Single Family Detached
Architectural Style
Traditional
Construction Materials
Stone Veneer, Vinyl Siding
Exterior Features
Roof
Architectural
Other Structures
No
Parking Features
2 Car Garage, Attached, Garage Door Opener
Patio And Porch Features
Front Porch, Screened
Interior Features
Cooling
Central Air
Heating
Central
Flooring
Carpet, Ceramic Tile, Luxury Vinyl, Vinyl
Room Type
Eat-In-Kitchen, Family, Foyer, Laundry, Loft, Pantry, Separate Dining
Laundry Features
Electric Dryer Hookup, Washer Hookup, Laundry Room
Interior Features
Ceiling - Smooth, Garden Tub/Shower, Kitchen Island, Walk-In Closet(s), Eat-in Kitchen, Family, Entrance Foyer, Loft, Pantry, Separate Dining
Systems & Utilities
Sewer
Public Sewer
Utilities
BCW & SA, Berkeley Elect Co-Op, Dominion Energy
Water Source
Public
Financial Information
Listing Terms
Any, Cash, Conventional, FHA, VA Loan
Additional Information
Stories
2
Garage Y N
true
Carport Y N
false
Cooling Y N
true
Feed Types
- IDX
Heating Y N
true
Listing Id
25023534
Mls Status
Active
City Region
North Creek Village
Listing Key
e17db88c6751789e01df7f3c0e027161
Coordinates
- -80.13519
- 33.101227
Fireplace Y N
false
Parking Total
2
Carport Spaces
0
Covered Spaces
2
Co List Agent Key
795a1e72db19e809bd625e6f7f8e3bd6
Standard Status
Active
Co List Office Key
d48abd5054992538e06360975641e899
Source System Key
20250827140643359695000000
Attached Garage Y N
true
Co List Agent Mls Id
28669
Co List Office Name
AgentOwned Realty
Building Area Units
Square Feet
Co List Office Mls Id
1831
Foundation Details
- Slab
New Construction Y N
false
Property Attached Y N
false
Co List Agent Full Name
Jasmine Suffel
Originating System Name
CHS Regional MLS
Co List Agent Preferred Phone
843-345-4909
Showing & Documentation
Internet Address Display Y N
true
Internet Consumer Comment Y N
true
Internet Automated Valuation Display Y N
true
