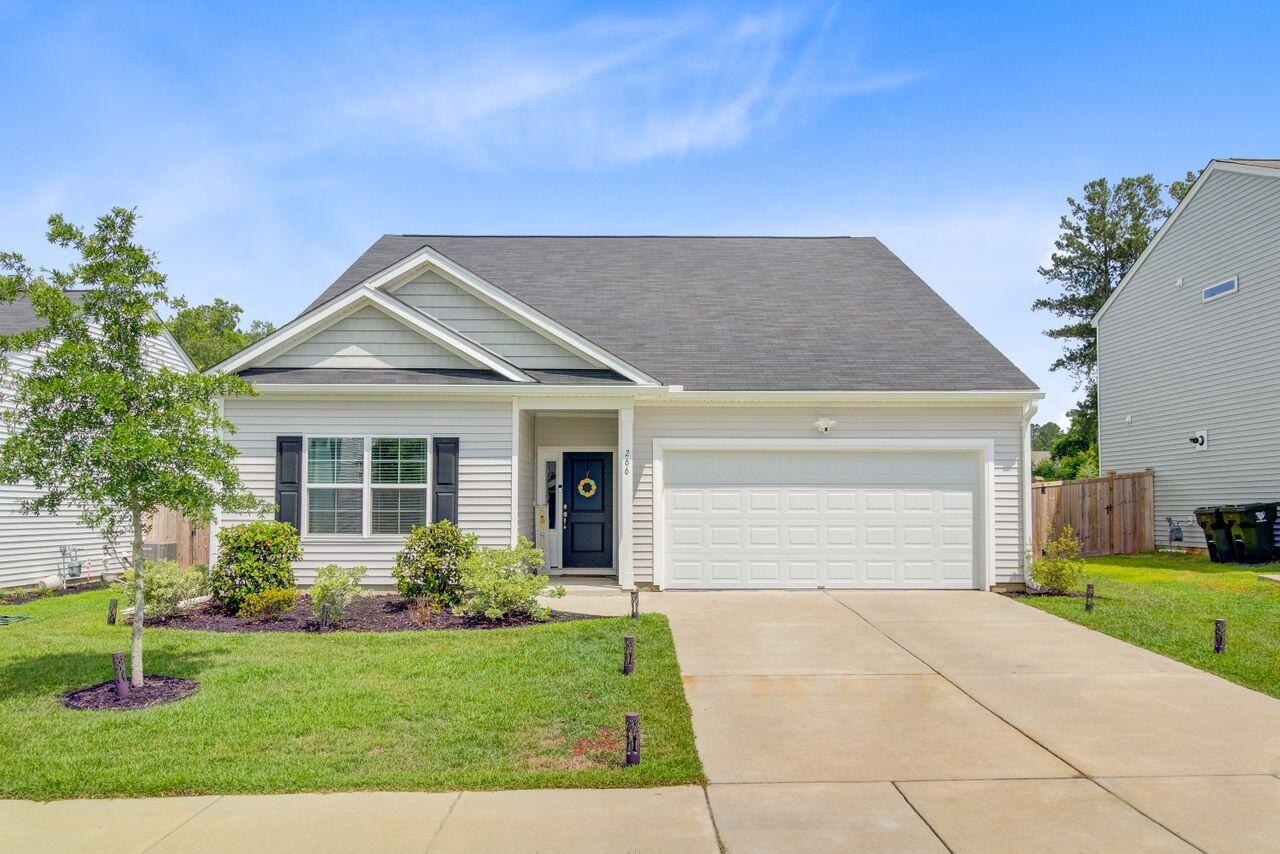
Petterson Meadows
$425k
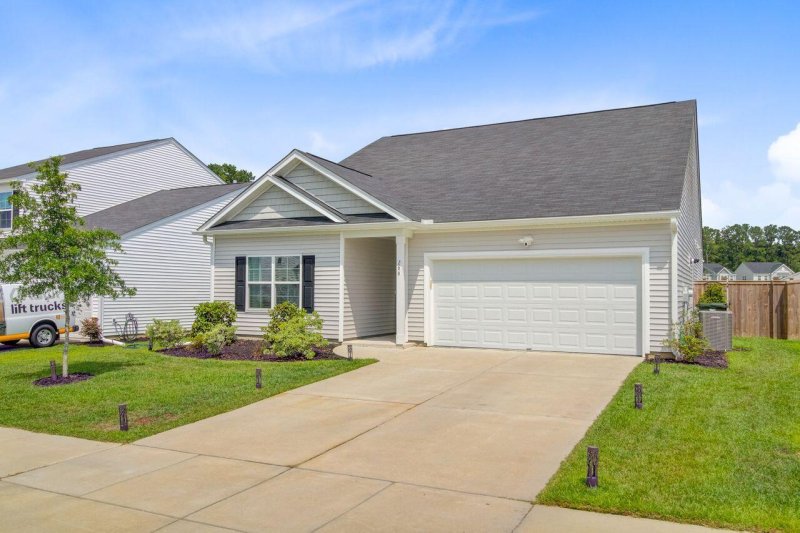
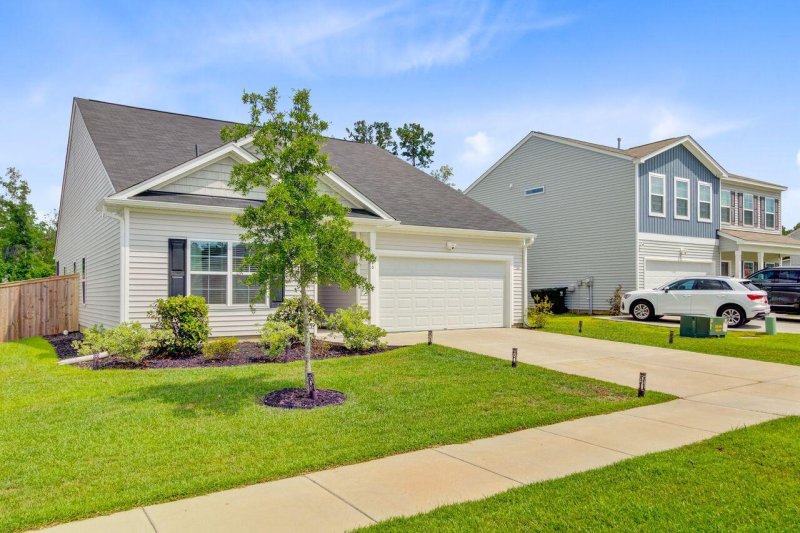
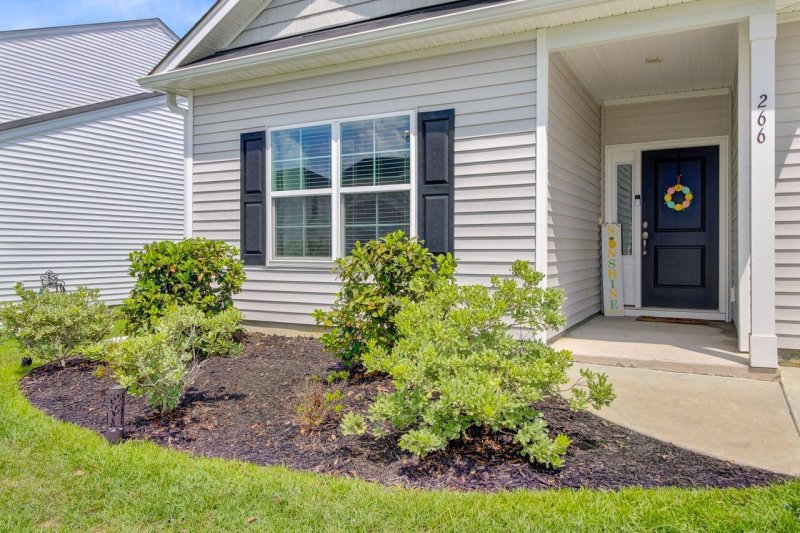
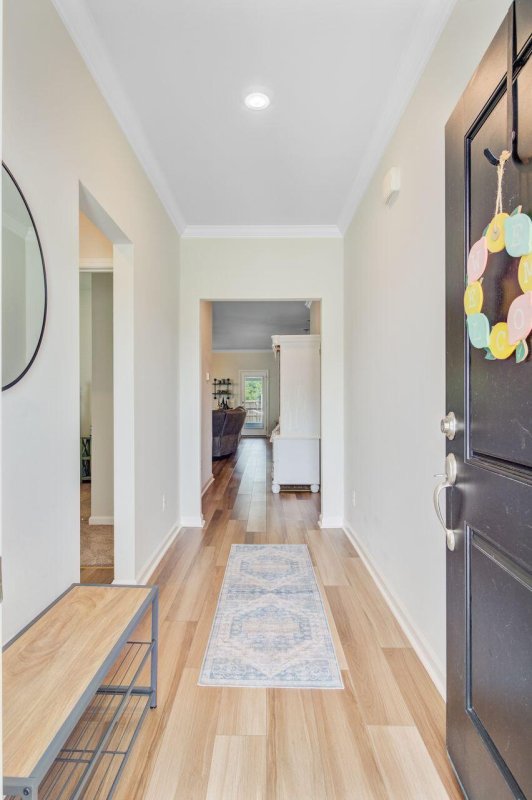
View All81 Photos

Petterson Meadows
81
$425k
Private PoolScreened PorchWalking Trails
Summerville Oasis! 4 Bed Home, Pool, Screened Porch & Upgrades
SOLD266 Torslanda Lane, Summerville, SC 29486
$425,000
$425,000
Sold: $425,000
Sold: $425,000
Sale Summary
100% of list price in 80 days
Sold at asking price • Sold in typical time frame
Does this home feel like a match?
Let us know — it helps us curate better suggestions for you.
Property Highlights
Bedrooms
4
Bathrooms
2
Property Details
This Property Has Been Sold
This property sold 2 months ago and is no longer available for purchase.
View active listings in Petterson Meadows →Private PoolScreened PorchWalking Trails
Welcome to this Spectacular traditional one story SPACIOUS home with an amazing POOL!! nestled in the sought Petterson Meadows! Stunning well maintained 4 large bedrooms & 2 full baths and upgrades!
Time on Site
4 months ago
Property Type
Residential
Year Built
2022
Lot Size
6,969 SqFt
Price/Sq.Ft.
N/A
HOA Fees
Request Info from Buyer's AgentProperty Details
Bedrooms:
4
Bathrooms:
2
Total Building Area:
1,851 SqFt
Property Sub-Type:
SingleFamilyResidence
Garage:
Yes
Pool:
Yes
Stories:
1
School Information
Elementary:
Nexton Elementary
Middle:
Cane Bay
High:
Cane Bay High School
School assignments may change. Contact the school district to confirm.
Additional Information
Region
0
C
1
H
2
S
Lot And Land
Lot Features
0 - .5 Acre
Lot Size Area
0.16
Lot Size Acres
0.16
Lot Size Units
Acres
Agent Contacts
List Agent Mls Id
30824
List Office Name
Coldwell Banker Realty
Buyer Agent Mls Id
37834
Buyer Office Name
Carolina One Real Estate
List Office Mls Id
7834
Buyer Office Mls Id
1579
List Agent Full Name
Luis Rosario
Buyer Agent Full Name
Leann Teitsort
Community & H O A
Community Features
Park, Walk/Jog Trails
Room Dimensions
Room Master Bedroom Level
Lower
Property Details
Directions
From I-26 Exit 194 Towards Pinopolis/moncks Corner. Go About 1.3 Miles Turn Right At Community Entrance On Torslanda Lane (petterson Meadows)
M L S Area Major
74 - Summerville, Ladson, Berkeley Cty
Tax Map Number
1931500025
County Or Parish
Berkeley
Property Sub Type
Single Family Detached
Architectural Style
Ranch, Traditional
Construction Materials
Vinyl Siding
Exterior Features
Roof
Fiberglass
Fencing
Privacy
Other Structures
No
Parking Features
2 Car Garage
Exterior Features
Rain Gutters
Patio And Porch Features
Screened
Interior Features
Cooling
Central Air
Heating
Heat Pump, Natural Gas
Flooring
Carpet, Luxury Vinyl
Room Type
Eat-In-Kitchen, Family, Foyer, Laundry, Living/Dining Combo, Pantry
Laundry Features
Electric Dryer Hookup, Washer Hookup, Laundry Room
Interior Features
Ceiling - Smooth, Tray Ceiling(s), Kitchen Island, Walk-In Closet(s), Eat-in Kitchen, Family, Entrance Foyer, Living/Dining Combo, Pantry
Systems & Utilities
Sewer
Public Sewer
Utilities
BCW & SA, Berkeley Elect Co-Op, Dominion Energy
Water Source
Public
Financial Information
Listing Terms
Any, Cash, Conventional, FHA, VA Loan
Additional Information
Stories
1
Garage Y N
true
Carport Y N
false
Cooling Y N
true
Feed Types
- IDX
Heating Y N
true
Listing Id
25016032
Mls Status
Closed
Listing Key
d2220942f4406b4720dcaed257a23003
Coordinates
- -80.191172
- 33.095728
Fireplace Y N
false
Parking Total
2
Carport Spaces
0
Covered Spaces
2
Entry Location
Ground Level
Pool Private Y N
true
Co List Agent Key
21cffe68f2d27b40731948bdbd7dfe0f
Standard Status
Closed
Co List Office Key
25c0aea19d28cb9565e2eae771e5875e
Source System Key
20250609144304505196000000
Co List Agent Mls Id
33191
Co List Office Name
Coldwell Banker Realty
Building Area Units
Square Feet
Co List Office Mls Id
7834
Foundation Details
- Slab
New Construction Y N
false
Property Attached Y N
false
Co List Agent Full Name
Stefani Rae Rosario
Co List Agent Preferred Phone
843-817-8445
Showing & Documentation
Internet Address Display Y N
true
Internet Consumer Comment Y N
true
Internet Automated Valuation Display Y N
true
