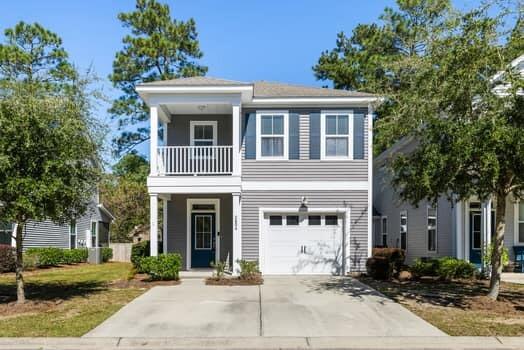
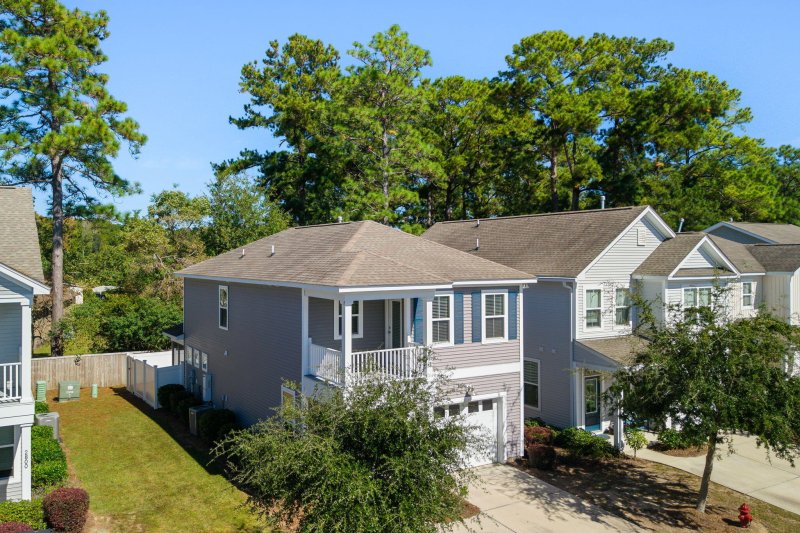
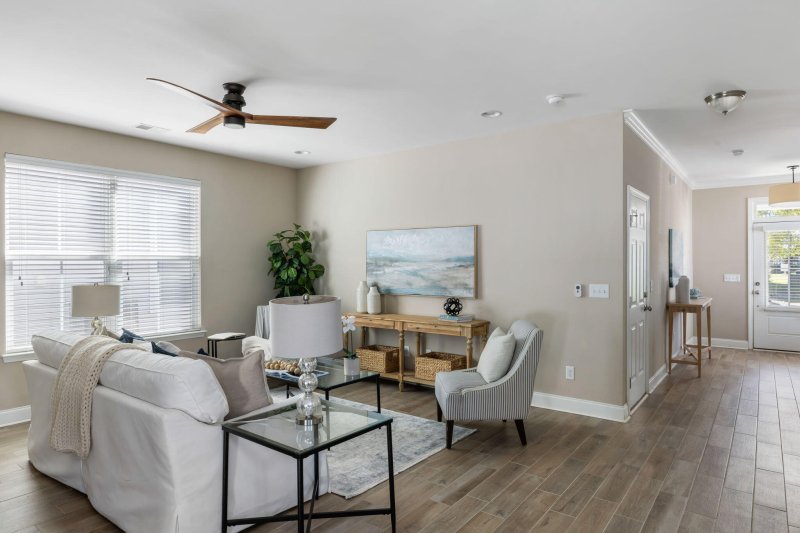
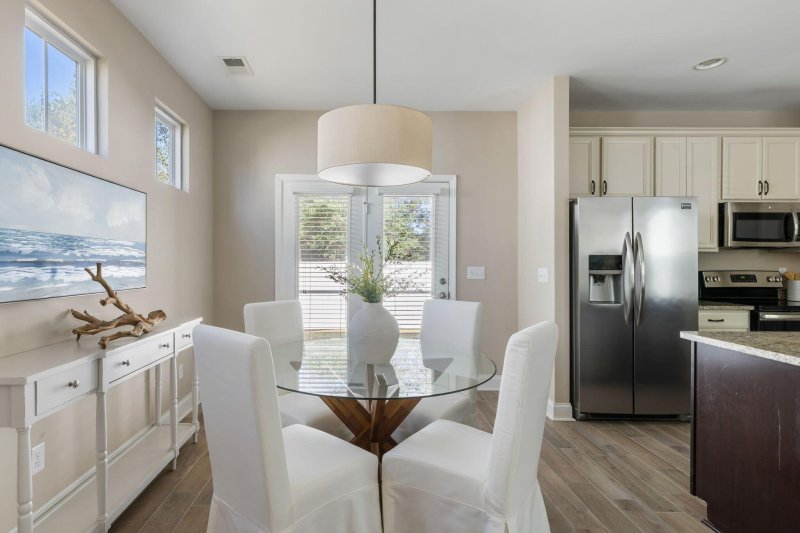
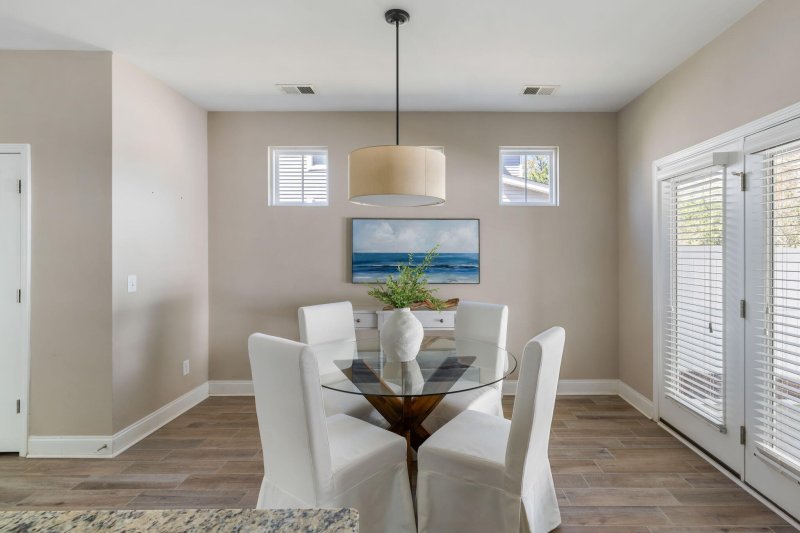

2604 Poplar Grove Place in Summer Wood, Summerville, SC
2604 Poplar Grove Place, Summerville, SC 29483
$325,000
$325,000
Does this home feel like a match?
Let us know — it helps us curate better suggestions for you.
Property Highlights
Bedrooms
3
Bathrooms
2
Property Details
Modernly charming townhome that functions well and lives large with a super convenient central location inside the ever desirable Charleston suburb of Summerville. It's nestled securely in the back of the Summer Wood neighborhood, with its tree-covered winding roadways, beautifully mature landscape, and two community pools. This relatively young 3 bedroom, 2 1/2 bathroom home is a sanctuary welcoming and appealing at first glance with its covered balcony over the front porch entrance below, all while allowing for a low-maintenance lifestyle due to so much of the exterior's home and yard maintenance taken care of by the HOA. The ground floor offers an open concept floorplan, having the kitchen, dining, living room, access to a sizable screened porch, and privately fenced back yard all flow together for optimal engagement and entertaining functionality. The entire first floor has easy care, durable, ceramic tile with an attractive wood plank appearance that was installed only a year ago. All appliances are timeless stainless steel. There is plentiful creamy-white, attractive cabinetry for storage and a good amount of natural, hard stone countertop surfaces for food preparations. The kitchen island has an incorporated large undermount sink, and can comfortably seat three on its back length. A powder room and coat closet round-out the downstairs area.
Time on Site
1 month ago
Property Type
Residential
Year Built
2016
Lot Size
3,920 SqFt
Price/Sq.Ft.
N/A
HOA Fees
Request Info from Buyer's AgentProperty Details
School Information
Additional Information
Region
Lot And Land
Agent Contacts
Community & H O A
Room Dimensions
Property Details
Exterior Features
Interior Features
Systems & Utilities
Financial Information
Additional Information
- IDX
- -80.143619
- 33.025312
- Slab
