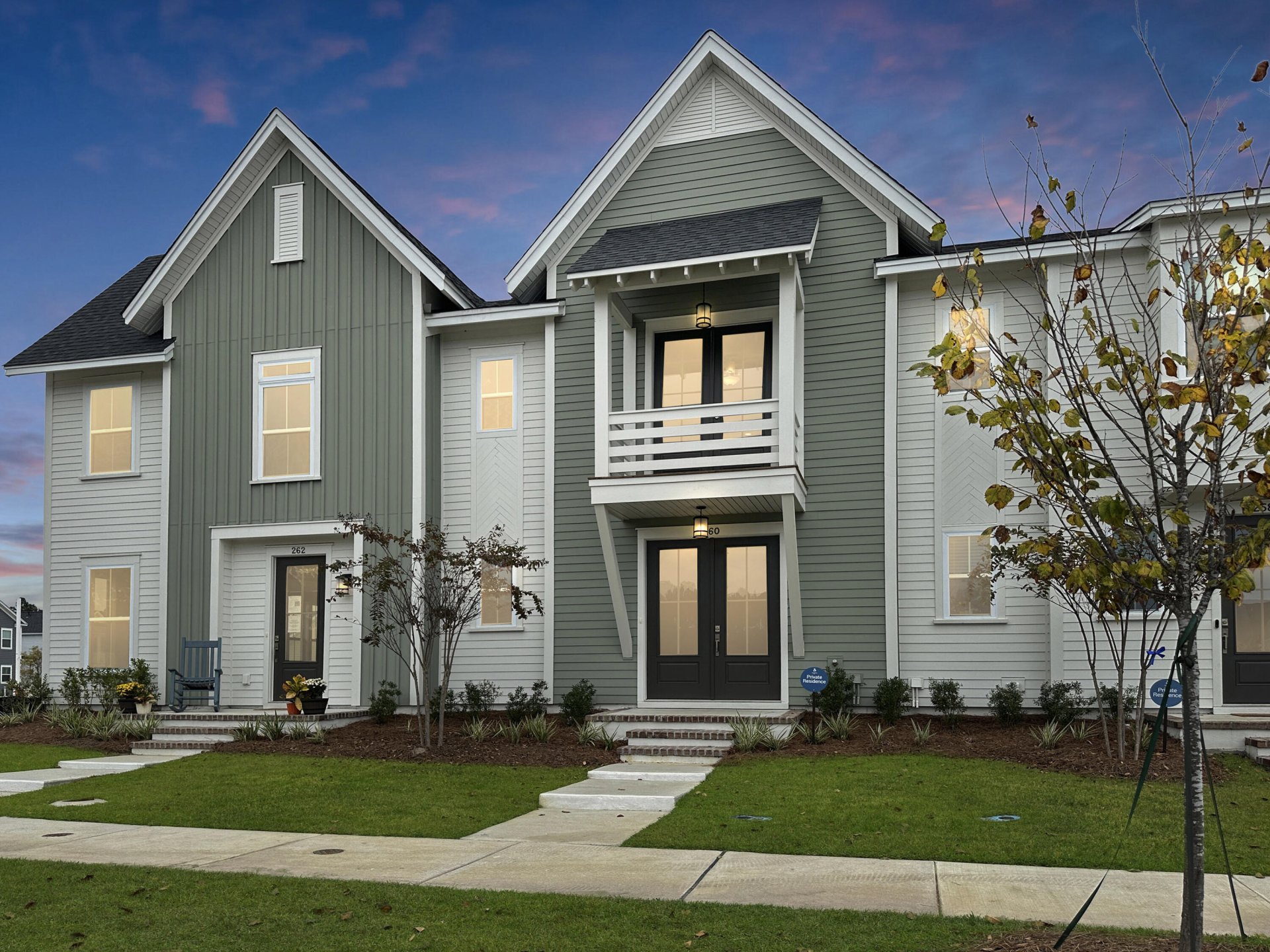
Nexton
$3k
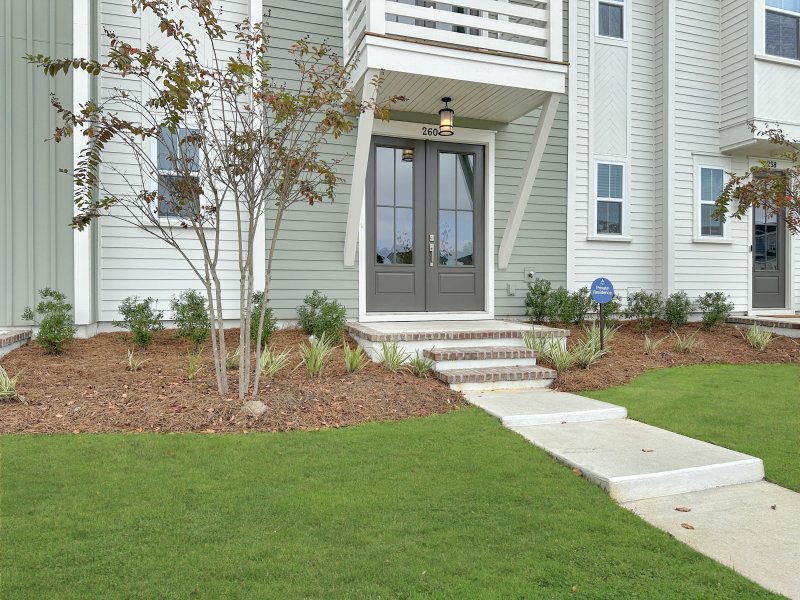
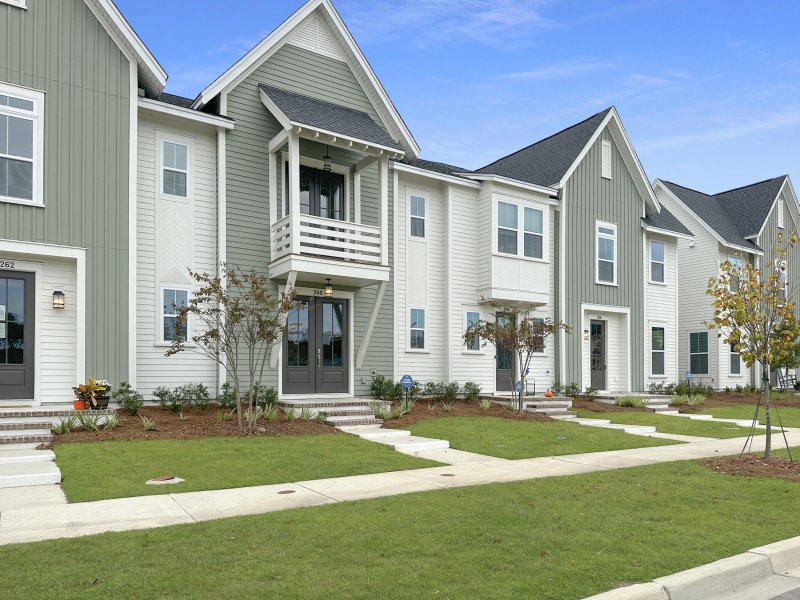
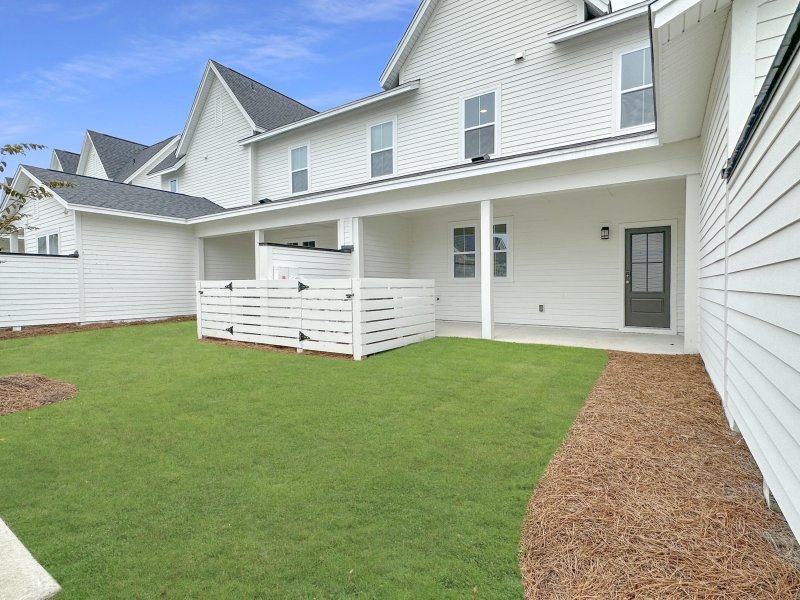
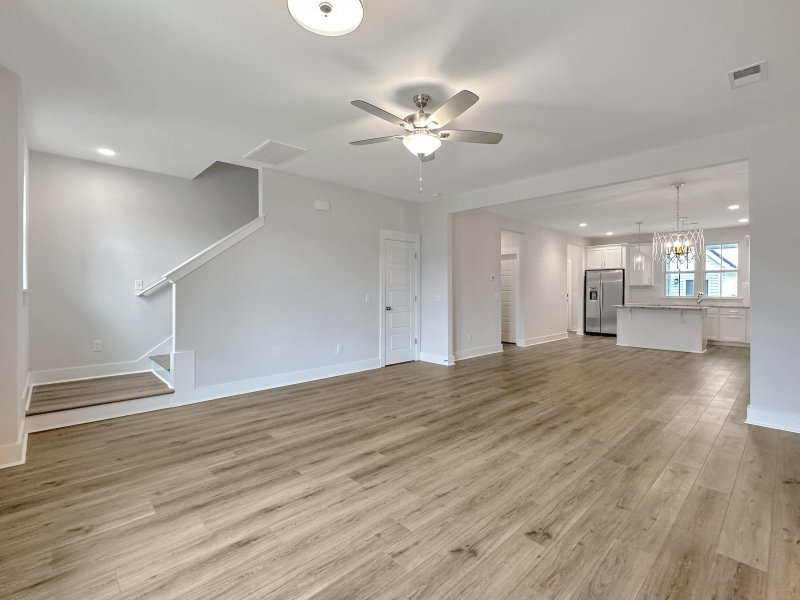
View All27 Photos

Nexton
27
$3k
260 Symphony Avenue in Nexton, Summerville, SC
260 Symphony Avenue, Summerville, SC 29486
$2,500
$2,500
Rental
207 views
21 saves
Does this home feel like a match?
Let us know — it helps us curate better suggestions for you.
Property Highlights
Bedrooms
3
Bathrooms
2
Property Details
Enjoy easy Lowcountry living in this beautifully maintained townhome located in the highly desirable Midtown Nexton. This home has a beautiful double door entrance, and an open concept first floor. A spacious family room and formal dining room provide a comfortable layout for entertaining.
Time on Site
3 weeks ago
Property Type
Residential Lease
Year Built
2022
Lot Size
N/A
Price/Sq.Ft.
N/A
HOA Fees
Request Info from Buyer's AgentProperty Details
Bedrooms:
3
Bathrooms:
2
Total Building Area:
1,684 SqFt
Garage:
Yes
Stories:
2
School Information
Elementary:
Nexton Elementary
Middle:
Cane Bay
High:
Cane Bay High School
School assignments may change. Contact the school district to confirm.
Additional Information
Region
0
C
1
H
2
S
Lot And Land
Lot Size Units
Acres
Agent Contacts
List Agent Mls Id
36865
List Office Name
Legacy Pines, LLC
List Office Mls Id
10256
List Agent Full Name
Molly Hennon
Community & H O A
Pets Allowed
Negotiable, Pets Negotiable
Community Features
Clubhouse, Dog Park, Fitness Center, Lawn Maint Incl, Park, Pool, Tennis Court(s), Walk/Jog Trails
Room Dimensions
Bathrooms Half
1
Room Master Bedroom Level
Upper
Property Details
M L S Area Major
74 - Summerville, Ladson, Berkeley Cty
Tax Map Number
2090902188
County Or Parish
Berkeley
Architectural Style
Traditional
Exterior Features
Fencing
Partial
Other Structures
No
Parking Features
Garage Door Opener, 1 Car Garage, Detached, Off Street
Exterior Features
Balcony, Rain Gutters
Patio And Porch Features
Patio, Covered
Interior Features
Cooling
Central Air
Heating
Central
Flooring
Carpet, Ceramic Tile, Luxury Vinyl
Room Type
Eat-In-Kitchen, Laundry, Living/Dining Combo, Pantry
Laundry Features
Washer Hookup, Laundry Room
Interior Features
Ceiling Fan(s), Ceiling - Smooth, High Ceilings, Walk-In Closet(s), Eat-in Kitchen, Living/Dining Combo, Pantry
Systems & Utilities
Sewer
Public Sewer
Utilities
BCW & SA, Berkeley Elect Co-Op, Dominion Energy
Water Source
Public
Additional Information
Stories
2
Garage Y N
true
Carport Y N
false
Cooling Y N
true
Feed Types
- IDX
Furnished
Unfurnished
Heating Y N
true
Listing Id
25029459
Mls Status
Active
City Region
Midtown
Listing Key
5edda196b308a5815a471cf042dca3a8
Coordinates
- -80.135936
- 33.086917
Fireplace Y N
false
Parking Total
1
Carport Spaces
0
Covered Spaces
1
Standard Status
Active
Source System Key
20251103173428614135000000
Attached Garage Y N
false
Building Area Units
Square Feet
New Construction Y N
false
Originating System Name
CHS Regional MLS
Showing & Documentation
Internet Address Display Y N
true
Internet Consumer Comment Y N
true
Internet Automated Valuation Display Y N
true
