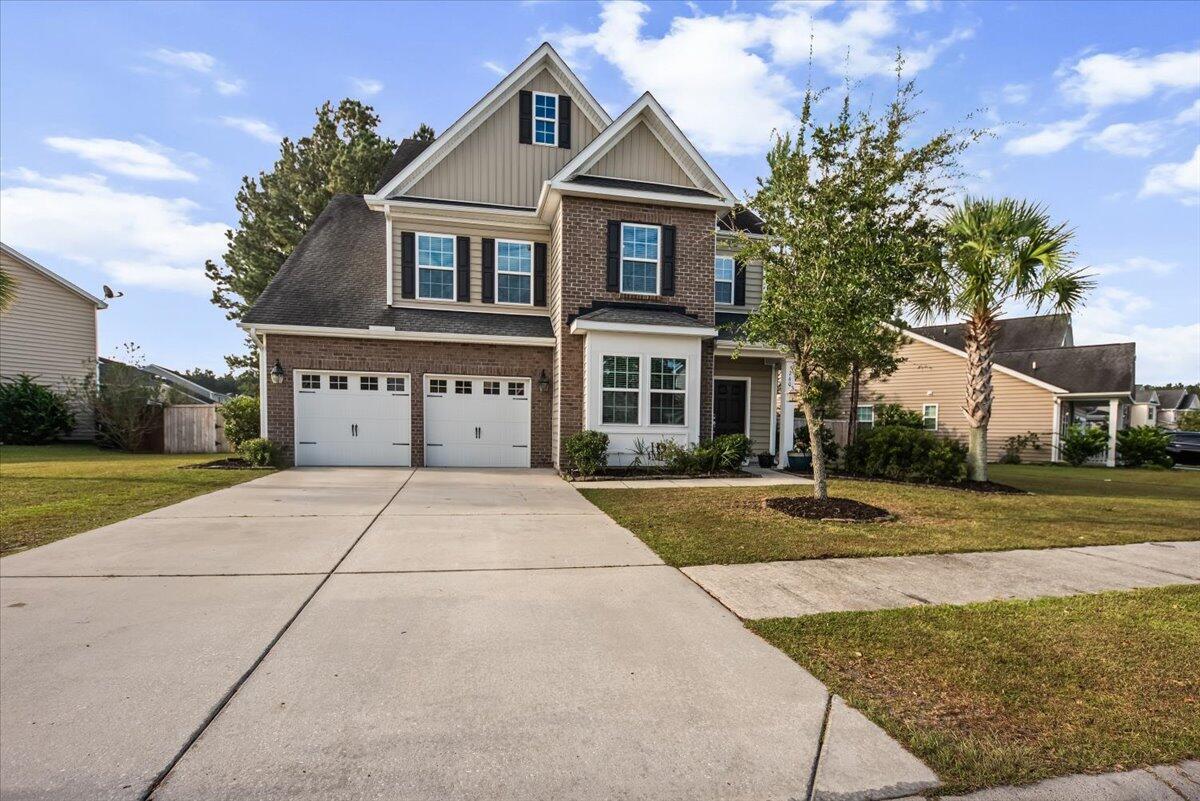
Cane Bay Plantation
$520k
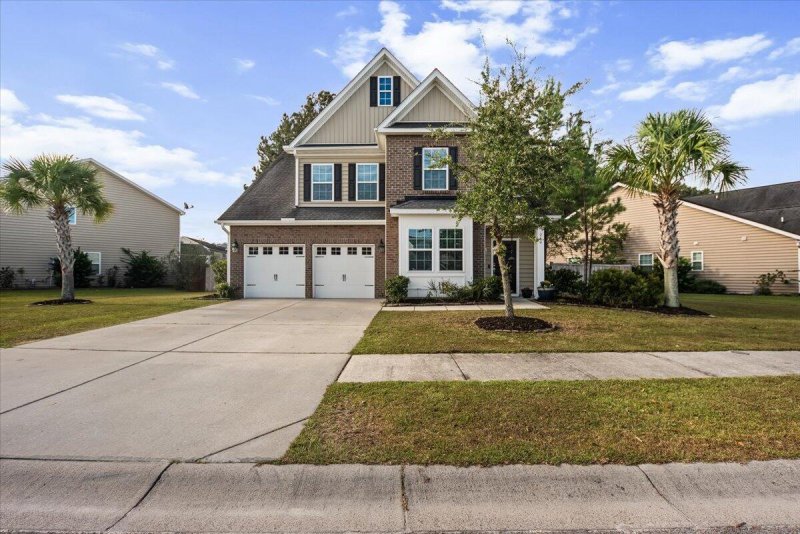
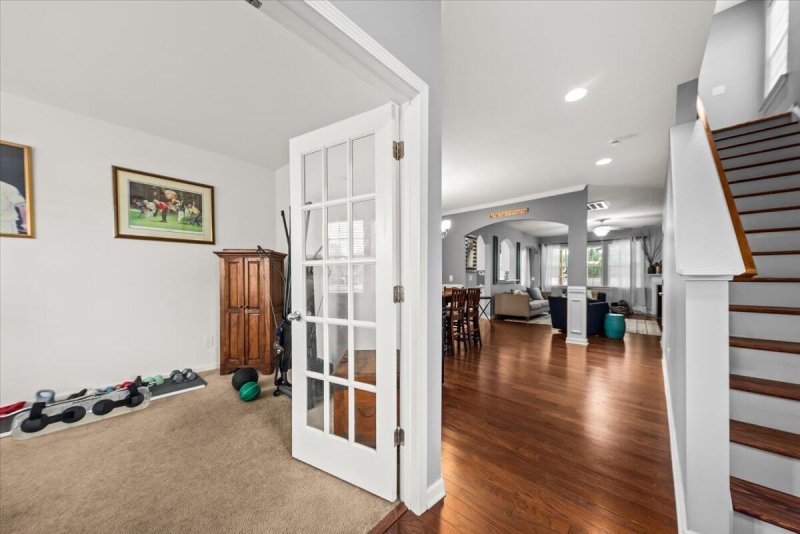
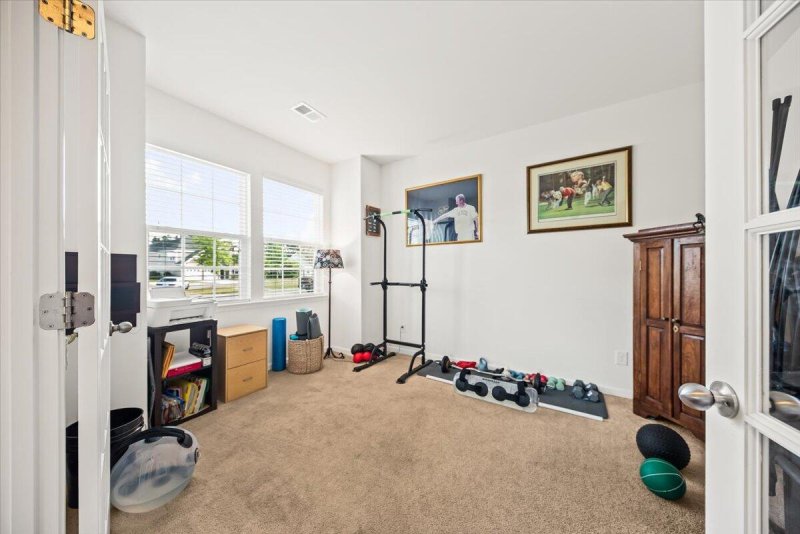
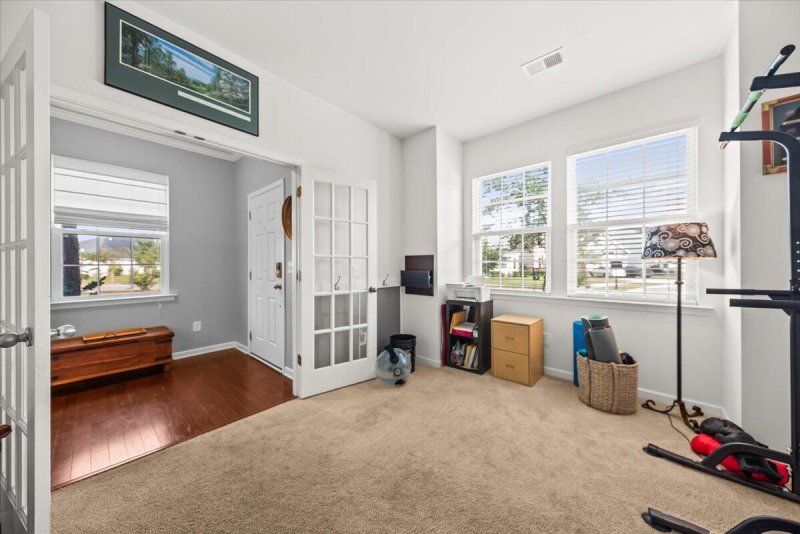
View All68 Photos

Cane Bay Plantation
68
$520k
Inground PoolMother-in-Law SuiteFenced Backyard
Cane Bay Living: 3-Story Home with Pool & Private In-Law Suite
Cane Bay Plantation
Inground PoolMother-in-Law SuiteFenced Backyard
260 Overcup Loop, Summerville, SC 29486
$520,000
$520,000
209 views
21 saves
Does this home feel like a match?
Let us know — it helps us curate better suggestions for you.
Property Highlights
Bedrooms
6
Bathrooms
4
Property Details
Inground PoolMother-in-Law SuiteFenced Backyard
The Fulton is a 3 story home! The first floor offers an office space, a dining area and a beautiful kitchen that opens to a living area. Also on first floor is a bedroom with a full bath.
Time on Site
1 month ago
Property Type
Residential
Year Built
2014
Lot Size
10,454 SqFt
Price/Sq.Ft.
N/A
HOA Fees
Request Info from Buyer's AgentProperty Details
Bedrooms:
6
Bathrooms:
4
Total Building Area:
3,483 SqFt
Property Sub-Type:
SingleFamilyResidence
Garage:
Yes
Pool:
Yes
School Information
Elementary:
Cane Bay
Middle:
Cane Bay
High:
Cane Bay High School
School assignments may change. Contact the school district to confirm.
Additional Information
Region
0
C
1
H
2
S
Lot And Land
Lot Features
0 - .5 Acre
Lot Size Area
0.24
Lot Size Acres
0.24
Lot Size Units
Acres
Agent Contacts
List Agent Mls Id
11189
List Office Name
Palmetto Realty Group, LLC
List Office Mls Id
7910
List Agent Full Name
Karen Keating
Community & H O A
Community Features
Park, Pool, Walk/Jog Trails
Room Dimensions
Bathrooms Half
1
Room Master Bedroom Level
Upper
Property Details
Directions
From 1-26 Take Summerville Exit 199b Towards Moncks Corner. Turn Left At 176, Go 3 Miles, Turn Right Onto Cane Bay, Go Another 3 Miles And Lindera Preserve Is On The Left. Make First Right On Overcup Loop.
M L S Area Major
74 - Summerville, Ladson, Berkeley Cty
Tax Map Number
1950202089
County Or Parish
Berkeley
Property Sub Type
Single Family Detached
Architectural Style
Traditional
Construction Materials
Aluminum Siding, Brick Veneer
Exterior Features
Roof
Architectural
Fencing
Fence - Wooden Enclosed
Other Structures
No
Parking Features
2 Car Garage, Garage Door Opener
Patio And Porch Features
Patio, Covered
Interior Features
Cooling
Central Air
Heating
Natural Gas
Flooring
Carpet, Ceramic Tile, Wood
Room Type
Family, Laundry, Mother-In-Law Suite, Office, Separate Dining
Laundry Features
Washer Hookup, Laundry Room
Interior Features
Ceiling Fan(s), Family, In-Law Floorplan, Office, Separate Dining
Systems & Utilities
Utilities
BCW & SA, Berkeley Elect Co-Op, Dominion Energy
Water Source
Public
Financial Information
Listing Terms
Any
Additional Information
Stories
3
Garage Y N
true
Carport Y N
false
Cooling Y N
true
Feed Types
- IDX
Heating Y N
true
Listing Id
25026876
Mls Status
Active
City Region
Lindera Preserve
Listing Key
c386006429e653152a185c022ce74b61
Coordinates
- -80.108738
- 33.124995
Fireplace Y N
false
Parking Total
2
Carport Spaces
0
Covered Spaces
2
Entry Location
Ground Level
Pool Private Y N
true
Standard Status
Active
Source System Key
20251003172437547734000000
Building Area Units
Square Feet
Foundation Details
- Slab
New Construction Y N
false
Property Attached Y N
false
Originating System Name
CHS Regional MLS
Showing & Documentation
Internet Address Display Y N
true
Internet Consumer Comment Y N
true
Internet Automated Valuation Display Y N
true
