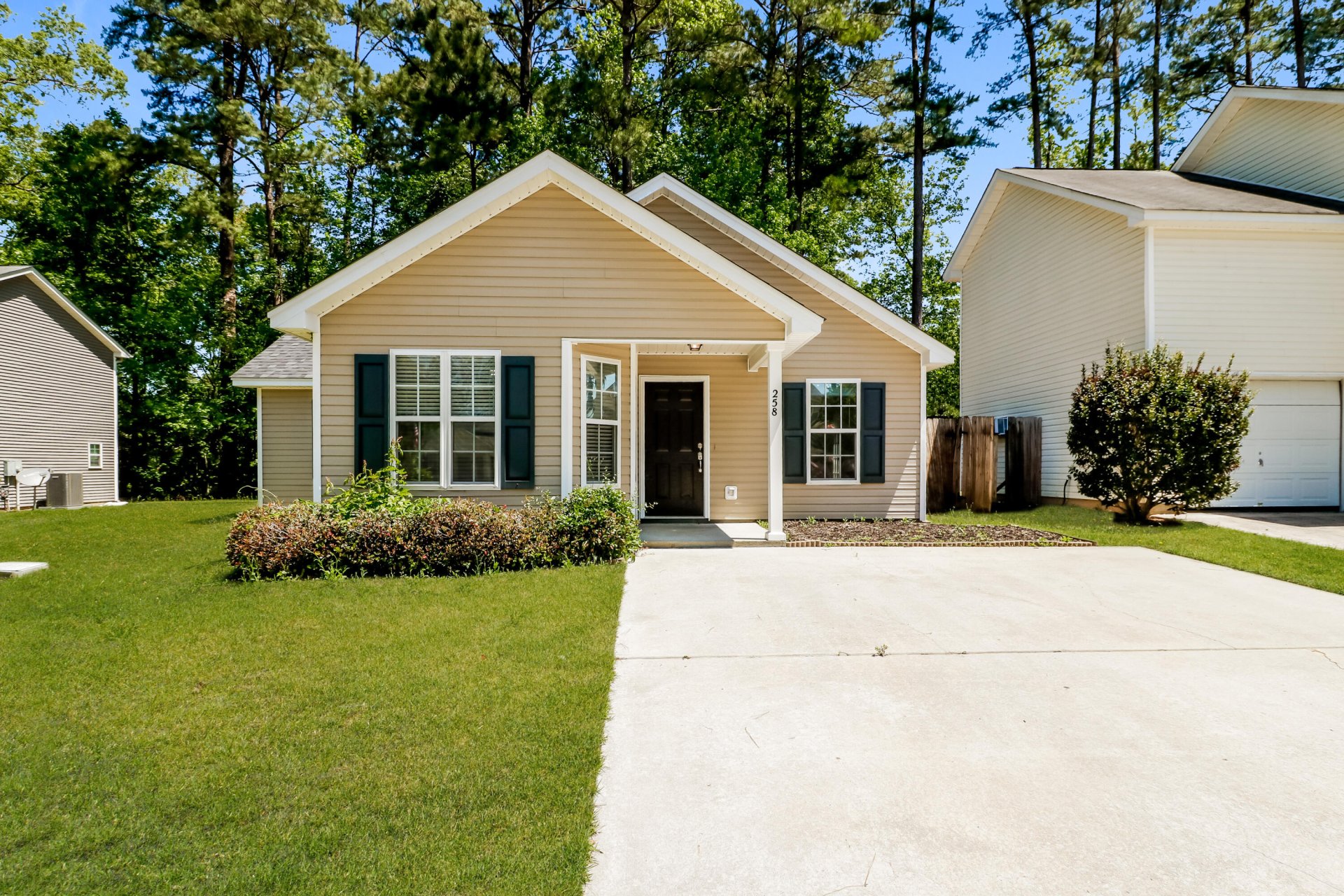
Bradford Chase
$275k
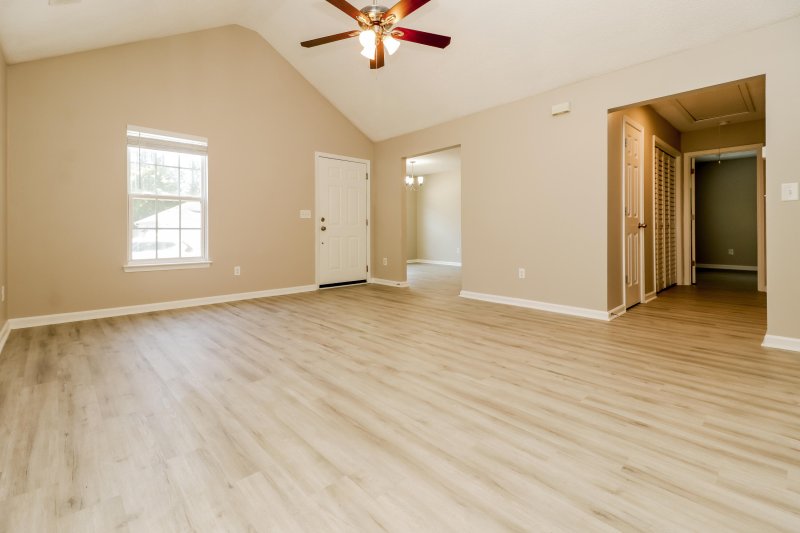
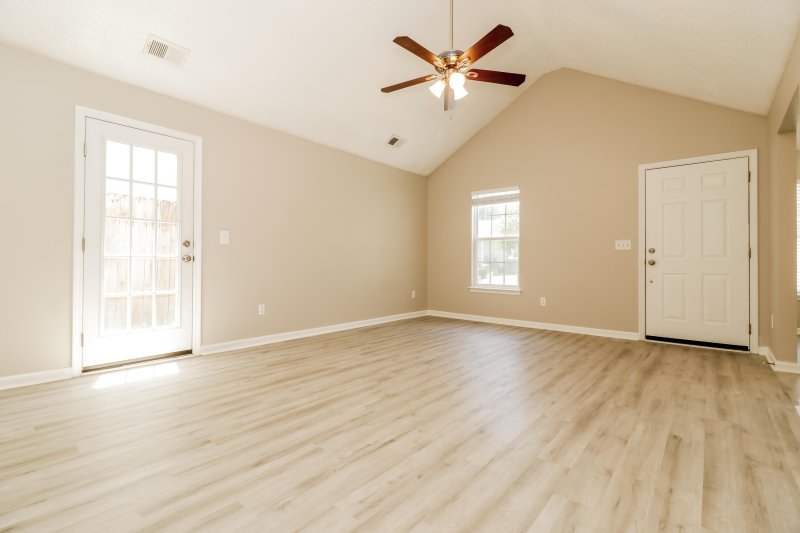
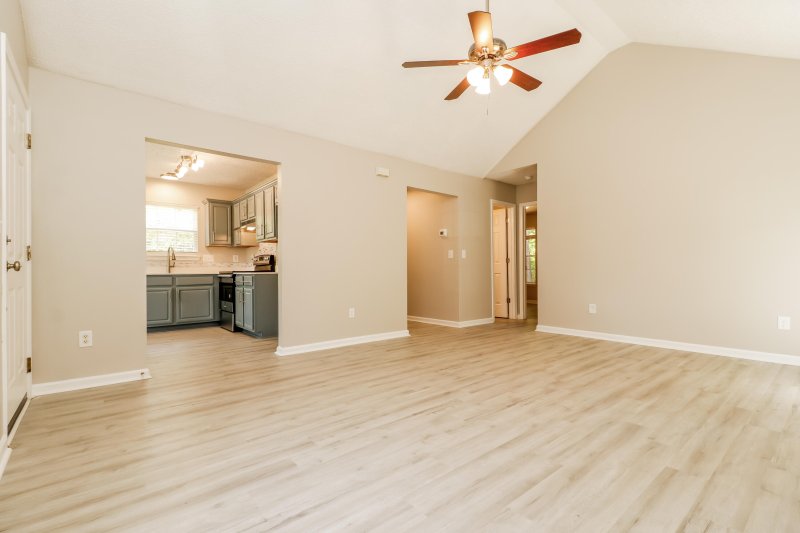
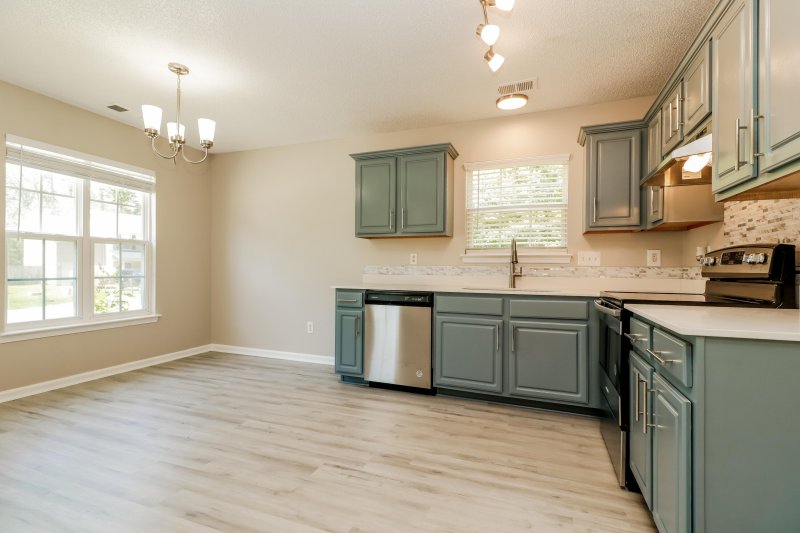
View All15 Photos

Bradford Chase
15
$275k
258 Trickle Drive in Bradford Chase, Summerville, SC
258 Trickle Drive, Summerville, SC 29483
$275,000
$275,000
203 views
20 saves
Does this home feel like a match?
Let us know — it helps us curate better suggestions for you.
Property Highlights
Bedrooms
3
Bathrooms
2
Property Details
Welcome to this beautiful one story home in Summerville. You will love the curb appeal and easy-to-maintain landscaping in Bradford Chase. Walk inside and marvel at the great room which opens up to the three bedrooms and laundry room.
Time on Site
6 months ago
Property Type
Residential
Year Built
2006
Lot Size
5,227 SqFt
Price/Sq.Ft.
N/A
HOA Fees
Request Info from Buyer's AgentProperty Details
Bedrooms:
3
Bathrooms:
2
Total Building Area:
1,206 SqFt
Property Sub-Type:
SingleFamilyResidence
Stories:
1
School Information
Elementary:
Williams
Middle:
Dubose
High:
Summerville
School assignments may change. Contact the school district to confirm.
Additional Information
Region
0
C
1
H
2
S
Lot And Land
Lot Features
0 - .5 Acre
Lot Size Area
0.12
Lot Size Acres
0.12
Lot Size Units
Acres
Agent Contacts
List Agent Mls Id
35912
List Office Name
EXP Realty LLC
List Office Mls Id
10039
List Agent Full Name
Tammy Reghay
Community & H O A
Community Features
Trash
Room Dimensions
Bathrooms Half
0
Room Master Bedroom Level
Lower
Property Details
Directions
Central Avenue To Butternut Road To Nettles Lane Which Is The Entrance To Bradford Chase. Turn Right At Stop Sign On Trickle Drive. Home At The End Of The Street On The Right
M L S Area Major
63 - Summerville/Ridgeville
Tax Map Number
1360208088
County Or Parish
Dorchester
Property Sub Type
Single Family Detached
Architectural Style
Ranch
Construction Materials
Vinyl Siding
Exterior Features
Fencing
Partial
Other Structures
No
Parking Features
Off Street
Patio And Porch Features
Front Porch
Interior Features
Cooling
Central Air
Heating
Electric, Heat Pump
Room Type
Eat-In-Kitchen, Family, Great, Laundry
Laundry Features
Laundry Room
Interior Features
Ceiling - Cathedral/Vaulted, Tray Ceiling(s), Walk-In Closet(s), Eat-in Kitchen, Family, Great
Systems & Utilities
Sewer
Public Sewer
Utilities
Dominion Energy, Dorchester Cnty Water and Sewer Dept, Dorchester Cnty Water Auth
Water Source
Public
Financial Information
Listing Terms
Cash, Conventional, FHA, VA Loan
Additional Information
Stories
1
Garage Y N
false
Carport Y N
false
Cooling Y N
true
Feed Types
- IDX
Heating Y N
true
Listing Id
25014241
Mls Status
Active
Listing Key
8c81686be0ab8c5cbda9b3d683b49e27
Coordinates
- -80.226035
- 33.027589
Fireplace Y N
false
Carport Spaces
0
Covered Spaces
0
Entry Location
Ground Level
Co List Agent Key
71afc86a4d68df891369a5ef7eb02d7c
Standard Status
Active
Co List Office Key
ad331cc6a43efd46c896cb6c7dd58c41
Source System Key
20250521174750754661000000
Co List Agent Mls Id
34330
Co List Office Name
EXP Realty LLC
Building Area Units
Square Feet
Co List Office Mls Id
10039
Foundation Details
- Slab
New Construction Y N
false
Property Attached Y N
false
Co List Agent Full Name
Stephen Casselman
Originating System Name
CHS Regional MLS
Co List Agent Preferred Phone
704-773-4345
Showing & Documentation
Internet Address Display Y N
true
Internet Consumer Comment Y N
true
Internet Automated Valuation Display Y N
true
