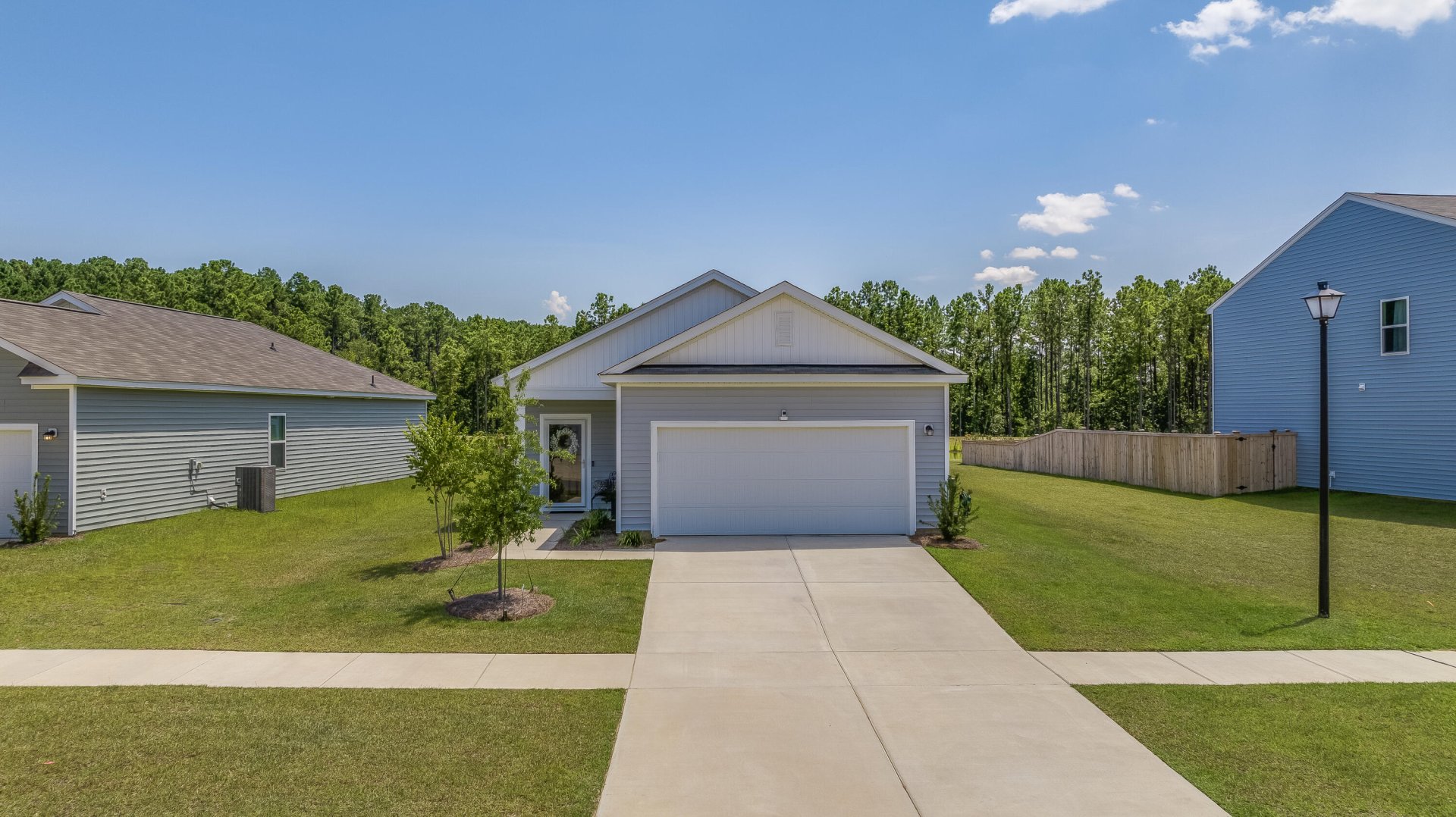
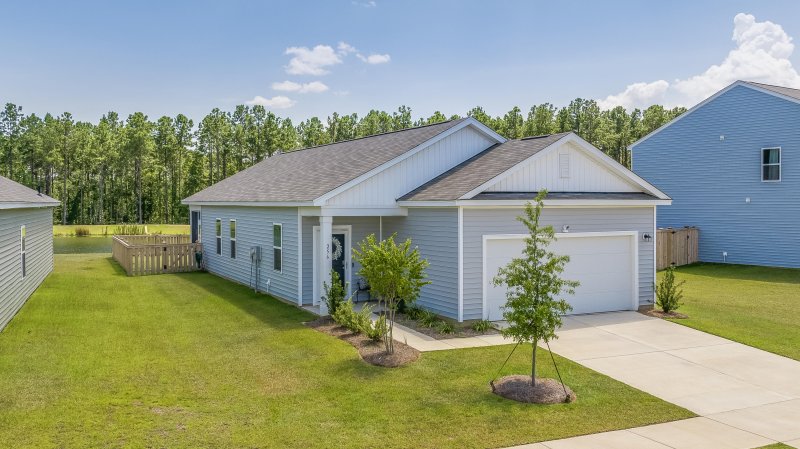
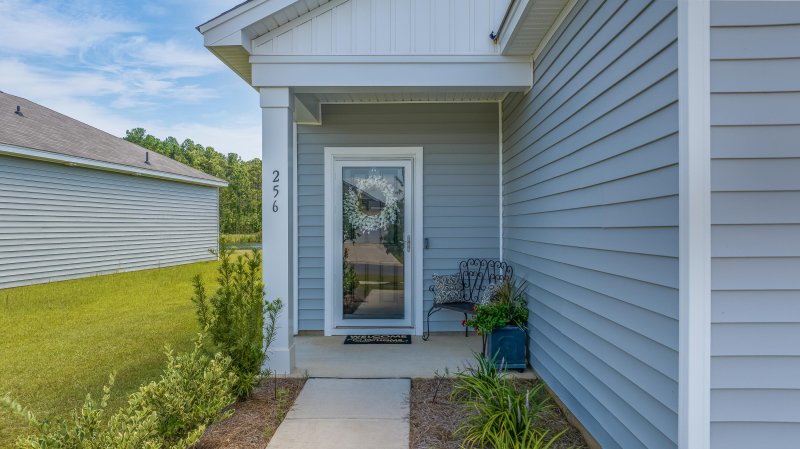
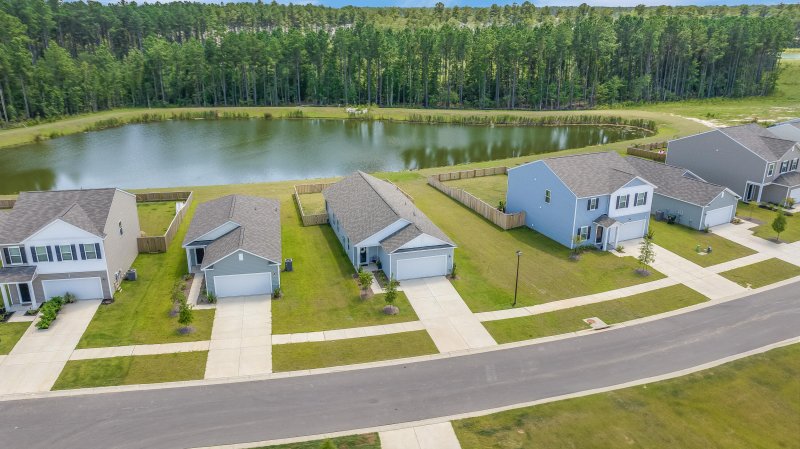
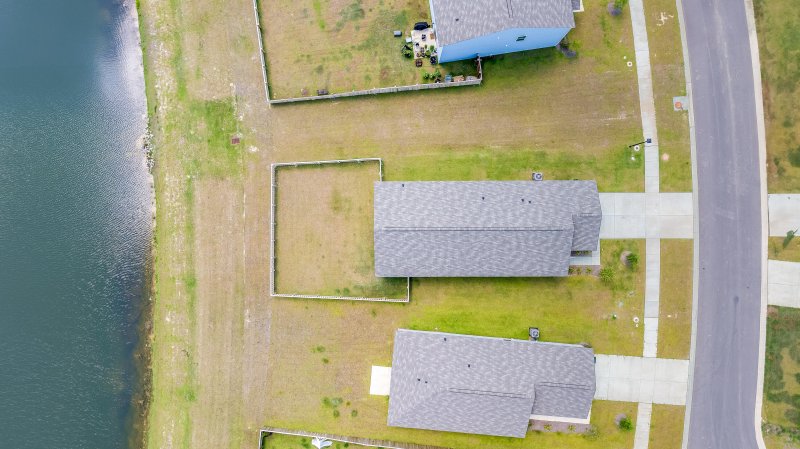

256 Phoenix Drive in Cane Bay Plantation, Summerville, SC
256 Phoenix Drive, Summerville, SC 29486
$351,000
$351,000
Does this home feel like a match?
Let us know — it helps us curate better suggestions for you.
Property Highlights
Bedrooms
3
Bathrooms
2
Water Feature
Pond, Pond Site
Property Details
Why wait to build when you can move right into this stunning turnkey 3-bedroom, 2-bath home with all the upgrades already complete? Still covered under the builder's warranties, this home offers the peace of mind of new construction with the added value of thoughtful improvements made by the current owner.Located on a scenic pond lot surrounded by mature woods, the backyard is a true retreat. Enjoy your morning coffee or evening unwind in the sun-drenched sunroom that offers tranquil views of the water and nature beyond. Step outside to your fully fenced backyard - perfect for pets, kids, or entertaining.Inside, you'll find an open-concept floor plan with modern finishes throughout. The kitchen shines with stainless steel appliances, and the seller is generously offering to leave the refrigerator, washer, and dryer - making your move seamless.
Time on Site
3 months ago
Property Type
Residential
Year Built
2024
Lot Size
6,098 SqFt
Price/Sq.Ft.
N/A
HOA Fees
Request Info from Buyer's AgentProperty Details
School Information
Additional Information
Region
Lot And Land
Agent Contacts
Green Features
Community & H O A
Room Dimensions
Property Details
Exterior Features
Interior Features
Systems & Utilities
Financial Information
Additional Information
- IDX
- -80.128766
- 33.13532
- Slab
