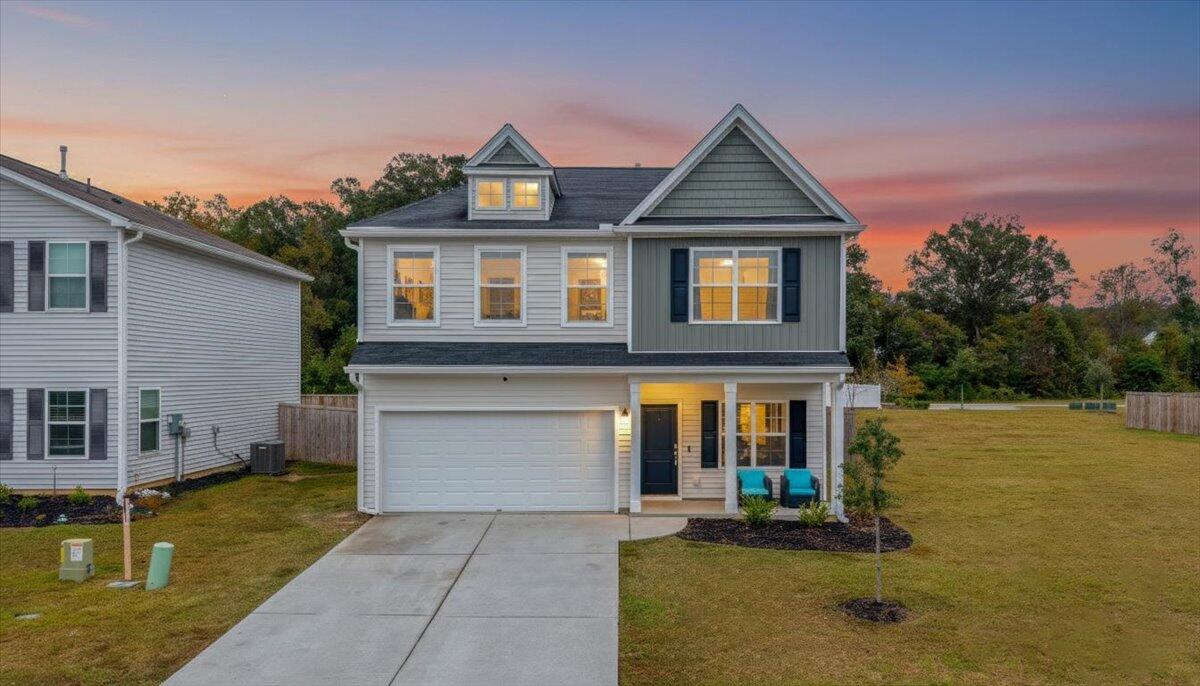
Petterson Meadows
$410k
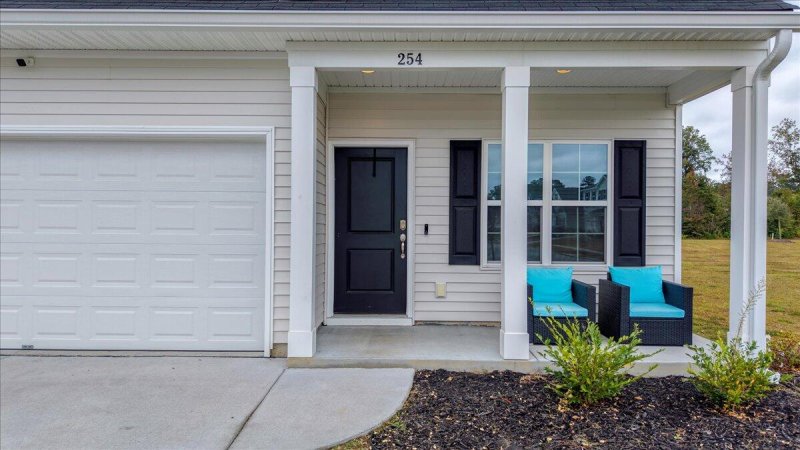
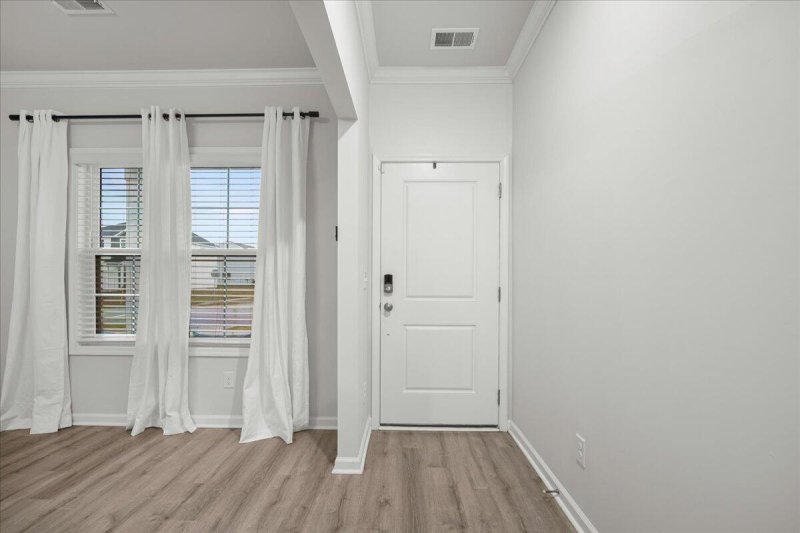
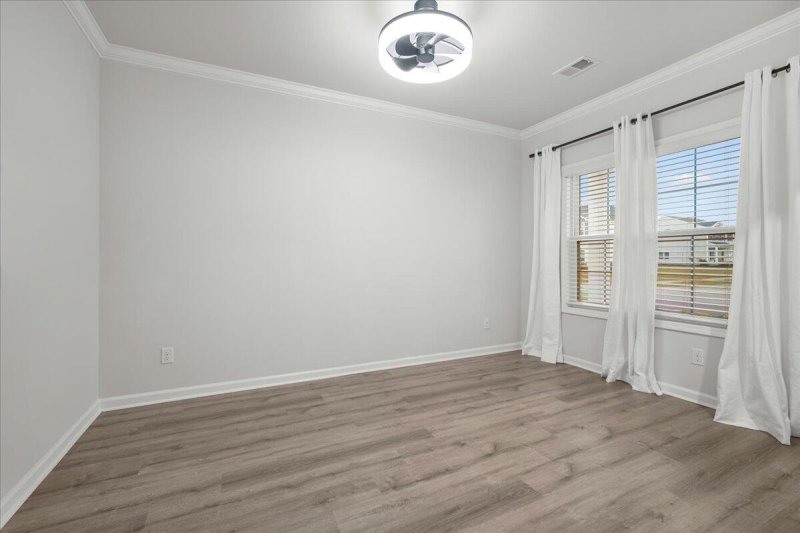
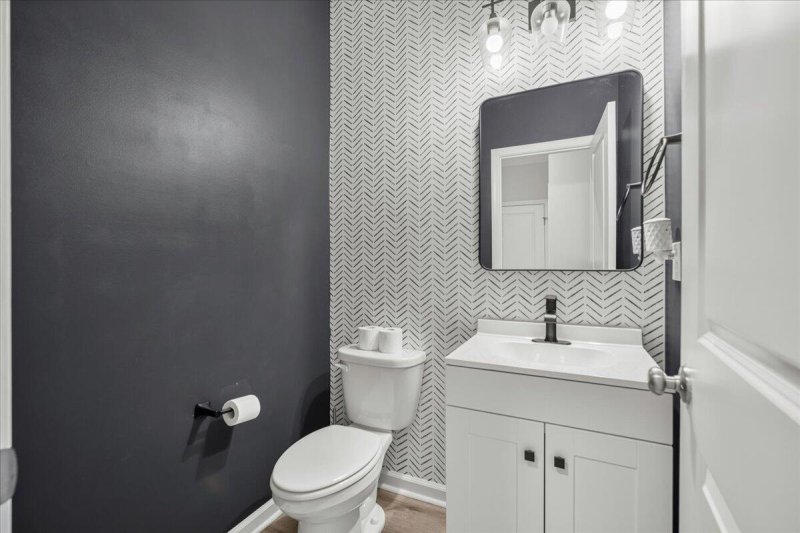
View All29 Photos

Petterson Meadows
29
$410k
254 Torslanda Lane in Petterson Meadows, Summerville, SC
254 Torslanda Lane, Summerville, SC 29483
$410,000
$410,000
206 views
21 saves
Does this home feel like a match?
Let us know — it helps us curate better suggestions for you.
Property Highlights
Bedrooms
3
Bathrooms
2
Property Details
HOME INSPECTION IN HAND! Welcome home to the popular Meriwether plan in Petterson Meadows, where modern comfort and timeless Lowcountry charm meet. This beautifully maintained 3-bedroom, 2.
Time on Site
6 days ago
Property Type
Residential
Year Built
2022
Lot Size
6,098 SqFt
Price/Sq.Ft.
N/A
HOA Fees
Request Info from Buyer's AgentProperty Details
Bedrooms:
3
Bathrooms:
2
Total Building Area:
2,237 SqFt
Property Sub-Type:
SingleFamilyResidence
Garage:
Yes
Stories:
2
School Information
Elementary:
Nexton Elementary
Middle:
Cane Bay
High:
Cane Bay High School
School assignments may change. Contact the school district to confirm.
Additional Information
Region
0
C
1
H
2
S
Lot And Land
Lot Features
0 - .5 Acre
Lot Size Area
0.14
Lot Size Acres
0.14
Lot Size Units
Acres
Agent Contacts
List Agent Mls Id
30027
List Office Name
Realty ONE Group Coastal
List Office Mls Id
9636
List Agent Full Name
Telecia Bilton
Community & H O A
Community Features
Park, Walk/Jog Trails
Room Dimensions
Bathrooms Half
1
Room Master Bedroom Level
Upper
Property Details
Directions
From Interstate 26 Take Exit 194 And Turn Right On Jedburg Road Towards Moncks Corner. Community Entrance Is 1.3 Miles On The Right. Turn Right Onto Torslanda Lane. The Home Will Be On Your Left 254 Torslanda Lane.
M L S Area Major
74 - Summerville, Ladson, Berkeley Cty
Tax Map Number
1931501022
County Or Parish
Berkeley
Property Sub Type
Single Family Detached
Architectural Style
Traditional
Construction Materials
Vinyl Siding
Exterior Features
Roof
Fiberglass
Fencing
Wood, Fence - Wooden Enclosed
Other Structures
No
Parking Features
2 Car Garage, Attached
Exterior Features
Rain Gutters
Patio And Porch Features
Patio, Covered, Front Porch
Interior Features
Cooling
Central Air
Heating
Heat Pump, Natural Gas
Flooring
Carpet, Luxury Vinyl
Room Type
Eat-In-Kitchen, Family, Foyer, Laundry, Loft, Office, Pantry, Separate Dining
Laundry Features
Laundry Room
Interior Features
Ceiling - Smooth, Tray Ceiling(s), High Ceilings, Garden Tub/Shower, Kitchen Island, Walk-In Closet(s), Eat-in Kitchen, Family, Entrance Foyer, Loft, Office, Pantry, Separate Dining
Systems & Utilities
Sewer
Public Sewer
Utilities
BCW & SA, Dominion Energy
Water Source
Public
Financial Information
Listing Terms
Cash, Conventional, FHA, State Housing Authority, USDA Loan, VA Loan
Additional Information
Stories
2
Garage Y N
true
Carport Y N
false
Cooling Y N
true
Feed Types
- IDX
Heating Y N
true
Listing Id
25029158
Mls Status
Active
Listing Key
83dbb3375a1fc35575f728e78b2f1b98
Coordinates
- -80.19036
- 33.098703
Fireplace Y N
false
Parking Total
2
Carport Spaces
0
Covered Spaces
2
Entry Location
Ground Level
Co List Agent Key
2e29f5cf8e68f26d4d9bbd1238e8ba19
Home Warranty Y N
true
Standard Status
Active
Co List Office Key
c4eb3401c2b9fe6aa2e6f035ba0e9047
Source System Key
20251030140736657392000000
Attached Garage Y N
true
Co List Agent Mls Id
29069
Co List Office Name
Realty ONE Group Coastal
Building Area Units
Square Feet
Co List Office Mls Id
9636
Foundation Details
- Slab
New Construction Y N
false
Property Attached Y N
false
Co List Agent Full Name
Mark Klim
Originating System Name
CHS Regional MLS
Special Listing Conditions
10 Yr Warranty
Co List Agent Preferred Phone
843-732-9977
Showing & Documentation
Internet Address Display Y N
true
Internet Consumer Comment Y N
true
Internet Automated Valuation Display Y N
true
