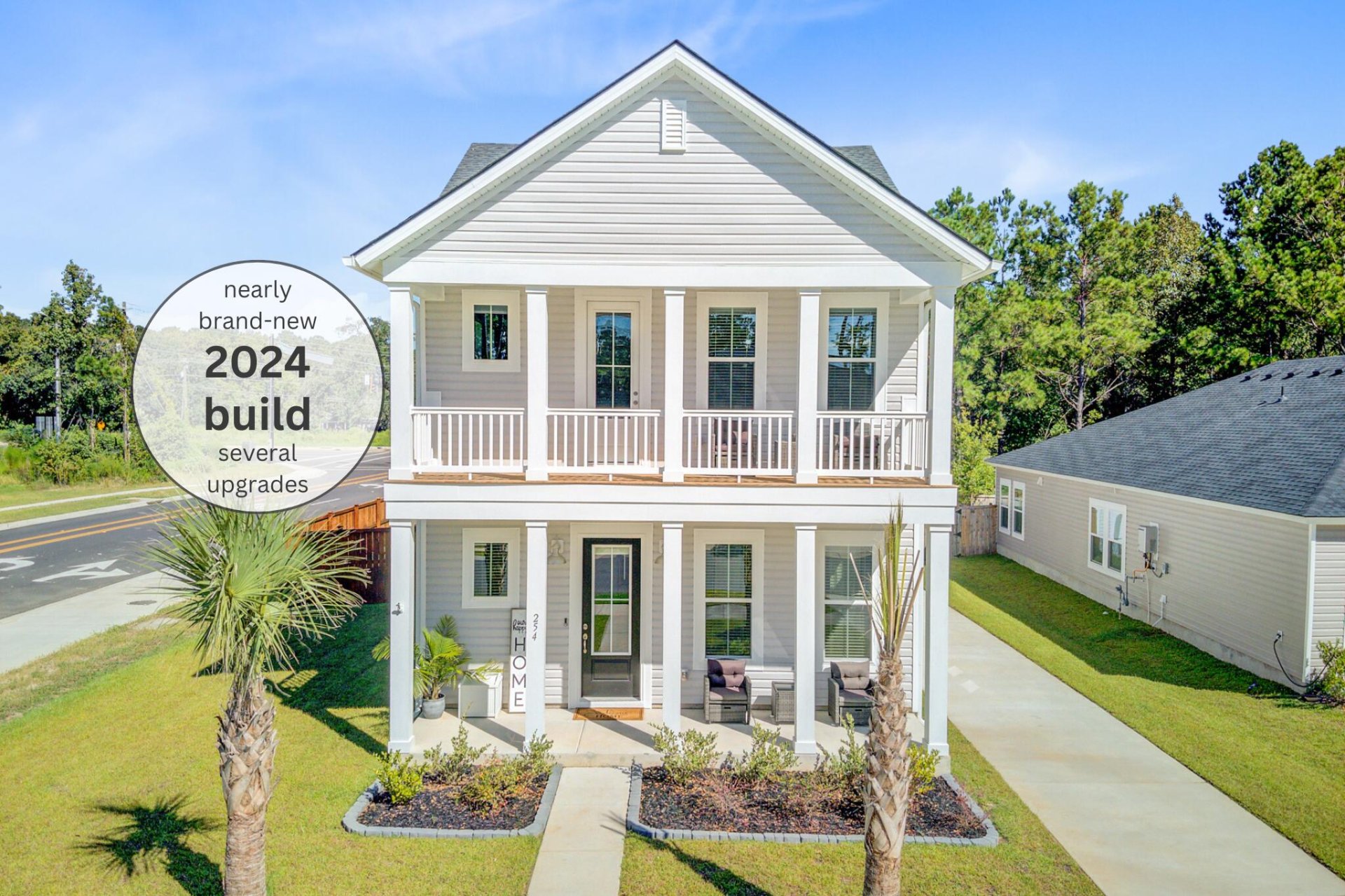
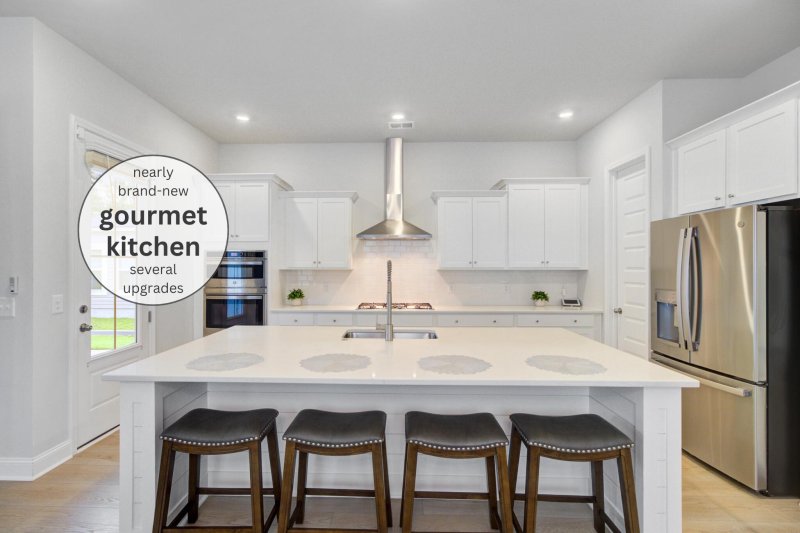
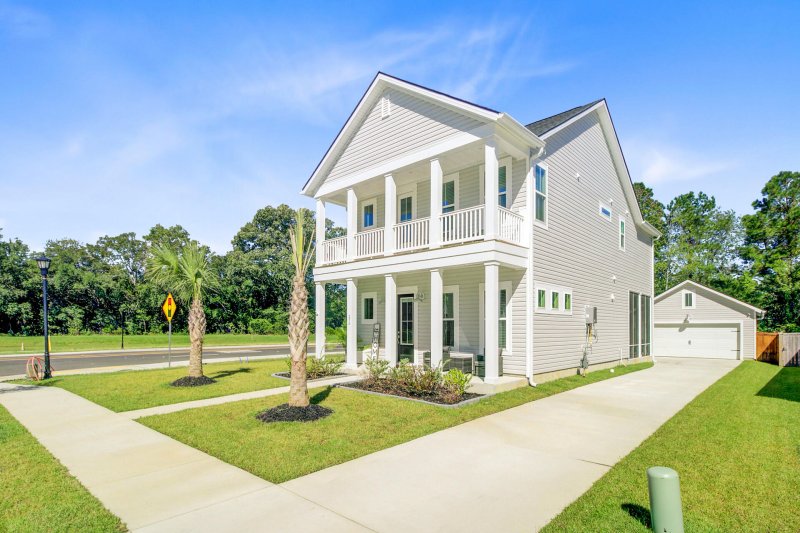
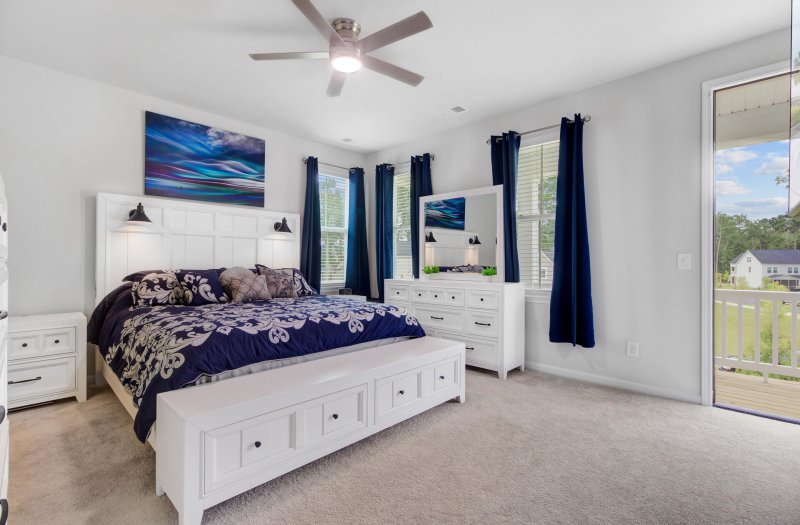
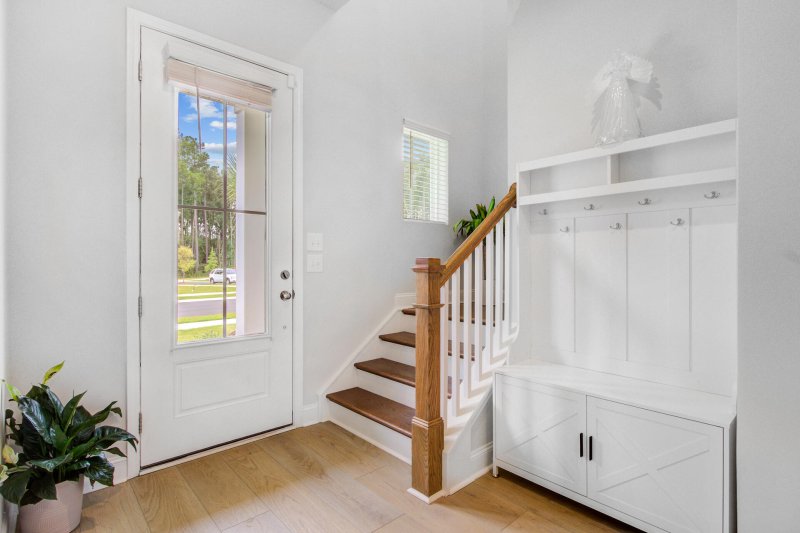

254 Red Bluff Street in Limehouse Village, Summerville, SC
254 Red Bluff Street, Summerville, SC 29483
$419,900
$419,900
Does this home feel like a match?
Let us know — it helps us curate better suggestions for you.
Property Highlights
Bedrooms
4
Bathrooms
3
Property Details
Welcome to this stunning 4-bedroom, 3-bathroom home in highly sought-after Limehouse Village! Built in 2024, this 2,231 sq ft two-story residence sits on a prime 0.17-acre corner lot with a wooded buffer and tranquil pond views. Designed for comfort and style, the home features 10' ceilings on the first floor, 9' ceilings upstairs, hardwood stair treads, luxury vinyl plank flooring, all-glass entry doors, and a chef's gourmet kitchen with quartz countertops, white cabinets with soft-close and crown molding, stainless steel appliances, double wall ovens, 5-burner gas cooktop with stainless steel hood, large center island with shiplap and breakfast bar, huge walk-in pantry, and designer tile backsplash. The main floor offers a guest bedroom and full bathroom, perfect for visitors ormulti-generational living. Upstairs, the loft provides a flexible second living area. The luxurious primary suite features a private balcony, massive walk-in closet, and a spa-like ensuite with extended tiled walk-in shower with seat and marble-topped dual vanity. Outdoor living includes a covered front porch, second-story balcony, screened backyard porch, irrigation system, privacy fence, rain gutters and fresh landscaping with palm trees, fresh sod and stone edging. The detached 2-car garage offers remote entry, and a service door to the fenced yard.
Time on Site
3 months ago
Property Type
Residential
Year Built
2024
Lot Size
7,405 SqFt
Price/Sq.Ft.
N/A
HOA Fees
Request Info from Buyer's AgentProperty Details
School Information
Additional Information
Region
Lot And Land
Agent Contacts
Community & H O A
Room Dimensions
Property Details
Exterior Features
Interior Features
Systems & Utilities
Financial Information
Additional Information
- IDX
- -80.225423
- 32.978909
- Raised Slab
