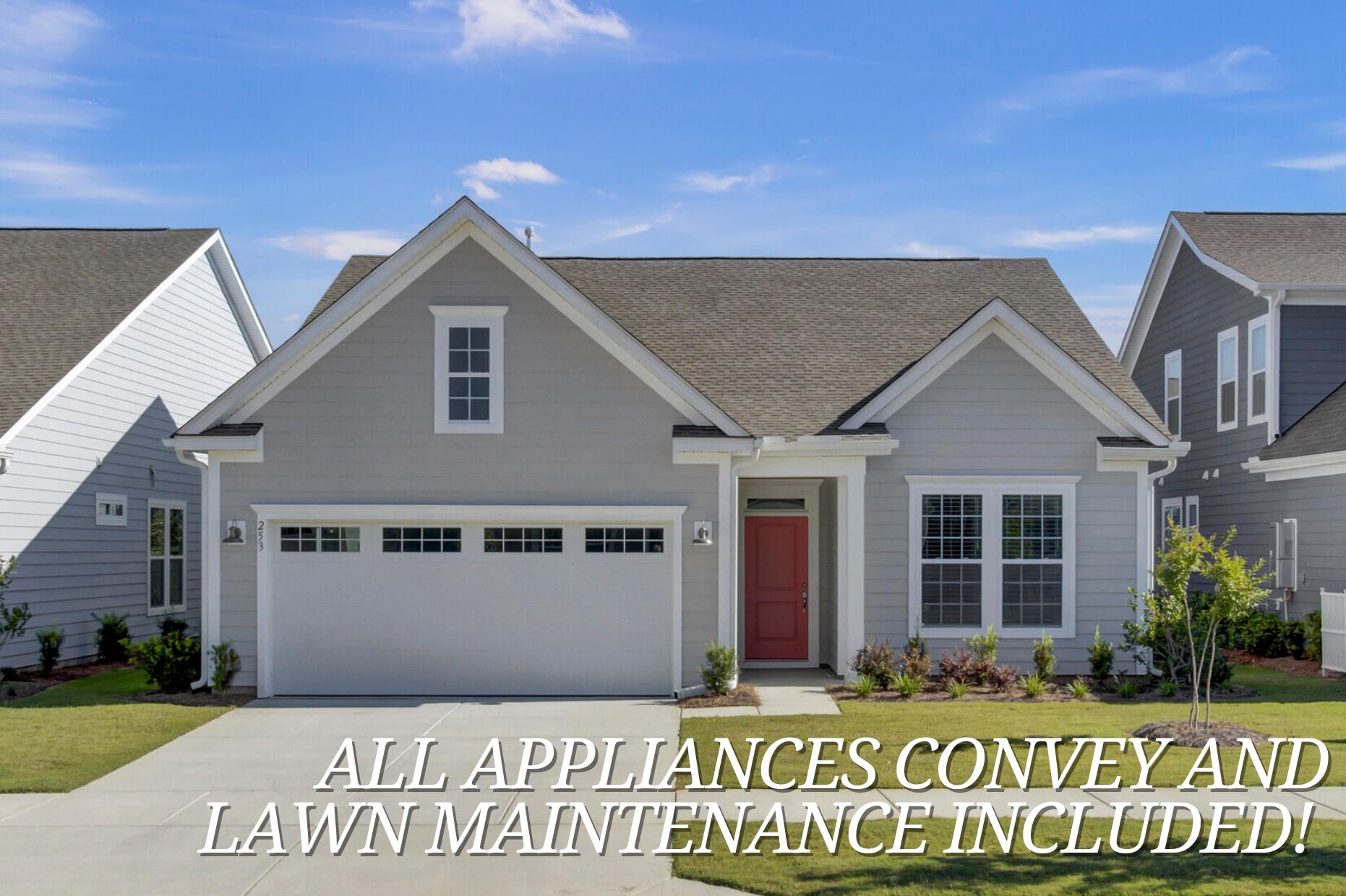
The Ponds
$393k
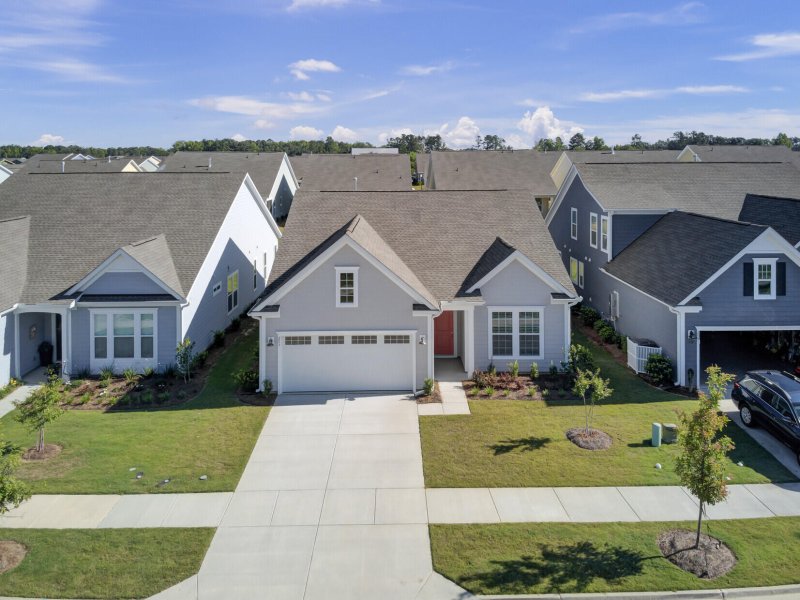
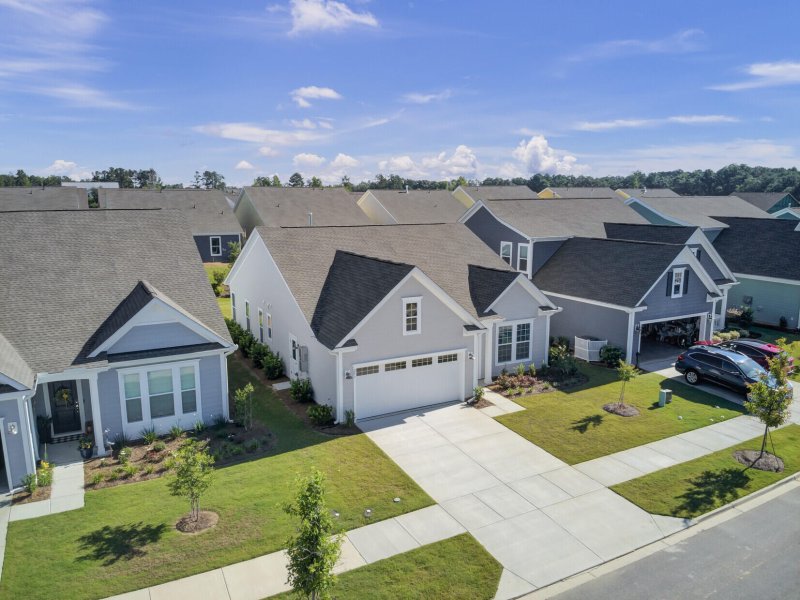
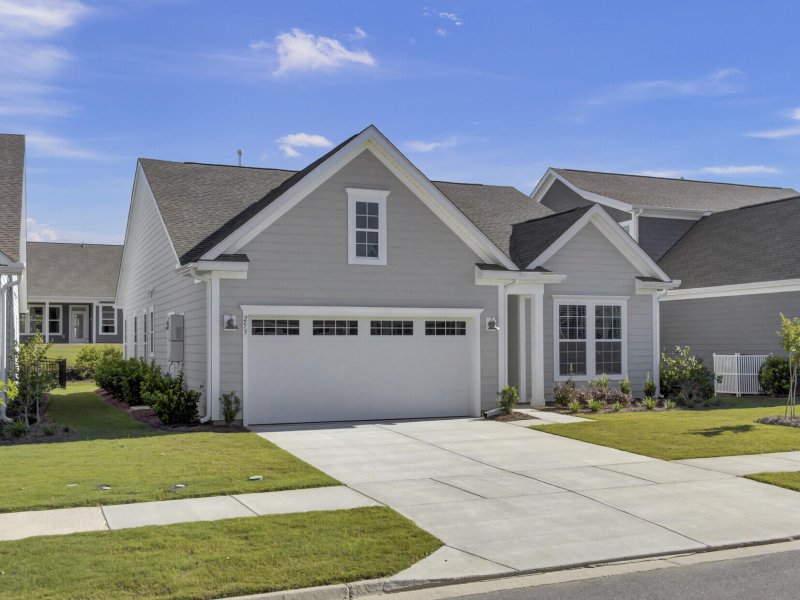
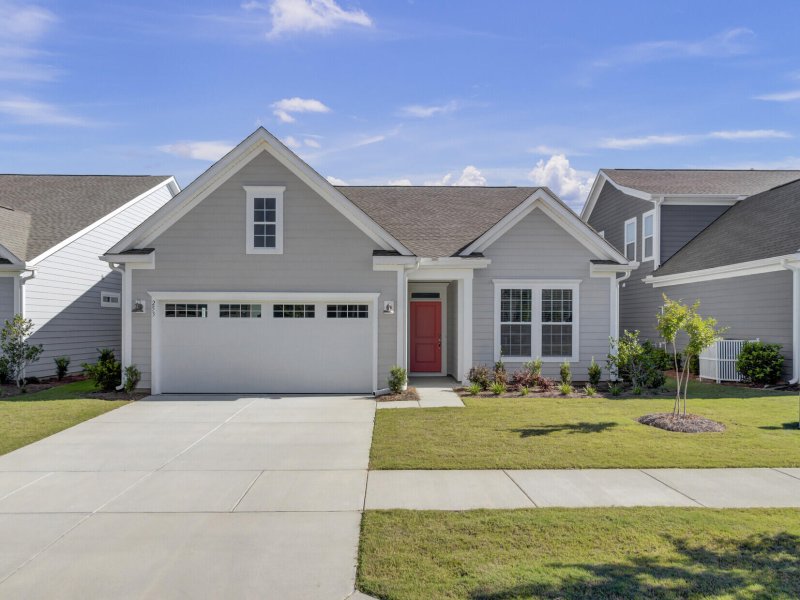
View All56 Photos

The Ponds
56
$393k
Hardiplank SidingUpgraded CabinetsLawn Maintenance Included
Stunning 2023 Cresswind Home with Upgrades & Active Community Living
The Ponds
Hardiplank SidingUpgraded CabinetsLawn Maintenance Included
253 River Martin Court, Summerville, SC 29483
$392,500
$392,500
208 views
21 saves
Does this home feel like a match?
Let us know — it helps us curate better suggestions for you.
Property Highlights
Bedrooms
2
Bathrooms
2
Property Details
Hardiplank SidingUpgraded CabinetsLawn Maintenance Included
Welcome to 253 River Martin Ct, Summerville, SC - a beautifully upgraded home offering a perfect blend of luxury and convenience. This 1,511 square foot residence features Hardiplank siding and 30-year architectural roof shingles, ensuring durability and low maintenance.Boasting 2 bedrooms and 2 bathrooms, the home includes a spacious screened porch with twin exterior doors leading to a charming patio, ideal for outdoor entertaining.
Time on Site
1 year ago
Property Type
Residential
Year Built
2023
Lot Size
6,098 SqFt
Price/Sq.Ft.
N/A
HOA Fees
Request Info from Buyer's AgentProperty Details
Bedrooms:
2
Bathrooms:
2
Total Building Area:
1,511 SqFt
Property Sub-Type:
SingleFamilyResidence
Garage:
Yes
Stories:
1
School Information
Elementary:
Sand Hill
Middle:
Gregg
High:
Summerville
School assignments may change. Contact the school district to confirm.
Additional Information
Region
0
C
1
H
2
S
Lot And Land
Lot Features
0 - .5 Acre
Lot Size Area
0.14
Lot Size Acres
0.14
Lot Size Units
Acres
Pool And Spa
Spa Features
Community
Agent Contacts
List Agent Mls Id
10504
List Office Name
Keller Williams Key
List Office Mls Id
10018
List Agent Full Name
Roni Haskell
Community & H O A
Security Features
Security System
Community Features
Clubhouse, Dog Park, Fitness Center, Gated, Lawn Maint Incl, Pool, Tennis Court(s), Trash, Walk/Jog Trails
Room Dimensions
Room Master Bedroom Level
Lower
Property Details
Directions
I-26 To Exit 199, Head South Approx., 8-9 Miles To The Entrance Of The Ponds On The Right. Follow The Signs To Cresswind @ 1.3 Miles, Go Through The Guard Station, Turn Left On Collard Dove, Left At First Street And Right On River Martin. House Up On The Right.
M L S Area Major
63 - Summerville/Ridgeville
Tax Map Number
1510204253
County Or Parish
Dorchester
Property Sub Type
Single Family Detached
Architectural Style
Contemporary, Ranch
Construction Materials
Cement Siding
Exterior Features
Roof
Architectural
Other Structures
No
Parking Features
2 Car Garage, Attached, Garage Door Opener
Exterior Features
Lawn Irrigation
Patio And Porch Features
Patio
Interior Features
Cooling
Central Air
Heating
Forced Air, Natural Gas
Flooring
Ceramic Tile, Luxury Vinyl
Window Features
Window Treatments
Laundry Features
Electric Dryer Hookup, Washer Hookup, Laundry Room
Interior Features
Ceiling - Smooth, Tray Ceiling(s), High Ceilings, Kitchen Island, Walk-In Closet(s), Eat-in Kitchen, Family, Entrance Foyer, Living/Dining Combo, Pantry, Sun
Systems & Utilities
Sewer
Public Sewer
Utilities
Dominion Energy, Dorchester Cnty Water and Sewer Dept, Dorchester Cnty Water Auth
Water Source
Public
Financial Information
Listing Terms
Cash, Conventional, FHA, VA Loan
Additional Information
Stories
1
Garage Y N
true
Carport Y N
false
Cooling Y N
true
Feed Types
- IDX
Heating Y N
true
Listing Id
24015873
Mls Status
Active
City Region
Cresswind at The Ponds
Listing Key
c0b5b0390c886c0c83cfa6b492fcde7d
Coordinates
- -80.27415
- 32.977209
Fireplace Y N
false
Parking Total
2
Carport Spaces
0
Covered Spaces
2
Co List Agent Key
bbcb48ccccdd3a527f5eb80e4cc2aebb
Home Warranty Y N
true
Standard Status
Active
Co List Office Key
a22d69d420010199e15cb9f294496516
Source System Key
20240606184931337159000000
Attached Garage Y N
true
Co List Agent Mls Id
28647
Co List Office Name
Keller Williams Key
Building Area Units
Square Feet
Co List Office Mls Id
10018
Foundation Details
- Slab
New Construction Y N
false
Property Attached Y N
false
Co List Agent Full Name
Harel Howze
Special Listing Conditions
10 Yr Warranty, 55+ Community
Co List Agent Preferred Phone
704-564-5641
Showing & Documentation
Internet Address Display Y N
true
Internet Consumer Comment Y N
true
Internet Automated Valuation Display Y N
true
