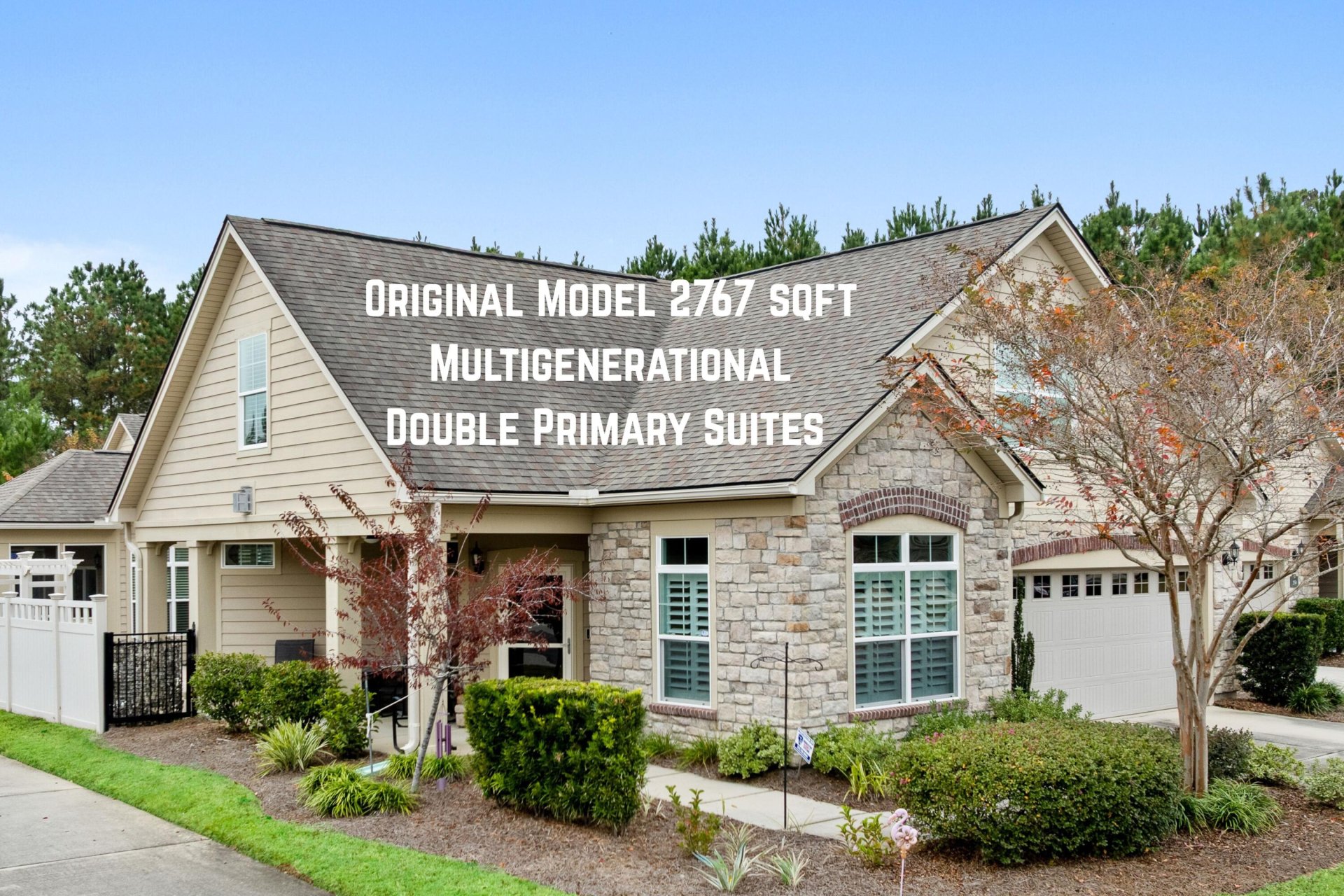
Marrington Villas at Cobblestone
$465k
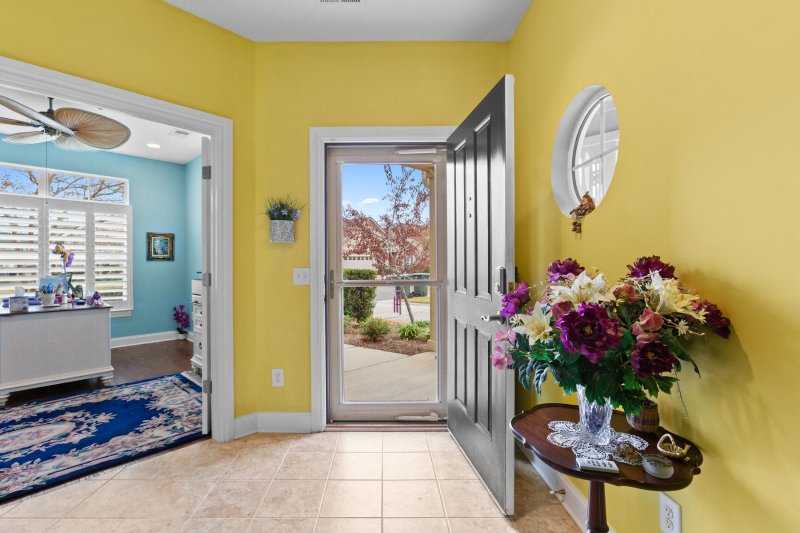
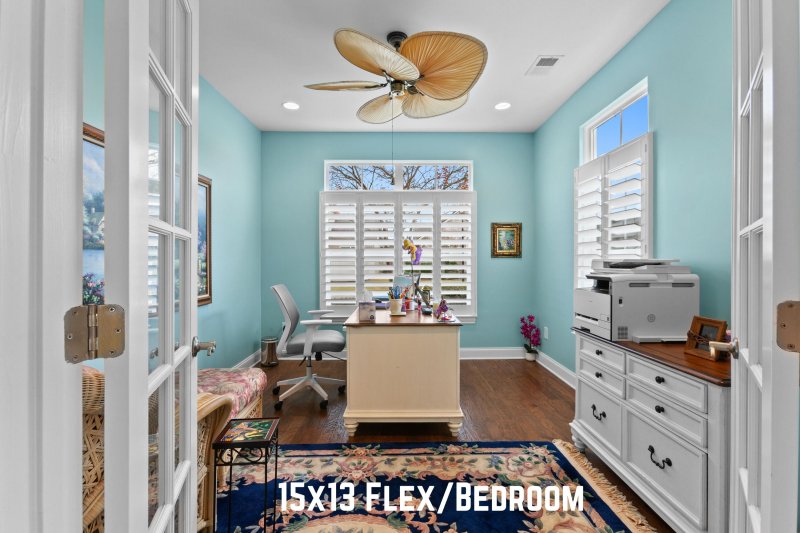
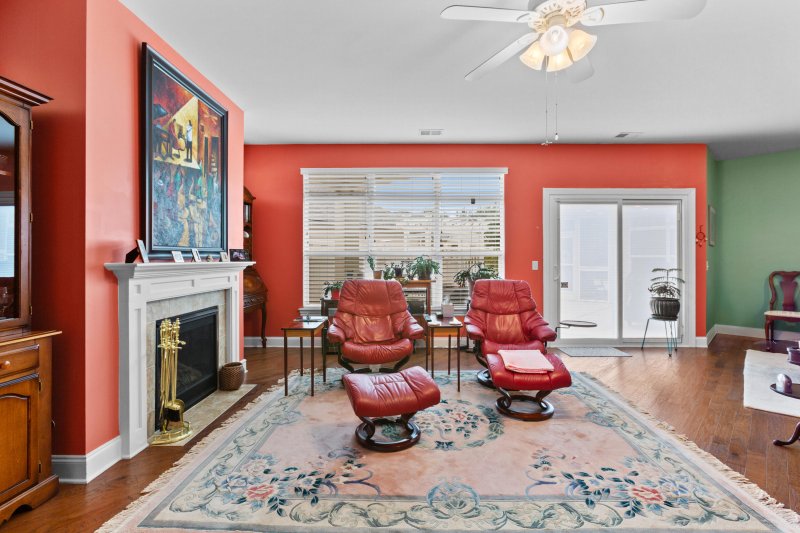
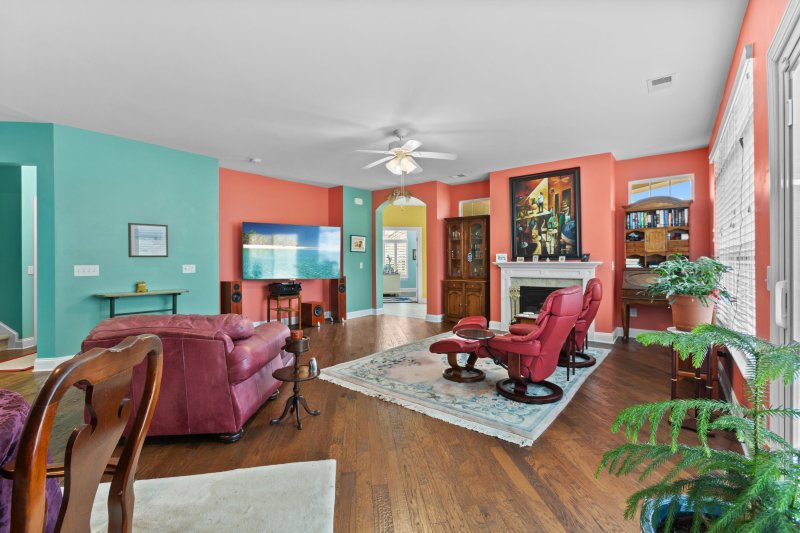
View All33 Photos

Marrington Villas at Cobblestone
33
$465k
252 Village Stone Circle in Marrington Villas at Cobblestone, Summerville, SC
252 Village Stone Circle, Summerville, SC 29486
$465,000
$465,000
208 views
21 saves
Does this home feel like a match?
Let us know — it helps us curate better suggestions for you.
Property Highlights
Bedrooms
5
Bathrooms
3
Property Details
Stunning original model home that showcases two primary suites, perfect for multi-generational living as all ages are welcome in this neighborhood. The main-level primary suite includes brown bamboo flooring, a tray ceiling and sliding doors to a screened porch, which would be a lovely in-law space. The large primary bathroom has a tiled walk-in shower and dual vanities.
Time on Site
yesterday
Property Type
Residential
Year Built
2015
Lot Size
4,356 SqFt
Price/Sq.Ft.
N/A
HOA Fees
Request Info from Buyer's AgentProperty Details
Bedrooms:
5
Bathrooms:
3
Total Building Area:
2,767 SqFt
Property Sub-Type:
SingleFamilyResidence
Garage:
Yes
Stories:
1
School Information
Elementary:
Devon Forest
Middle:
College Park
High:
St. Stephens
School assignments may change. Contact the school district to confirm.
Additional Information
Region
0
C
1
H
2
S
Lot And Land
Lot Features
Level
Lot Size Area
0.1
Lot Size Acres
0.1
Lot Size Units
Acres
Agent Contacts
List Agent Mls Id
31654
List Office Name
Realty ONE Group Coastal
List Office Mls Id
9636
List Agent Full Name
Noreen Cutshall
Community & H O A
Security Features
Security System
Community Features
Clubhouse, Lawn Maint Incl, Park, Pool
Room Dimensions
Bathrooms Half
0
Room Master Bedroom Level
Lower,Upper
Property Details
Directions
Hwy 176 To Cobble Stone Village Dr, Turn Right On Village Stone Circle, At The Stop Sign Turn Left At The Club House And Drive To 252 On The Left.
M L S Area Major
73 - G. Cr./M. Cor. Hwy 17A-Oakley-Hwy 52
Tax Map Number
2221201055
County Or Parish
Berkeley
Property Sub Type
Single Family Detached
Architectural Style
Traditional
Construction Materials
Cement Siding, Stone Veneer
Exterior Features
Roof
Architectural
Fencing
Privacy, Vinyl
Other Structures
No
Parking Features
2 Car Garage, 3 Car Garage, Other, Garage Door Opener
Exterior Features
Lawn Irrigation, Rain Gutters
Patio And Porch Features
Patio, Front Porch, Screened
Interior Features
Cooling
Central Air
Heating
Natural Gas
Flooring
Carpet, Ceramic Tile, Wood
Room Type
Bonus, Eat-In-Kitchen, Family, Foyer, Frog Attached, Game, Great, Laundry, Living/Dining Combo, Media, Mother-In-Law Suite, Office, Pantry, Study, Utility
Window Features
Storm Window(s), Thermal Windows/Doors, Skylight(s), Window Treatments
Laundry Features
Electric Dryer Hookup, Washer Hookup, Laundry Room
Interior Features
Ceiling - Cathedral/Vaulted, Ceiling - Smooth, Tray Ceiling(s), High Ceilings, Kitchen Island, Walk-In Closet(s), Ceiling Fan(s), Bonus, Eat-in Kitchen, Family, Entrance Foyer, Frog Attached, Game, Great, Living/Dining Combo, Media, In-Law Floorplan, Office, Pantry, Study, Utility
Systems & Utilities
Sewer
Public Sewer
Utilities
BCW & SA, Berkeley Elect Co-Op, City of Goose Creek, Dominion Energy
Water Source
Public
Financial Information
Listing Terms
Cash, Conventional, FHA, VA Loan
Additional Information
Stories
1
Garage Y N
true
Carport Y N
false
Cooling Y N
true
Feed Types
- IDX
Heating Y N
true
Listing Id
25031286
Mls Status
Active
Listing Key
a144f1990cb1428f91833f0a0c2ca203
Coordinates
- -80.09115
- 33.054108
Fireplace Y N
true
Parking Total
5
Carport Spaces
0
Covered Spaces
5
Entry Location
Ground Level
Standard Status
Active
Fireplaces Total
1
Source System Key
20251117170632257662000000
Building Area Units
Square Feet
Foundation Details
- Slab
New Construction Y N
false
Property Attached Y N
false
Accessibility Features
- Handicapped Equipped
Originating System Name
CHS Regional MLS
Showing & Documentation
Internet Address Display Y N
true
Internet Consumer Comment Y N
true
Internet Automated Valuation Display Y N
true
