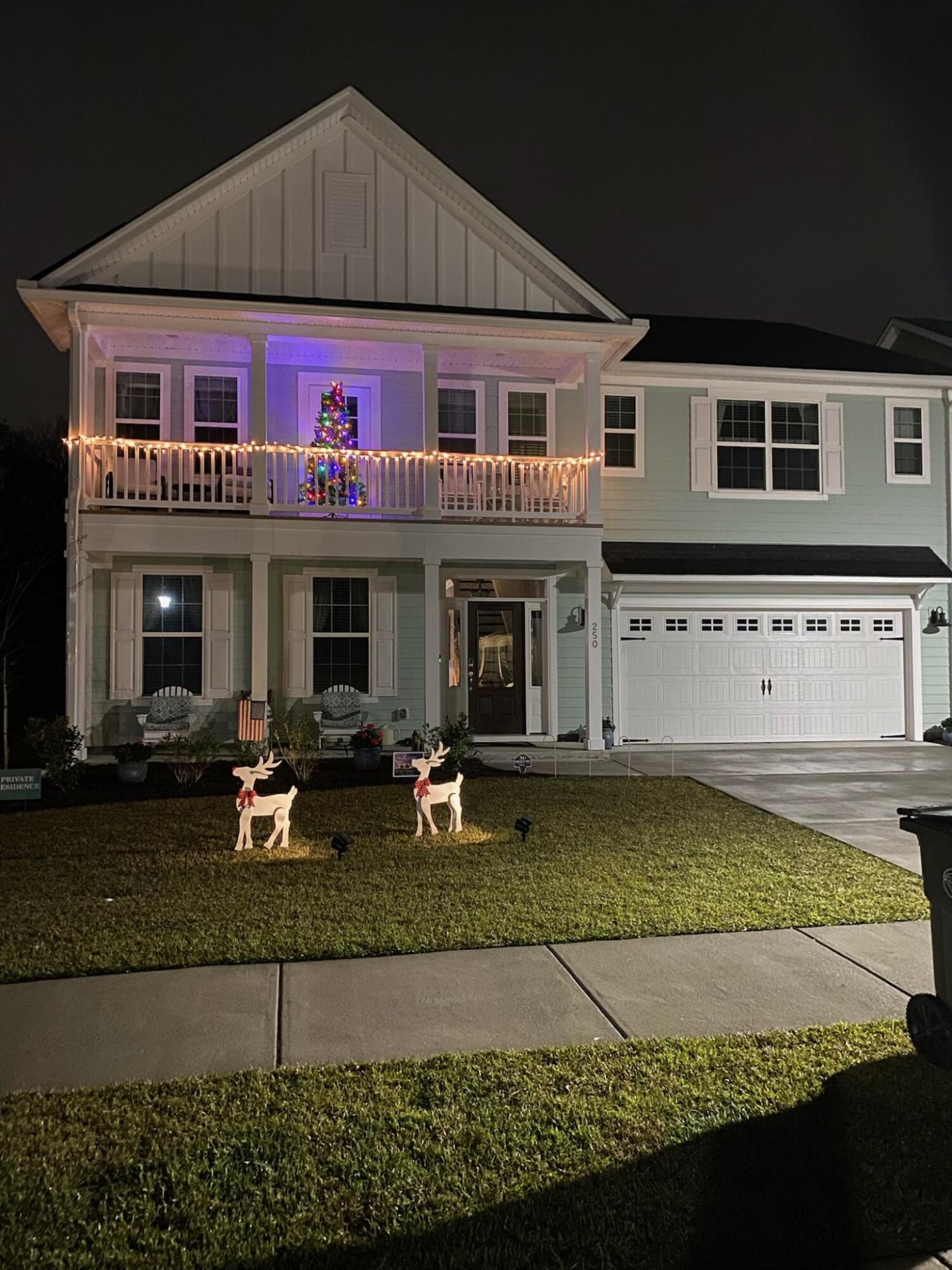
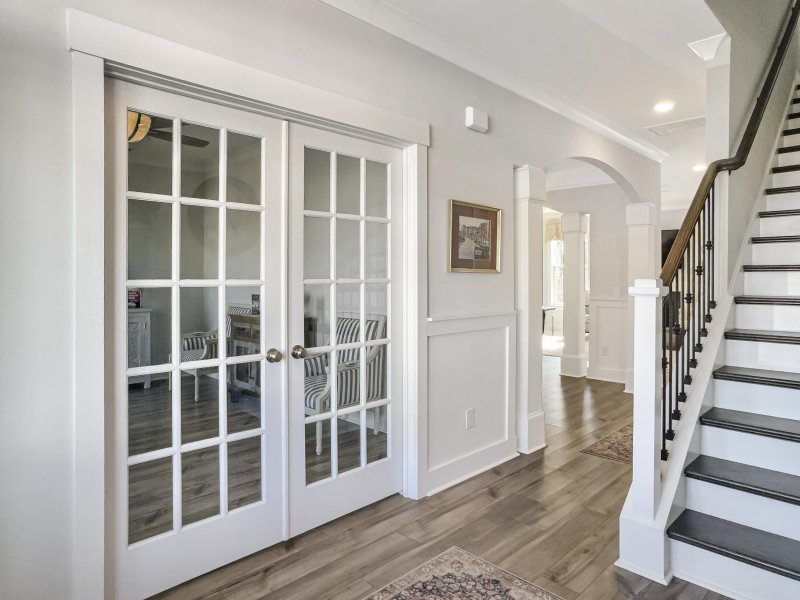
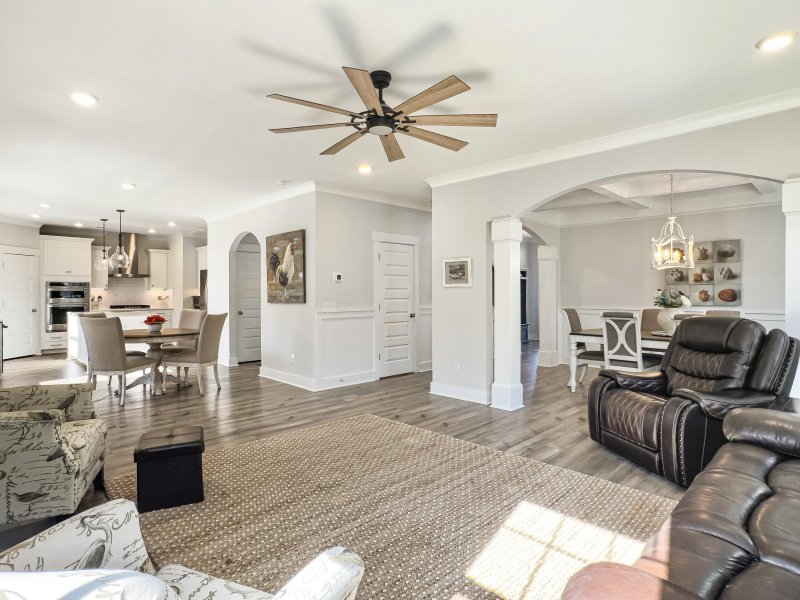
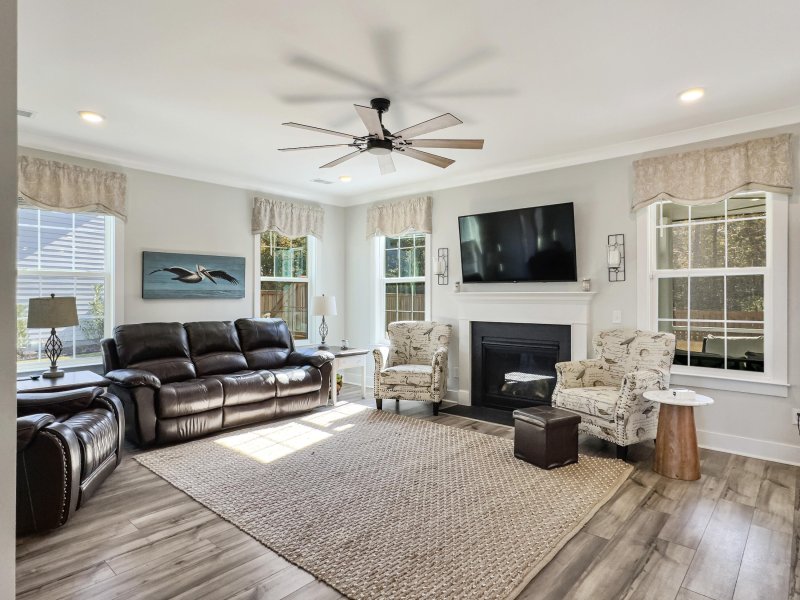
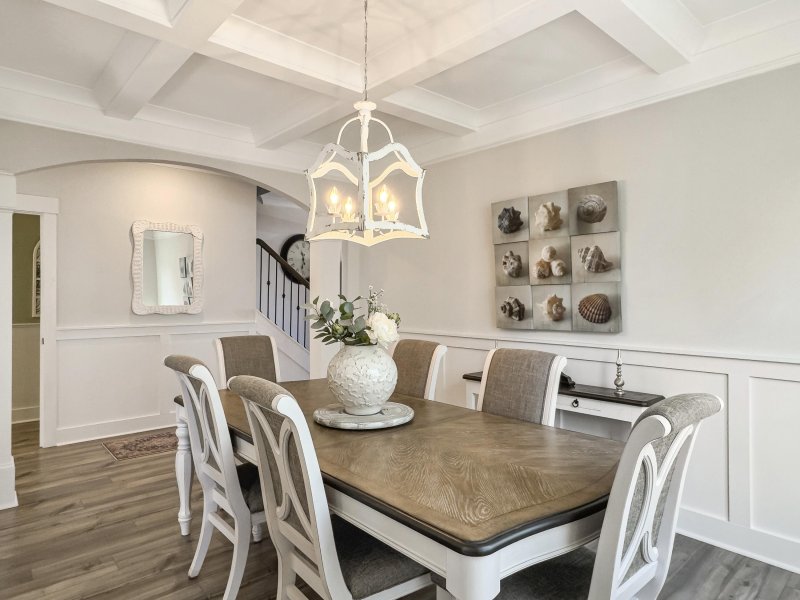

250 Fiddleback Drive in Hewing Farms, Summerville, SC
250 Fiddleback Drive, Summerville, SC 29486
$539,000
$539,000
Does this home feel like a match?
Let us know — it helps us curate better suggestions for you.
Property Highlights
Bedrooms
5
Bathrooms
3
Property Details
***Ask about the possibility of receiving 1% reduction in interest rate and free refi.*** Spacious and welcoming, this gorgeous home in Hewing Farms in Summerville offers all the charm and thoughtful details you've been searching for, all in a wonderfully convenient location. From your first glimpse of the property, the curb appeal and double front porches make a lasting impression. Step inside to find attractive LVP flooring, crown molding, an open floor plan, and abundant natural light that creates a bright and inviting atmosphere. To the left of the entry, the office provides a comfortable and private workspace. Just beyond, the formal dining room with its elegant coffered ceiling sets the stage for memorable gatherings.The airy family room offers a cozy fireplace and flows seamlessly into the casual dining area and gourmet kitchen. The kitchen truly shines with ample cabinetry, upgraded KitchenAid stainless steel appliances, quartz countertops, a pantry, and an island with seating, making it both beautiful and practical.
Time on Site
4 days ago
Property Type
Residential
Year Built
2023
Lot Size
8,276 SqFt
Price/Sq.Ft.
N/A
HOA Fees
Request Info from Buyer's AgentProperty Details
School Information
Additional Information
Region
Lot And Land
Agent Contacts
Community & H O A
Room Dimensions
Property Details
Exterior Features
Interior Features
Systems & Utilities
Financial Information
Additional Information
- IDX
- -80.119022
- 33.062635
- Slab
