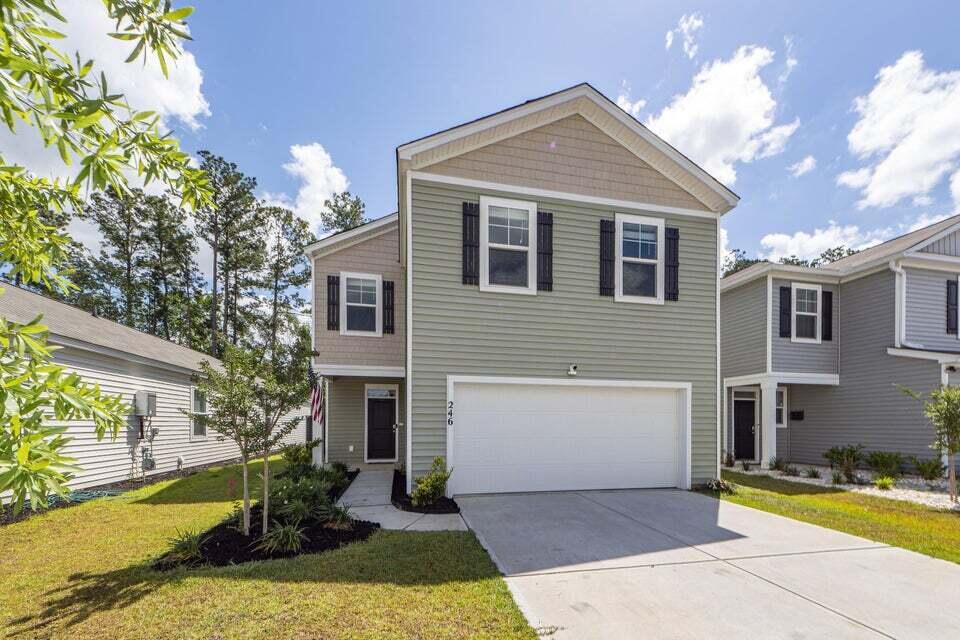
Shell Pointe at Cobblestone Village
$349k
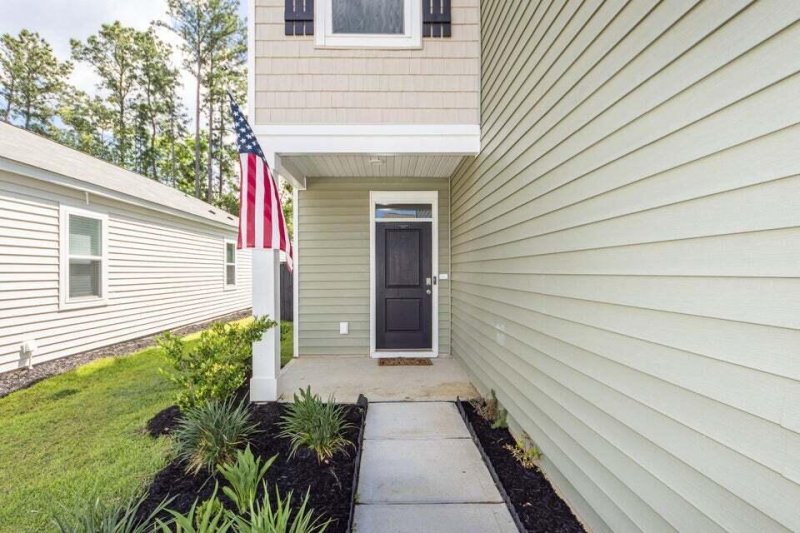
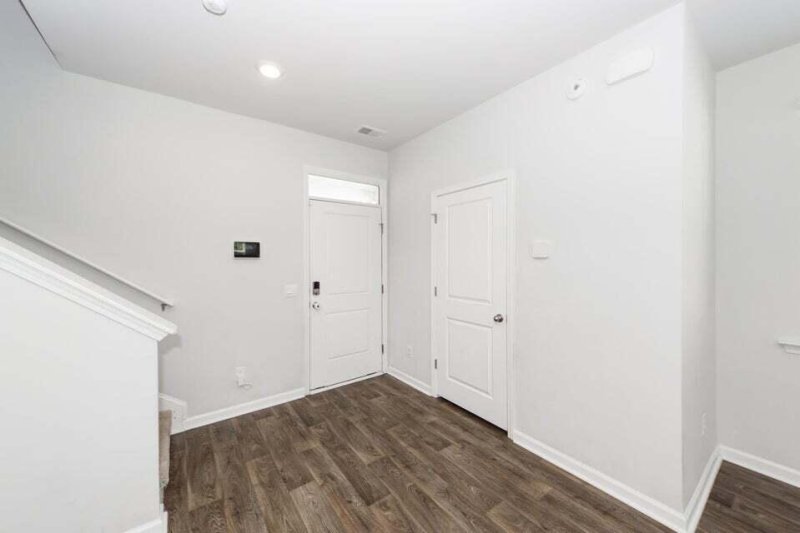
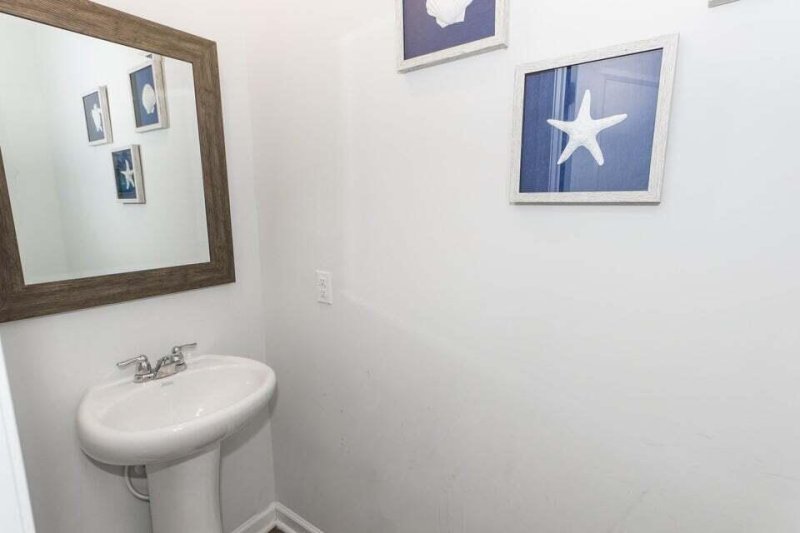
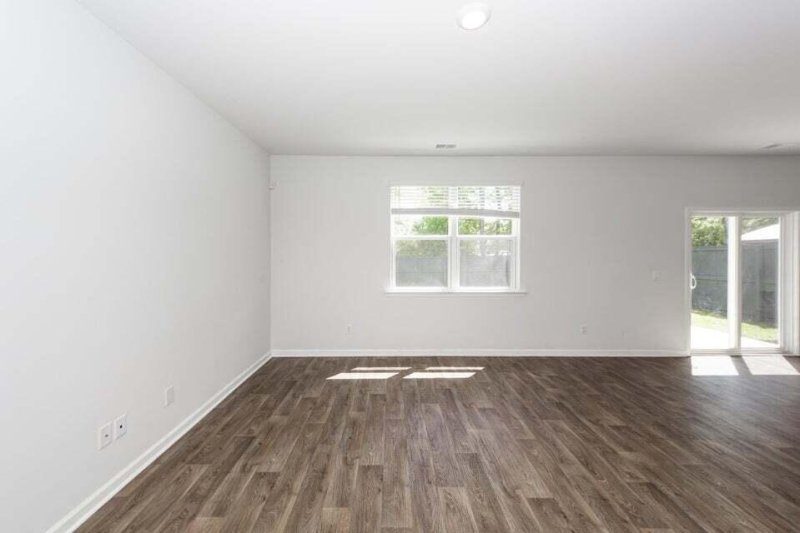
View All41 Photos

Shell Pointe at Cobblestone Village
41
$349k
246 Sweet Cherry Lane in Shell Pointe at Cobblestone Village, Summerville, SC
246 Sweet Cherry Lane, Summerville, SC 29486
$349,000
$349,000
202 views
20 saves
Does this home feel like a match?
Let us know — it helps us curate better suggestions for you.
Property Highlights
Bedrooms
4
Bathrooms
2
Property Details
Why wait for new construction! Built in 2022 the new buyer can have a quick closing owning an energy efficient home with all the upgrades. Exterior upgraded elevation, open concept, LVP flooring, chic gray cabinets in kitchen and bathrooms, stainless appliances with an impressive granite island as the focal point of the room.
Time on Site
1 month ago
Property Type
Residential
Year Built
2022
Lot Size
4,791 SqFt
Price/Sq.Ft.
N/A
HOA Fees
Request Info from Buyer's AgentProperty Details
Bedrooms:
4
Bathrooms:
2
Total Building Area:
1,926 SqFt
Property Sub-Type:
SingleFamilyResidence
Garage:
Yes
Stories:
2
School Information
Elementary:
Devon Forest
Middle:
College Park
High:
Stratford
School assignments may change. Contact the school district to confirm.
Additional Information
Region
0
C
1
H
2
S
Lot And Land
Lot Size Area
0.11
Lot Size Acres
0.11
Lot Size Units
Acres
Agent Contacts
List Agent Mls Id
41114
List Office Name
Owner Finance Listings
List Office Mls Id
10947
List Agent Full Name
Wayne Green
Community & H O A
Community Features
Pool
Room Dimensions
Bathrooms Half
1
Property Details
Directions
St James Avenue Towards Carnes Crossing Driving Highway 176 Through Goose Creek. Turn Left On Cobblestone Village Drive. Continue Straight Onto Dog Day Ln. Turn Right Onto Sweet Cherry Ln. Home Will Be On The Left Side.
M L S Area Major
73 - G. Cr./M. Cor. Hwy 17A-Oakley-Hwy 52
Tax Map Number
2221202098
County Or Parish
Berkeley
Property Sub Type
Single Family Detached
Architectural Style
Traditional
Construction Materials
Vinyl Siding
Exterior Features
Roof
Architectural
Fencing
Fence - Wooden Enclosed
Other Structures
No
Parking Features
2 Car Garage
Patio And Porch Features
Patio, Front Porch
Interior Features
Cooling
Central Air
Heating
Central
Flooring
Carpet, Luxury Vinyl
Room Type
Eat-In-Kitchen, Family, Foyer, Laundry, Pantry
Laundry Features
Laundry Room
Interior Features
Ceiling - Smooth, High Ceilings, Garden Tub/Shower, Kitchen Island, Walk-In Closet(s), Ceiling Fan(s), Eat-in Kitchen, Family, Entrance Foyer, Pantry
Systems & Utilities
Sewer
Public Sewer
Water Source
Public
Financial Information
Listing Terms
Lease Purchase, Cash, Owner Will Carry
Additional Information
Stories
2
Garage Y N
true
Carport Y N
false
Cooling Y N
true
Feed Types
- IDX
Heating Y N
true
Listing Id
25027578
Mls Status
Active
Listing Key
8adeff749c0782e2443b61569ab28dd0
Coordinates
- -80.091079
- 33.051457
Fireplace Y N
false
Parking Total
2
Carport Spaces
0
Covered Spaces
2
Co List Agent Key
b0e5045a584d0396af93ae303ae7ee53
Standard Status
Active
Co List Office Key
c3ab7e4fb49ad3798eb0ca285bb2e305
Source System Key
20251010154408861915000000
Co List Agent Mls Id
19969
Co List Office Name
Connie White Real Estate & Design, LLC
Building Area Units
Square Feet
Co List Office Mls Id
10614
Foundation Details
- Slab
New Construction Y N
false
Property Attached Y N
false
Co List Agent Full Name
Connie White
Originating System Name
CHS Regional MLS
Co List Agent Preferred Phone
843-532-3356
Showing & Documentation
Internet Address Display Y N
true
Internet Consumer Comment Y N
true
Internet Automated Valuation Display Y N
true
