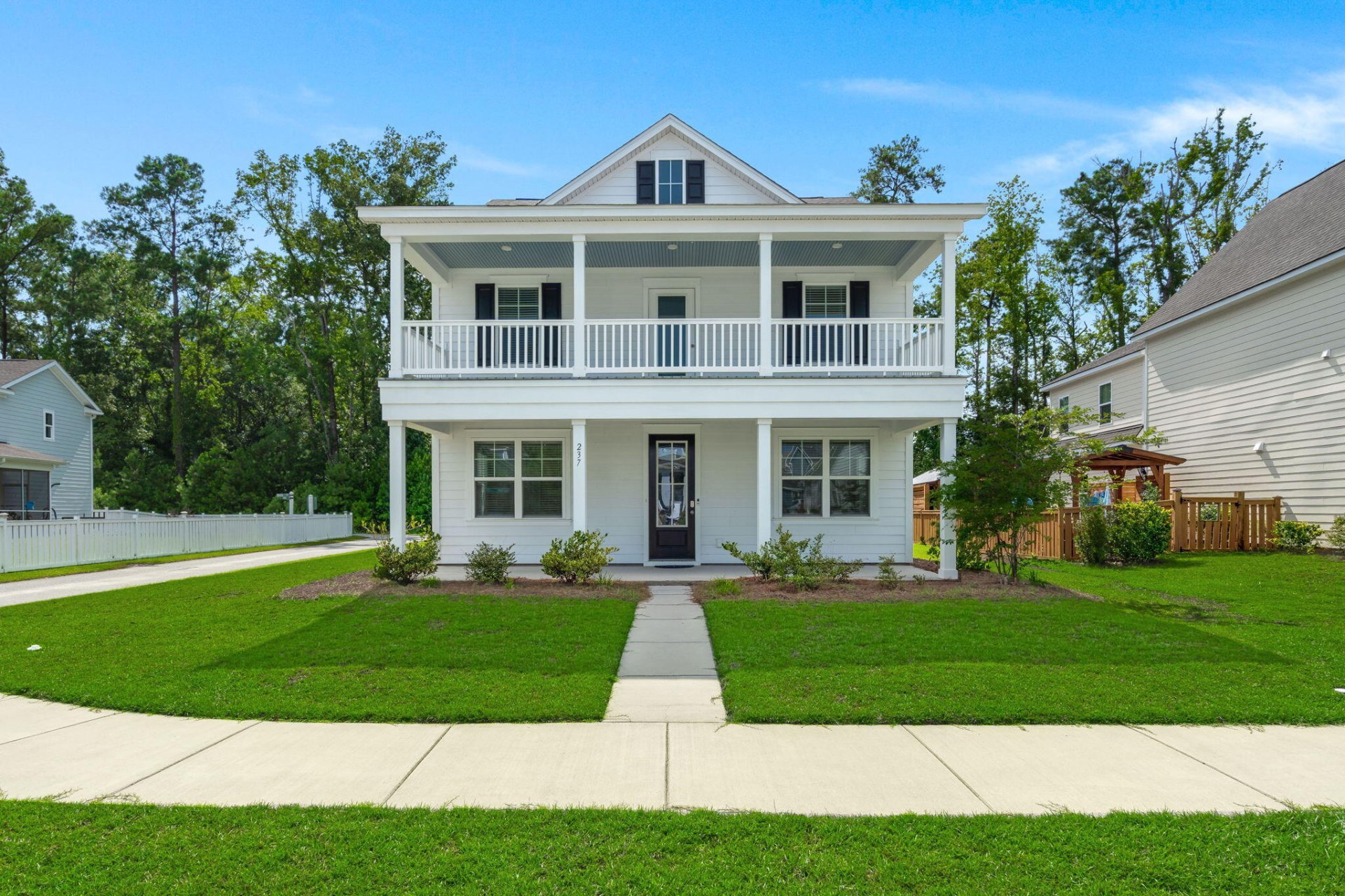
The Ponds
$520k
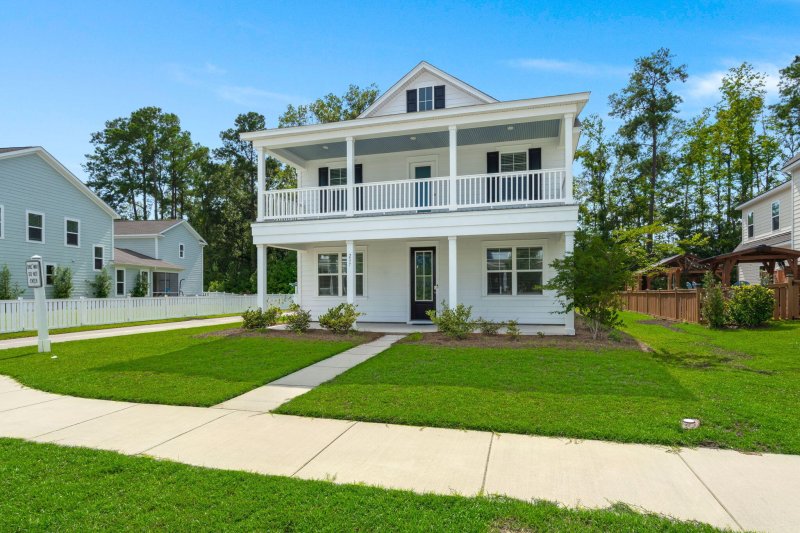
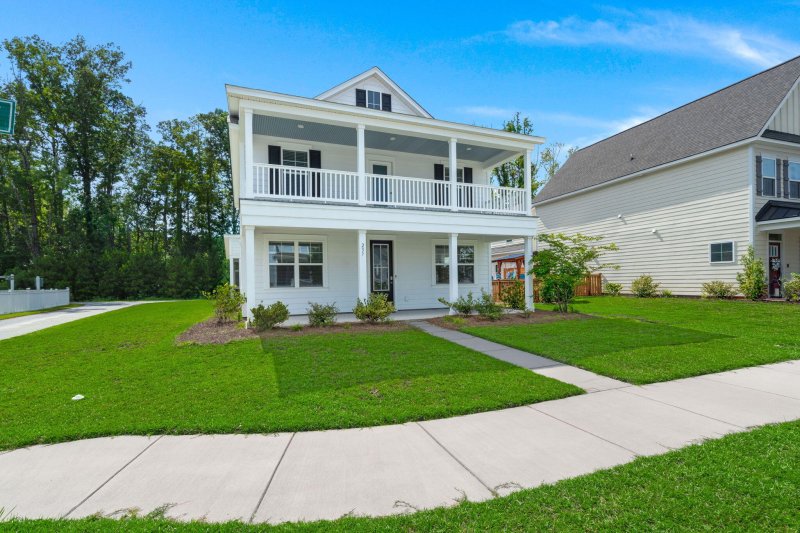
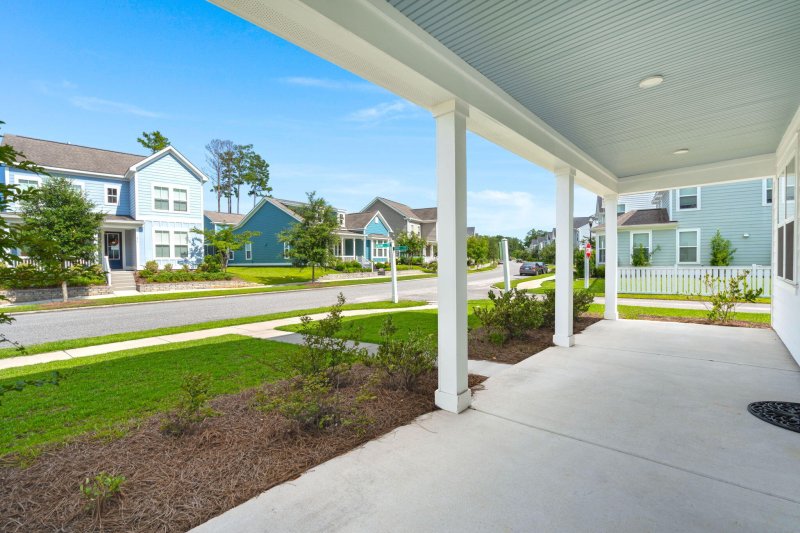
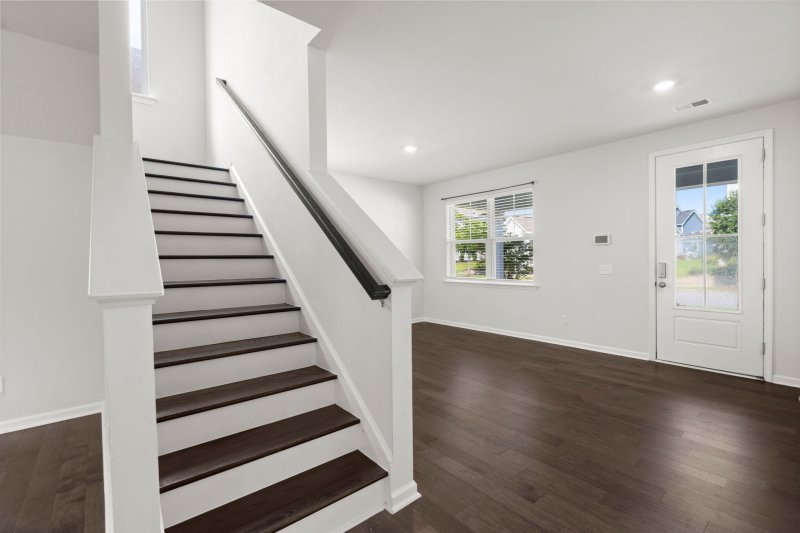
View All49 Photos

The Ponds
49
$520k
237 Oak View Way in The Ponds, Summerville, SC
237 Oak View Way, Summerville, SC 29483
$520,000
$520,000
203 views
20 saves
Does this home feel like a match?
Let us know — it helps us curate better suggestions for you.
Property Highlights
Bedrooms
4
Bathrooms
3
Water Feature
Pond
Property Details
Located on a spacious corner lot in The Ponds, this 4 bed, 3 bath home blends charm and functionality with double front porches, real hardwood floors throughout the main living areas, and a large bonus room perfect as a game room, movie space, or additional bedroom. The owner's suite opens to the second-story porch--ideal for watching sunsets. Enjoy a screened-in patio, off-street parking, and a rear-entry 2-car garage.
Time on Site
1 month ago
Property Type
Residential
Year Built
2021
Lot Size
7,405 SqFt
Price/Sq.Ft.
N/A
HOA Fees
Request Info from Buyer's AgentProperty Details
Bedrooms:
4
Bathrooms:
3
Total Building Area:
3,017 SqFt
Property Sub-Type:
SingleFamilyResidence
Garage:
Yes
Stories:
2
School Information
Elementary:
Sand Hill
Middle:
Gregg
High:
Summerville
School assignments may change. Contact the school district to confirm.
Additional Information
Region
0
C
1
H
2
S
Lot And Land
Lot Features
0 - .5 Acre, Wooded
Lot Size Area
0.17
Lot Size Acres
0.17
Lot Size Units
Acres
Agent Contacts
List Agent Mls Id
39247
List Office Name
Jeff Cook Real Estate LPT Realty
List Office Mls Id
9413
List Agent Full Name
Kayla West
Green Features
Green Energy Efficient
HVAC
Community & H O A
Security Features
Security System
Community Features
Clubhouse, Dog Park, Fitness Center, Park, Trash, Walk/Jog Trails
Room Dimensions
Bathrooms Half
0
Room Master Bedroom Level
Upper
Property Details
Directions
From I-26, Take Exit 199b For Us-17 Alt N Toward Moncks Corner. Merge Onto Us-17 Alt N/n Main St. Turn Right Onto E 3rd North St, Then Left Onto Oak View Way. Home Will Be On The Right.
M L S Area Major
63 - Summerville/Ridgeville
Tax Map Number
1510306128
County Or Parish
Dorchester
Property Sub Type
Single Family Detached
Architectural Style
Charleston Single
Construction Materials
Cement Siding
Exterior Features
Roof
Architectural, Asphalt
Other Structures
No
Parking Features
2 Car Garage, Garage Door Opener
Exterior Features
Balcony
Patio And Porch Features
Front Porch, Porch - Full Front, Screened
Interior Features
Cooling
Central Air
Heating
Heat Pump, Natural Gas
Flooring
Carpet, Ceramic Tile, Wood
Room Type
Bonus, Breakfast Room, Eat-In-Kitchen, Family, Foyer, Frog Attached, Laundry, Living/Dining Combo, Other (Use Remarks), Pantry, Separate Dining
Window Features
Window Treatments, ENERGY STAR Qualified Windows
Laundry Features
Gas Dryer Hookup, Laundry Room
Interior Features
Ceiling - Smooth, High Ceilings, Garden Tub/Shower, Kitchen Island, Walk-In Closet(s), Ceiling Fan(s), Bonus, Eat-in Kitchen, Family, Entrance Foyer, Frog Attached, Living/Dining Combo, Other, Pantry, Separate Dining
Systems & Utilities
Sewer
Public Sewer
Utilities
Dominion Energy, Dorchester Cnty Water and Sewer Dept, Dorchester Cnty Water Auth
Water Source
Public
Financial Information
Listing Terms
Any
Additional Information
Stories
2
Garage Y N
true
Carport Y N
false
Cooling Y N
true
Feed Types
- IDX
Heating Y N
true
Listing Id
25028796
Mls Status
Active
Listing Key
25e9ee06f9ff63f7433dcd48f06b1dd4
Coordinates
- -80.26852
- 32.98182
Fireplace Y N
false
Parking Total
2
Carport Spaces
0
Covered Spaces
2
Home Warranty Y N
true
Standard Status
Active
Source System Key
20251022195539387694000000
Building Area Units
Square Feet
Foundation Details
- Slab
New Construction Y N
false
Property Attached Y N
false
Originating System Name
CHS Regional MLS
Special Listing Conditions
10 Yr Warranty
Showing & Documentation
Internet Address Display Y N
true
Internet Consumer Comment Y N
true
Internet Automated Valuation Display Y N
true
