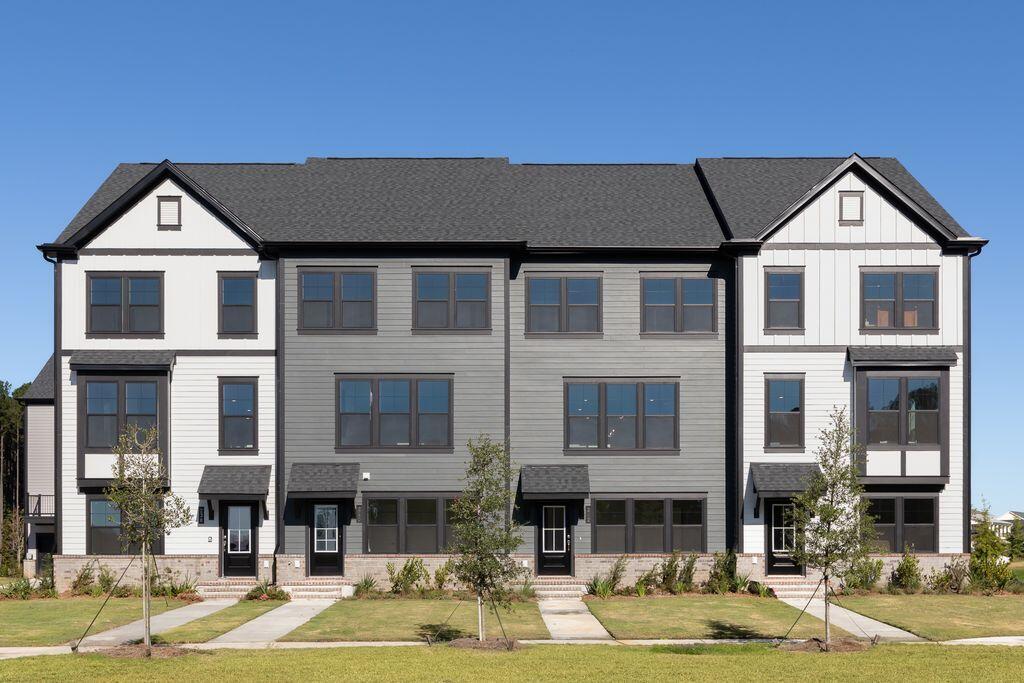
Nexton
$390k
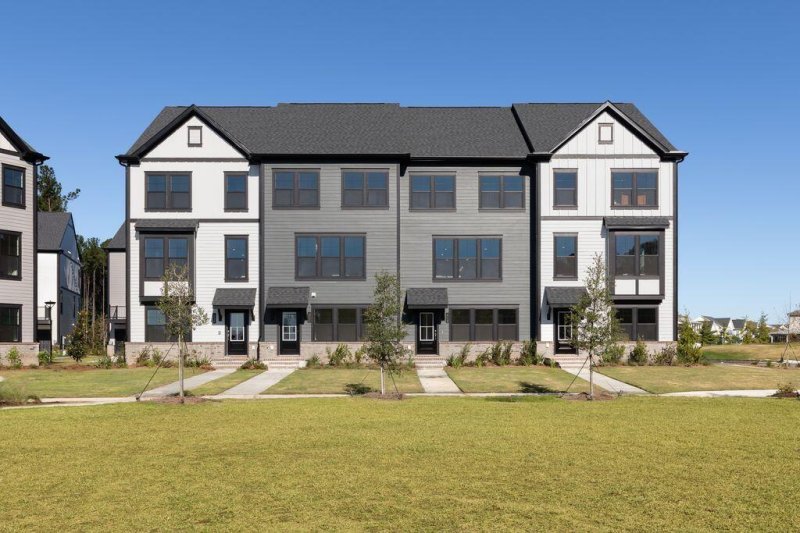
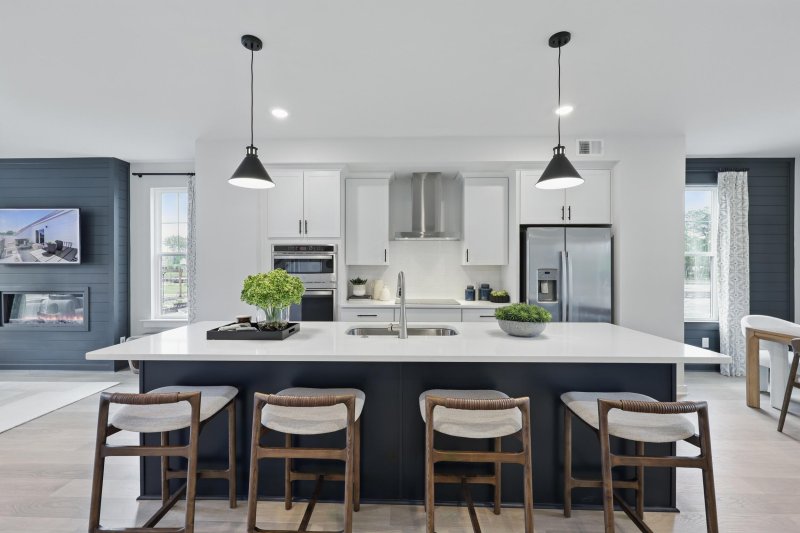
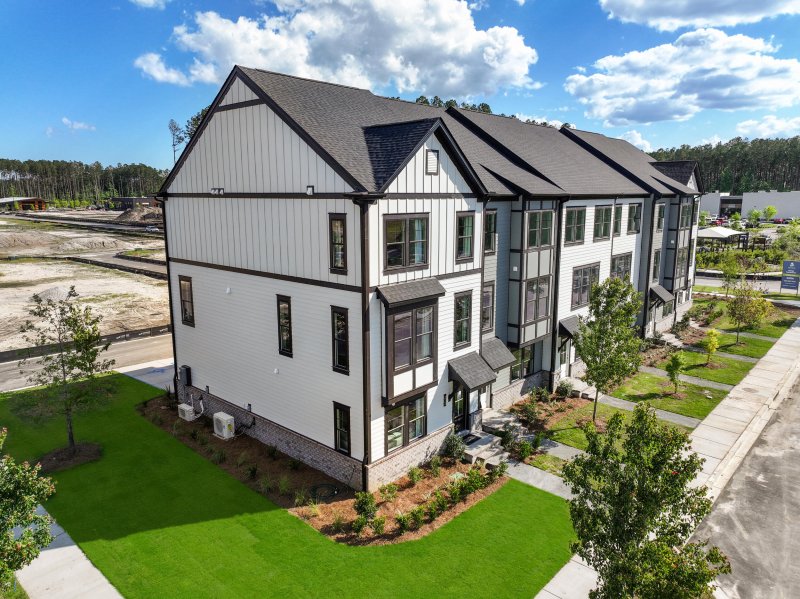
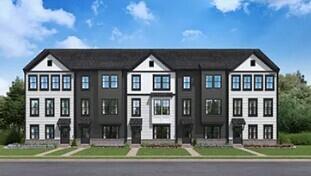
View All85 Photos

Nexton
85
$390k
234 Somerset Acres Drive in Nexton, Summerville, SC
234 Somerset Acres Drive, Summerville, SC 29486
$389,990
$389,990
205 views
21 saves
Does this home feel like a match?
Let us know — it helps us curate better suggestions for you.
Property Highlights
Bedrooms
4
Bathrooms
3
Property Details
$4.99% FIXED RATE OR $5,000 IN CLOSING COST ASSISTANCE! (Certain terms apply)Enjoy effortless living with Stanley Martin's townhome in the heart of Nexton, SC, just a short walk to Downtown Nexton's dining, shops, and I-26.
Time on Site
2 weeks ago
Property Type
Residential
Year Built
2025
Lot Size
1,742 SqFt
Price/Sq.Ft.
N/A
HOA Fees
Request Info from Buyer's AgentProperty Details
Bedrooms:
4
Bathrooms:
3
Total Building Area:
1,979 SqFt
Property Sub-Type:
Townhouse
Garage:
Yes
School Information
Elementary:
Nexton Elementary
Middle:
Sangaree
High:
Cane Bay High School
School assignments may change. Contact the school district to confirm.
Additional Information
Region
0
C
1
H
2
S
Lot And Land
Lot Features
0 - .5 Acre
Lot Size Area
0.04
Lot Size Acres
0.04
Lot Size Units
Acres
Agent Contacts
List Agent Mls Id
39553
List Office Name
SM SOUTH CAROLINA BROKERAGE LLC
List Office Mls Id
9689
List Agent Full Name
Shawn Kessinger
Green Features
Green Building Verification Type
HERS Index Score
Community & H O A
Community Features
Clubhouse, Dog Park, Fitness Center, Lawn Maint Incl, Park, Pool, Tennis Court(s), Trash, Walk/Jog Trails
Room Dimensions
Bathrooms Half
1
Room Master Bedroom Level
Upper
Property Details
Directions
From I-26 Take Nexton Parkway Exit #197 North. Make Right On Brighton Park Boulevard. Make Left Onto Connectivity Lane. Model Home Is Located Straight Ahead And To The Right At 213 Somerset Acres Drive
M L S Area Major
74 - Summerville, Ladson, Berkeley Cty
Tax Map Number
2211101187
Structure Type
Townhouse
County Or Parish
Berkeley
Property Sub Type
Single Family Attached
Construction Materials
Cement Siding
Exterior Features
Roof
Architectural, Asphalt
Other Structures
No
Parking Features
2 Car Garage, Garage Door Opener
Exterior Features
Lawn Irrigation, Rain Gutters
Patio And Porch Features
Deck
Interior Features
Cooling
Central Air
Heating
Central, Electric
Flooring
Carpet, Luxury Vinyl
Room Type
Laundry, Living/Dining Combo, Pantry
Laundry Features
Electric Dryer Hookup, Washer Hookup, Laundry Room
Interior Features
Tray Ceiling(s), High Ceilings, Kitchen Island, Walk-In Closet(s), Living/Dining Combo, Pantry
Systems & Utilities
Sewer
Public Sewer
Utilities
BCW & SA, Berkeley Elect Co-Op
Water Source
Public
Financial Information
Listing Terms
Cash, Conventional, FHA, VA Loan
Additional Information
Stories
3
Garage Y N
true
Carport Y N
false
Cooling Y N
true
Feed Types
- IDX
Heating Y N
true
Listing Id
25029272
Mls Status
Active
City Region
Brighton Square
Listing Key
500b4a750a722de9ab95523162178622
Coordinates
- -80.147847
- 33.051622
Fireplace Y N
true
Parking Total
2
Carport Spaces
0
Covered Spaces
2
Home Warranty Y N
true
Standard Status
Active
Source System Key
20251031171233671037000000
Building Area Units
Square Feet
Foundation Details
- Slab
New Construction Y N
true
Property Attached Y N
true
Originating System Name
CHS Regional MLS
Special Listing Conditions
10 Yr Warranty
Showing & Documentation
Internet Address Display Y N
true
Internet Consumer Comment Y N
false
Internet Automated Valuation Display Y N
false
