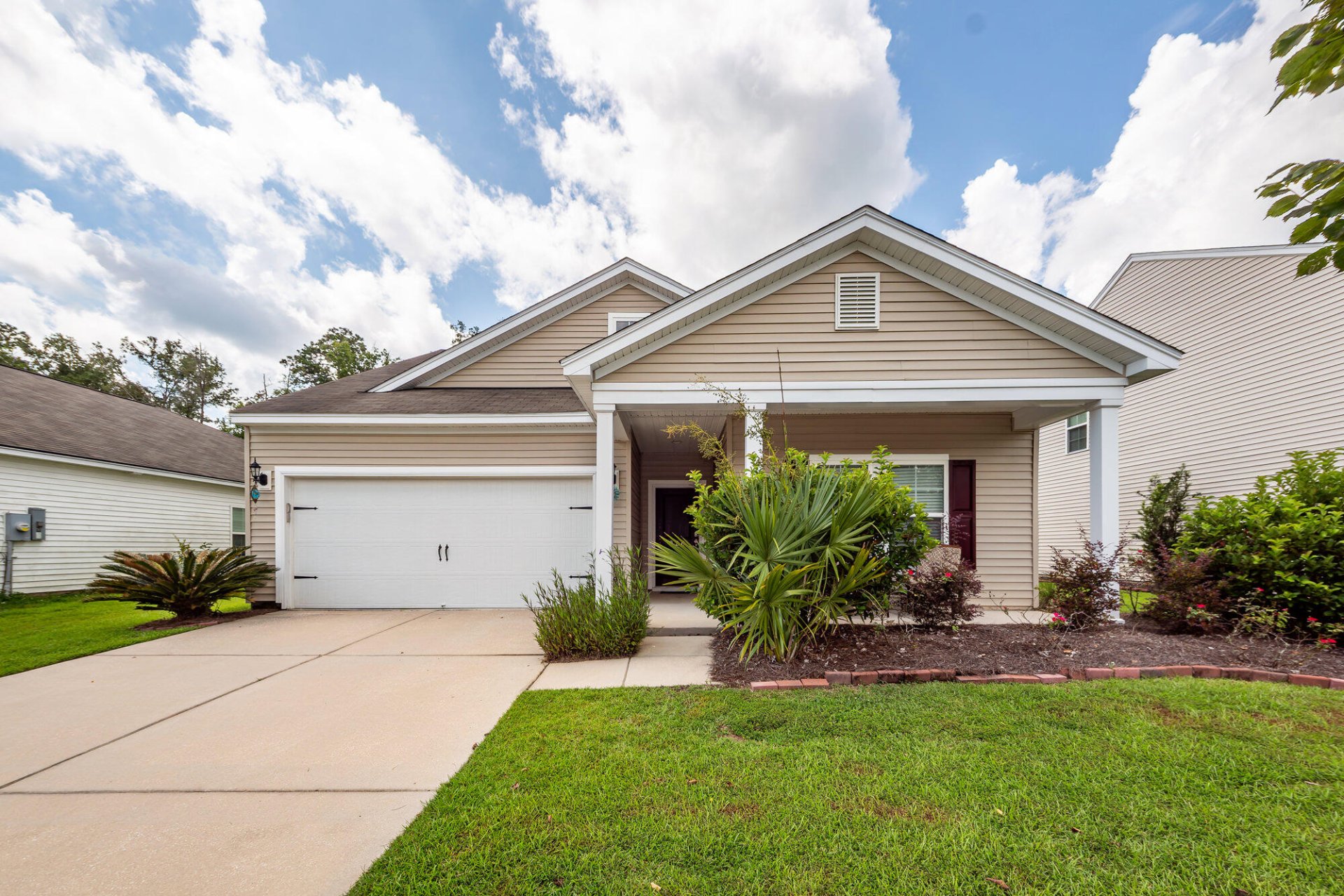
Reminisce
$340k
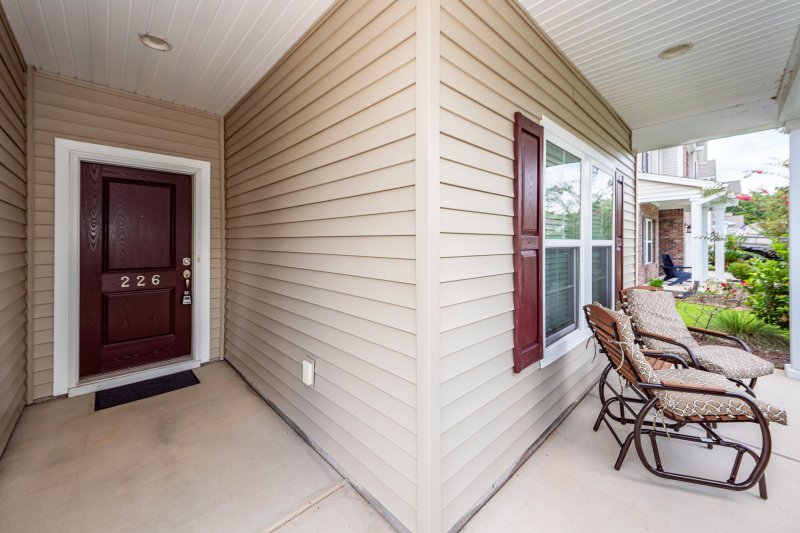
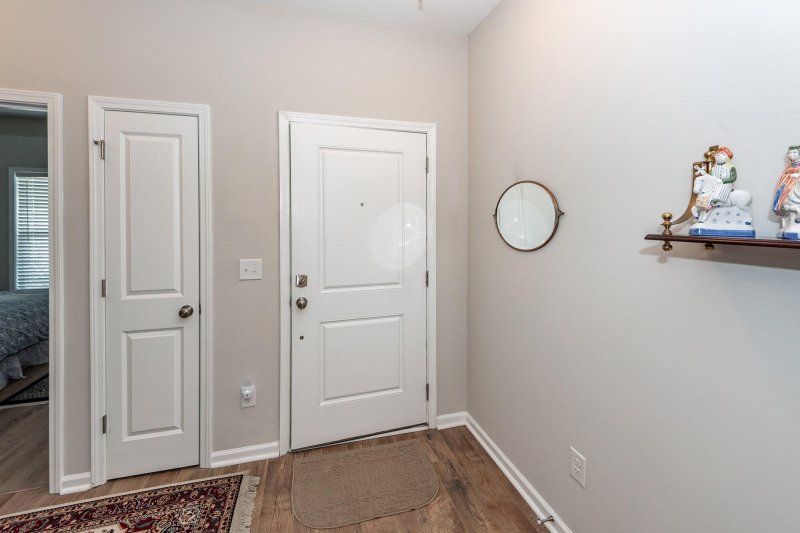
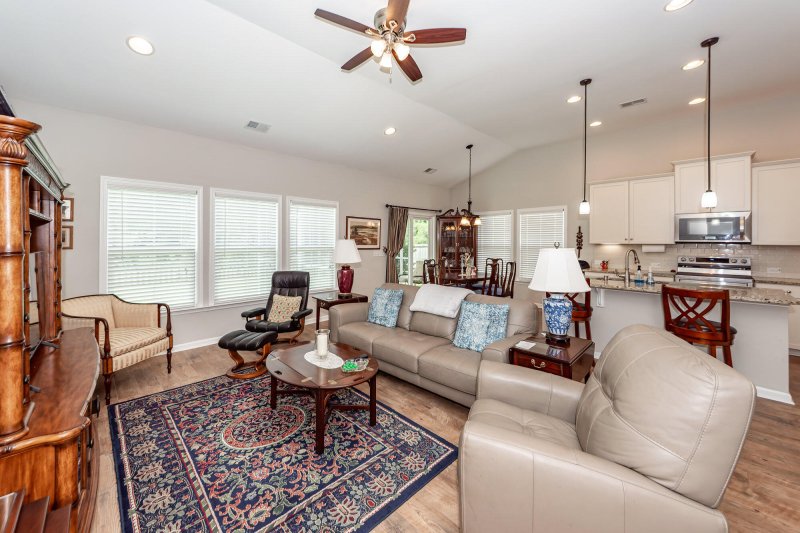
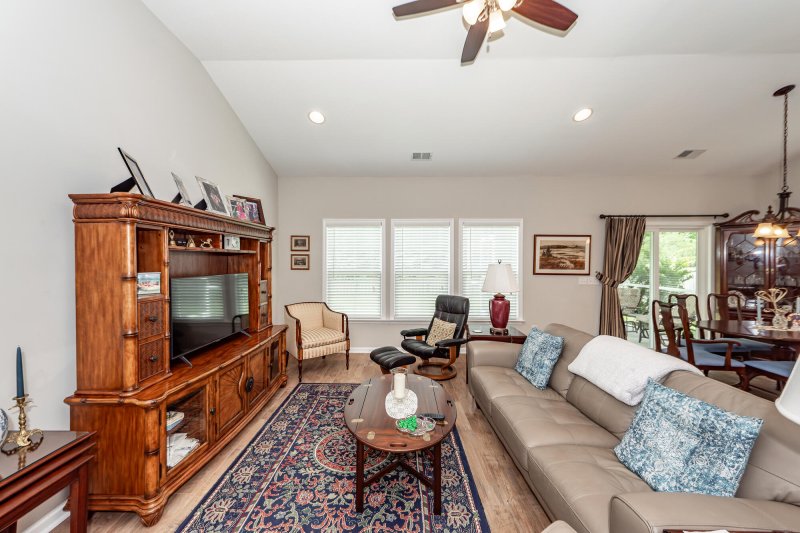
View All46 Photos

Reminisce
46
$340k
226 Pavilion Street in Reminisce, Summerville, SC
226 Pavilion Street, Summerville, SC 29483
$340,000
$340,000
201 views
20 saves
Does this home feel like a match?
Let us know — it helps us curate better suggestions for you.
Property Highlights
Bedrooms
3
Bathrooms
2
Property Details
Step into a meticulously cared-for home with no rear neighbors, just the tranquility of protected woodlands. This charming 3-bedroom, 2-bath home offers a peaceful retreat with a full front porch and a screened-in back porch perfect for enjoying nature. Inside, you'll find beautiful Historic Oak Ash LVP flooring and a stunning kitchen featuring Creme Pearl granite counter-tops, 42-inch antique white cabinets, and stainless steel appliances.
Time on Site
3 months ago
Property Type
Residential
Year Built
2016
Lot Size
6,534 SqFt
Price/Sq.Ft.
N/A
HOA Fees
Request Info from Buyer's AgentProperty Details
Bedrooms:
3
Bathrooms:
2
Total Building Area:
1,473 SqFt
Property Sub-Type:
SingleFamilyResidence
Garage:
Yes
Stories:
1
School Information
Elementary:
Knightsville
Middle:
Dubose
High:
Summerville
School assignments may change. Contact the school district to confirm.
Additional Information
Region
0
C
1
H
2
S
Lot And Land
Lot Features
Level
Lot Size Area
0.15
Lot Size Acres
0.15
Lot Size Units
Acres
Agent Contacts
List Agent Mls Id
13175
List Office Name
Horne Realty, LLC
List Office Mls Id
8029
List Agent Full Name
Ray Walsh
Green Features
Green Building Verification Type
HERS Index Score
Community & H O A
Community Features
Clubhouse, Park, Pool, RV/Boat Storage
Room Dimensions
Bathrooms Half
0
Room Master Bedroom Level
Lower
Property Details
Directions
From Summerville, Take Central Ave To W. Butternut, Left On Gaslight, Take 1st Right At Round-a-bout Onto Pavilion Street. Home Will Be Down On The Right
M L S Area Major
63 - Summerville/Ridgeville
Tax Map Number
1350211067
County Or Parish
Dorchester
Property Sub Type
Single Family Detached
Architectural Style
Ranch
Construction Materials
Vinyl Siding
Exterior Features
Roof
Asphalt
Fencing
Privacy, Wood
Other Structures
No, Storage
Parking Features
2 Car Garage, Attached, Garage Door Opener
Patio And Porch Features
Screened
Interior Features
Cooling
Central Air
Heating
Electric, Heat Pump
Flooring
Luxury Vinyl, Vinyl
Room Type
Eat-In-Kitchen, Living/Dining Combo, Pantry
Window Features
Thermal Windows/Doors, ENERGY STAR Qualified Windows
Laundry Features
Electric Dryer Hookup, Washer Hookup
Interior Features
Ceiling - Smooth, Kitchen Island, Walk-In Closet(s), Ceiling Fan(s), Eat-in Kitchen, Living/Dining Combo, Pantry
Systems & Utilities
Sewer
Public Sewer
Utilities
Berkeley Elect Co-Op, Dorchester Cnty Water and Sewer Dept, Dorchester Cnty Water Auth
Water Source
Public
Financial Information
Listing Terms
Cash, Conventional, FHA, VA Loan
Additional Information
Stories
1
Garage Y N
true
Carport Y N
false
Cooling Y N
true
Feed Types
- IDX
Heating Y N
true
Listing Id
25022500
Mls Status
Active
Listing Key
38cf3136e4efa1b07b9e57c814236f2f
Coordinates
- -80.266605
- 33.019829
Fireplace Y N
false
Parking Total
2
Carport Spaces
0
Covered Spaces
2
Entry Location
Ground Level
Standard Status
Active
Source System Key
20250815133643105740000000
Attached Garage Y N
true
Building Area Units
Square Feet
Foundation Details
- Slab
New Construction Y N
false
Property Attached Y N
false
Originating System Name
CHS Regional MLS
Showing & Documentation
Internet Address Display Y N
true
Internet Consumer Comment Y N
true
Internet Automated Valuation Display Y N
true
