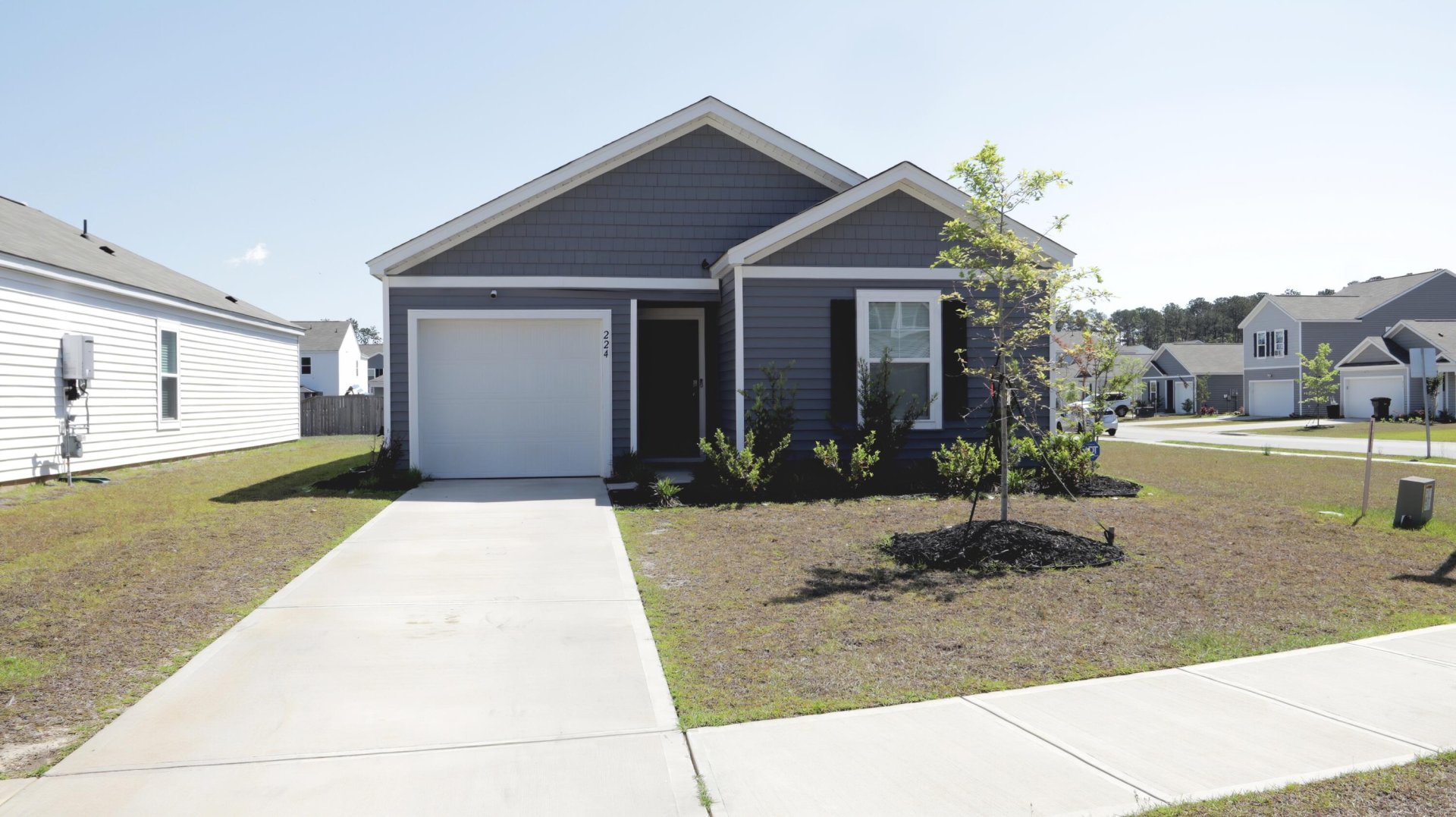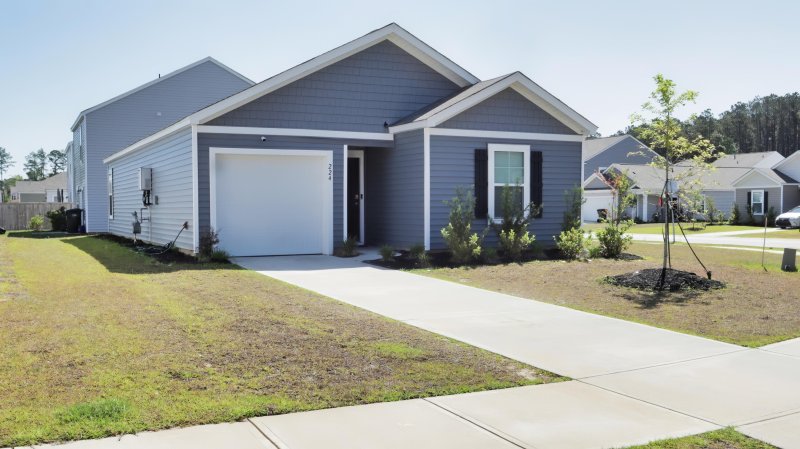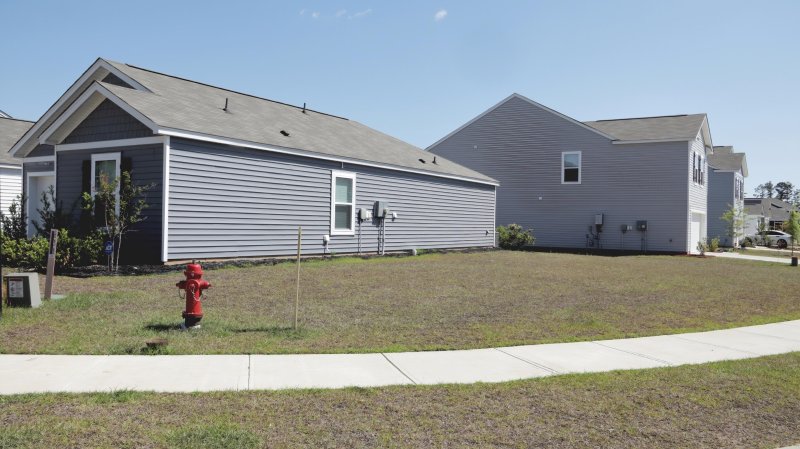
Shell Pointe at Cobblestone Village
$325k




View All20 Photos

Shell Pointe at Cobblestone Village
20
$325k
2023 BuildPond ViewCorner Lot
New Summerville Gem: 2023 Build with Pond View & Patio
Shell Pointe at Cobblestone Village
2023 BuildPond ViewCorner Lot
224 Coral Sunset Way, Summerville, SC 29486
$325,000
$325,000
201 views
20 saves
Does this home feel like a match?
Let us know — it helps us curate better suggestions for you.
Property Highlights
Bedrooms
3
Bathrooms
2
Property Details
2023 BuildPond ViewCorner Lot
Welcome to your dream home! Built in 2023, this stunning 3-bedroom, 2-bathroom residence combines contemporary style with peaceful charm. Perfectly positioned on a spacious corner lot, this home offers a nice pond view!
Time on Site
6 months ago
Property Type
Residential
Year Built
2023
Lot Size
4,791 SqFt
Price/Sq.Ft.
N/A
HOA Fees
Request Info from Buyer's AgentProperty Details
Bedrooms:
3
Bathrooms:
2
Total Building Area:
1,287 SqFt
Property Sub-Type:
SingleFamilyResidence
Garage:
Yes
Stories:
1
School Information
Elementary:
Devon Forest
Middle:
College Park
High:
Stratford
School assignments may change. Contact the school district to confirm.
Additional Information
Region
0
C
1
H
2
S
Lot And Land
Lot Features
0 - .5 Acre
Lot Size Area
0.11
Lot Size Acres
0.11
Lot Size Units
Acres
Agent Contacts
List Agent Mls Id
33849
List Office Name
Realty ONE Group Coastal
List Office Mls Id
9636
List Agent Full Name
Joni Williams
Green Features
Green Building Verification Type
HERS Index Score
Community & H O A
Community Features
Pool
Room Dimensions
Bathrooms Half
0
Room Master Bedroom Level
Lower
Property Details
Directions
Turn Right Onto Us-17 Alt N/n Main Stturn Right Onto St James Aveturn Right Onto Cobblestone Village Drat The Traffic Circle, Continue Straight Onto Dog Day Lnturn Left Onto Sweet Cherry Lnturn Right Onto Clear Tide Drturn Left Onto Coral Sunset Wyhome Located On The Left
M L S Area Major
73 - G. Cr./M. Cor. Hwy 17A-Oakley-Hwy 52
Tax Map Number
2221202262
County Or Parish
Berkeley
Property Sub Type
Single Family Detached
Architectural Style
Traditional
Construction Materials
Vinyl Siding
Exterior Features
Roof
Asphalt
Other Structures
No
Parking Features
1 Car Garage, Attached
Exterior Features
Lighting
Patio And Porch Features
Patio
Interior Features
Cooling
Central Air
Heating
Forced Air, Natural Gas
Flooring
Carpet, Vinyl
Laundry Features
Washer Hookup, Laundry Room
Interior Features
Ceiling - Smooth, Walk-In Closet(s), Eat-in Kitchen, Family, Entrance Foyer, Pantry
Systems & Utilities
Sewer
Public Sewer
Utilities
BCW & SA, Berkeley Elect Co-Op, City of Goose Creek, Dominion Energy
Water Source
Public
Financial Information
Listing Terms
Any
Additional Information
Stories
1
Garage Y N
true
Carport Y N
false
Cooling Y N
true
Feed Types
- IDX
Heating Y N
true
Listing Id
25012823
Mls Status
Active
Listing Key
9df52a146d8ab57c21cad88e94c47bcb
Coordinates
- -80.09162
- 33.050795
Fireplace Y N
false
Parking Total
1
Carport Spaces
0
Covered Spaces
1
Entry Location
Ground Level
Home Warranty Y N
true
Standard Status
Active
Source System Key
20250421193426545580000000
Attached Garage Y N
true
Building Area Units
Square Feet
Foundation Details
- Slab
Lot Size Dimensions
47'x110'x44'97
New Construction Y N
false
Property Attached Y N
false
Special Listing Conditions
10 Yr Warranty
Showing & Documentation
Internet Address Display Y N
true
Internet Consumer Comment Y N
true
Internet Automated Valuation Display Y N
true
