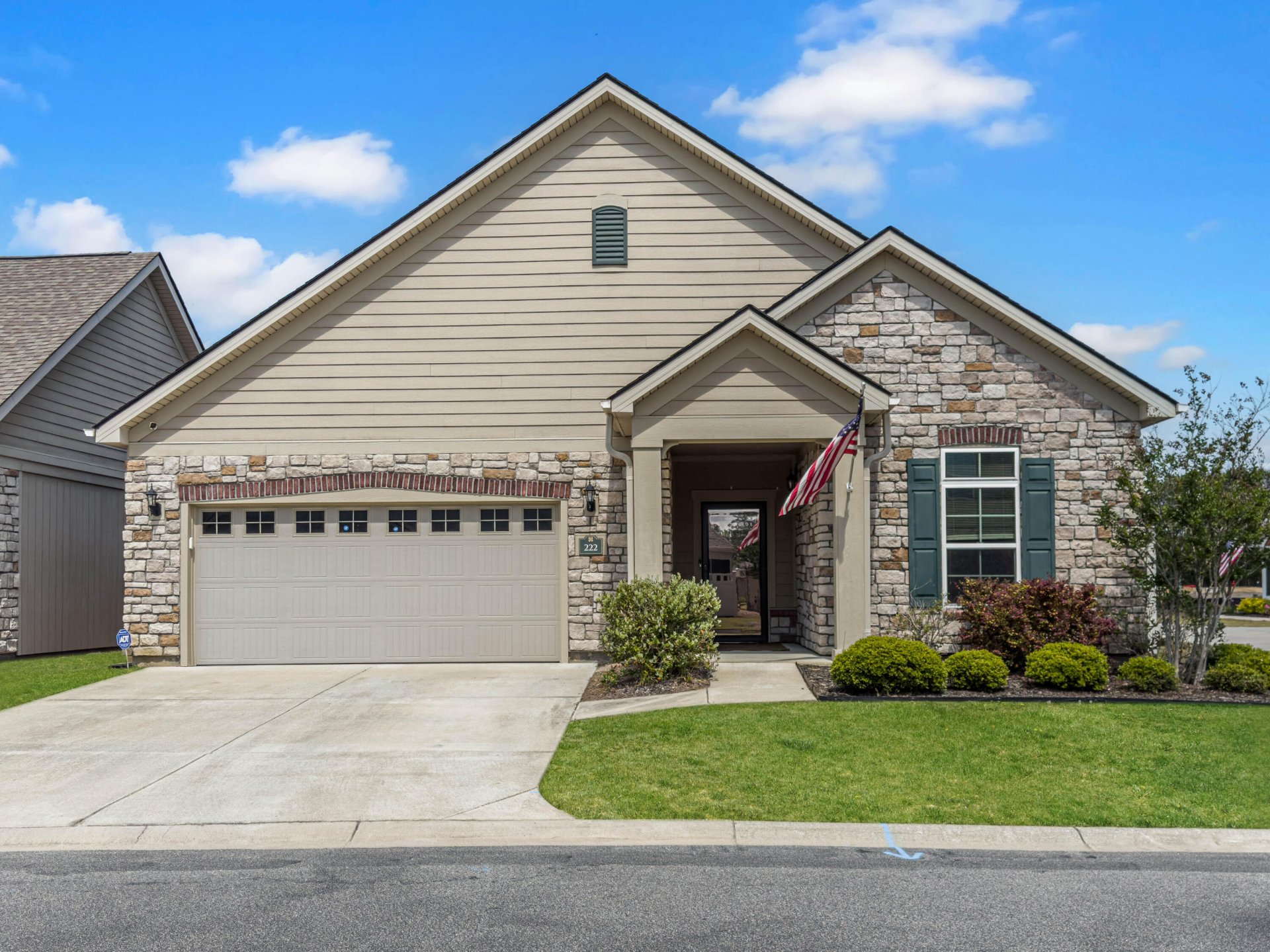
Marrington Villas at Cobblestone
$400k
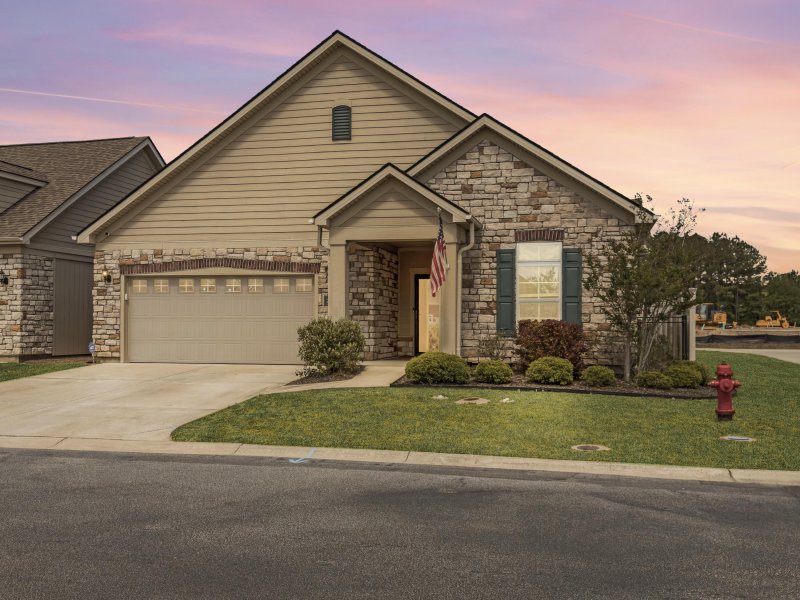
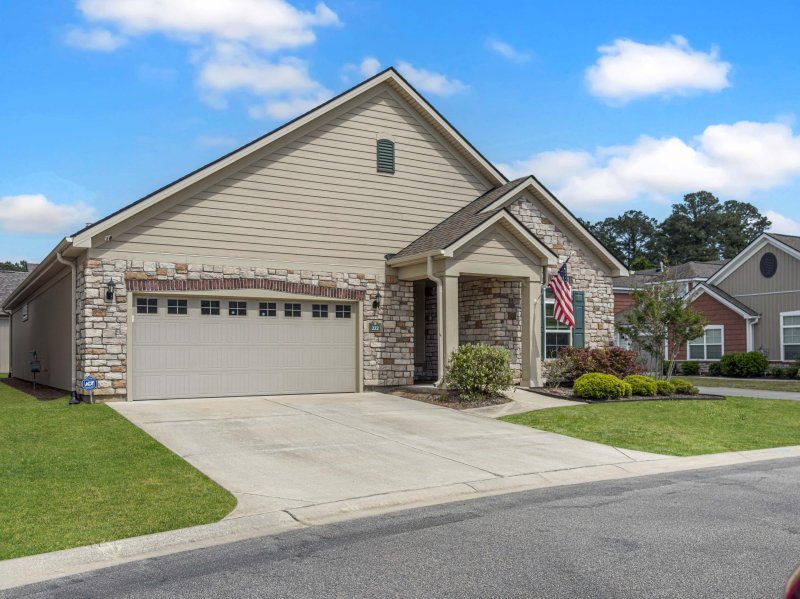
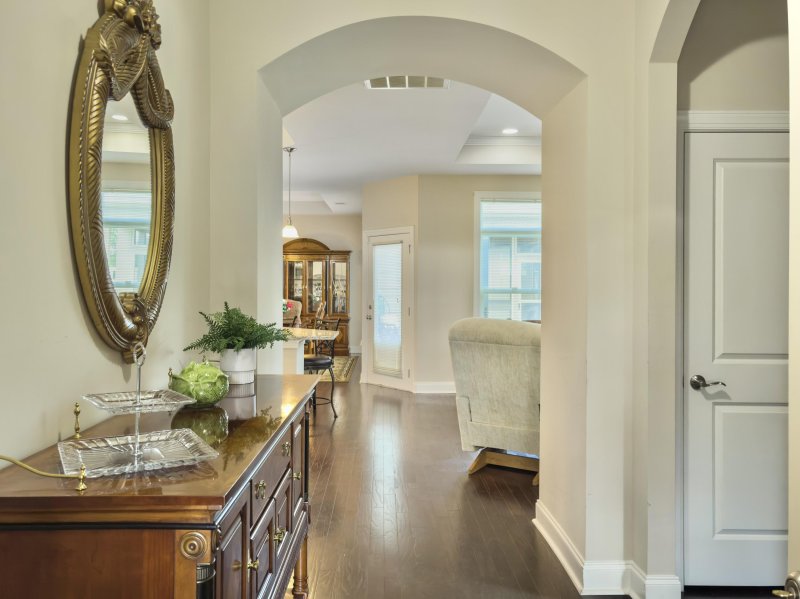
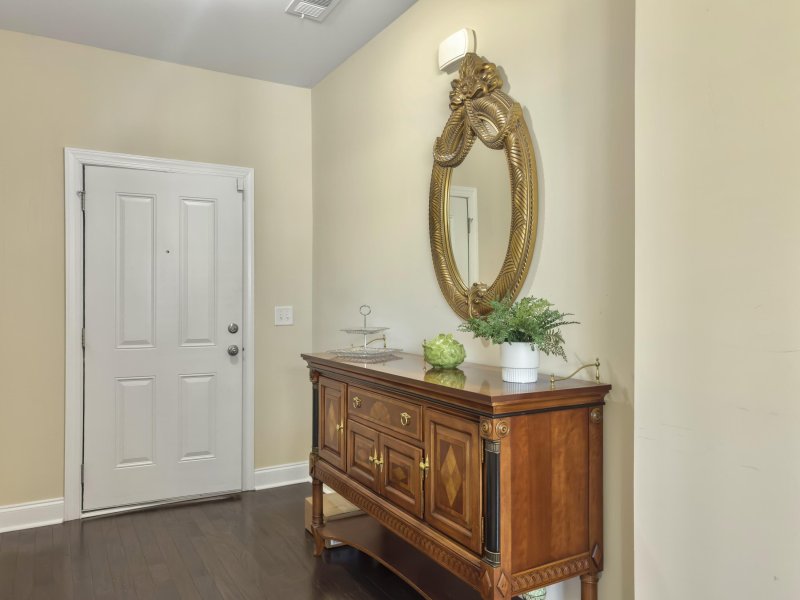
View All30 Photos

Marrington Villas at Cobblestone
30
$400k
Screened PorchGourmet KitchenCommunity Pool
Summerville Oasis: Ranch Home with Screened Porch, Den & Amenities
Marrington Villas at Cobblestone
Screened PorchGourmet KitchenCommunity Pool
222 Village Stone Circle, Summerville, SC 29486
$399,500
$399,500
207 views
21 saves
Does this home feel like a match?
Let us know — it helps us curate better suggestions for you.
Property Highlights
Bedrooms
3
Bathrooms
2
Property Details
Screened PorchGourmet KitchenCommunity Pool
Step into this stunning ranch-style home featuring 2 bedrooms, 2 bathrooms, and a versatile den--perfect for a home office or guest space. Enjoy total seclusion in the private enclosed courtyard and relax year-round on the screened-in porch. The open-concept layout showcases a gourmet kitchen with white staggered cabinetry, granite countertops, stainless steel appliances, and a spacious island--ideal for entertaining.
Time on Site
7 months ago
Property Type
Residential
Year Built
2017
Lot Size
4,356 SqFt
Price/Sq.Ft.
N/A
HOA Fees
Request Info from Buyer's AgentProperty Details
Bedrooms:
3
Bathrooms:
2
Total Building Area:
1,776 SqFt
Property Sub-Type:
SingleFamilyResidence
Garage:
Yes
Stories:
1
School Information
Elementary:
Devon Forest
Middle:
College Park
High:
Stratford
School assignments may change. Contact the school district to confirm.
Additional Information
Region
0
C
1
H
2
S
Lot And Land
Lot Features
Interior Lot, Level
Lot Size Area
0.1
Lot Size Acres
0.1
Lot Size Units
Acres
Agent Contacts
List Agent Mls Id
21827
List Office Name
EXP Realty LLC
List Office Mls Id
9439
List Agent Full Name
Bj Rodgers
Community & H O A
Community Features
Clubhouse, Fitness Center, Lawn Maint Incl, Pool
Room Dimensions
Room Master Bedroom Level
Lower
Property Details
Directions
Go Through Goose Creek And Turn Left Off Of St James Into Cobblestone At Marrington. Turn Right & Follow. Property Will Be On The Right
M L S Area Major
73 - G. Cr./M. Cor. Hwy 17A-Oakley-Hwy 52
Tax Map Number
2221201102
County Or Parish
Berkeley
Property Sub Type
Single Family Detached
Architectural Style
Ranch
Construction Materials
Brick, Cement Siding, Stone Veneer
Exterior Features
Roof
Fiberglass
Fencing
Partial, Rear Only
Other Structures
No
Parking Features
2 Car Garage, Garage Door Opener
Exterior Features
Rain Gutters
Patio And Porch Features
Front Porch, Screened
Interior Features
Cooling
Central Air
Heating
Central, Electric
Flooring
Carpet, Ceramic Tile, Wood
Room Type
Eat-In-Kitchen, Family, Office, Separate Dining, Study
Window Features
Thermal Windows/Doors
Laundry Features
Electric Dryer Hookup
Interior Features
Ceiling - Smooth, Tray Ceiling(s), High Ceilings, Garden Tub/Shower, Kitchen Island, Walk-In Closet(s), Ceiling Fan(s), Eat-in Kitchen, Family, Office, Separate Dining, Study
Systems & Utilities
Sewer
Public Sewer
Water Source
Public
Financial Information
Listing Terms
Any
Additional Information
Stories
1
Garage Y N
true
Carport Y N
false
Cooling Y N
true
Feed Types
- IDX
Heating Y N
true
Listing Id
25010871
Mls Status
Active
Listing Key
cadf7f83718f42a8d2a844089cfb6349
Coordinates
- -80.089128
- 33.055078
Fireplace Y N
true
Parking Total
2
Carport Spaces
0
Covered Spaces
2
Entry Location
Ground Level
Co List Agent Key
897e9ee0cd72d430a0965978432fced3
Standard Status
Active
Co List Office Key
0d4e63fc9b591d6da226697bec1e4c57
Fireplaces Total
1
Source System Key
20250418194727686587000000
Co List Agent Mls Id
34806
Co List Office Name
EXP Realty LLC
Building Area Units
Square Feet
Co List Office Mls Id
9439
Foundation Details
- Slab
New Construction Y N
false
Property Attached Y N
false
Co List Agent Full Name
Leah Beaulieu
Accessibility Features
- Handicapped Equipped
Originating System Name
CHS Regional MLS
Co List Agent Preferred Phone
803-201-4259
Showing & Documentation
Internet Address Display Y N
true
Internet Consumer Comment Y N
true
Internet Automated Valuation Display Y N
true
