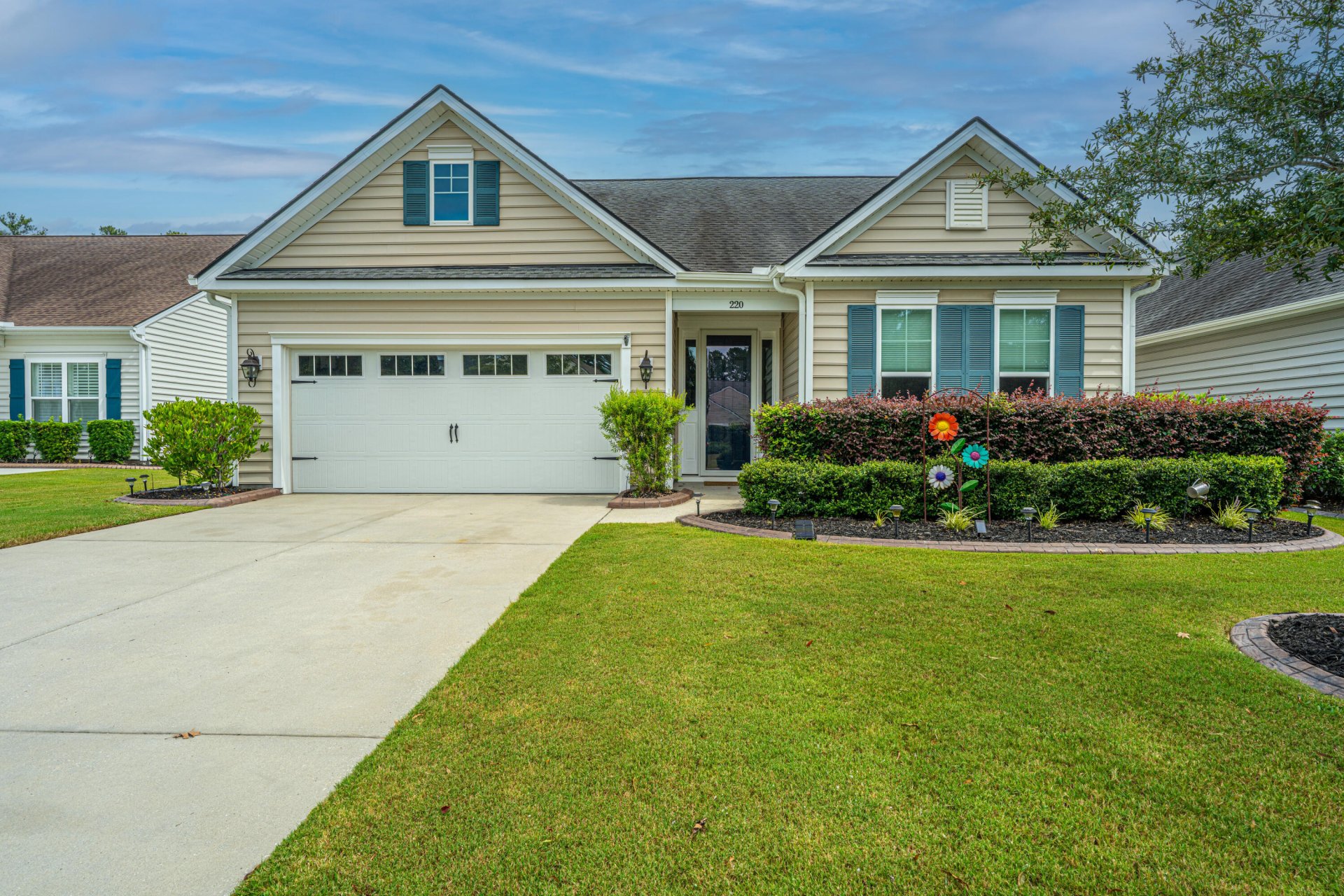
Cane Bay Plantation
$480k
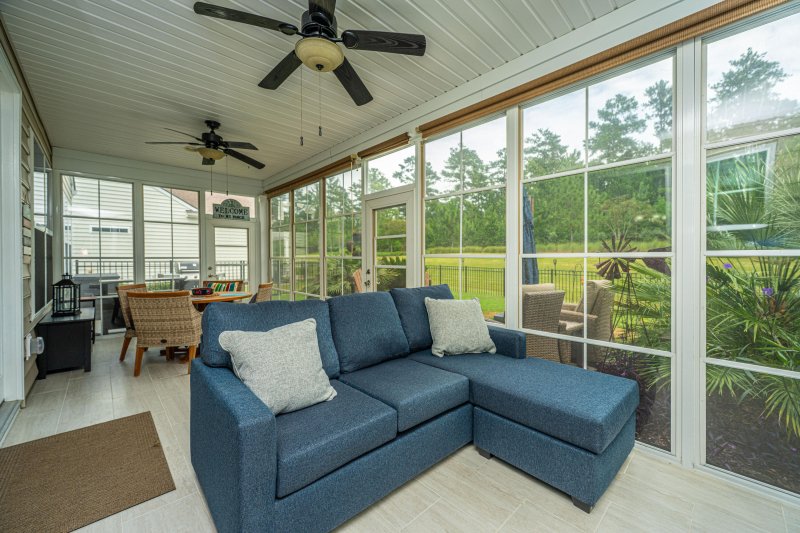
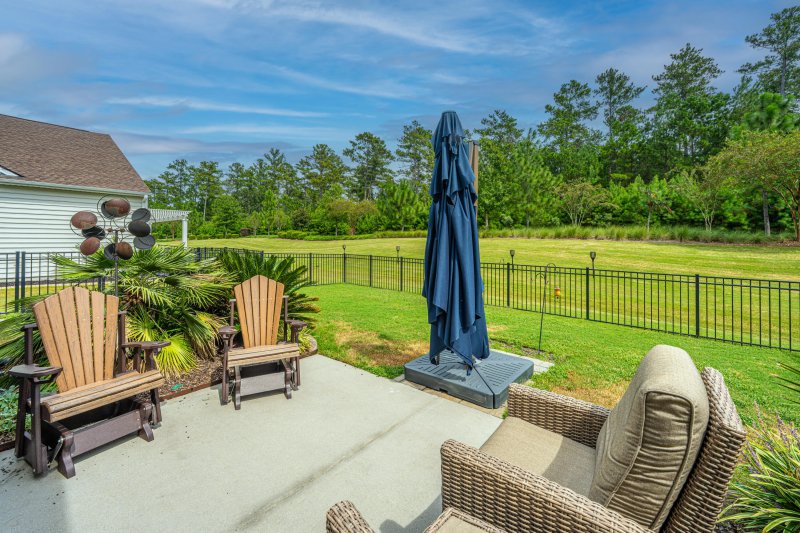
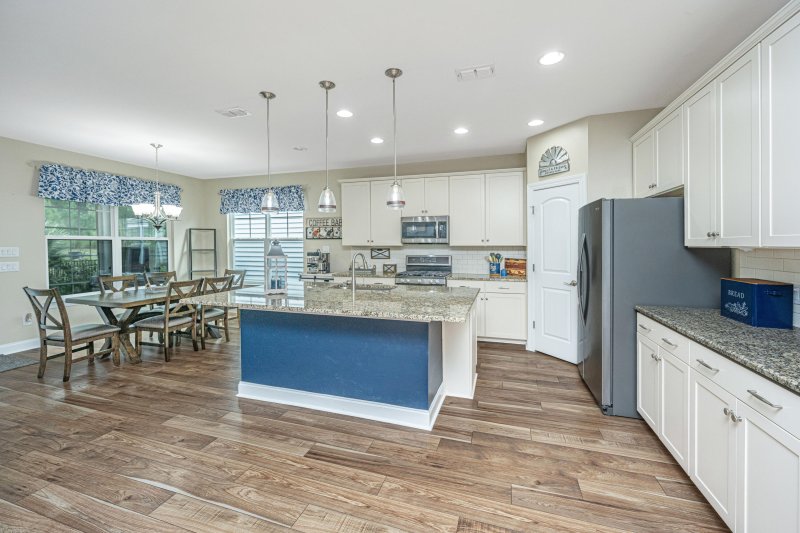
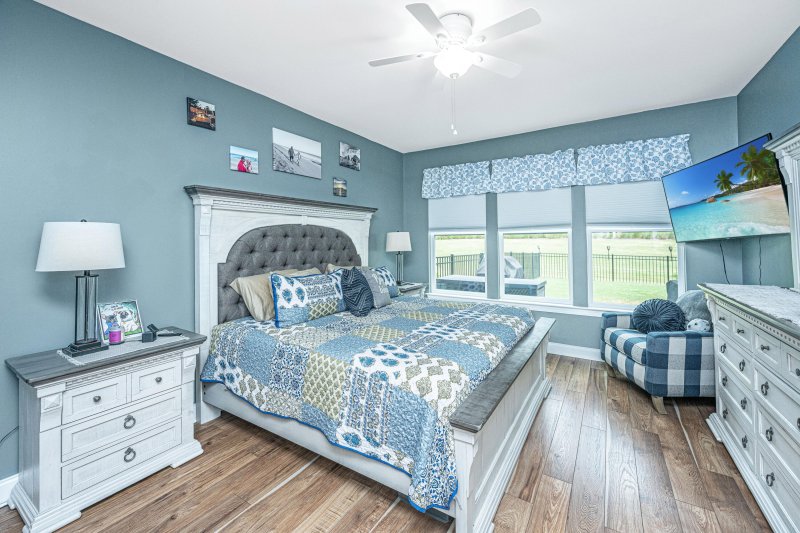
View All64 Photos

Cane Bay Plantation
64
$480k
220 Tupelo Lake Drive in Cane Bay Plantation, Summerville, SC
220 Tupelo Lake Drive, Summerville, SC 29486
$480,000
$480,000
208 views
21 saves
Does this home feel like a match?
Let us know — it helps us curate better suggestions for you.
Property Highlights
Bedrooms
2
Bathrooms
2
Property Details
IMPROVED PRICING!! What a find with the serenity of the wooded views, fenced in yard with 2 patios is an private oasis. The view out the front of the home is also private!
Time on Site
2 months ago
Property Type
Residential
Year Built
2017
Lot Size
6,534 SqFt
Price/Sq.Ft.
N/A
HOA Fees
Request Info from Buyer's AgentProperty Details
Bedrooms:
2
Bathrooms:
2
Total Building Area:
1,869 SqFt
Property Sub-Type:
SingleFamilyResidence
Garage:
Yes
Stories:
1
School Information
Elementary:
Cane Bay
Middle:
Cane Bay
High:
Cane Bay High School
School assignments may change. Contact the school district to confirm.
Additional Information
Region
0
C
1
H
2
S
Lot And Land
Lot Features
0 - .5 Acre, Level, Wooded
Lot Size Area
0.15
Lot Size Acres
0.15
Lot Size Units
Acres
Agent Contacts
List Agent Mls Id
7979
List Office Name
Carolina One Real Estate
List Office Mls Id
9672
List Agent Full Name
Nora Tanner
Community & H O A
Community Features
Clubhouse, Dock Facilities, Lawn Maint Incl, Pool, Security, Tennis Court(s)
Room Dimensions
Bathrooms Half
1
Room Master Bedroom Level
Lower
Property Details
Directions
Hwy 176 To Cane Bay. Follow Cane Bay Blvd To Four Seasons On The Right. After Guard Gate, Follow To Circle, Take 2nd Right Onto Tupelo Lake Dr
M L S Area Major
74 - Summerville, Ladson, Berkeley Cty
Tax Map Number
1791201020
County Or Parish
Berkeley
Property Sub Type
Single Family Detached
Architectural Style
Ranch
Construction Materials
Vinyl Siding
Exterior Features
Roof
Architectural
Fencing
Fence - Metal Enclosed
Other Structures
No
Parking Features
2 Car Garage, Garage Door Opener
Exterior Features
Lawn Irrigation
Patio And Porch Features
Patio, Screened
Interior Features
Cooling
Central Air
Heating
Central, Natural Gas
Flooring
Ceramic Tile, Laminate
Room Type
Eat-In-Kitchen, Great, Laundry, Office, Pantry
Window Features
Window Treatments - Some
Laundry Features
Laundry Room
Interior Features
Ceiling - Smooth, High Ceilings, Kitchen Island, Walk-In Closet(s), Eat-in Kitchen, Great, Office, Pantry
Systems & Utilities
Sewer
Public Sewer
Utilities
BCW & SA, Berkeley Elect Co-Op, Dominion Energy
Water Source
Public
Financial Information
Listing Terms
Cash, Conventional, FHA, VA Loan
Additional Information
Stories
1
Garage Y N
true
Carport Y N
false
Cooling Y N
true
Feed Types
- IDX
Heating Y N
true
Listing Id
25024868
Mls Status
Active
City Region
Four Seasons
Listing Key
f5c0d662c2ce0f206686f11458e88885
Coordinates
- -80.093914
- 33.135995
Fireplace Y N
false
Parking Total
2
Carport Spaces
0
Covered Spaces
2
Standard Status
Active
Source System Key
20250908223200571735000000
Building Area Units
Square Feet
Foundation Details
- Slab
New Construction Y N
false
Property Attached Y N
false
Originating System Name
CHS Regional MLS
Special Listing Conditions
55+ Community
Showing & Documentation
Internet Address Display Y N
true
Internet Consumer Comment Y N
true
Internet Automated Valuation Display Y N
true
