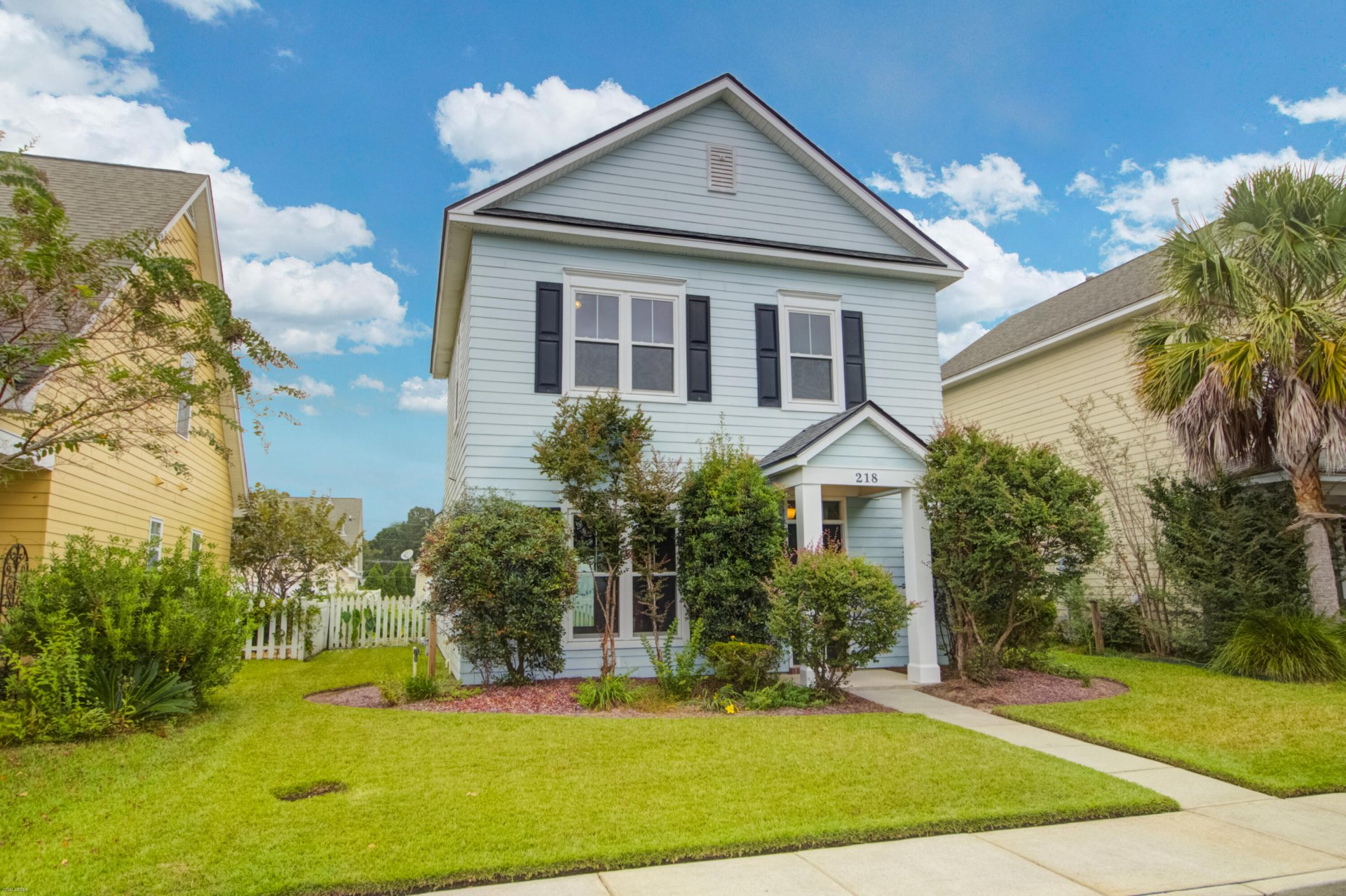
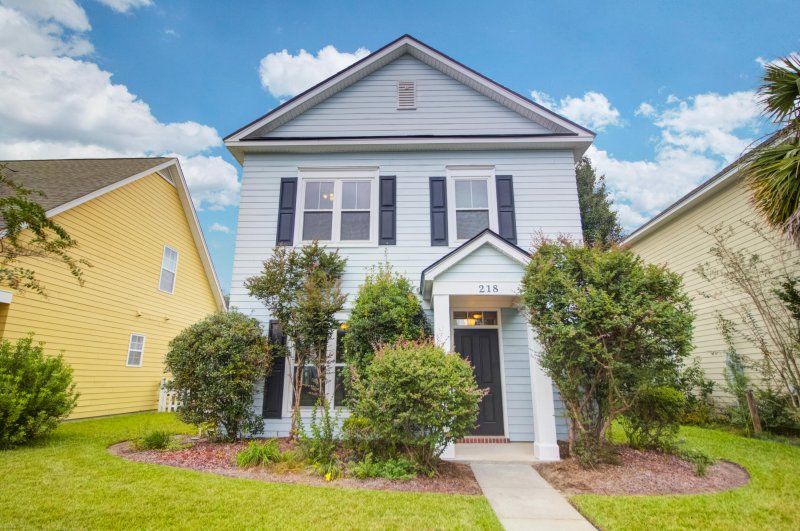
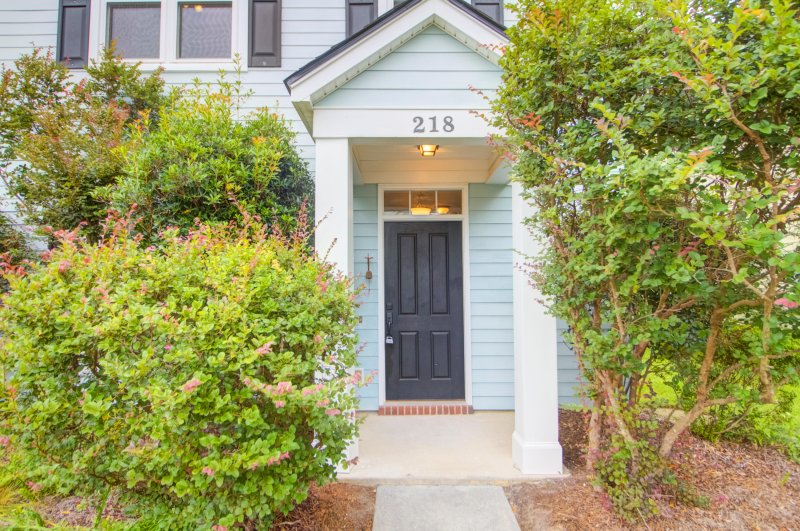
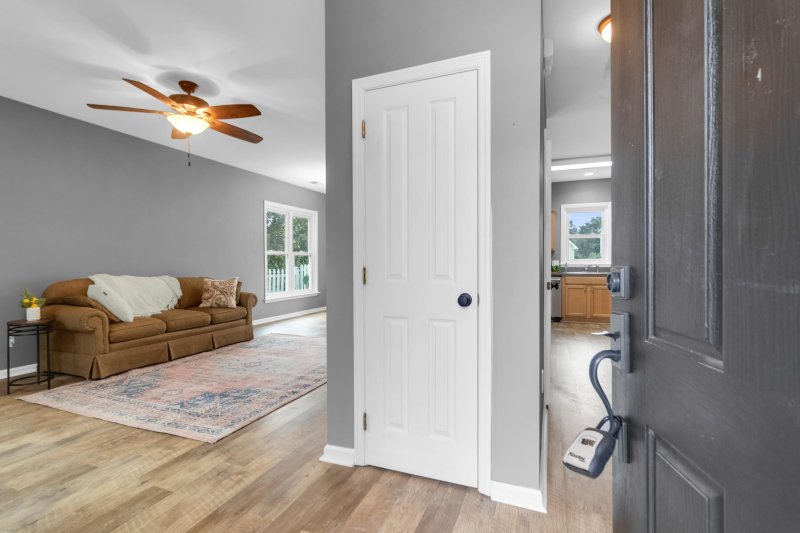
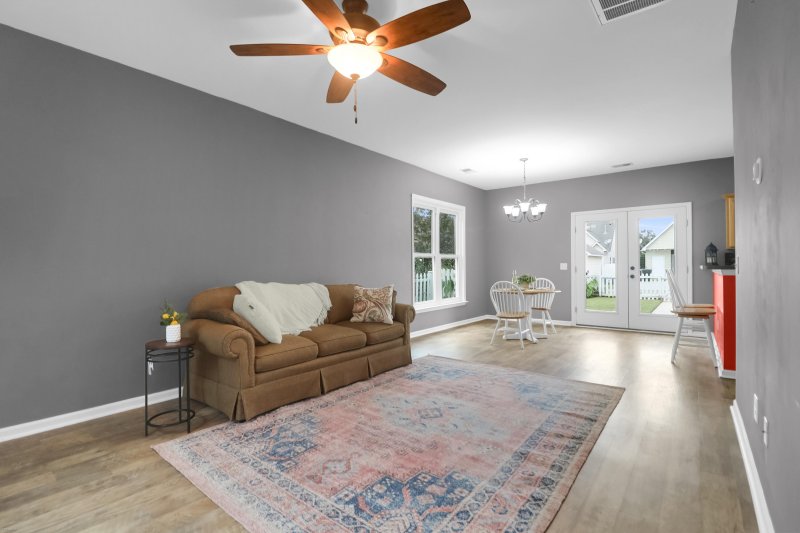

218 Trillium Avenue in White Gables, Summerville, SC
218 Trillium Avenue, Summerville, SC 29483
$315,000
$315,000
Does this home feel like a match?
Let us know — it helps us curate better suggestions for you.
Property Highlights
Bedrooms
3
Bathrooms
2
Property Details
Welcome to 218 Trillium Avenue in Summerville, a move-in ready home that blends modern updates with a laid-back, Lowcountry lifestyle. This property has been thoughtfully upgraded with all the major improvements already in place, making it a true turn-key opportunity. A 3-ton 20 SEER high-efficiency HVAC system was installed in 2018 to keep the home comfortable year-round, while hurricane impact windows added in 2019 provide peace of mind and excellent energy efficiency. The roof was also replaced in 2019 with architectural shingles, ensuring lasting protection and style.Inside, the home offers an inviting atmosphere with luxury vinyl plank flooring throughout, combining durability with a clean, modern look. The kitchen has been updated with newer appliances,making it both practical and ready for entertaining. Smart light switches bring a touch of modern convenience to the home, while a Rheem gas tankless water heater paired with an attic ventilator ensures efficiency and comfort from top to bottom. With these updates already complete, this home is ready for you to move right in and start enjoying life.
Time on Site
1 month ago
Property Type
Residential
Year Built
2005
Lot Size
4,356 SqFt
Price/Sq.Ft.
N/A
HOA Fees
Request Info from Buyer's AgentProperty Details
School Information
Additional Information
Region
Lot And Land
Agent Contacts
Community & H O A
Room Dimensions
Property Details
Exterior Features
Interior Features
Systems & Utilities
Financial Information
Additional Information
- IDX
- -80.225186
- 33.011003
- Slab
- Handicapped Equipped
