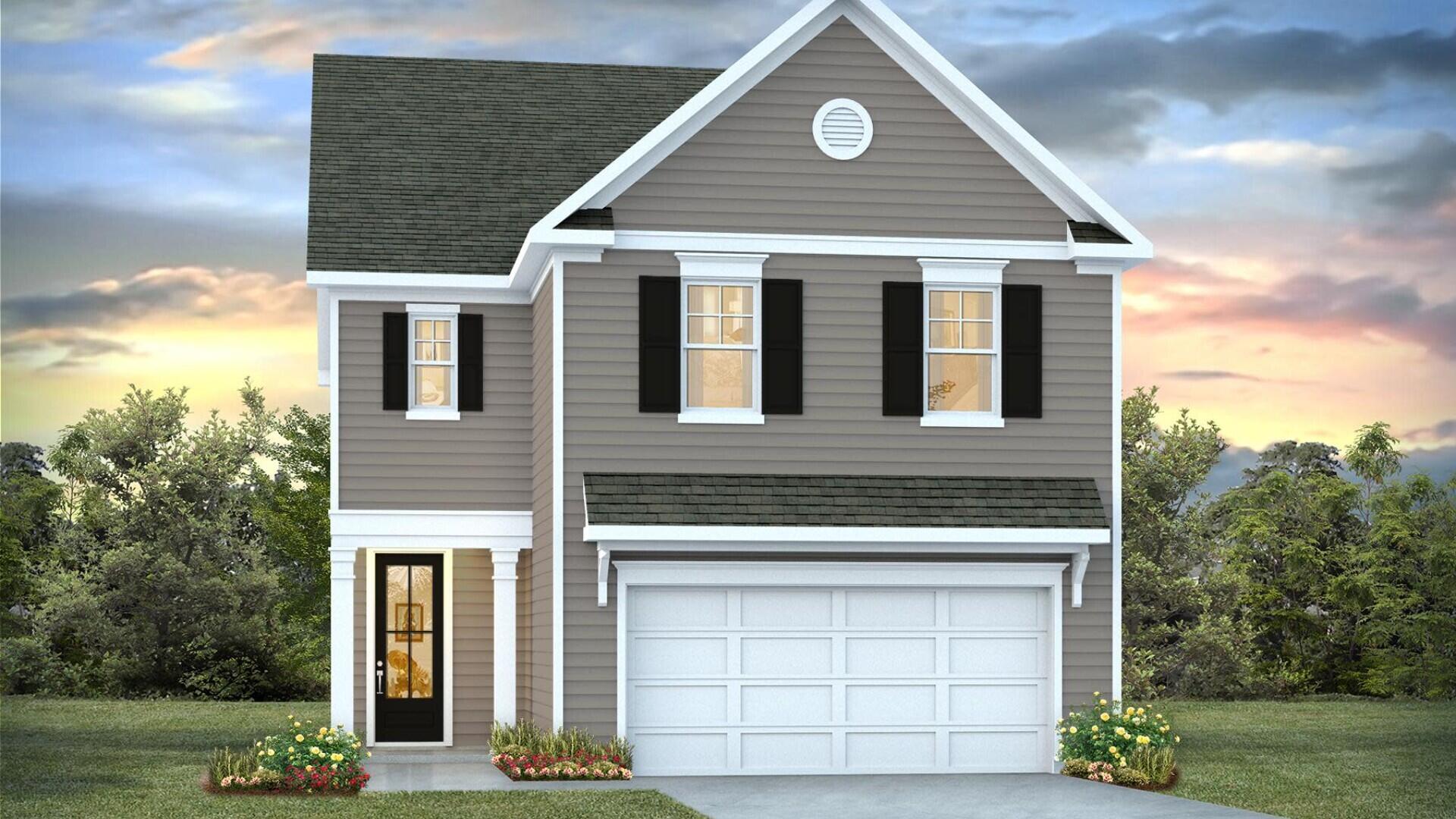
Founders Corner
$423k
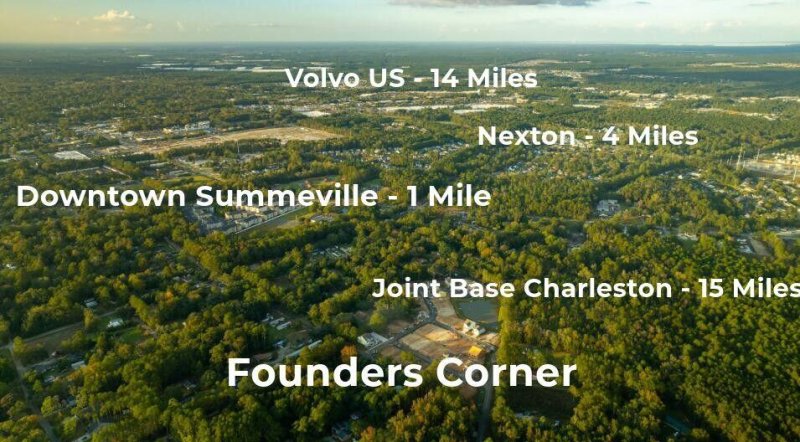
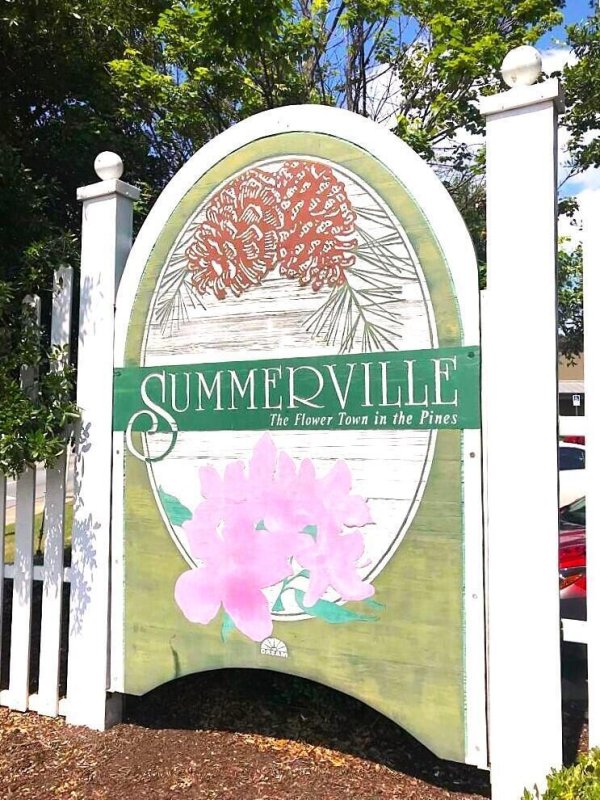
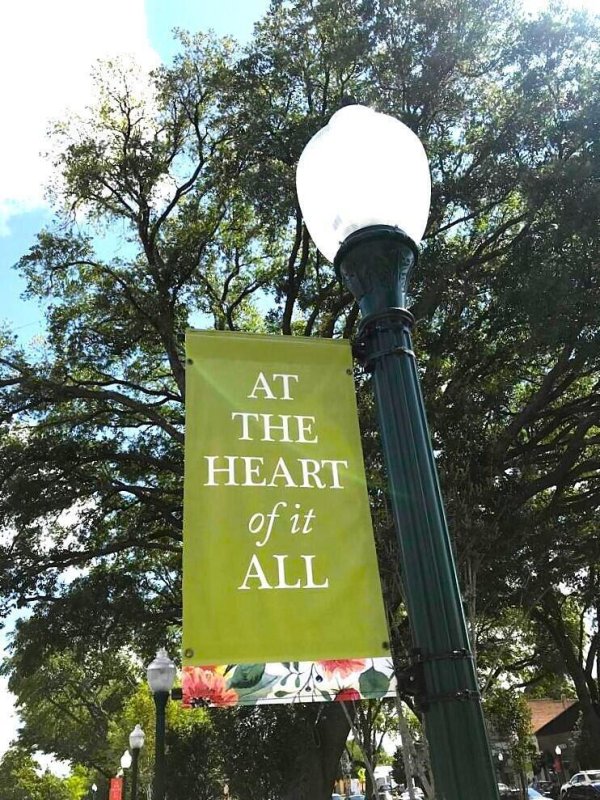
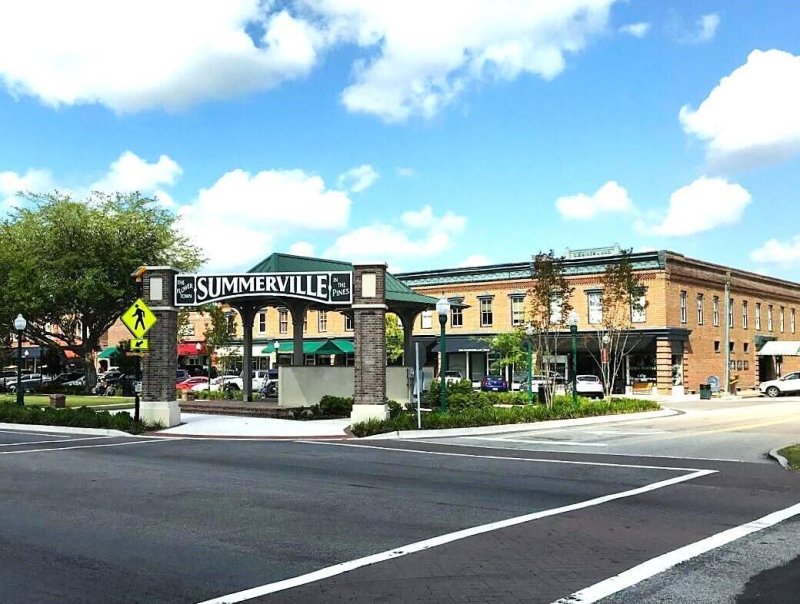
View All13 Photos

Founders Corner
13
$423k
Large KitchenCovered PatioPrivate Woods View
Summerville: 4 Bed New Construction w/ Covered Patio & Woods View
Founders Corner
Large KitchenCovered PatioPrivate Woods View
217 Seele Street, Summerville, SC 29485
$422,920
$422,920
Does this home feel like a match?
Let us know — it helps us curate better suggestions for you.
Property Highlights
Bedrooms
4
Bathrooms
2
Property Details
Large KitchenCovered PatioPrivate Woods View
D.R. Horton, America's Builder, presents the Emerson plan.
Time on Site
5 months ago
Property Type
Residential
Year Built
2025
Lot Size
6,534 SqFt
Price/Sq.Ft.
N/A
HOA Fees
Request Info from Buyer's AgentListing Information
- LocationSummerville
- MLS #CHS496b7458305bb204a1d050acc4f52892
- Stories2
- Last UpdatedOctober 21, 2025
Property Details
Bedrooms:
4
Bathrooms:
2
Total Building Area:
2,174 SqFt
Property Sub-Type:
SingleFamilyResidence
Garage:
Yes
Stories:
2
School Information
Elementary:
Ladson
Middle:
Deer Park
High:
Stall
School assignments may change. Contact the school district to confirm.
Additional Information
Region
0
C
1
H
2
S
Lot And Land
Lot Features
0 - .5 Acre, Level
Lot Size Area
0.15
Lot Size Acres
0.15
Lot Size Units
Acres
Agent Contacts
List Agent Mls Id
38709
List Office Name
D R Horton Inc
List Office Mls Id
1429
List Agent Full Name
Ladana Johnson
Green Features
Green Building Verification Type
HERS Index Score
Community & H O A
Community Features
Pool, Trash
Room Dimensions
Bathrooms Half
1
Room Master Bedroom Level
Upper
Property Details
Directions
From Downtown Summerville, Head Southeast On Central Ave/country Rd Toward W Carolina Ave, Turn Right Onto W 2nd S Street, Turn Left Onto Country Rd, Turn Right At The First Cross Street Onto E Richardson Ave, Turn Right Onto E Owens, The Community Will Be On The Left.
M L S Area Major
32 - N.Charleston, Summerville, Ladson, Outside I-526
Tax Map Number
3850200105
County Or Parish
Charleston
Property Sub Type
Single Family Detached
Architectural Style
Traditional
Construction Materials
Cement Siding
Exterior Features
Roof
Fiberglass
Other Structures
No
Parking Features
2 Car Garage
Interior Features
Cooling
Central Air
Heating
Natural Gas
Flooring
Carpet, Vinyl
Room Type
Eat-In-Kitchen, Family, Foyer, Laundry, Living/Dining Combo, Loft, Pantry
Window Features
Window Treatments
Laundry Features
Washer Hookup, Laundry Room
Interior Features
Ceiling - Smooth, Kitchen Island, Walk-In Closet(s), Eat-in Kitchen, Family, Entrance Foyer, Living/Dining Combo, Loft, Pantry
Systems & Utilities
Sewer
Public Sewer
Utilities
BCW & SA, Berkeley Elect Co-Op, Dominion Energy
Water Source
Public
Financial Information
Listing Terms
Cash, Conventional, FHA, USDA Loan, VA Loan
Additional Information
Stories
2
Garage Y N
true
Carport Y N
false
Cooling Y N
true
Feed Types
- IDX
Heating Y N
true
Listing Id
25015278
Mls Status
Pending
Listing Key
496b7458305bb204a1d050acc4f52892
Coordinates
- -80.153037
- 33.013695
Fireplace Y N
false
Parking Total
2
Carport Spaces
0
Covered Spaces
2
Home Warranty Y N
true
Standard Status
Pending
Source System Key
20250603005031300194000000
Building Area Units
Square Feet
Foundation Details
- Slab
New Construction Y N
true
Property Attached Y N
false
Originating System Name
CHS Regional MLS
Special Listing Conditions
10 Yr Warranty
Showing & Documentation
Internet Address Display Y N
true
Internet Consumer Comment Y N
true
Internet Automated Valuation Display Y N
true
Listing Information
- LocationSummerville
- MLS #CHS496b7458305bb204a1d050acc4f52892
- Stories2
- Last UpdatedOctober 21, 2025
