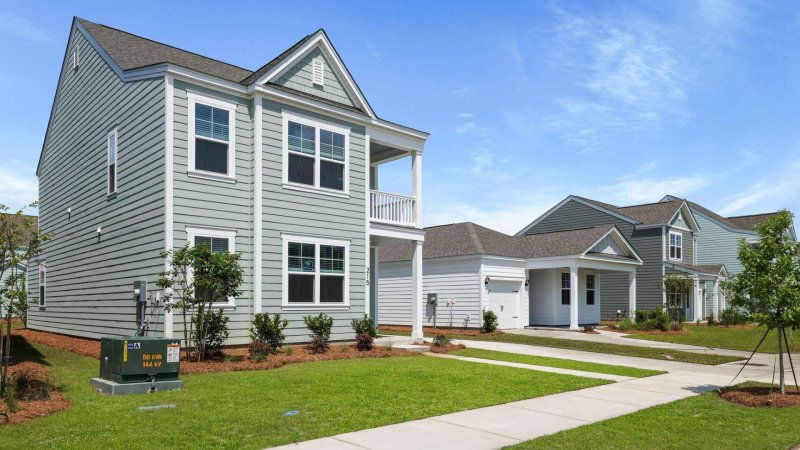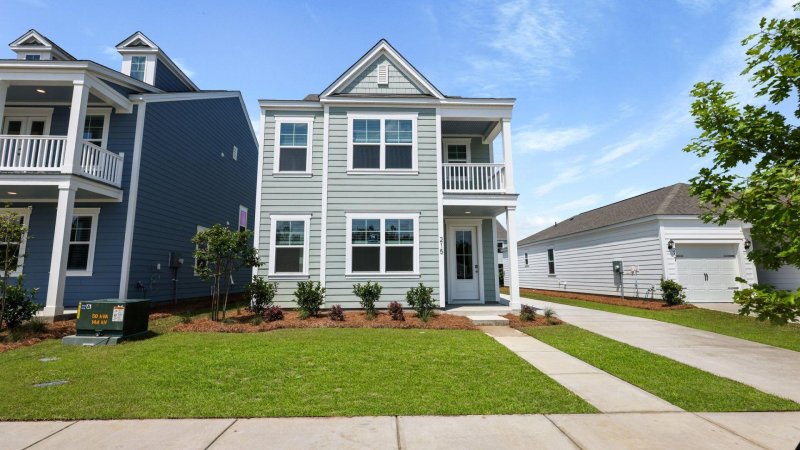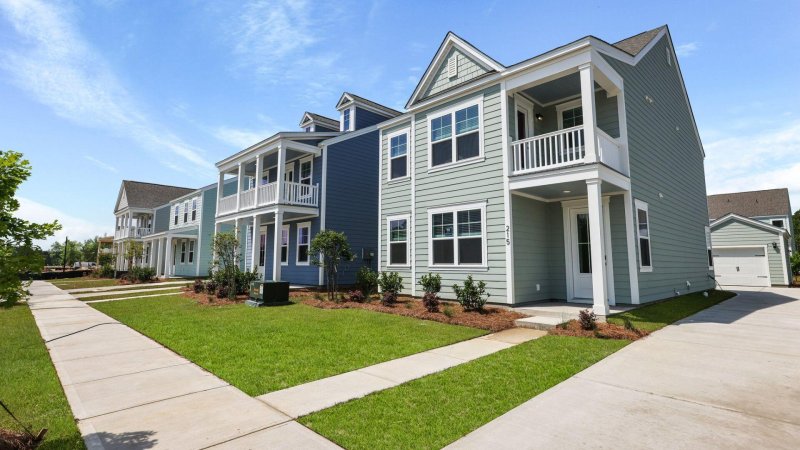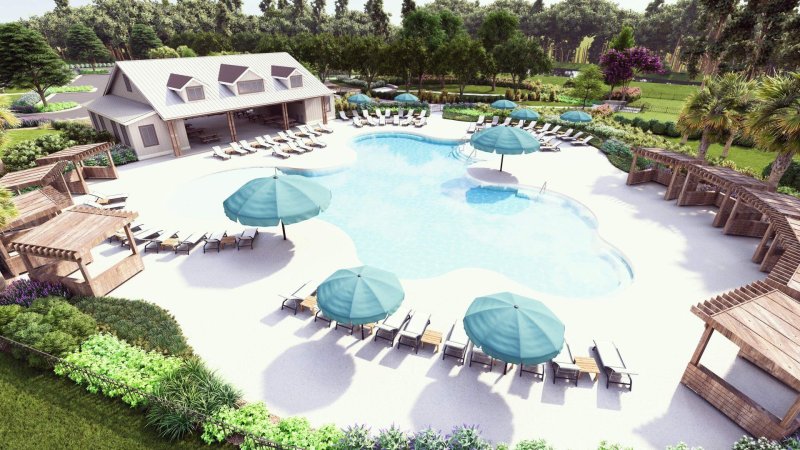
Sheep Island
$499k




View All59 Photos

Sheep Island
59
$499k
Reynolds Floor PlanSheep Island CommunityCane Bay Schools
New 4 Bed Home Steps from Nexton | Sheep Island Resort Amenities
Sheep Island
Reynolds Floor PlanSheep Island CommunityCane Bay Schools
215 Terrace View Drive, Summerville, SC 29486
$498,900
$498,900
204 views
20 saves
Does this home feel like a match?
Let us know — it helps us curate better suggestions for you.
Property Highlights
Bedrooms
4
Bathrooms
3
Property Details
Reynolds Floor PlanSheep Island CommunityCane Bay Schools
READY FOR YOU! Welcome to Sheep Island, a DR Horton community just steps from Nexton. This exceptional homesite offers a serene retreat in a highly sought-after location!
Time on Site
9 months ago
Property Type
Residential
Year Built
2024
Lot Size
4,791 SqFt
Price/Sq.Ft.
N/A
HOA Fees
Request Info from Buyer's AgentProperty Details
Bedrooms:
4
Bathrooms:
3
Total Building Area:
2,034 SqFt
Property Sub-Type:
SingleFamilyResidence
Stories:
2
School Information
Elementary:
Nexton Elementary
Middle:
Cane Bay
High:
Cane Bay High School
School assignments may change. Contact the school district to confirm.
Additional Information
Region
0
C
1
H
2
S
Lot And Land
Lot Features
0 - .5 Acre, Level
Lot Size Area
0.11
Lot Size Acres
0.11
Lot Size Units
Acres
Agent Contacts
List Agent Mls Id
38709
List Office Name
D R Horton Inc
List Office Mls Id
1429
List Agent Full Name
Ladana Johnson
Green Features
Green Building Verification Type
HERS Index Score
Community & H O A
Community Features
Clubhouse, Pool, Trash
Room Dimensions
Bathrooms Half
1
Room Master Bedroom Level
Lower
Property Details
Directions
From Downtown Summerville - Take W Richardson Ave To S Maple St - Turn Left Onto Drop Off Drive - Turn Right Onto Linda Way - Destination Is On Your Right.
M L S Area Major
74 - Summerville, Ladson, Berkeley Cty
Tax Map Number
2210101070
County Or Parish
Berkeley
Property Sub Type
Single Family Detached
Architectural Style
Traditional
Construction Materials
Cement Siding
Exterior Features
Roof
Architectural
Other Structures
No
Patio And Porch Features
Patio, Front Porch
Interior Features
Cooling
Central Air
Heating
Electric
Flooring
Vinyl
Room Type
Eat-In-Kitchen, Family, Foyer, Laundry, Living/Dining Combo, Pantry
Window Features
Thermal Windows/Doors, Window Treatments
Laundry Features
Washer Hookup, Laundry Room
Interior Features
Ceiling - Smooth, High Ceilings, Kitchen Island, Walk-In Closet(s), Eat-in Kitchen, Family, Entrance Foyer, Living/Dining Combo, Pantry
Systems & Utilities
Sewer
Public Sewer
Utilities
BCW & SA, Berkeley Elect Co-Op
Water Source
Public
Financial Information
Listing Terms
Cash, Conventional, FHA, USDA Loan, VA Loan
Additional Information
Stories
2
Cooling Y N
true
Feed Types
- IDX
Heating Y N
true
Listing Id
25003191
Mls Status
Active
Listing Key
95c8d6753345ec4311566420cc9f66a3
Coordinates
- -80.164809
- 33.066139
Fireplace Y N
false
Home Warranty Y N
true
Standard Status
Active
Source System Key
20250206224756724702000000
Building Area Units
Square Feet
Foundation Details
- Slab
New Construction Y N
true
Property Attached Y N
false
Accessibility Features
- Handicapped Equipped
Originating System Name
CHS Regional MLS
Special Listing Conditions
10 Yr Warranty
Showing & Documentation
Internet Address Display Y N
true
Internet Consumer Comment Y N
true
Internet Automated Valuation Display Y N
true
