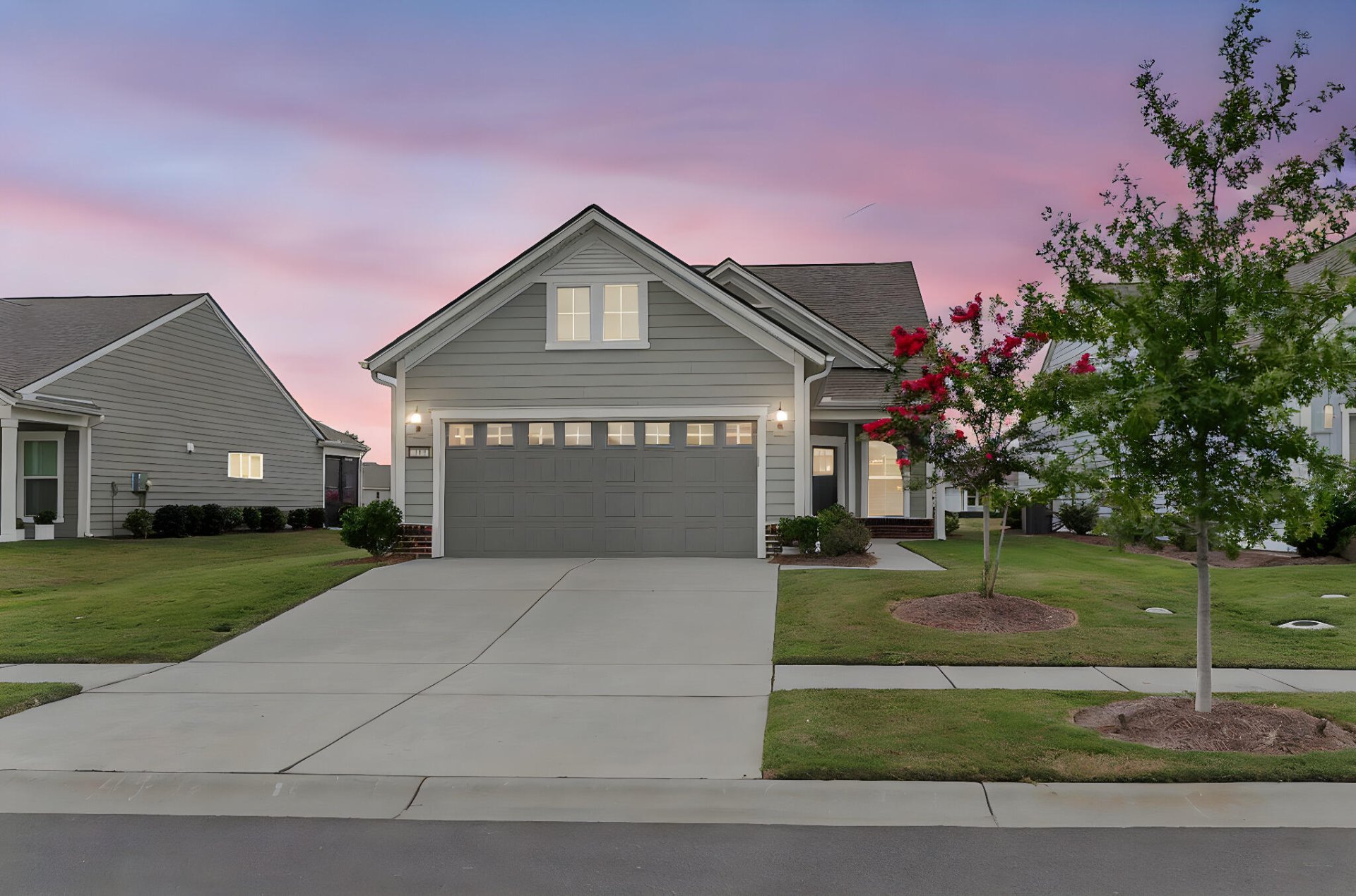
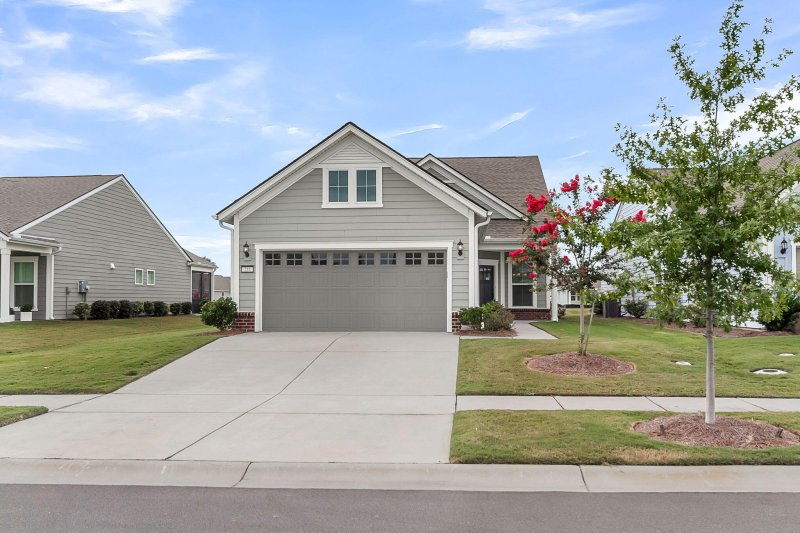
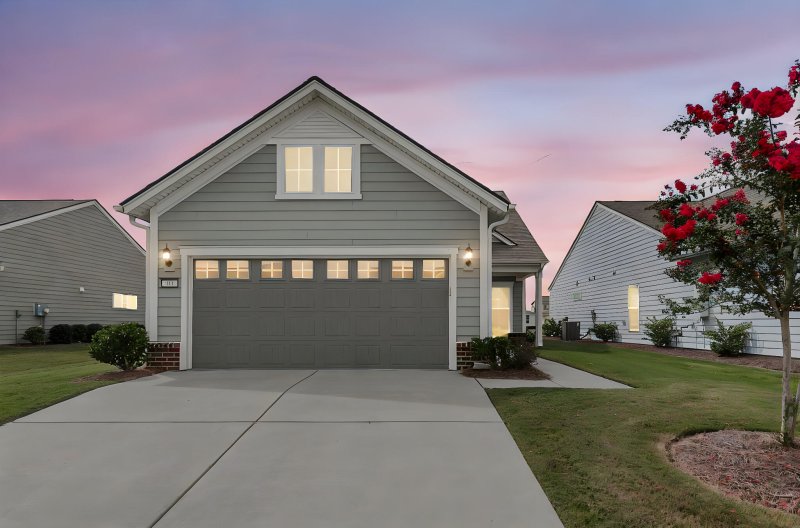
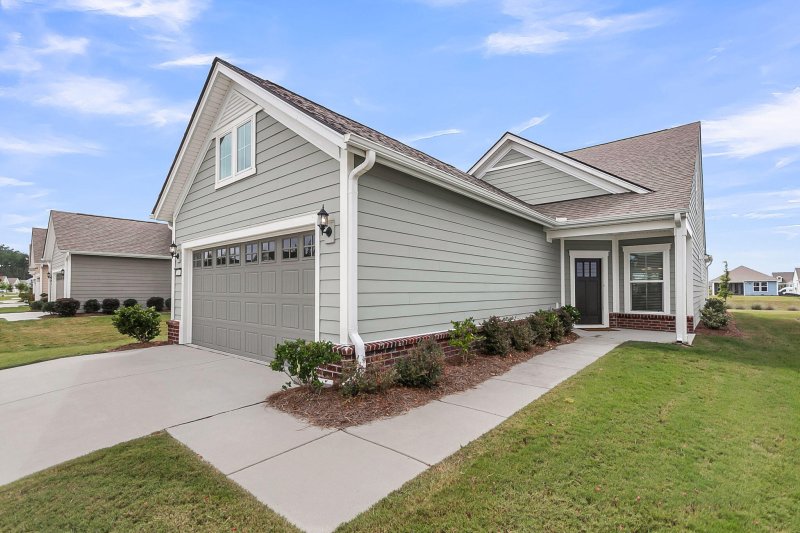
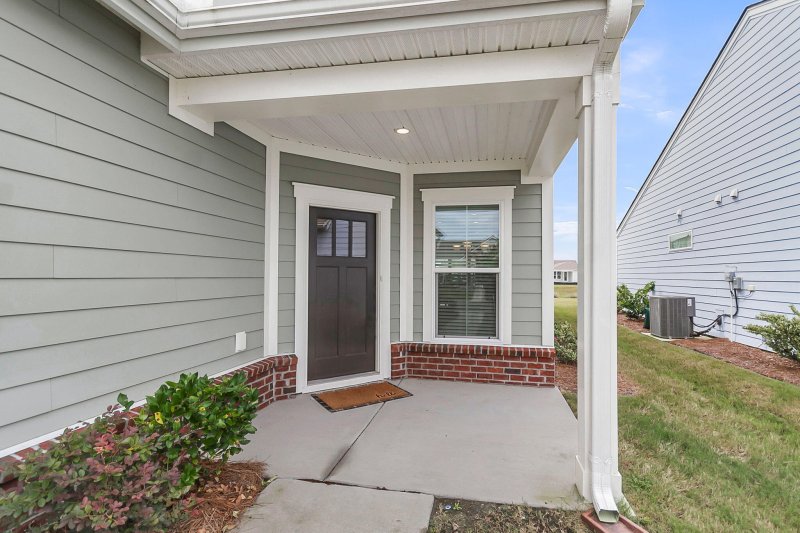

214 Garden Gate Way in Nexton, Summerville, SC
214 Garden Gate Way, Summerville, SC 29486
$525,000
$525,000
Does this home feel like a match?
Let us know — it helps us curate better suggestions for you.
Property Highlights
Bedrooms
3
Bathrooms
3
Water Feature
Pond Site
Property Details
Welcome to this stunning turnkey Passport Series home in the desirable Del Webb community of Nexton in Summerville, South Carolina. Thoughtfully designed and brimming with charm, this Steel Creek plan is a true showcase of refined Lowcountry living, offering over $130,000 in builder upgrades along with a $30,000 premium lot overlooking a serene pond. From the moment you arrive, every detail speaks to quality and comfort. Inside, the open-concept design flows easily from the gourmet kitchen to the gathering room, where tray ceilings and abundant natural light create a warm and welcoming atmosphere. The kitchen itself is a chef's dream, complete with upgraded cabinets, a luxury island, under-cabinet lighting, soft-close drawers, roll-out trays, Calacatta Gold quartz countertops, and stainless steel appliances. A sunroom just off the living space invites you to sit and linger, offering the perfect spot to watch coastal birds drift across the pond. Upstairs, a generous loft with a full bedroom and bath provides a private retreat for overnight guests or the ideal home office. The spacious owner's suite enjoys tranquil pond views, a walk-in shower with tile surround, dual vanities, and a thoughtfully designed layout that blends beauty with everyday function.
Time on Site
2 months ago
Property Type
Residential
Year Built
2023
Lot Size
6,969 SqFt
Price/Sq.Ft.
N/A
HOA Fees
Request Info from Buyer's AgentProperty Details
School Information
Additional Information
Region
Lot And Land
Agent Contacts
Community & H O A
Room Dimensions
Property Details
Exterior Features
Interior Features
Systems & Utilities
Financial Information
Additional Information
- IDX
- -80.149655
- 33.081437
- Slab
