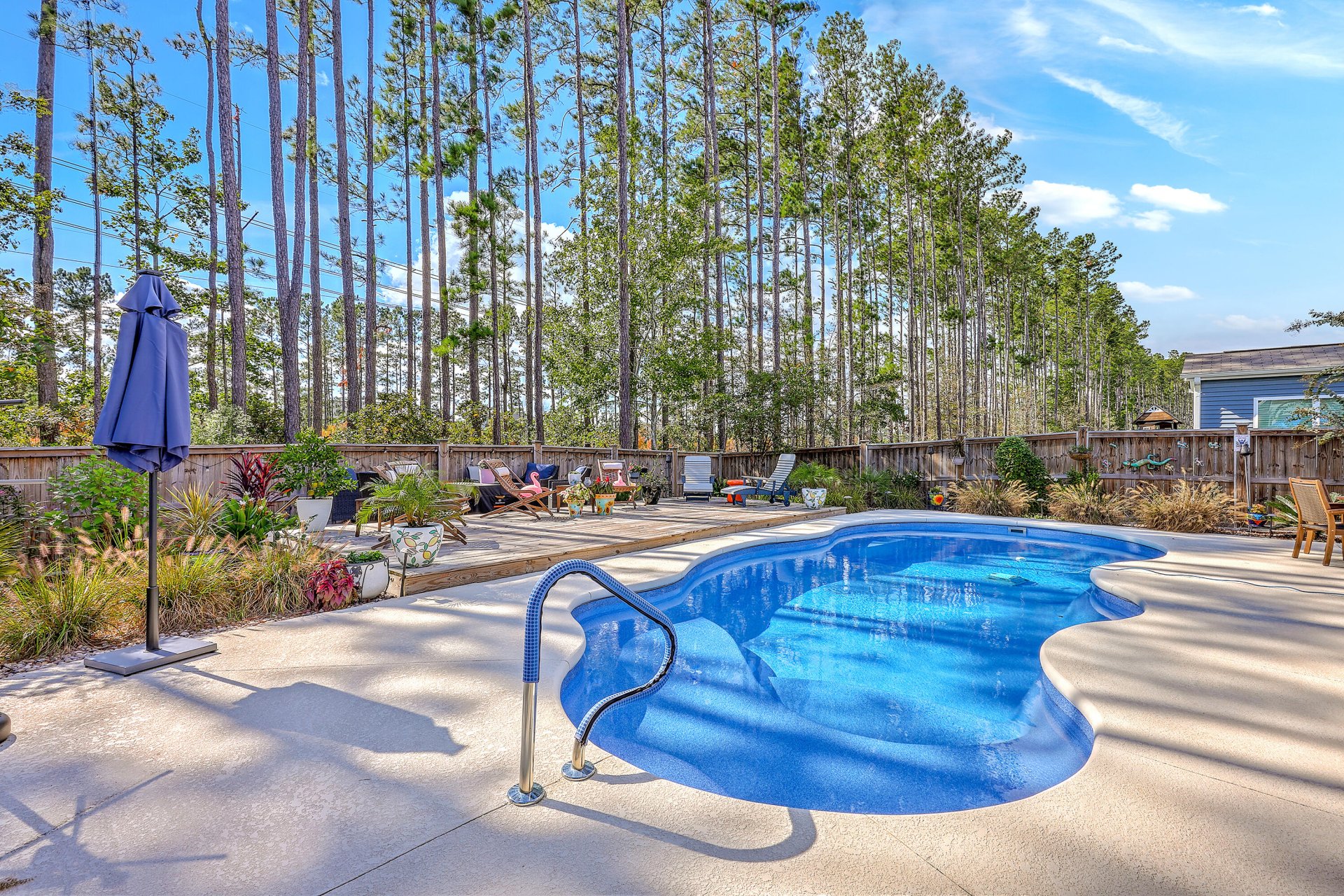
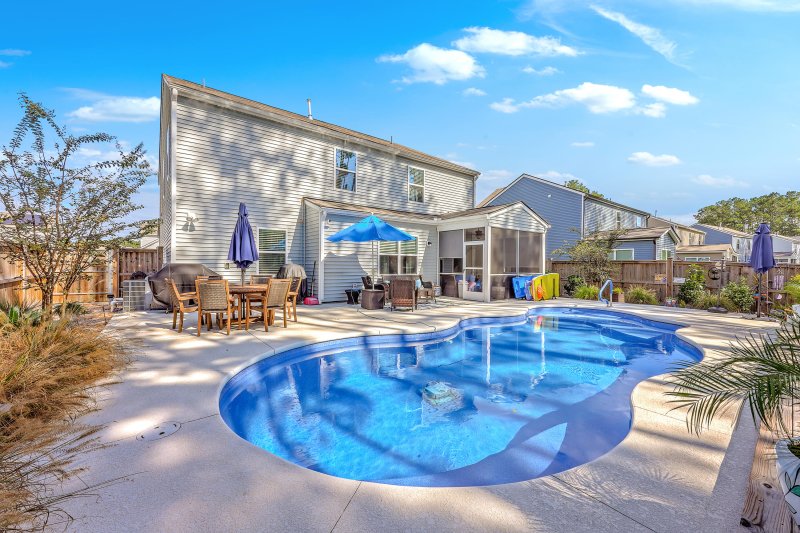
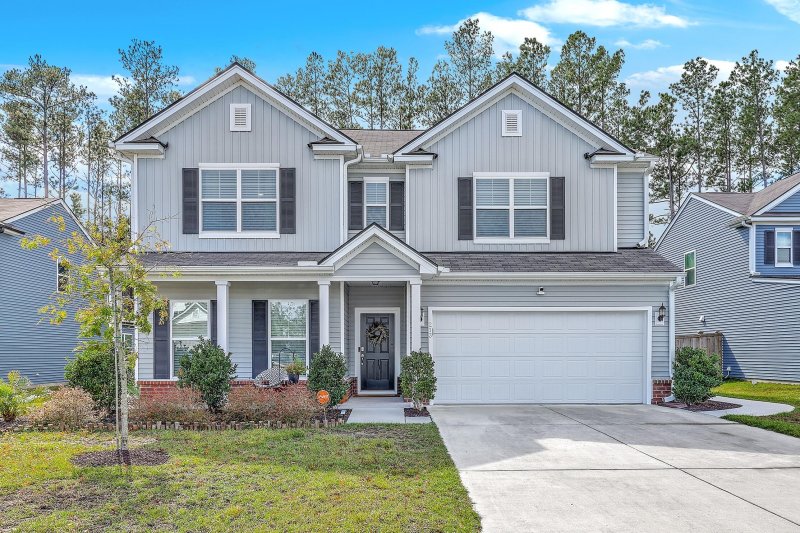
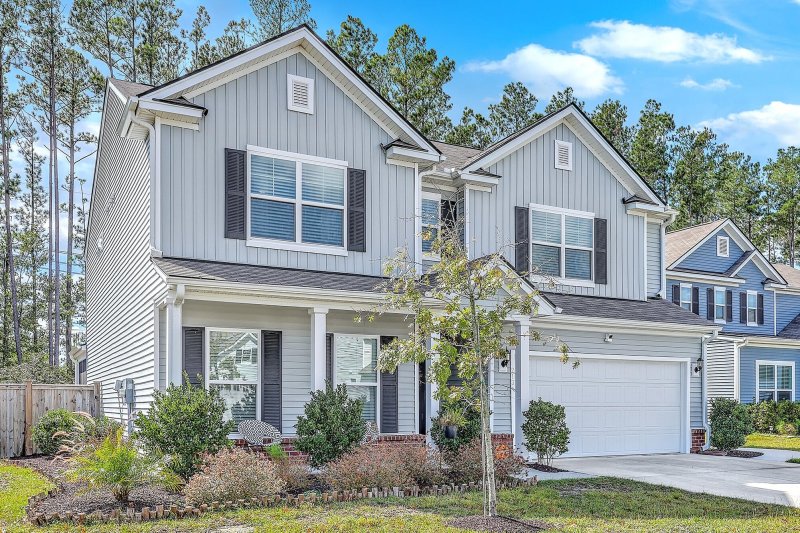
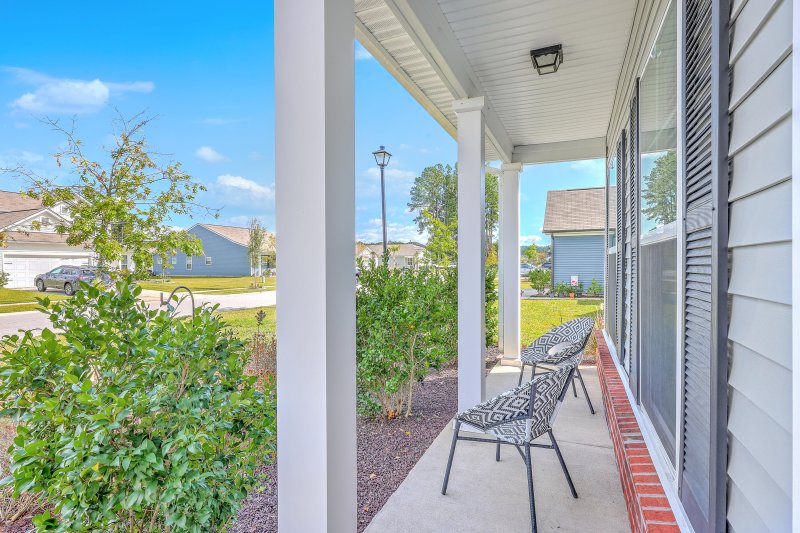

213 Shadybrook Drive in Cane Bay Plantation, Summerville, SC
213 Shadybrook Drive, Summerville, SC 29486
$595,000
$595,000
Does this home feel like a match?
Let us know — it helps us curate better suggestions for you.
Property Highlights
Bedrooms
4
Bathrooms
2
Property Details
**Special Buyer Incentive! Seller is offering assistance toward a rate buydown or closing costs--a flexible option to help make your purchase more affordable. Ask for details and see how this home can fit your budget!**Welcome to a home where contemporary design meets functionality, set in the desirable Cane Bay Plantation community. This two-story residence offers not only modern amenities but also a location that captures the heart of both nature and convenience. Whether you're seeking comfort, luxury, or a vibrant neighborhood, this property promises to deliver on all fronts. Constructed in 2022, this home is a testament to modern architecture blended with thoughtful upgrades, making it even better than new. The striking gray & white exterior draws you in from the moment you arrive and the classic suburban style is accentuated by rain gutters with Leafguard plus an ample driveway leading to a double garage, ensuring plenty of parking and storage space.
Time on Site
1 month ago
Property Type
Residential
Year Built
2022
Lot Size
7,840 SqFt
Price/Sq.Ft.
N/A
HOA Fees
Request Info from Buyer's AgentProperty Details
School Information
Additional Information
Region
Lot And Land
Agent Contacts
Community & H O A
Room Dimensions
Property Details
Exterior Features
Interior Features
Systems & Utilities
Financial Information
Additional Information
- IDX
- -80.121421
- 33.117039
- Slab
