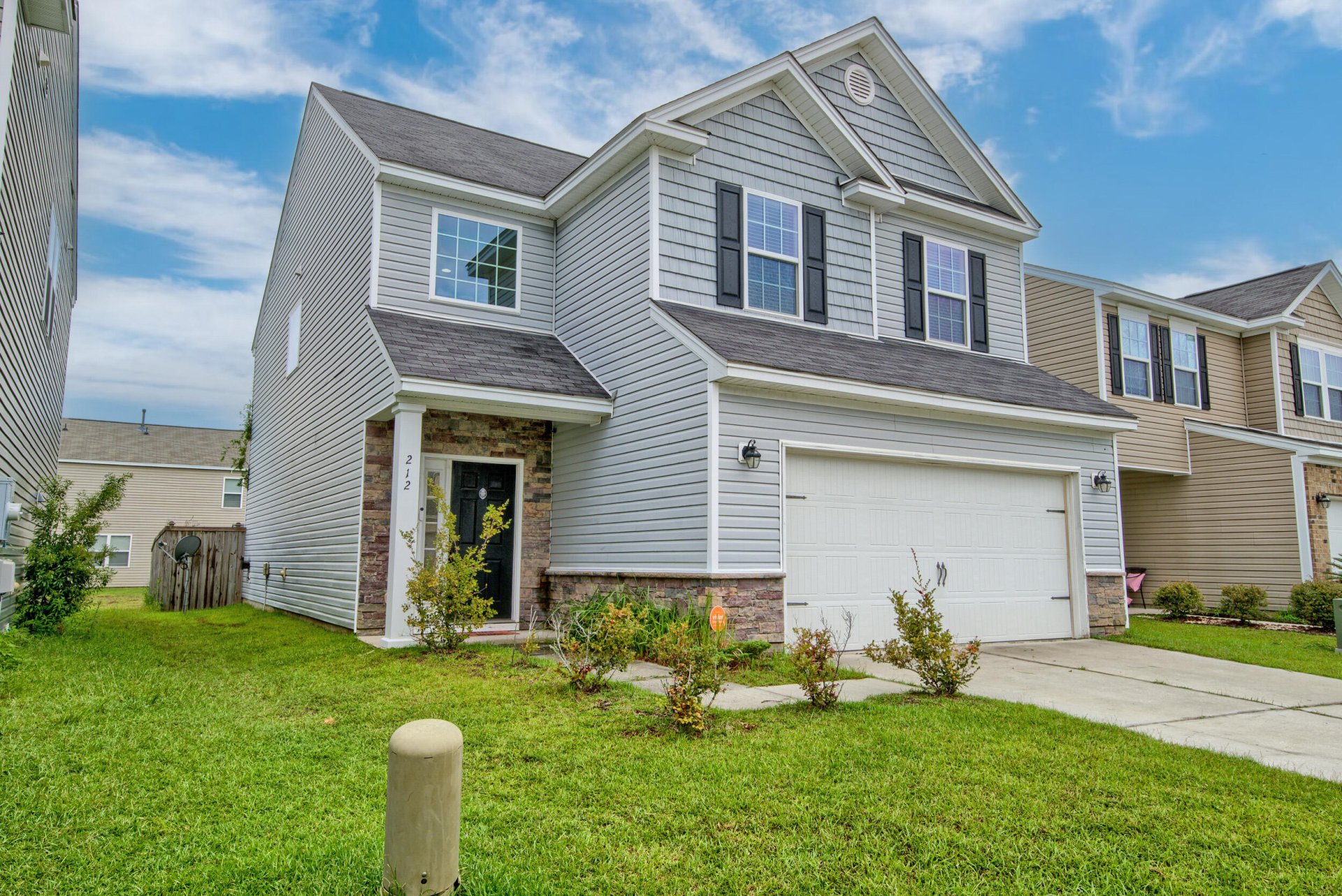
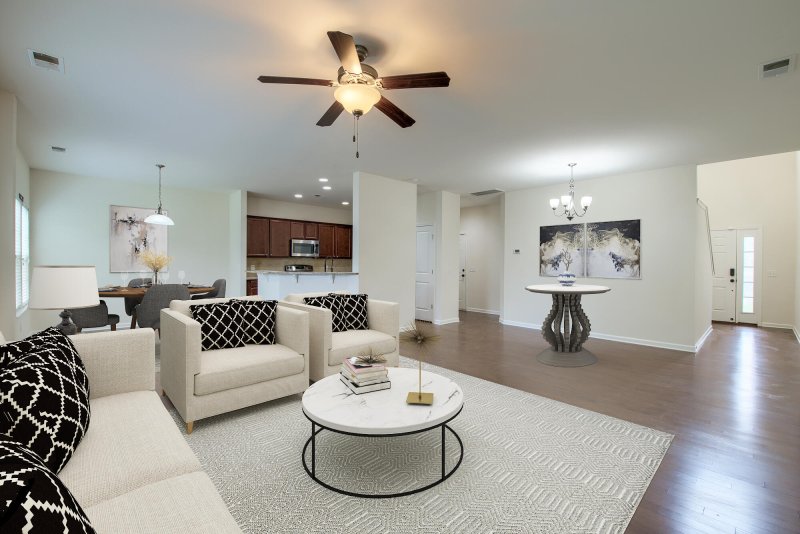
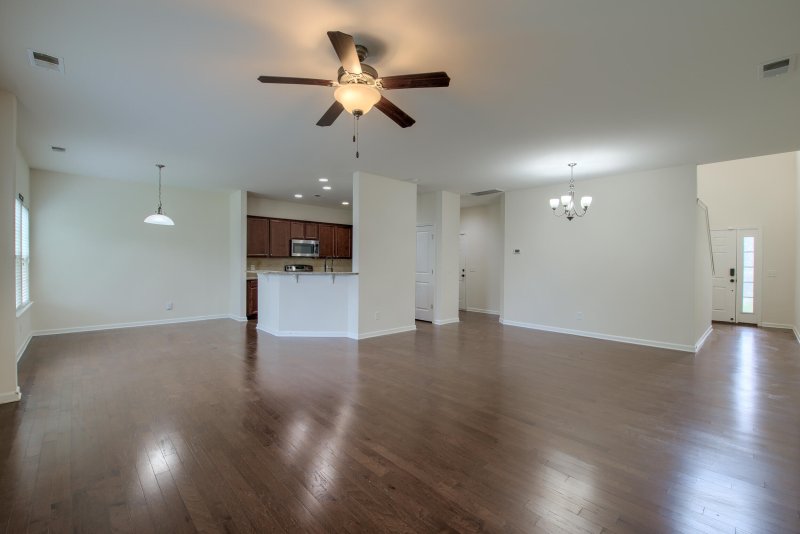
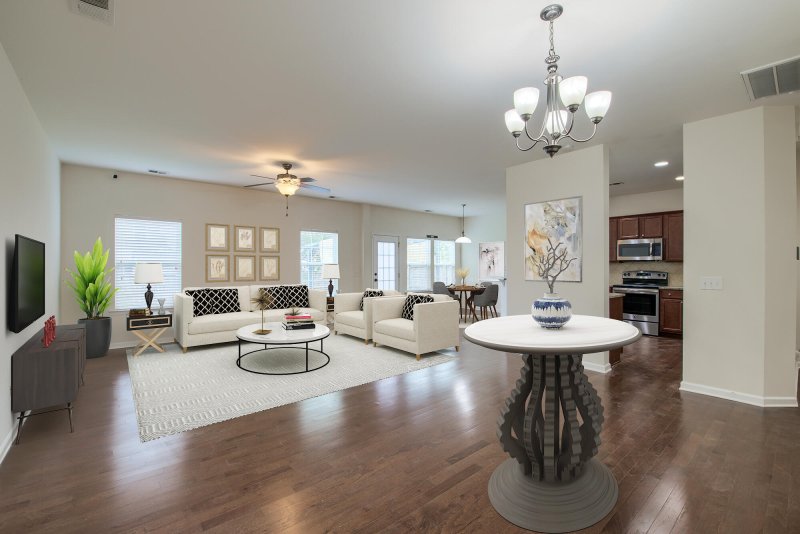
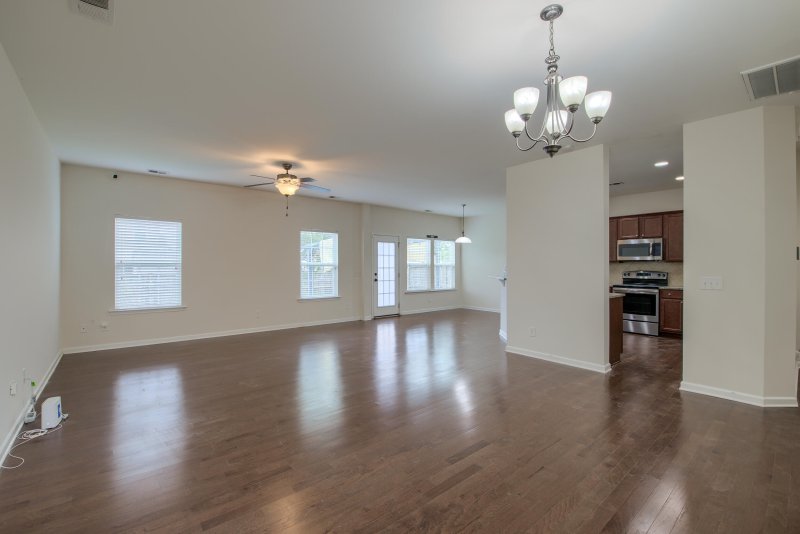

212 Longford Drive in Wentworth Hall, Summerville, SC
212 Longford Drive, Summerville, SC 29483
$375,000
$375,000
Does this home feel like a match?
Let us know — it helps us curate better suggestions for you.
Property Highlights
Bedrooms
4
Bathrooms
2
Property Details
***Ask about the possibility of receiving 1% reduction in interest rate and free refi.***Located in the desirable Wentworth Hall community of Summerville, this spacious home offers a functional and inviting layout. A charming exterior welcomes you into a bright two-story foyer with warm wood flooring that flows throughout the main living areas. The open concept design connects the dining and living spaces, creating a great setting for everyday living and entertaining, all with views of the backyard.The kitchen is both stylish and practical, featuring granite countertops, ample cabinetry, stainless steel appliances, a tasteful backsplash, a pantry, and an eat-in area with direct access to the patio and fenced-in backyard.A convenient powder room is also located on the main level.
Time on Site
4 months ago
Property Type
Residential
Year Built
2016
Lot Size
3,920 SqFt
Price/Sq.Ft.
N/A
HOA Fees
Request Info from Buyer's AgentProperty Details
School Information
Additional Information
Region
Lot And Land
Agent Contacts
Community & H O A
Room Dimensions
Property Details
Exterior Features
Interior Features
Systems & Utilities
Financial Information
Additional Information
- IDX
- -80.243903
- 33.040236
- Slab
