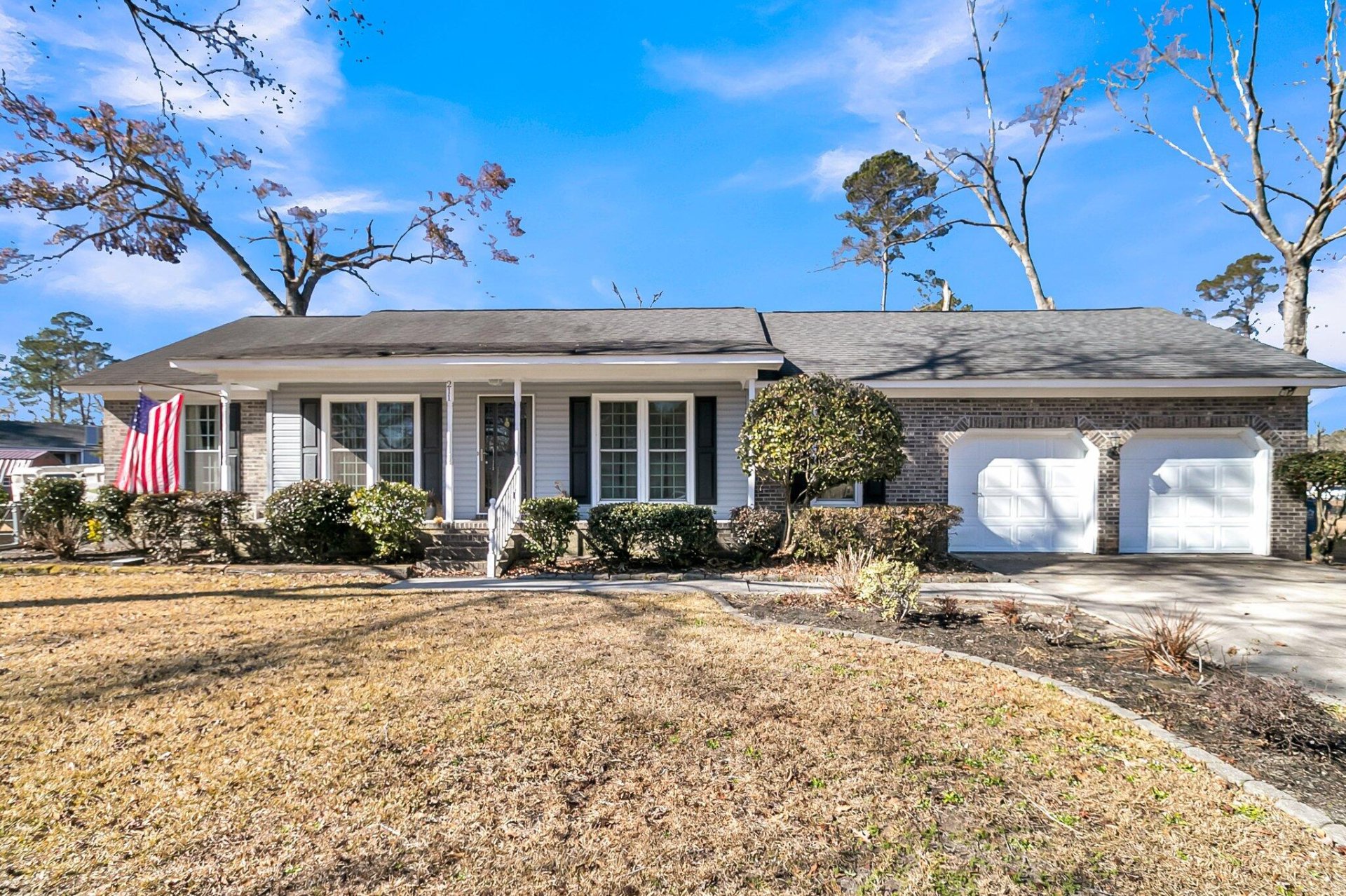
Quail Arbor V
$380k
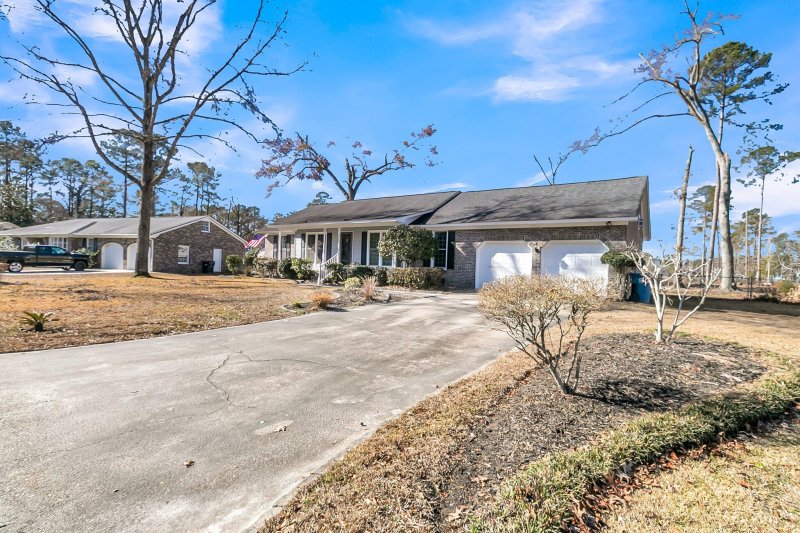
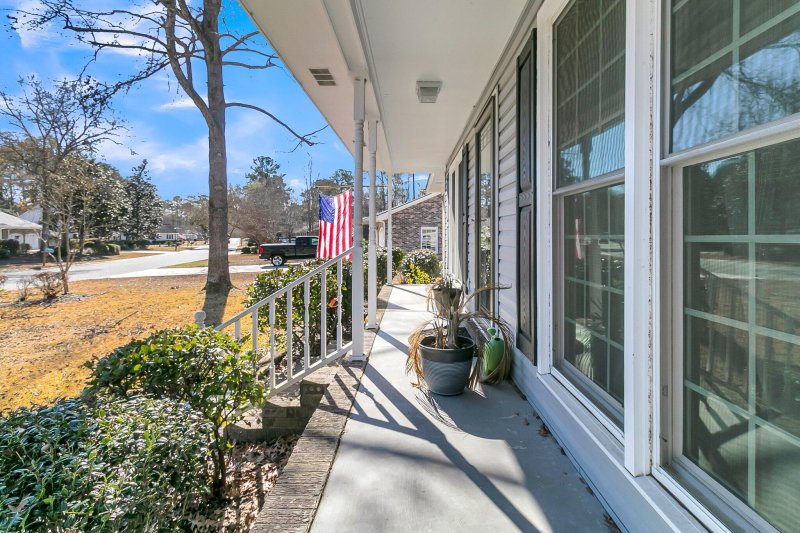
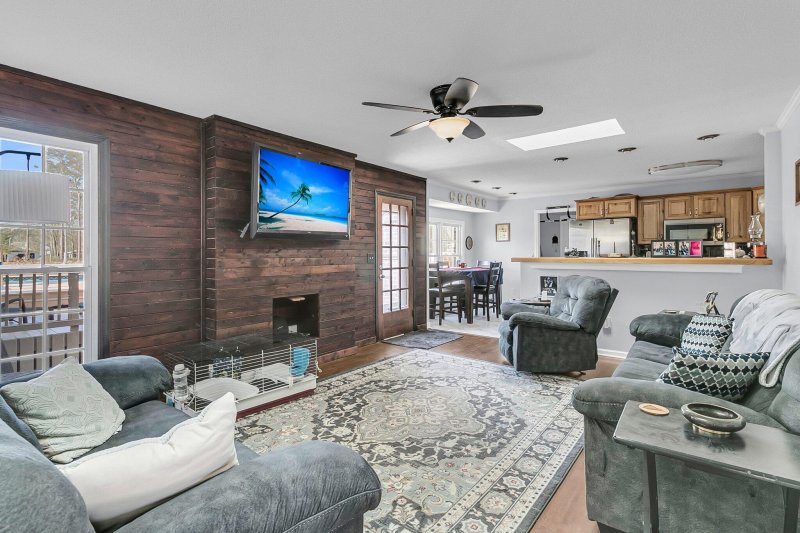
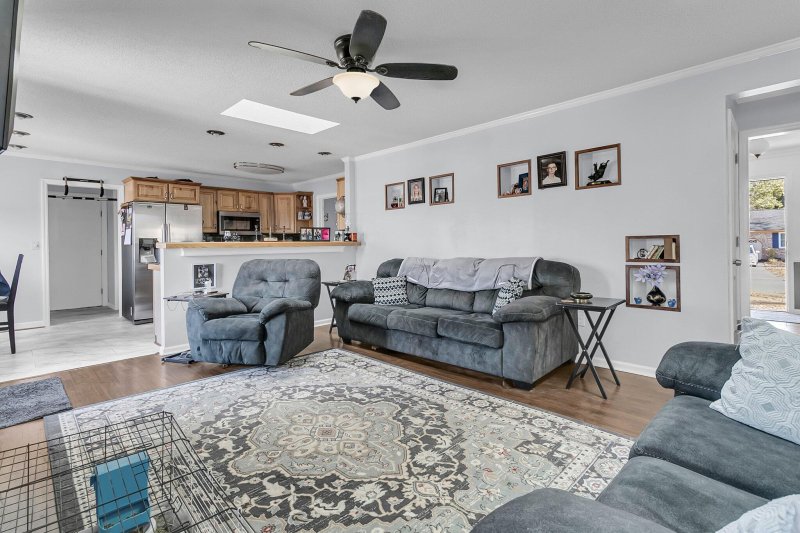
View All52 Photos

Quail Arbor V
52
$380k
Above-Ground PoolSunroom With KitchenEncapsulated Crawlspace
Discover This Spacious Summerville Brick Ranch w/ Pool & Sunroom
Quail Arbor V
Above-Ground PoolSunroom With KitchenEncapsulated Crawlspace
211 Brailsford Road, Summerville, SC 29485
$379,500
$379,500
204 views
20 saves
Does this home feel like a match?
Let us know — it helps us curate better suggestions for you.
Property Highlights
Bedrooms
4
Bathrooms
2
Property Details
Above-Ground PoolSunroom With KitchenEncapsulated Crawlspace
Welcome to this stunning brick ranch home, offering an impressive 2,288 sq. ft. of living space designed for both comfort and entertaining.
Time on Site
10 months ago
Property Type
Residential
Year Built
1987
Lot Size
16,552 SqFt
Price/Sq.Ft.
N/A
HOA Fees
Request Info from Buyer's AgentProperty Details
Bedrooms:
4
Bathrooms:
2
Total Building Area:
2,288 SqFt
Property Sub-Type:
SingleFamilyResidence
Garage:
Yes
Pool:
Yes
Stories:
1
School Information
Elementary:
Dr. Eugene Sires Elementary
Middle:
Alston
High:
Ashley Ridge
School assignments may change. Contact the school district to confirm.
Additional Information
Region
0
C
1
H
2
S
Lot And Land
Lot Features
0 - .5 Acre, Level
Lot Size Area
0.38
Lot Size Acres
0.38
Lot Size Units
Acres
Agent Contacts
List Agent Mls Id
5074
List Office Name
NextHome The Agency Group
List Office Mls Id
10372
List Agent Full Name
Jim Mills
Room Dimensions
Bathrooms Half
0
Room Master Bedroom Level
Lower
Property Details
Directions
Trolley Rd To Quail Harbor. Once In Neighborhood, Left On Sweetbriar, Left On Brailsford.
M L S Area Major
62 - Summerville/Ladson/Ravenel to Hwy 165
Tax Map Number
1530309009
County Or Parish
Dorchester
Property Sub Type
Single Family Detached
Architectural Style
Traditional
Construction Materials
Brick Veneer
Exterior Features
Roof
Architectural
Fencing
Partial
Other Structures
No
Parking Features
2 Car Garage
Patio And Porch Features
Deck, Patio
Interior Features
Cooling
Attic Fan, Central Air
Heating
Heat Pump
Flooring
Carpet, Luxury Vinyl
Room Type
Eat-In-Kitchen, Family, Formal Living, Frog Attached, Laundry, Separate Dining
Door Features
Some Thermal Door(s)
Window Features
Some Thermal Wnd/Doors
Laundry Features
Washer Hookup, Laundry Room
Interior Features
Ceiling - Blown, Walk-In Closet(s), Ceiling Fan(s), Eat-in Kitchen, Family, Formal Living, Frog Attached, Separate Dining
Systems & Utilities
Sewer
Public Sewer
Utilities
Dominion Energy, Summerville CPW
Water Source
Public
Financial Information
Listing Terms
Any, Cash, Conventional, FHA, VA Loan
Additional Information
Stories
1
Garage Y N
true
Carport Y N
false
Cooling Y N
true
Feed Types
- IDX
Heating Y N
true
Listing Id
25001795
Mls Status
Active
Listing Key
d380a39d1defd47ad0ce996f1757fee9
Coordinates
- -80.170837
- 32.981093
Fireplace Y N
false
Parking Total
2
Carport Spaces
0
Covered Spaces
2
Pool Private Y N
true
Standard Status
Active
Source System Key
20250122174645172717000000
Building Area Units
Square Feet
Foundation Details
- Crawl Space
New Construction Y N
false
Property Attached Y N
false
Originating System Name
CHS Regional MLS
Showing & Documentation
Internet Address Display Y N
true
Internet Consumer Comment Y N
true
Internet Automated Valuation Display Y N
true
