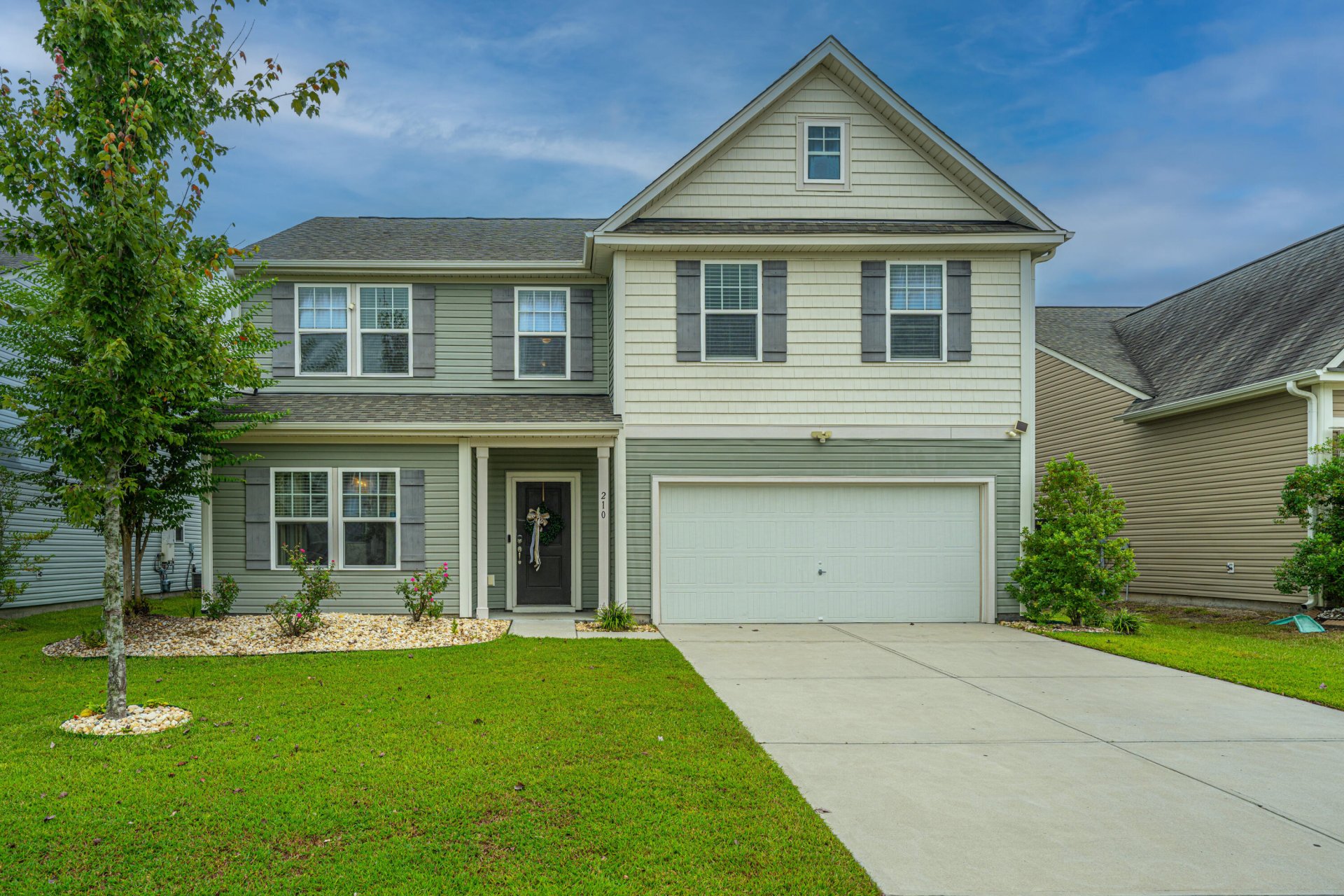
Nexton
$420k
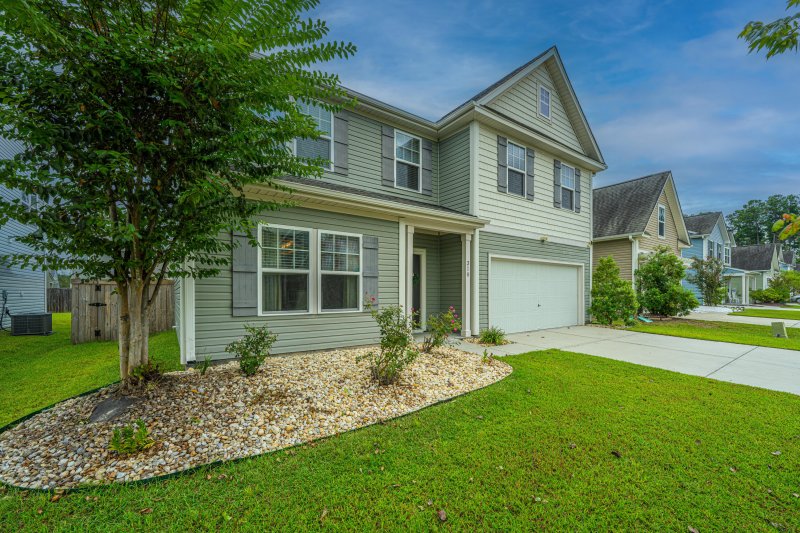
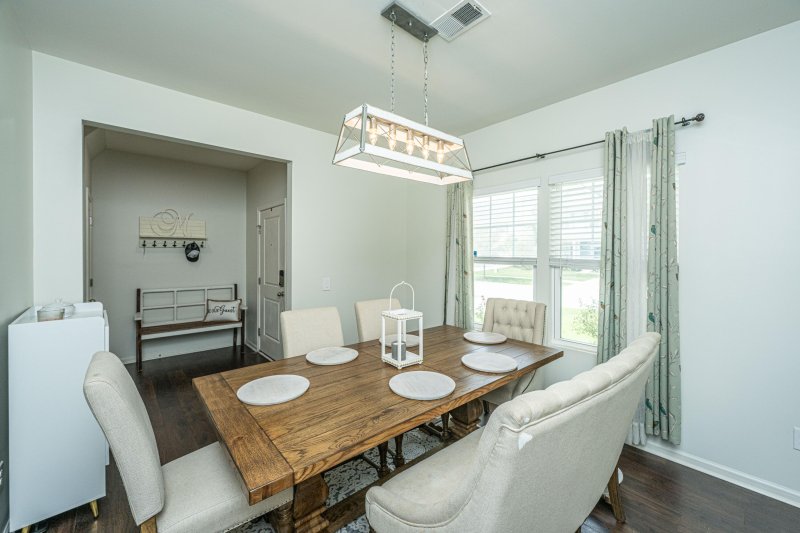
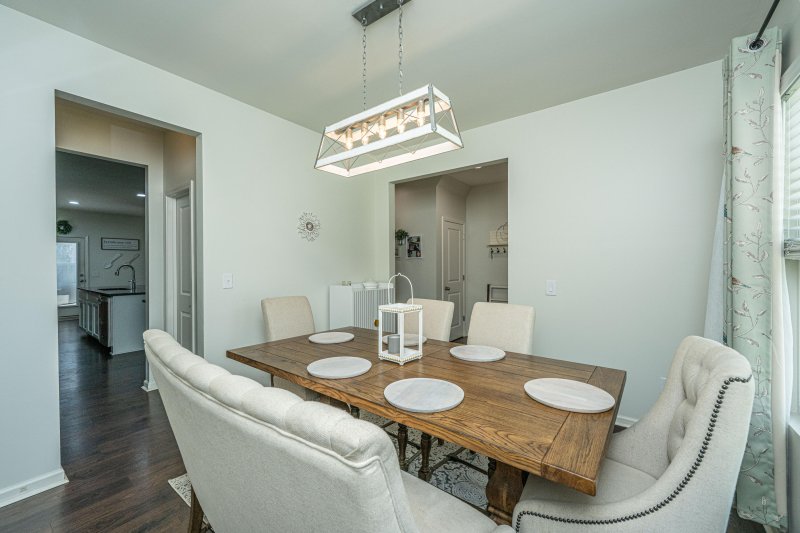
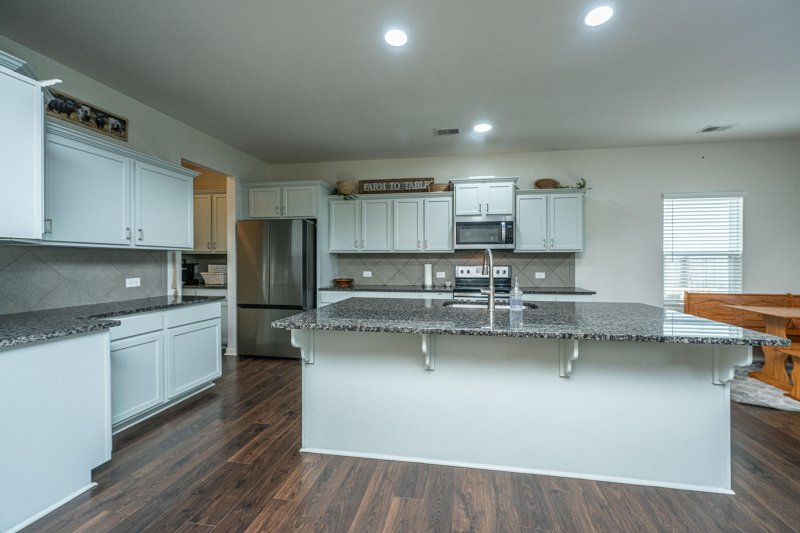
View All40 Photos

Nexton
40
$420k
210 Wood Thrush Way in Nexton, Summerville, SC
210 Wood Thrush Way, Summerville, SC 29486
$419,999
$419,999
204 views
20 saves
Does this home feel like a match?
Let us know — it helps us curate better suggestions for you.
Property Highlights
Bedrooms
3
Bathrooms
2
Property Details
This home in the sought after Nexton development boast 3 spacious bedrooms, an office. and a large playroom upstairs, providing ample space for work and play. The open concept living area creates a warm and inviting atmosphere.
Time on Site
2 months ago
Property Type
Residential
Year Built
2017
Lot Size
6,534 SqFt
Price/Sq.Ft.
N/A
HOA Fees
Request Info from Buyer's AgentProperty Details
Bedrooms:
3
Bathrooms:
2
Total Building Area:
2,793 SqFt
Property Sub-Type:
SingleFamilyResidence
Garage:
Yes
Stories:
2
School Information
Elementary:
Cane Bay
Middle:
Cane Bay
High:
Cane Bay High School
School assignments may change. Contact the school district to confirm.
Additional Information
Region
0
C
1
H
2
S
Lot And Land
Lot Features
0 - .5 Acre, Level
Lot Size Area
0.15
Lot Size Acres
0.15
Lot Size Units
Acres
Agent Contacts
List Agent Mls Id
32062
List Office Name
Carolina One Real Estate
List Office Mls Id
9672
List Agent Full Name
Melanie Carawan
Community & H O A
Community Features
Clubhouse, Pool
Room Dimensions
Bathrooms Half
1
Room Master Bedroom Level
Upper
Property Details
Directions
I-26w To Exit 197 Nexton Parkway. Turn Right Onto North Creek Dr, Left Onto Snowy Plover Ln, Right Onto Dunlin Dr, Left Onto Wood Thrush Way, Home On Right.
M L S Area Major
74 - Summerville, Ladson, Berkeley Cty
Tax Map Number
1941601069
County Or Parish
Berkeley
Property Sub Type
Single Family Detached
Architectural Style
Traditional
Construction Materials
Vinyl Siding
Exterior Features
Roof
Architectural
Other Structures
No
Parking Features
2 Car Garage, Attached, Garage Door Opener
Exterior Features
Rain Gutters
Patio And Porch Features
Patio, Front Porch
Interior Features
Heating
Natural Gas
Flooring
Carpet, Laminate
Room Type
Breakfast Room, Family, Foyer, Game, Office, Other (Use Remarks), Separate Dining
Laundry Features
Electric Dryer Hookup, Washer Hookup
Interior Features
Ceiling - Smooth, Garden Tub/Shower, Kitchen Island, Walk-In Closet(s), Family, Entrance Foyer, Game, Office, Other, Separate Dining
Systems & Utilities
Sewer
Public Sewer
Utilities
BCW & SA, Berkeley Elect Co-Op
Water Source
Public
Financial Information
Listing Terms
Any, Cash, Conventional, FHA, VA Loan
Additional Information
Stories
2
Garage Y N
true
Carport Y N
false
Cooling Y N
true
Feed Types
- IDX
Heating Y N
true
Listing Id
25024810
Mls Status
Active
City Region
North Creek Village
Listing Key
ad6aed1d1eb7a96def1289ccb86019af
Coordinates
- -80.133215
- 33.10273
Fireplace Y N
false
Parking Total
2
Carport Spaces
0
Covered Spaces
2
Home Warranty Y N
true
Standard Status
Active
Source System Key
20250620201532623083000000
Attached Garage Y N
true
Building Area Units
Square Feet
Foundation Details
- Raised Slab
Lot Size Dimensions
55'x115'x55'x118'
New Construction Y N
false
Property Attached Y N
false
Originating System Name
CHS Regional MLS
Special Listing Conditions
10 Yr Warranty
Showing & Documentation
Internet Address Display Y N
true
Internet Consumer Comment Y N
true
Internet Automated Valuation Display Y N
true
