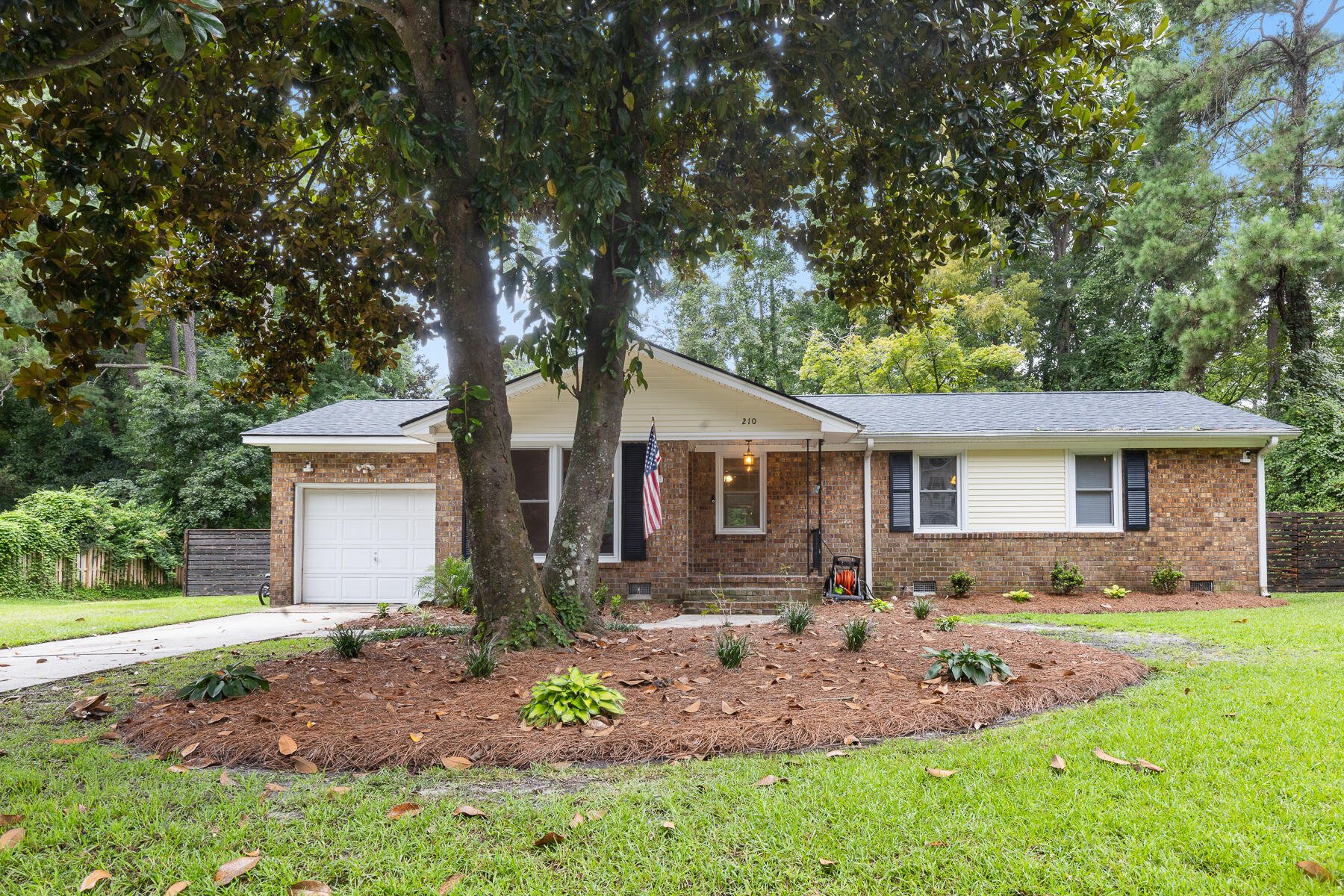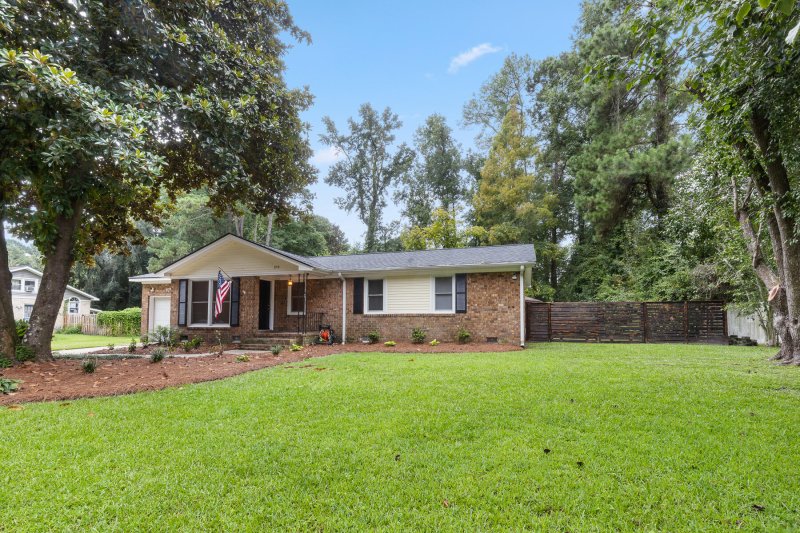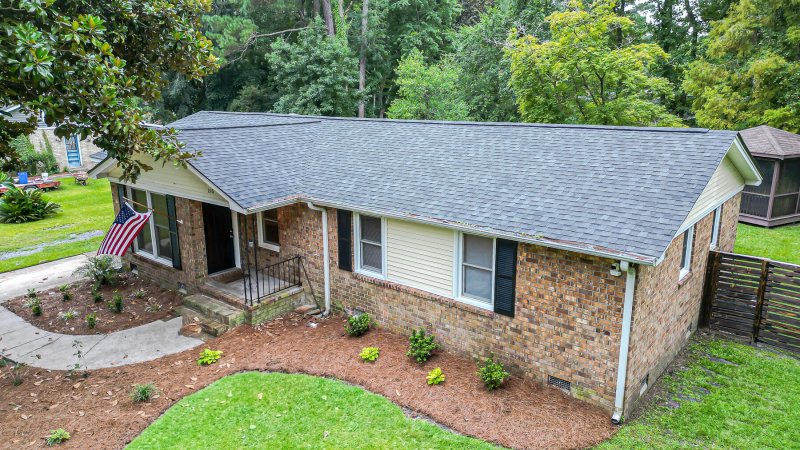
Evergreen
$335k




View All36 Photos

Evergreen
36
$335k
210 Jimbo Road in Evergreen, Summerville, SC
210 Jimbo Road, Summerville, SC 29485
$335,000
$335,000
203 views
20 saves
Does this home feel like a match?
Let us know — it helps us curate better suggestions for you.
Property Highlights
Bedrooms
3
Bathrooms
2
Property Details
This 3 bdrm, 2 bath brick ranch sits on almost half an acre in a quiet, well-established neighborhood--giving you plenty of space and privacy, while still being close to everything.Inside, you'll find an open floorplan with laminate flooring throughout the main living areas. The big living room flows right into the dining area, making it easy to host family dinners or hang out with friends.
Time on Site
3 months ago
Property Type
Residential
Year Built
1974
Lot Size
18,295 SqFt
Price/Sq.Ft.
N/A
HOA Fees
Request Info from Buyer's AgentProperty Details
Bedrooms:
3
Bathrooms:
2
Total Building Area:
1,450 SqFt
Property Sub-Type:
SingleFamilyResidence
Garage:
Yes
Pool:
Yes
Stories:
1
School Information
Elementary:
Flowertown
Middle:
Gregg
High:
Summerville
School assignments may change. Contact the school district to confirm.
Additional Information
Region
0
C
1
H
2
S
Lot And Land
Lot Features
0 - .5 Acre
Lot Size Area
0.42
Lot Size Acres
0.42
Lot Size Units
Acres
Agent Contacts
List Agent Mls Id
19591
List Office Name
TSG Real Estate Inc
List Office Mls Id
9753
List Agent Full Name
Sherry Swift
Community & H O A
Security Features
Security System
Room Dimensions
Bathrooms Half
0
Room Master Bedroom Level
Lower
Property Details
Directions
Dorchester Rd To Bacons Bridge - Right On To Jimbo Road
M L S Area Major
62 - Summerville/Ladson/Ravenel to Hwy 165
Tax Map Number
1530107017
County Or Parish
Dorchester
Property Sub Type
Single Family Detached
Architectural Style
Ranch
Construction Materials
Brick
Exterior Features
Roof
Architectural
Fencing
Fence - Metal Enclosed
Other Structures
No, Gazebo, Shed(s)
Parking Features
1 Car Garage
Patio And Porch Features
Deck
Interior Features
Heating
Heat Pump
Flooring
Laminate
Room Type
Eat-In-Kitchen, Living/Dining Combo, Sun
Laundry Features
Washer Hookup
Interior Features
Ceiling - Smooth, Kitchen Island, Eat-in Kitchen, Living/Dining Combo, Sun
Systems & Utilities
Sewer
Public Sewer
Water Source
Public
Financial Information
Listing Terms
Cash, Conventional, FHA, State Housing Authority, VA Loan
Additional Information
Stories
1
Garage Y N
true
Carport Y N
false
Cooling Y N
true
Feed Types
- IDX
Heating Y N
true
Listing Id
25021891
Mls Status
Active
Listing Key
2b6924213dcae45fe54b90dc5879e9f0
Coordinates
- -80.191518
- 32.981778
Fireplace Y N
false
Parking Total
1
Carport Spaces
0
Covered Spaces
1
Entry Location
Ground Level
Pool Private Y N
true
Standard Status
Active
Source System Key
20250807210705049836000000
Building Area Units
Square Feet
Foundation Details
- Crawl Space
New Construction Y N
false
Property Attached Y N
false
Originating System Name
CHS Regional MLS
Showing & Documentation
Internet Address Display Y N
true
Internet Consumer Comment Y N
true
Internet Automated Valuation Display Y N
true
